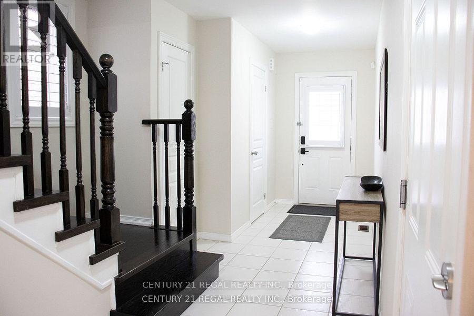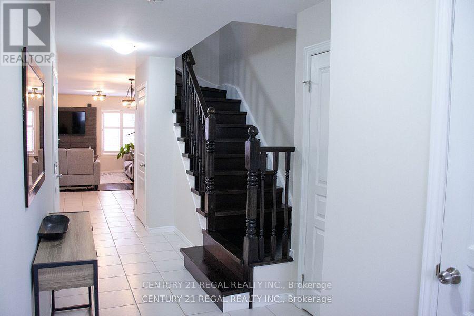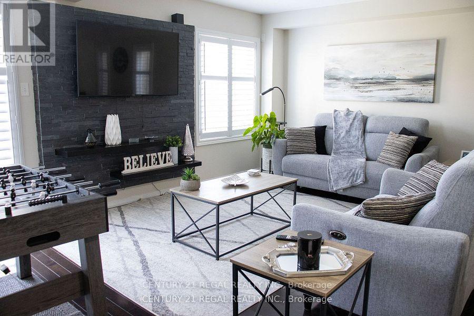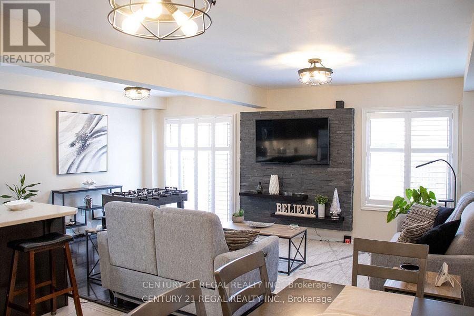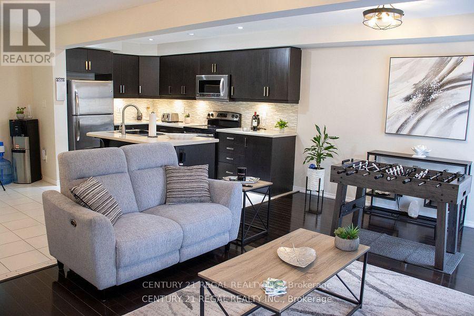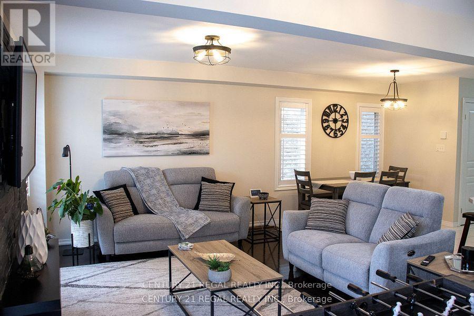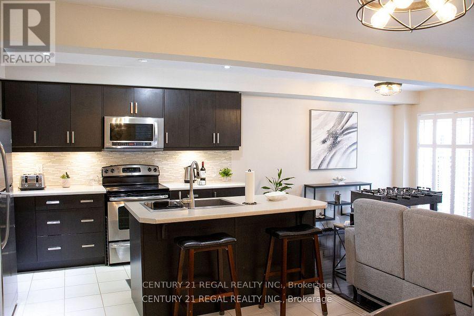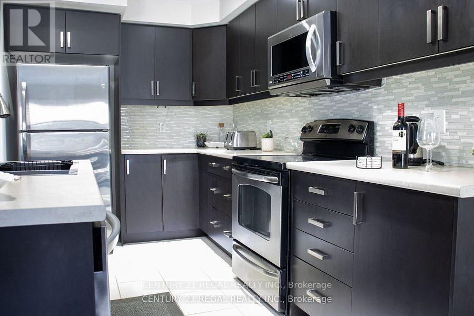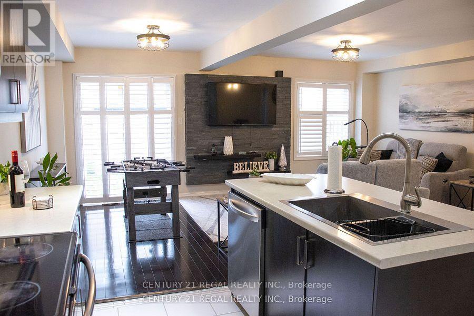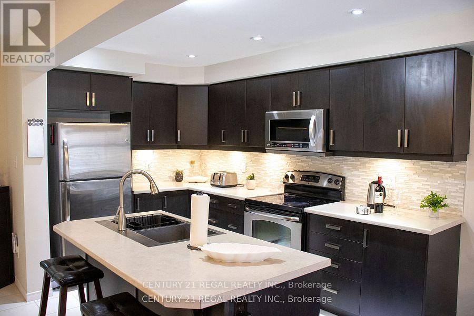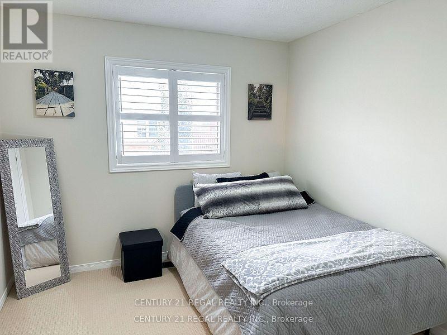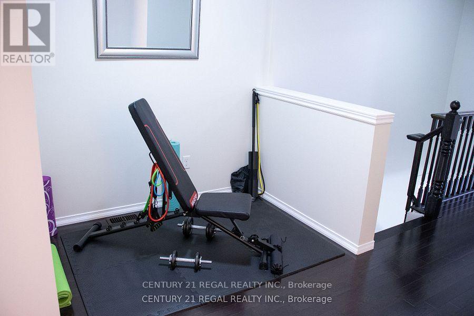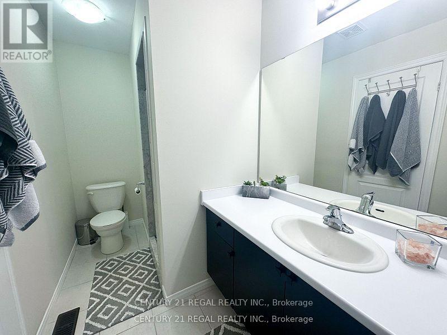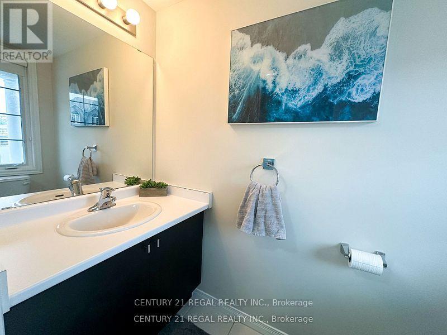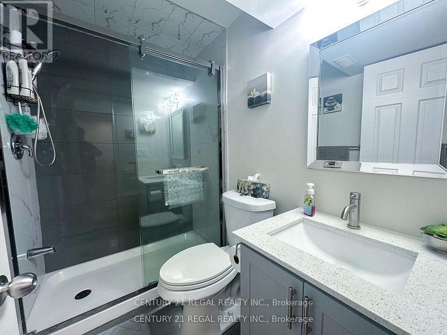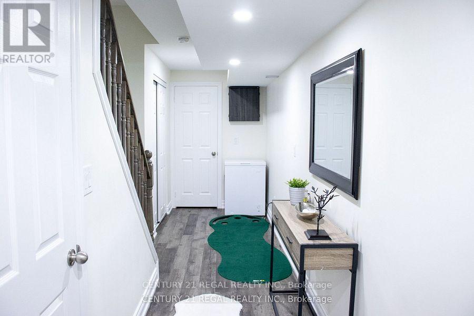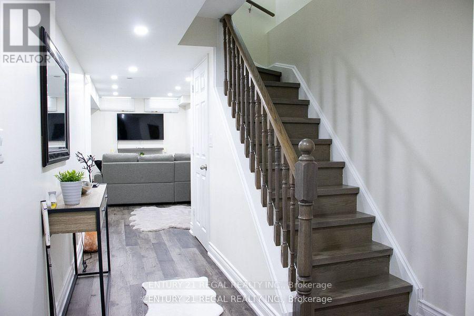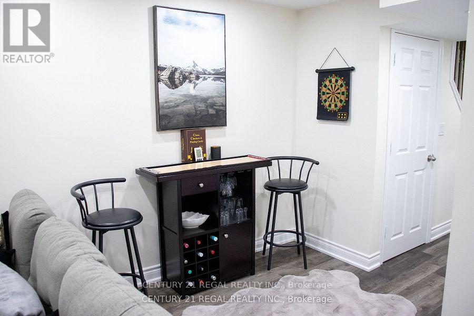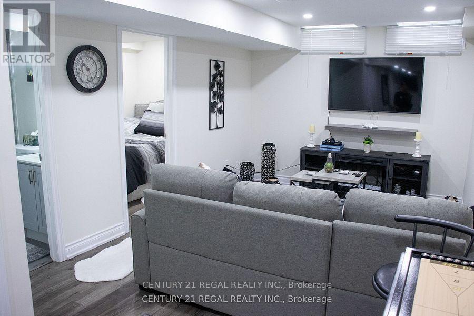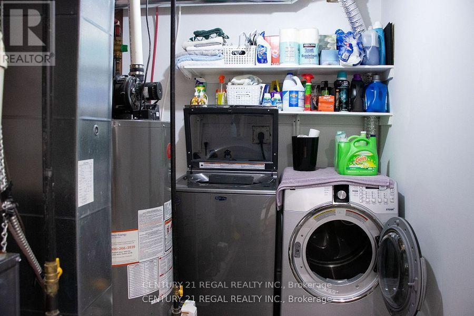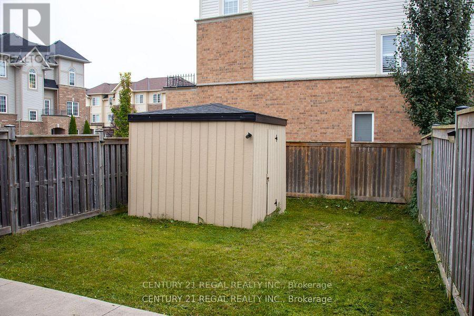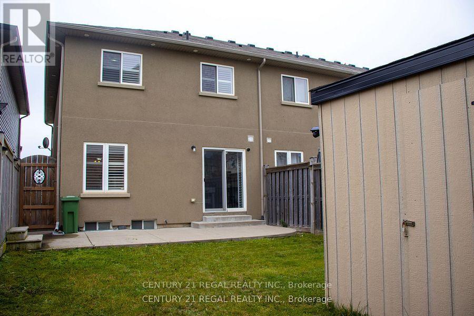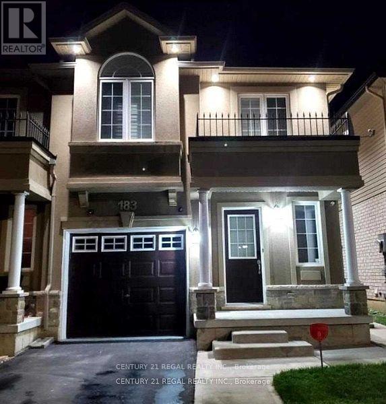4 Bedroom
4 Bathroom
1500 - 2000 sqft
Central Air Conditioning
Forced Air
$885,000
Welcome to this Luxurious Bright and Beautiful End Unit Townhome! Flooded with Natural Light! Upgraded and Well Maintained in a Most Desirable and Family Friendly Upper Stoney Creek Area, This Gem Features Practical Layout with Open Concept Modern Kitchen w/Stylish Backsplash, and a Large Island, a Family Size Breakfast Eat-in Area, S/S Appliances, Walking Onto a Private Backyard. Hardwood Staircase to Second Floor and Basement. Hardwood Floors, Primary Spacious Bedroom with His and Hers Walk-In Closet and 3-Piece Ensuite , 3Bedrooms+Office/Bedroom and 4 Bathrooms, Finished Basement, Direct Access to Garage. Built in 2012, Above Grade: 1631 Sq. Ft.,+ Finished Basement. Close To Schools, Shops, Highway And All Amenities. Don't Miss Out on the Opportunity to Own this Stunning Home. (House Vacant No Furniture) (id:49269)
Property Details
|
MLS® Number
|
X12120127 |
|
Property Type
|
Single Family |
|
Community Name
|
Stoney Creek Mountain |
|
AmenitiesNearBy
|
Public Transit, Schools |
|
CommunityFeatures
|
Community Centre |
|
Features
|
Sump Pump |
|
ParkingSpaceTotal
|
3 |
|
Structure
|
Shed |
Building
|
BathroomTotal
|
4 |
|
BedroomsAboveGround
|
3 |
|
BedroomsBelowGround
|
1 |
|
BedroomsTotal
|
4 |
|
Age
|
6 To 15 Years |
|
BasementDevelopment
|
Finished |
|
BasementType
|
N/a (finished) |
|
ConstructionStyleAttachment
|
Attached |
|
CoolingType
|
Central Air Conditioning |
|
ExteriorFinish
|
Stucco |
|
FlooringType
|
Ceramic, Hardwood, Carpeted, Vinyl |
|
FoundationType
|
Concrete |
|
HalfBathTotal
|
1 |
|
HeatingFuel
|
Natural Gas |
|
HeatingType
|
Forced Air |
|
StoriesTotal
|
2 |
|
SizeInterior
|
1500 - 2000 Sqft |
|
Type
|
Row / Townhouse |
|
UtilityWater
|
Municipal Water |
Parking
Land
|
Acreage
|
No |
|
FenceType
|
Fenced Yard |
|
LandAmenities
|
Public Transit, Schools |
|
Sewer
|
Sanitary Sewer |
|
SizeDepth
|
107 Ft ,3 In |
|
SizeFrontage
|
24 Ft |
|
SizeIrregular
|
24 X 107.3 Ft |
|
SizeTotalText
|
24 X 107.3 Ft |
Rooms
| Level |
Type |
Length |
Width |
Dimensions |
|
Second Level |
Loft |
10.01 m |
6.99 m |
10.01 m x 6.99 m |
|
Second Level |
Primary Bedroom |
19.16 m |
13.68 m |
19.16 m x 13.68 m |
|
Second Level |
Bedroom 2 |
13.86 m |
9.15 m |
13.86 m x 9.15 m |
|
Second Level |
Bedroom 3 |
10.17 m |
9.25 m |
10.17 m x 9.25 m |
|
Basement |
Family Room |
22.01 m |
10.99 m |
22.01 m x 10.99 m |
|
Basement |
Bedroom |
|
|
Measurements not available |
|
Main Level |
Kitchen |
12.01 m |
7.74 m |
12.01 m x 7.74 m |
|
Main Level |
Living Room |
19.16 m |
11.75 m |
19.16 m x 11.75 m |
|
Main Level |
Dining Room |
10.04 m |
9.25 m |
10.04 m x 9.25 m |
https://www.realtor.ca/real-estate/28251276/183-penny-lane-hamilton-stoney-creek-mountain-stoney-creek-mountain


