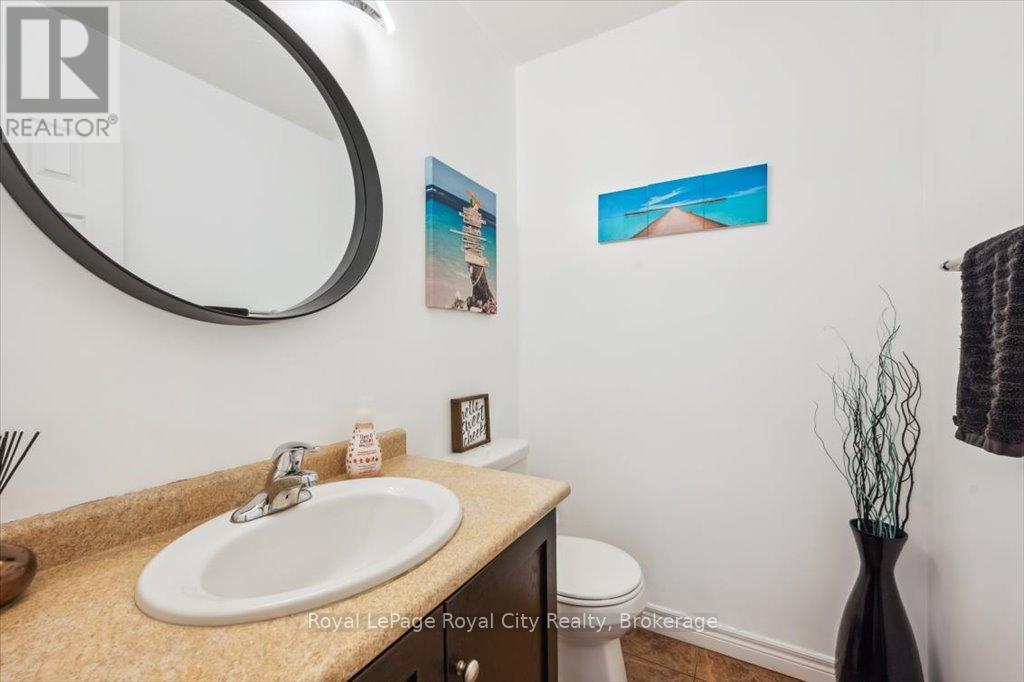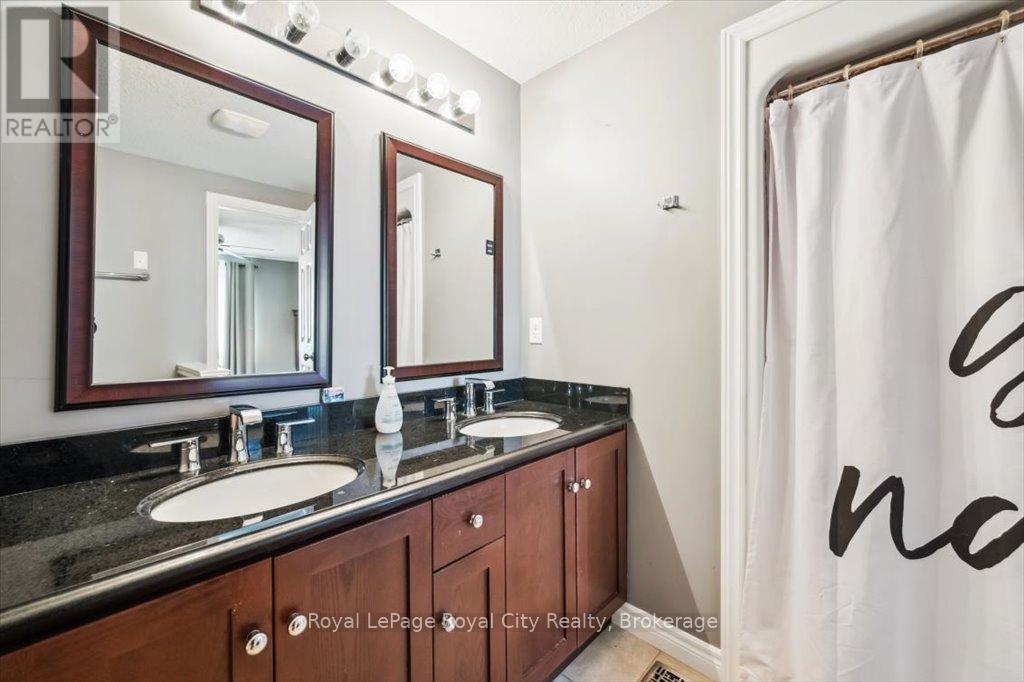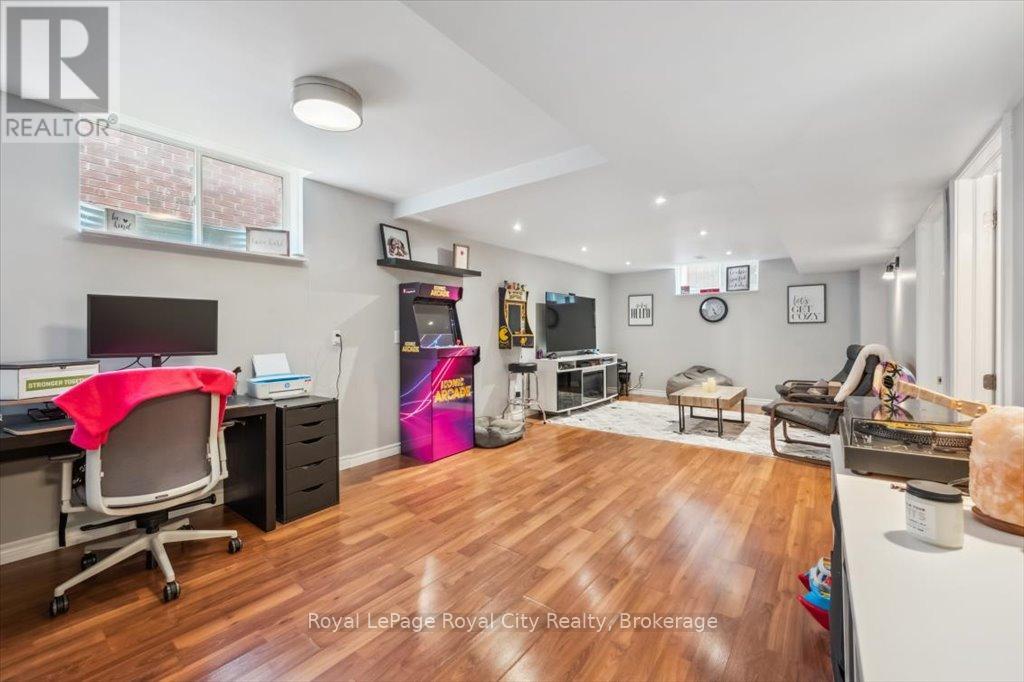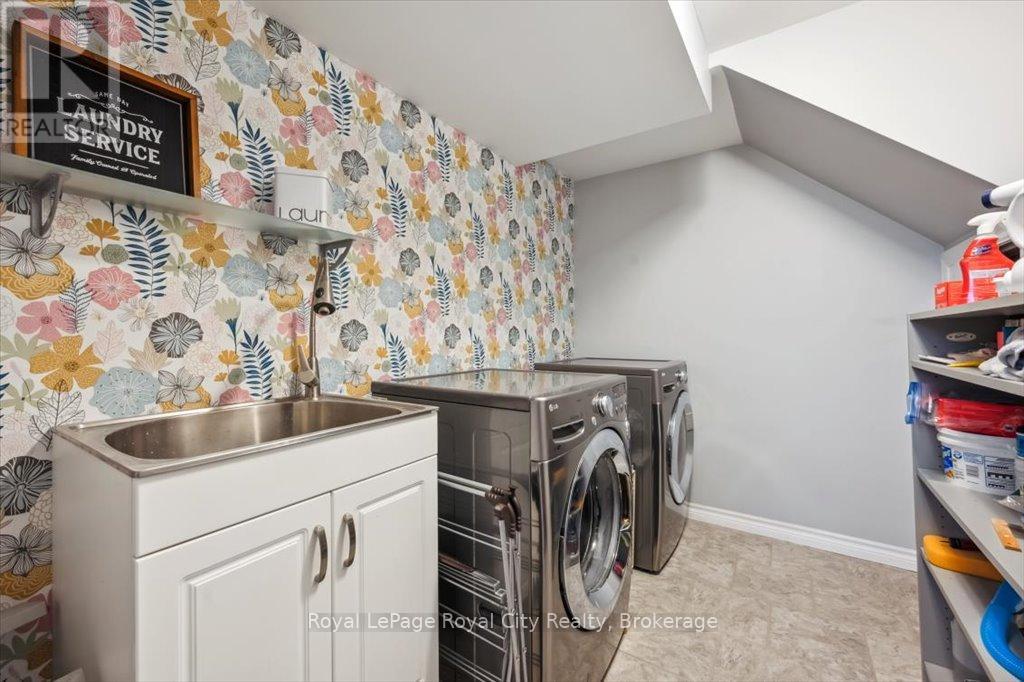3 Bedroom
4 Bathroom
1500 - 2000 sqft
Fireplace
Central Air Conditioning
Forced Air
$849,900
Welcome to your next chapter in Guelphs desirable east end! This beautifully maintained family home offers over 1500 sq ft of finished living space plus a fully finished basementgiving your crew plenty of room to grow, gather, and relax. The main floor is designed for connection, with an open-concept layout perfect for cooking together, sharing meals, and catching up after a busy day. Host dinner parties in the bright front dining room or step out to the impressive, fully fenced backyard with a massive deckideal for summer entertaining.Upstairs, the primary suite is a true retreat with its walk-in closet and luxurious 5-piece ensuite. Two additional generous bedrooms and a 4-piece bath complete the upper level. The basement adds even more value with a spacious rec room, full bath, laundry room, and a bonus flex space for your home gym, office, or playroom.The double attached garage is a standout4 feet deeper than standard, heated, and double-insulatedperfect for a workshop or winter parking. Located in a family-friendly neighbourhood close to excellent schools, parks, and with quick access out of the city for commuters. This one truly checks all the boxes! (id:49269)
Property Details
|
MLS® Number
|
X12126178 |
|
Property Type
|
Single Family |
|
Community Name
|
Grange Road |
|
EquipmentType
|
Water Heater |
|
ParkingSpaceTotal
|
4 |
|
RentalEquipmentType
|
Water Heater |
Building
|
BathroomTotal
|
4 |
|
BedroomsAboveGround
|
3 |
|
BedroomsTotal
|
3 |
|
Amenities
|
Fireplace(s) |
|
Appliances
|
Water Softener, Water Heater |
|
BasementDevelopment
|
Finished |
|
BasementType
|
Full (finished) |
|
ConstructionStyleAttachment
|
Detached |
|
CoolingType
|
Central Air Conditioning |
|
ExteriorFinish
|
Brick, Vinyl Siding |
|
FireplacePresent
|
Yes |
|
FireplaceTotal
|
1 |
|
FoundationType
|
Poured Concrete |
|
HalfBathTotal
|
1 |
|
HeatingFuel
|
Natural Gas |
|
HeatingType
|
Forced Air |
|
StoriesTotal
|
2 |
|
SizeInterior
|
1500 - 2000 Sqft |
|
Type
|
House |
|
UtilityWater
|
Municipal Water |
Parking
Land
|
Acreage
|
No |
|
SizeDepth
|
126 Ft |
|
SizeFrontage
|
30 Ft |
|
SizeIrregular
|
30 X 126 Ft |
|
SizeTotalText
|
30 X 126 Ft |
|
ZoningDescription
|
R1b |
Rooms
| Level |
Type |
Length |
Width |
Dimensions |
|
Second Level |
Primary Bedroom |
3.97 m |
4.71 m |
3.97 m x 4.71 m |
|
Second Level |
Bathroom |
2.41 m |
3.58 m |
2.41 m x 3.58 m |
|
Second Level |
Bedroom 2 |
3.18 m |
3.58 m |
3.18 m x 3.58 m |
|
Second Level |
Bedroom 3 |
3.11 m |
3.39 m |
3.11 m x 3.39 m |
|
Second Level |
Bathroom |
1.56 m |
2.3 m |
1.56 m x 2.3 m |
|
Basement |
Recreational, Games Room |
7.68 m |
3.72 m |
7.68 m x 3.72 m |
|
Basement |
Den |
3.32 m |
2.76 m |
3.32 m x 2.76 m |
|
Basement |
Bathroom |
1.61 m |
2.76 m |
1.61 m x 2.76 m |
|
Basement |
Laundry Room |
1.95 m |
2.81 m |
1.95 m x 2.81 m |
|
Basement |
Utility Room |
2.61 m |
5.42 m |
2.61 m x 5.42 m |
|
Main Level |
Dining Room |
4.81 m |
3.12 m |
4.81 m x 3.12 m |
|
Main Level |
Living Room |
4.93 m |
3.95 m |
4.93 m x 3.95 m |
|
Main Level |
Eating Area |
2.66 m |
2.91 m |
2.66 m x 2.91 m |
|
Main Level |
Kitchen |
2.99 m |
3.61 m |
2.99 m x 3.61 m |
https://www.realtor.ca/real-estate/28264417/183-watson-road-guelph-grange-road-grange-road










































