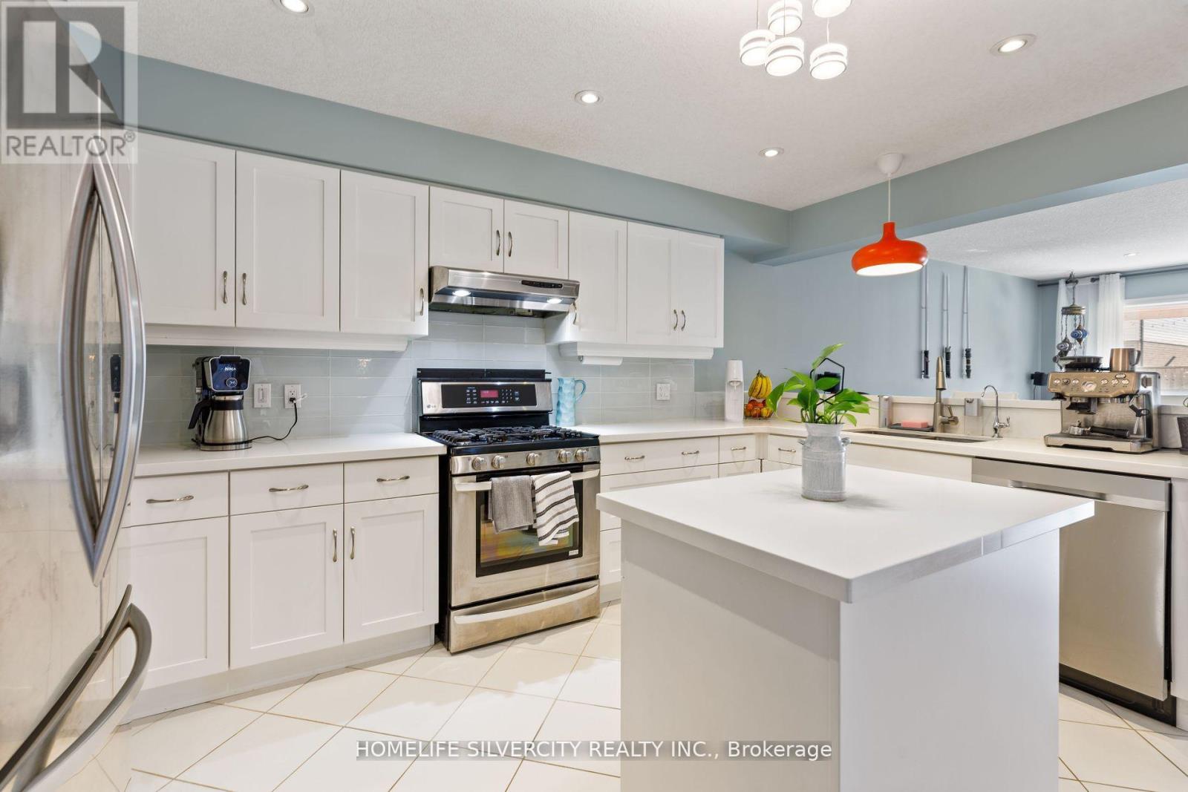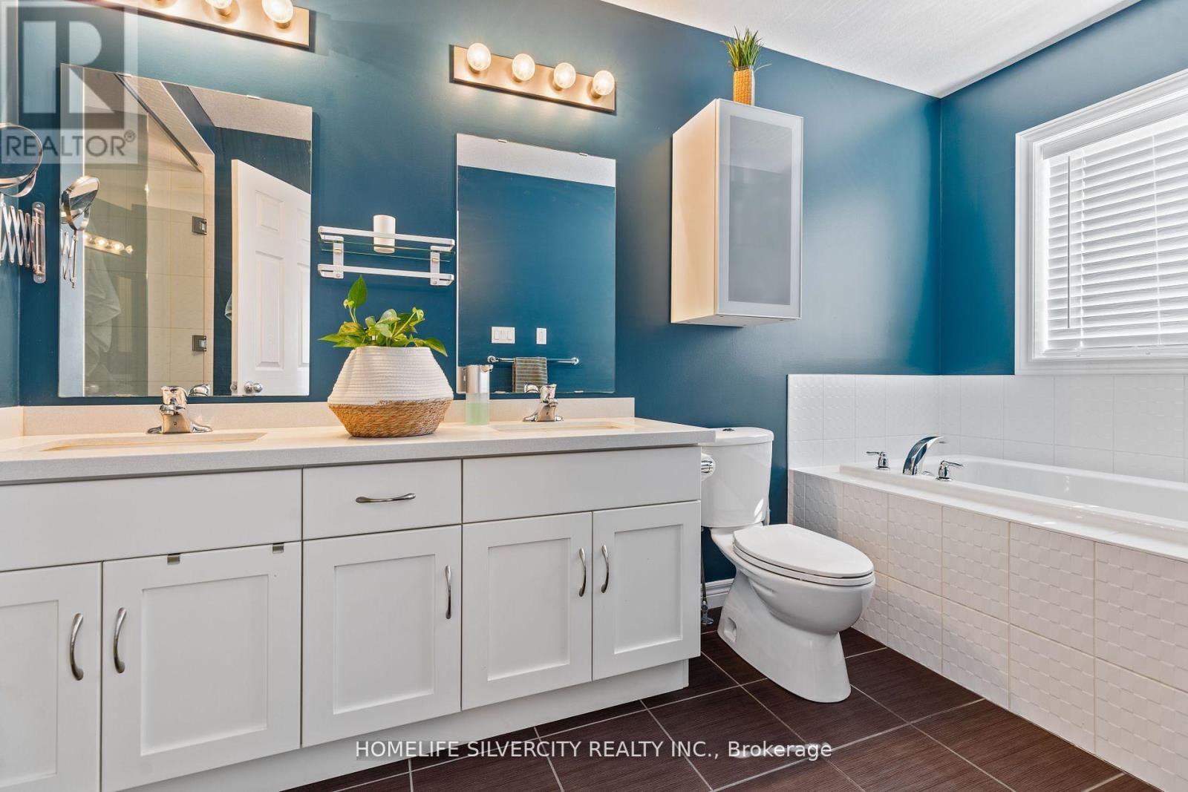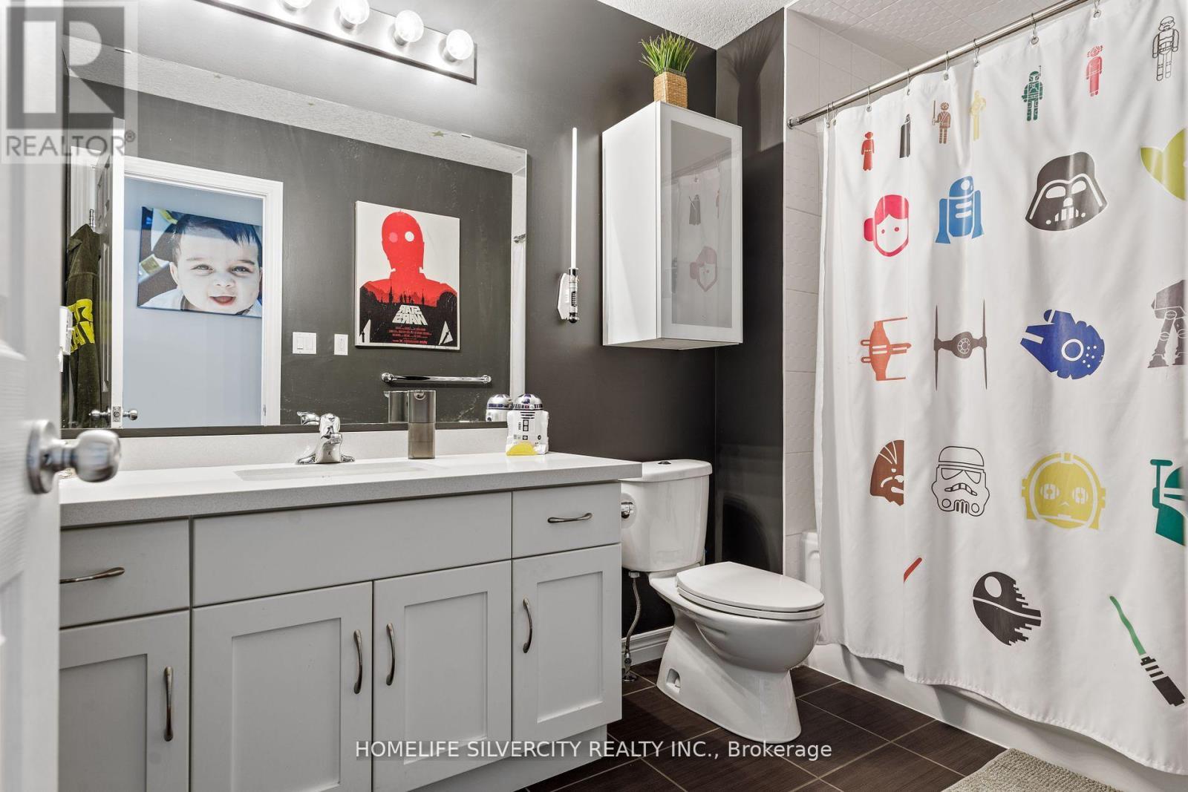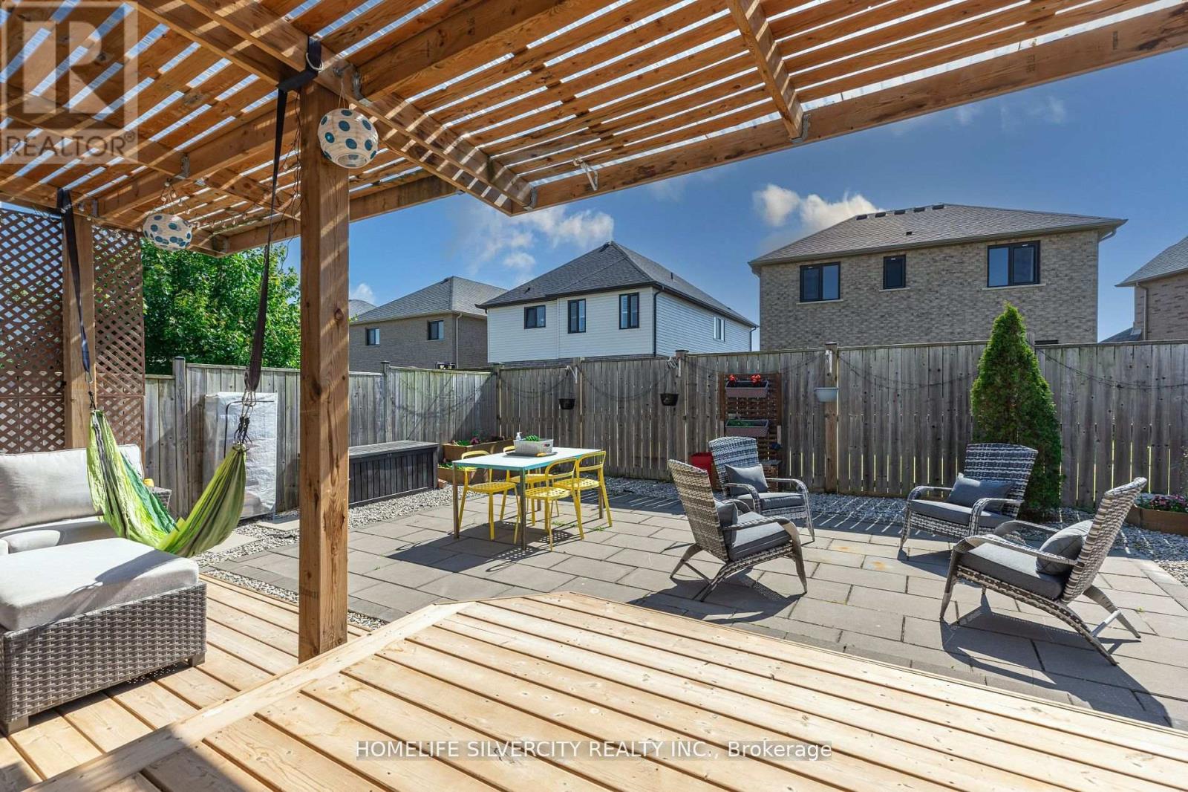5 Bedroom
4 Bathroom
Central Air Conditioning
Forced Air
$829,900
This Fusion home in the highly sought-after CedarHollow community offers comfortable living with top-notch finishes. With 2125sqft of above-grade area plus approx 810sqft professionally finished bsmnt, high-quality finishes such as eng.hrdwd flooring, upgraded tiles, quartz counters, this home blends elegance with comfort. Spacious MAIN - open concept, modern kitchen with SS appliances and gas stove, large dining, expansive great room with access to covered patio and fully paved bckyrd. UPSTAIRS - laundry, 4 comfortable bedrooms, 2 w/i closets, master has luxurious ensuite, double sink, soaker tub, seamless glass shower. BASEMENT - massive rec room, oversized bath, 5th bed with w/i closet. Close to Western, Fanshawe, LHSC, A.B.Lucas, MotherTeresa,CHollow PS, walking trails, Masonville. **** EXTRAS **** Bonus fridge, gas connection for BBQ, window coverings, and light fixtures. This incredible home combines modern charm with practical amenities and is ready for you to make it your own. (id:49269)
Property Details
|
MLS® Number
|
X9256592 |
|
Property Type
|
Single Family |
|
Community Name
|
North D |
|
ParkingSpaceTotal
|
3 |
Building
|
BathroomTotal
|
4 |
|
BedroomsAboveGround
|
4 |
|
BedroomsBelowGround
|
1 |
|
BedroomsTotal
|
5 |
|
BasementDevelopment
|
Finished |
|
BasementType
|
N/a (finished) |
|
ConstructionStyleAttachment
|
Detached |
|
CoolingType
|
Central Air Conditioning |
|
ExteriorFinish
|
Brick, Vinyl Siding |
|
FlooringType
|
Hardwood, Tile |
|
FoundationType
|
Unknown |
|
HalfBathTotal
|
1 |
|
HeatingFuel
|
Natural Gas |
|
HeatingType
|
Forced Air |
|
StoriesTotal
|
2 |
|
Type
|
House |
|
UtilityWater
|
Municipal Water |
Parking
Land
|
Acreage
|
No |
|
Sewer
|
Sanitary Sewer |
|
SizeDepth
|
110 Ft ,11 In |
|
SizeFrontage
|
30 Ft ,6 In |
|
SizeIrregular
|
30.51 X 110.98 Ft |
|
SizeTotalText
|
30.51 X 110.98 Ft |
Rooms
| Level |
Type |
Length |
Width |
Dimensions |
|
Second Level |
Primary Bedroom |
4.32 m |
4.72 m |
4.32 m x 4.72 m |
|
Second Level |
Bedroom 2 |
3.04 m |
3.47 m |
3.04 m x 3.47 m |
|
Second Level |
Bedroom 3 |
3.04 m |
3.47 m |
3.04 m x 3.47 m |
|
Second Level |
Bedroom 4 |
3.74 m |
3.04 m |
3.74 m x 3.04 m |
|
Second Level |
Laundry Room |
|
|
Measurements not available |
|
Lower Level |
Recreational, Games Room |
5.79 m |
4.99 m |
5.79 m x 4.99 m |
|
Lower Level |
Pantry |
|
|
Measurements not available |
|
Lower Level |
Bedroom 5 |
3.1 m |
3.04 m |
3.1 m x 3.04 m |
|
Main Level |
Great Room |
5.9 m |
4.87 m |
5.9 m x 4.87 m |
|
Main Level |
Kitchen |
2.5 m |
4.45 m |
2.5 m x 4.45 m |
|
Main Level |
Dining Room |
3.04 m |
4.45 m |
3.04 m x 4.45 m |
|
Main Level |
Mud Room |
|
|
Measurements not available |
https://www.realtor.ca/real-estate/27296962/1831-reilly-walk-london-north-d

































