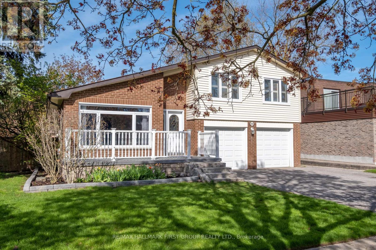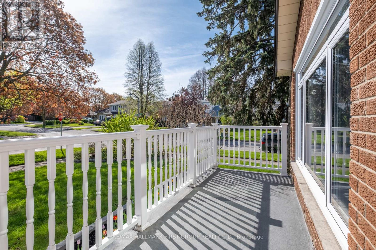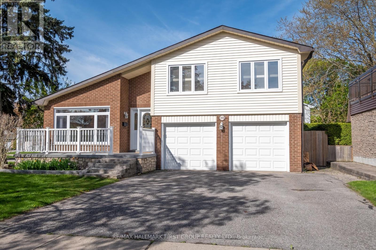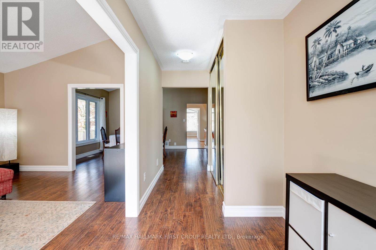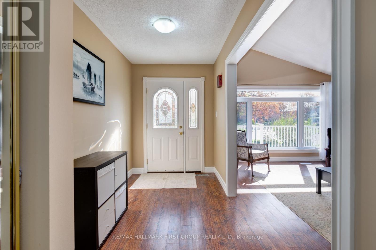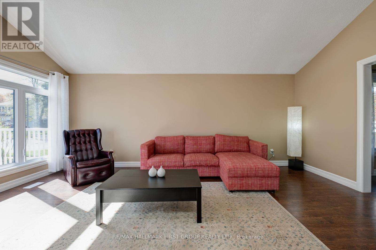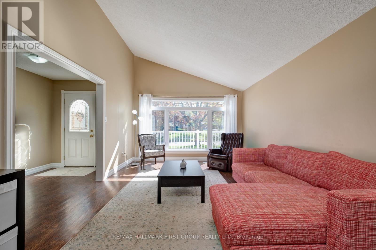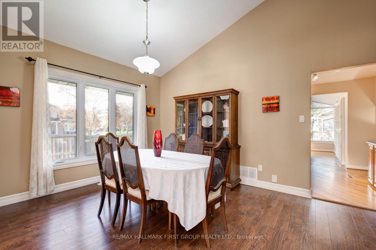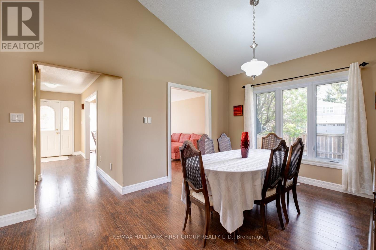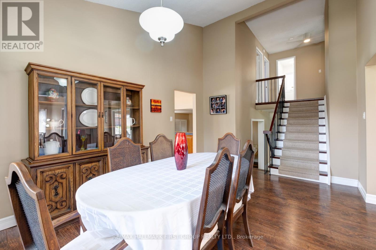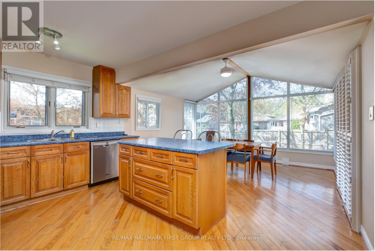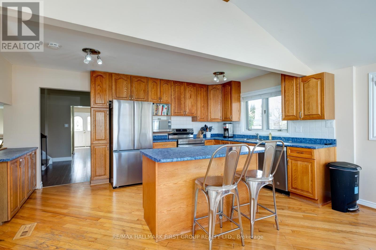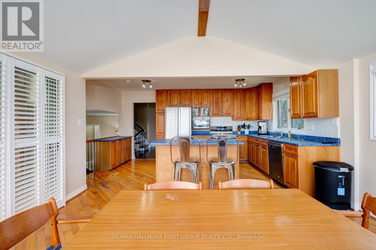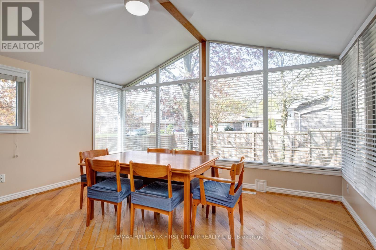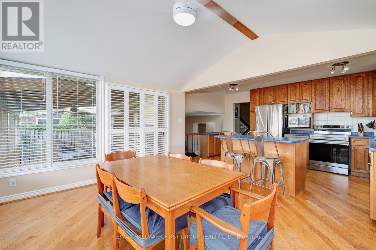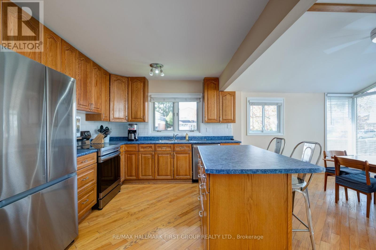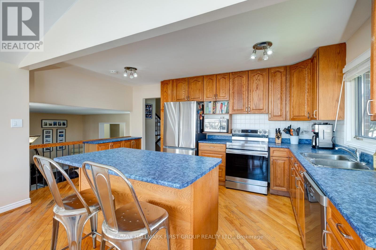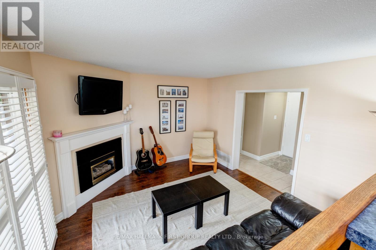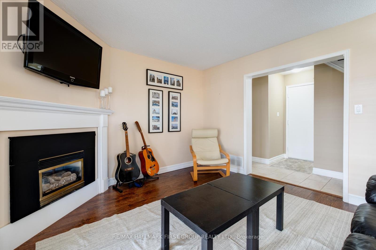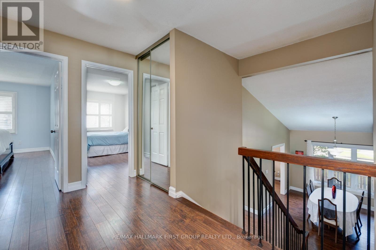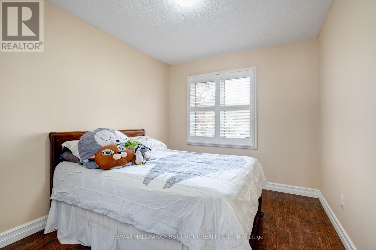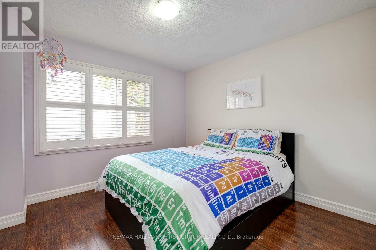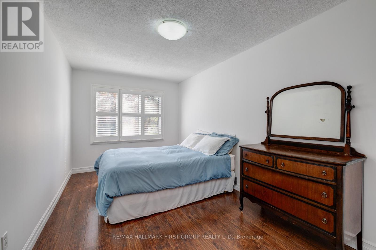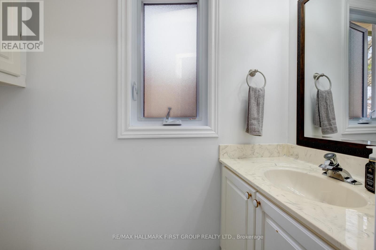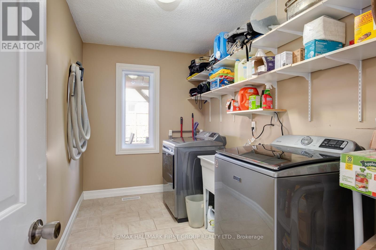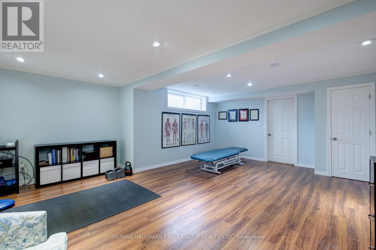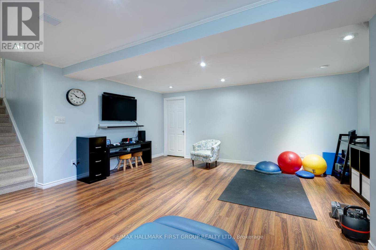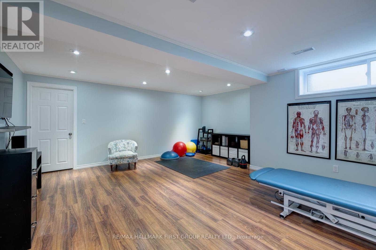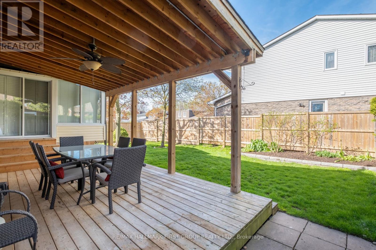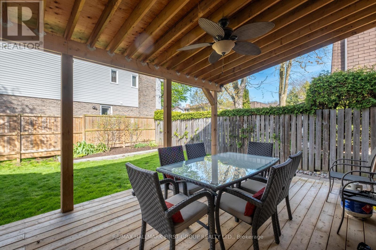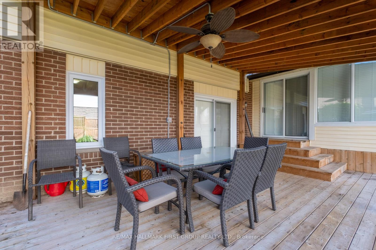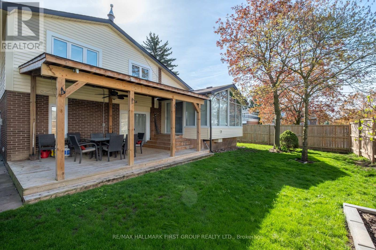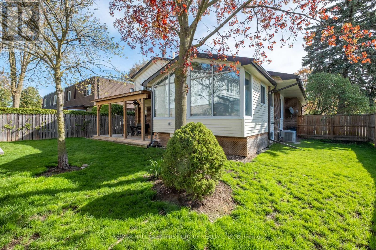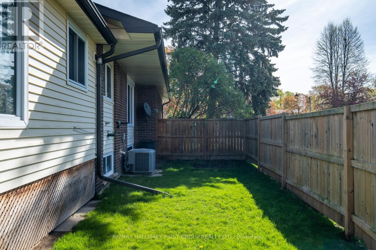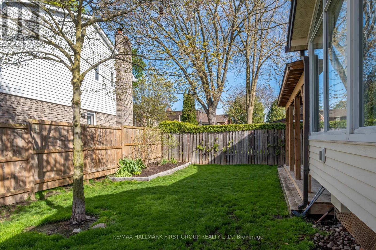4 Bedroom
3 Bathroom
Fireplace
Central Air Conditioning
Forced Air
$1,125,000
This big Glendale sidesplit with kitchen extension provides over 2100 sq/ft of living space plus a large finished basement rec room and 2 unfinished similar sized rooms on each side of the rec room plus a big crawl space. The Rec room window is large and south facing for good natural light. Great neighbourhood with walk to Public School or a short ride to a Separate School. Central Pickering location and you can walk to GO. Very convenient location. Newer (2018) 3 pane windows all around except in the kitchen extension. Engineered hardwood flooring upstairs and down except the kitchen. The kitchen extension overlooks the sunken family room with a 2 piece bath and the laundry room plus entrance to the large double garage on the lower level and a side door. Ceramic and engineered hardwood floors on the lower level. Giant cold room accompanied by the 2 utility rooms either side of the rec room in the basement along with a large 3/4 height crawl space. Virtual Tour link.https://my.matterport.com/show/?m=rR2TSJDahod. **** EXTRAS **** New '24 Refrigerator, Stove, Microwave & Built-in Dishwasher. Clothes Washer and Dryer, Electric Light Fixtures,CAC, Gas Burner and Equipment, All Window Coverings including California Shutters, CVAC, Cent Humidifier, Electrostatic A/F (id:49269)
Property Details
|
MLS® Number
|
E8317194 |
|
Property Type
|
Single Family |
|
Community Name
|
Liverpool |
|
Parking Space Total
|
6 |
|
Structure
|
Deck |
Building
|
Bathroom Total
|
3 |
|
Bedrooms Above Ground
|
4 |
|
Bedrooms Total
|
4 |
|
Appliances
|
Garage Door Opener Remote(s) |
|
Basement Development
|
Finished |
|
Basement Type
|
N/a (finished) |
|
Construction Style Attachment
|
Detached |
|
Construction Style Split Level
|
Sidesplit |
|
Cooling Type
|
Central Air Conditioning |
|
Exterior Finish
|
Brick, Vinyl Siding |
|
Fireplace Present
|
Yes |
|
Foundation Type
|
Block |
|
Heating Fuel
|
Natural Gas |
|
Heating Type
|
Forced Air |
|
Type
|
House |
|
Utility Water
|
Municipal Water |
Parking
Land
|
Acreage
|
No |
|
Sewer
|
Sanitary Sewer |
|
Size Irregular
|
56 X 103 Ft |
|
Size Total Text
|
56 X 103 Ft |
Rooms
| Level |
Type |
Length |
Width |
Dimensions |
|
Basement |
Recreational, Games Room |
6.4 m |
5.37 m |
6.4 m x 5.37 m |
|
Basement |
Workshop |
4.87 m |
2.74 m |
4.87 m x 2.74 m |
|
Lower Level |
Family Room |
3.7 m |
4.09 m |
3.7 m x 4.09 m |
|
Lower Level |
Laundry Room |
3.8 m |
2.08 m |
3.8 m x 2.08 m |
|
Main Level |
Living Room |
5.75 m |
3.8 m |
5.75 m x 3.8 m |
|
Main Level |
Dining Room |
4.97 m |
3.4 m |
4.97 m x 3.4 m |
|
Main Level |
Kitchen |
4.93 m |
3.3 m |
4.93 m x 3.3 m |
|
Main Level |
Eating Area |
3.4 m |
4.4 m |
3.4 m x 4.4 m |
|
Upper Level |
Bedroom 4 |
2.84 m |
3.23 m |
2.84 m x 3.23 m |
|
Upper Level |
Primary Bedroom |
4.32 m |
4.09 m |
4.32 m x 4.09 m |
|
Upper Level |
Bedroom 2 |
5.08 m |
2.78 m |
5.08 m x 2.78 m |
|
Upper Level |
Bedroom 3 |
3.56 m |
3.37 m |
3.56 m x 3.37 m |
Utilities
|
Sewer
|
Installed |
|
Cable
|
Installed |
https://www.realtor.ca/real-estate/26862979/1832-bronte-square-pickering-liverpool

