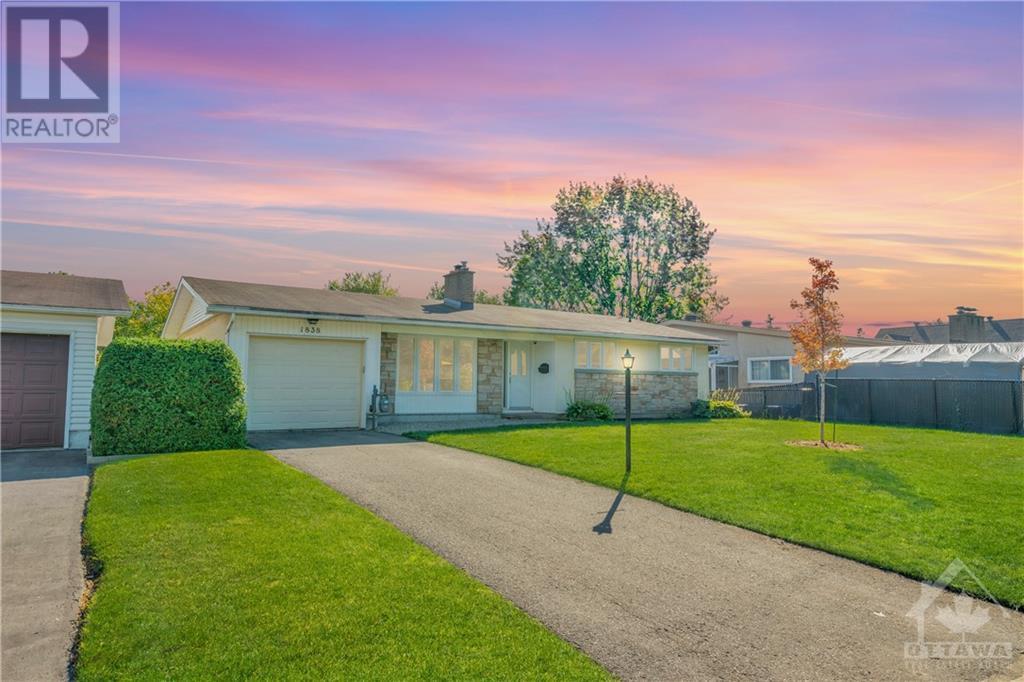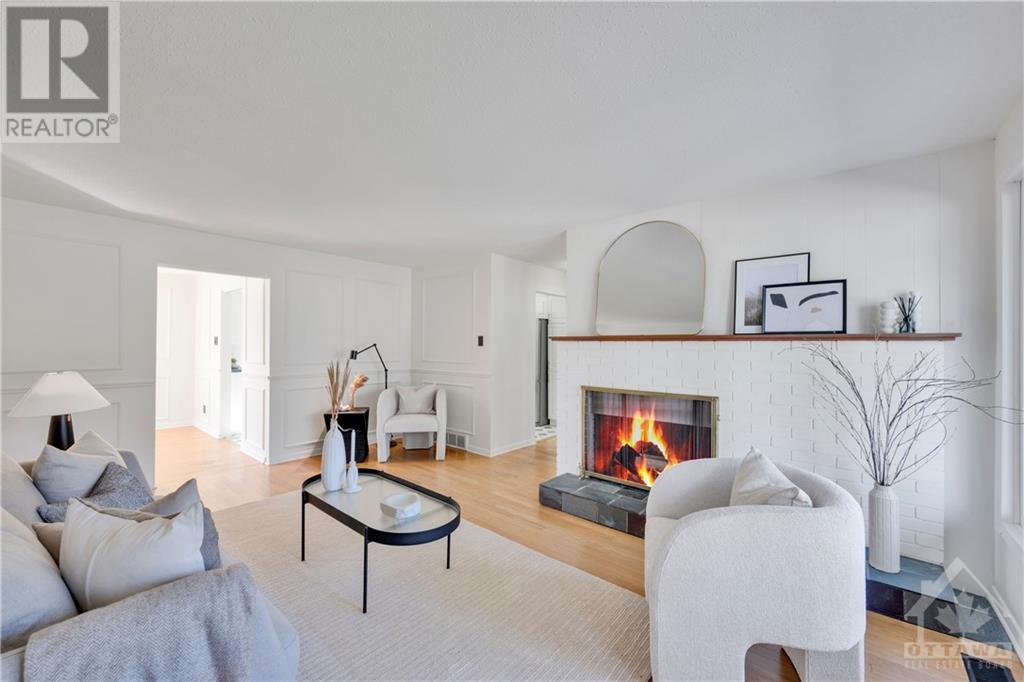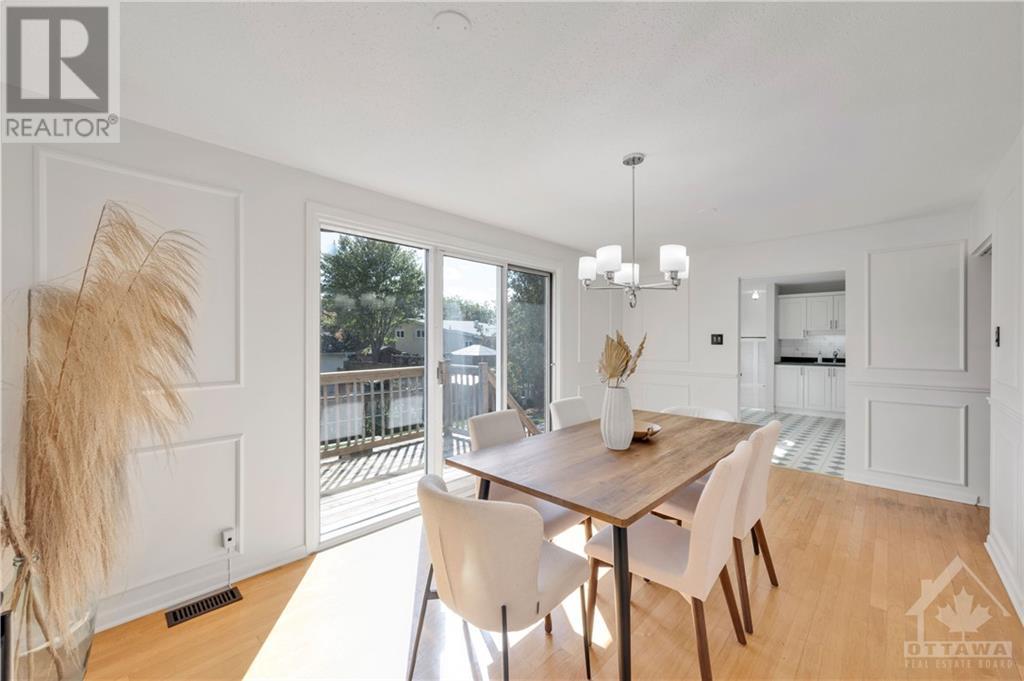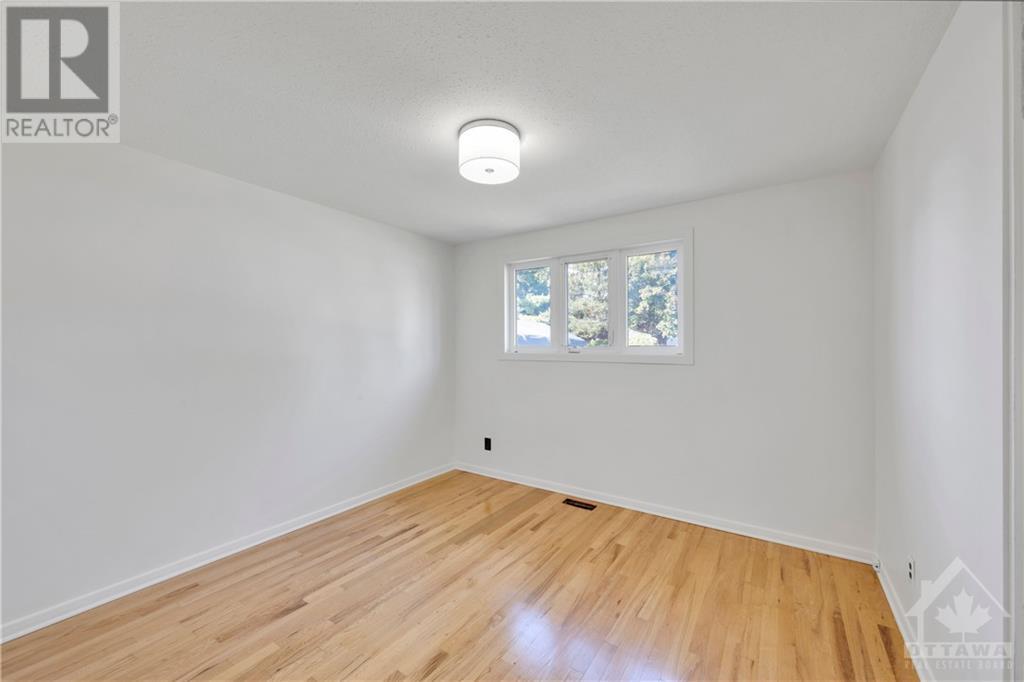3 Bedroom
3 Bathroom
Bungalow
Central Air Conditioning
Forced Air
$649,900
Welcome to this well-maintained 3-bedroom, 3-bathroom bungalow in Beacon Hill South! Nestled on a quiet street, this home is close to everything—schools, parks, splash pads, shopping, and the LRT for easy commuting. The bright and inviting living space is filled with natural light, and the open-concept layout makes it perfect for family gatherings. The kitchen offers ample counter space and storage, ideal for preparing family meals. The primary bedroom features its own ensuite, creating a private retreat. This home has amazing potential and is ready for your touch on it. Easy access to the 417, 500m to Costco, a short drive to NRC, CSIS, CMHC, Montfort Hospital… or keep your car in the garage because you’re just a quick walk to the LRT Blair Station! Don’t miss out on this wonderful opportunity! No conveyance of offers until 2 PM on October 16, 2024. (id:49269)
Property Details
|
MLS® Number
|
1415214 |
|
Property Type
|
Single Family |
|
Neigbourhood
|
Beacon Hill South |
|
AmenitiesNearBy
|
Public Transit, Recreation Nearby, Shopping |
|
CommunityFeatures
|
Family Oriented |
|
Features
|
Automatic Garage Door Opener |
|
ParkingSpaceTotal
|
3 |
|
StorageType
|
Storage Shed |
Building
|
BathroomTotal
|
3 |
|
BedroomsAboveGround
|
3 |
|
BedroomsTotal
|
3 |
|
Appliances
|
Refrigerator, Dishwasher, Dryer, Hood Fan, Stove, Washer |
|
ArchitecturalStyle
|
Bungalow |
|
BasementDevelopment
|
Partially Finished |
|
BasementType
|
Full (partially Finished) |
|
ConstructedDate
|
1969 |
|
ConstructionStyleAttachment
|
Detached |
|
CoolingType
|
Central Air Conditioning |
|
ExteriorFinish
|
Brick, Siding |
|
FlooringType
|
Wall-to-wall Carpet, Mixed Flooring, Hardwood, Linoleum |
|
FoundationType
|
Poured Concrete |
|
HalfBathTotal
|
2 |
|
HeatingFuel
|
Natural Gas |
|
HeatingType
|
Forced Air |
|
StoriesTotal
|
1 |
|
Type
|
House |
|
UtilityWater
|
Municipal Water |
Parking
Land
|
Acreage
|
No |
|
FenceType
|
Fenced Yard |
|
LandAmenities
|
Public Transit, Recreation Nearby, Shopping |
|
Sewer
|
Municipal Sewage System |
|
SizeDepth
|
100 Ft |
|
SizeFrontage
|
60 Ft |
|
SizeIrregular
|
60 Ft X 100 Ft |
|
SizeTotalText
|
60 Ft X 100 Ft |
|
ZoningDescription
|
Residential |
Rooms
| Level |
Type |
Length |
Width |
Dimensions |
|
Basement |
Recreation Room |
|
|
30'0" x 26'0" |
|
Basement |
Laundry Room |
|
|
11'4" x 12'3" |
|
Main Level |
Living Room |
|
|
17'4" x 12'4" |
|
Main Level |
Bedroom |
|
|
11'6" x 11'0" |
|
Main Level |
Primary Bedroom |
|
|
15'5" x 14'2" |
|
Main Level |
Dining Room |
|
|
17'4" x 10'1" |
|
Main Level |
3pc Ensuite Bath |
|
|
5'6" x 7'1" |
|
Main Level |
Kitchen |
|
|
14'0" x 8'0" |
|
Main Level |
Foyer |
|
|
8'4" x 4'0" |
|
Main Level |
Eating Area |
|
|
12'0" x 7'8" |
|
Main Level |
Bedroom |
|
|
12'0" x 8'0" |
https://www.realtor.ca/real-estate/27528468/1838-burfield-avenue-ottawa-beacon-hill-south
































