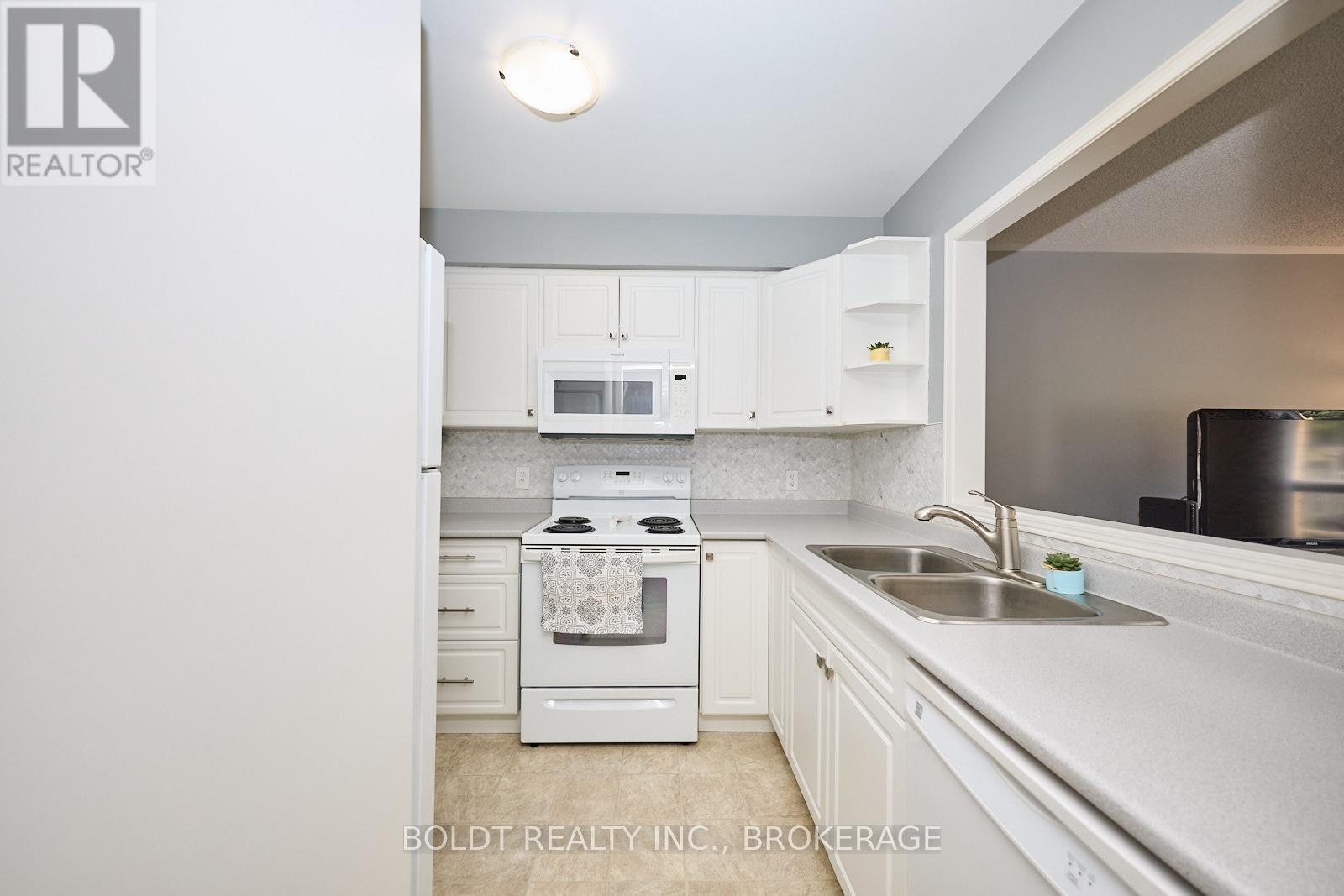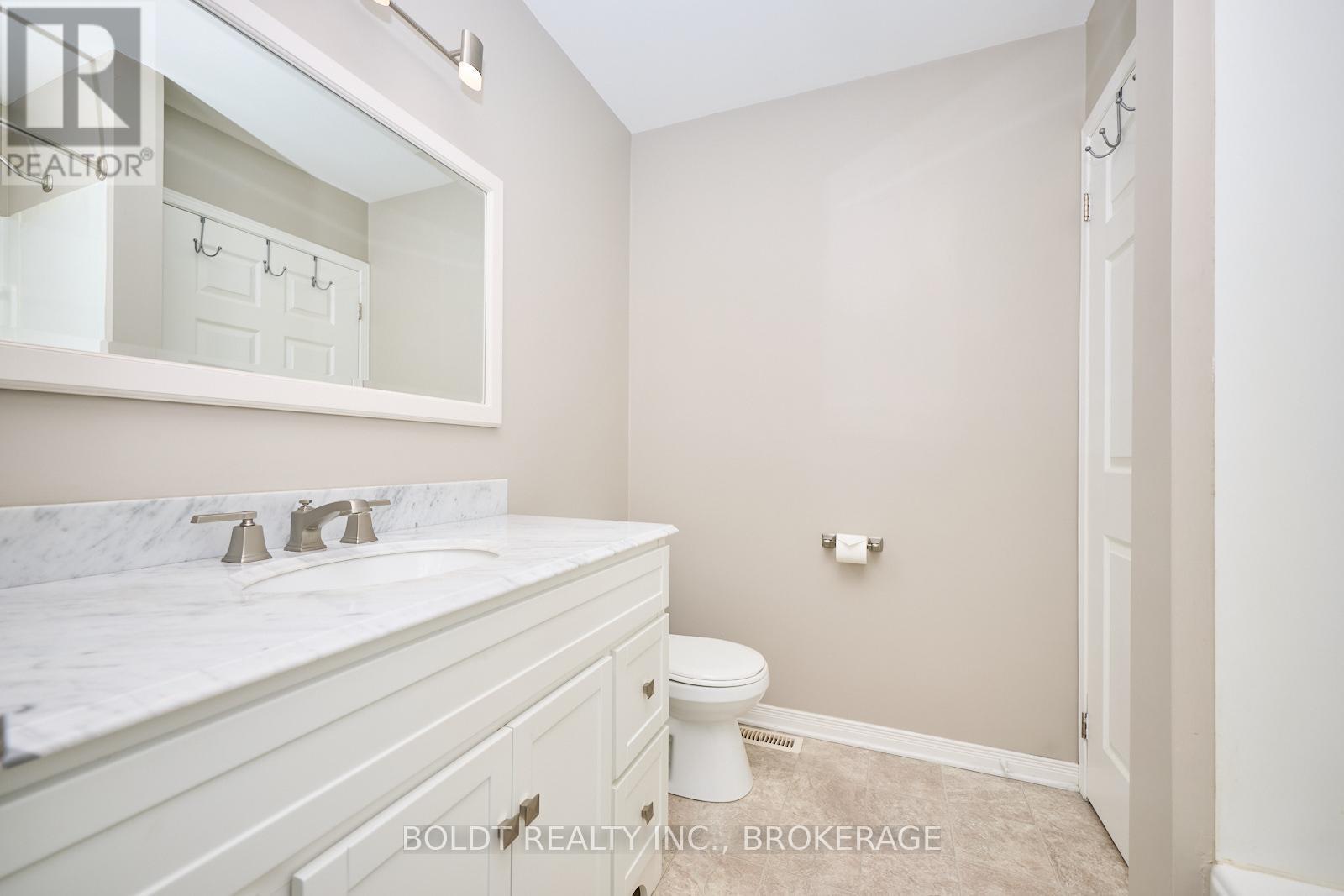3 Bedroom
2 Bathroom
1100 - 1500 sqft
Central Air Conditioning
Forced Air
Landscaped
$550,000
Welcome to 184 Dorothy, a charming freehold townhouse nestled in a quiet, family-friendly neighbourhood. This inviting 3-bedroom, 1.5-bath home offers a thoughtful layout and plenty of space for comfortable living. The main floor features a bright, open-concept design perfect for both relaxing and entertaining. Upstairs, the spacious primary bedroom boasts two walk-in closets, providing ample storage. The fully finished basement offers even more versatility with a large family room, an additional room ideal for a home office or gym, and plenty of storage space. Enjoy your morning coffee on the covered front porch or host gatherings on the spacious deck in the fully fenced backyard. A perfect blend of indoor and outdoor living awaits you here don't miss your chance to call this home! (id:49269)
Property Details
|
MLS® Number
|
X12146993 |
|
Property Type
|
Single Family |
|
Community Name
|
443 - Lakeport |
|
AmenitiesNearBy
|
Park, Public Transit, Place Of Worship |
|
CommunityFeatures
|
Community Centre |
|
EquipmentType
|
Water Heater |
|
ParkingSpaceTotal
|
3 |
|
RentalEquipmentType
|
Water Heater |
|
Structure
|
Porch |
Building
|
BathroomTotal
|
2 |
|
BedroomsAboveGround
|
3 |
|
BedroomsTotal
|
3 |
|
Age
|
31 To 50 Years |
|
Appliances
|
Water Heater, Water Meter, Dishwasher, Stove, Refrigerator |
|
BasementDevelopment
|
Finished |
|
BasementType
|
Full (finished) |
|
ConstructionStyleAttachment
|
Attached |
|
CoolingType
|
Central Air Conditioning |
|
ExteriorFinish
|
Brick, Vinyl Siding |
|
FoundationType
|
Poured Concrete |
|
HalfBathTotal
|
1 |
|
HeatingFuel
|
Natural Gas |
|
HeatingType
|
Forced Air |
|
StoriesTotal
|
2 |
|
SizeInterior
|
1100 - 1500 Sqft |
|
Type
|
Row / Townhouse |
|
UtilityWater
|
Municipal Water |
Parking
Land
|
Acreage
|
No |
|
LandAmenities
|
Park, Public Transit, Place Of Worship |
|
LandscapeFeatures
|
Landscaped |
|
Sewer
|
Sanitary Sewer |
|
SizeDepth
|
89 Ft ,1 In |
|
SizeFrontage
|
21 Ft ,9 In |
|
SizeIrregular
|
21.8 X 89.1 Ft |
|
SizeTotalText
|
21.8 X 89.1 Ft |
|
ZoningDescription
|
R1 |
Rooms
| Level |
Type |
Length |
Width |
Dimensions |
|
Second Level |
Bedroom |
3.35 m |
3.65 m |
3.35 m x 3.65 m |
|
Second Level |
Bedroom 2 |
3.96 m |
2.43 m |
3.96 m x 2.43 m |
|
Second Level |
Bedroom 3 |
2.49 m |
2.59 m |
2.49 m x 2.59 m |
|
Basement |
Family Room |
6.4 m |
3.5 m |
6.4 m x 3.5 m |
|
Basement |
Laundry Room |
1.21 m |
1.21 m |
1.21 m x 1.21 m |
|
Basement |
Other |
2.43 m |
2.89 m |
2.43 m x 2.89 m |
|
Main Level |
Foyer |
2.74 m |
2.43 m |
2.74 m x 2.43 m |
|
Main Level |
Kitchen |
2.77 m |
2.43 m |
2.77 m x 2.43 m |
|
Main Level |
Dining Room |
3.35 m |
2.07 m |
3.35 m x 2.07 m |
|
Main Level |
Living Room |
3.35 m |
3.35 m |
3.35 m x 3.35 m |
https://www.realtor.ca/real-estate/28309257/184-dorothy-street-st-catharines-lakeport-443-lakeport






























