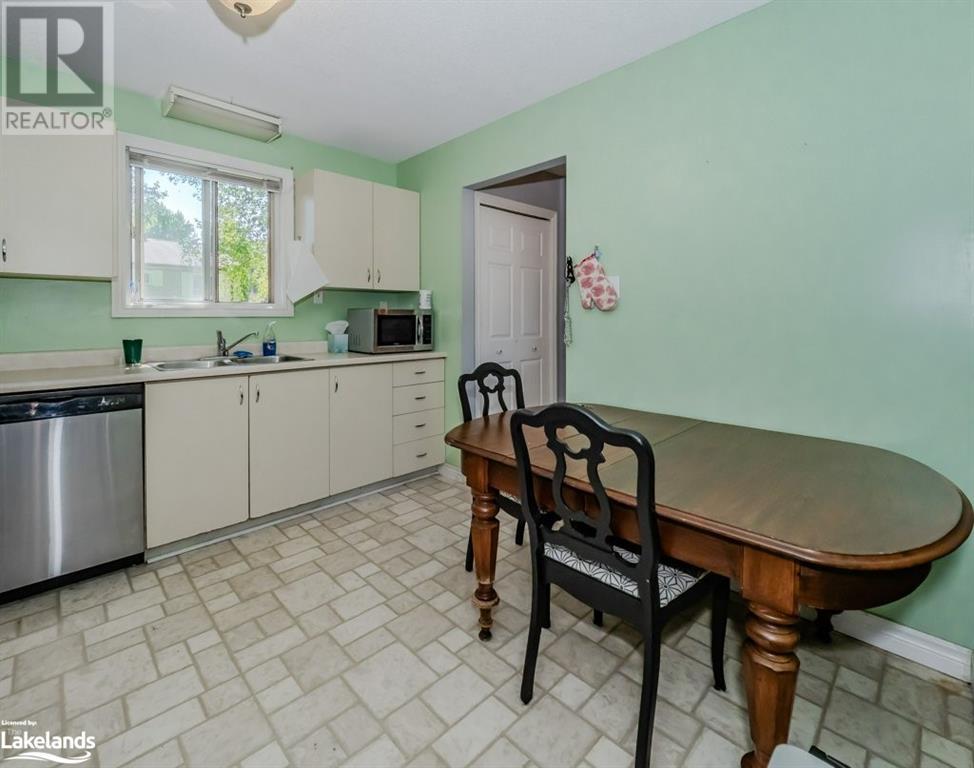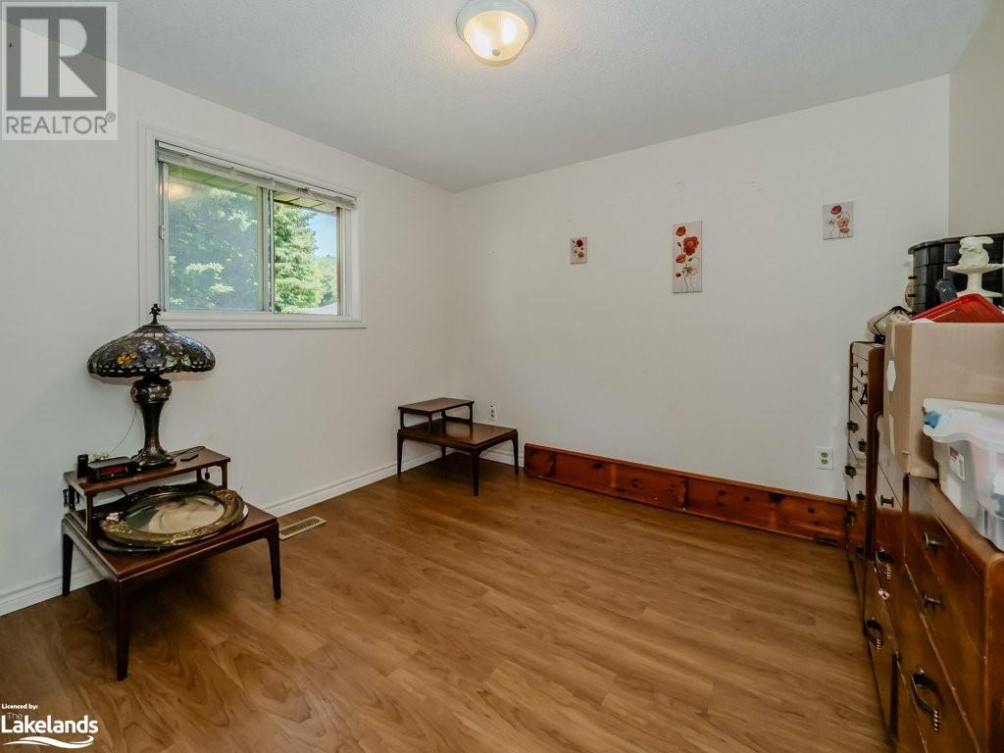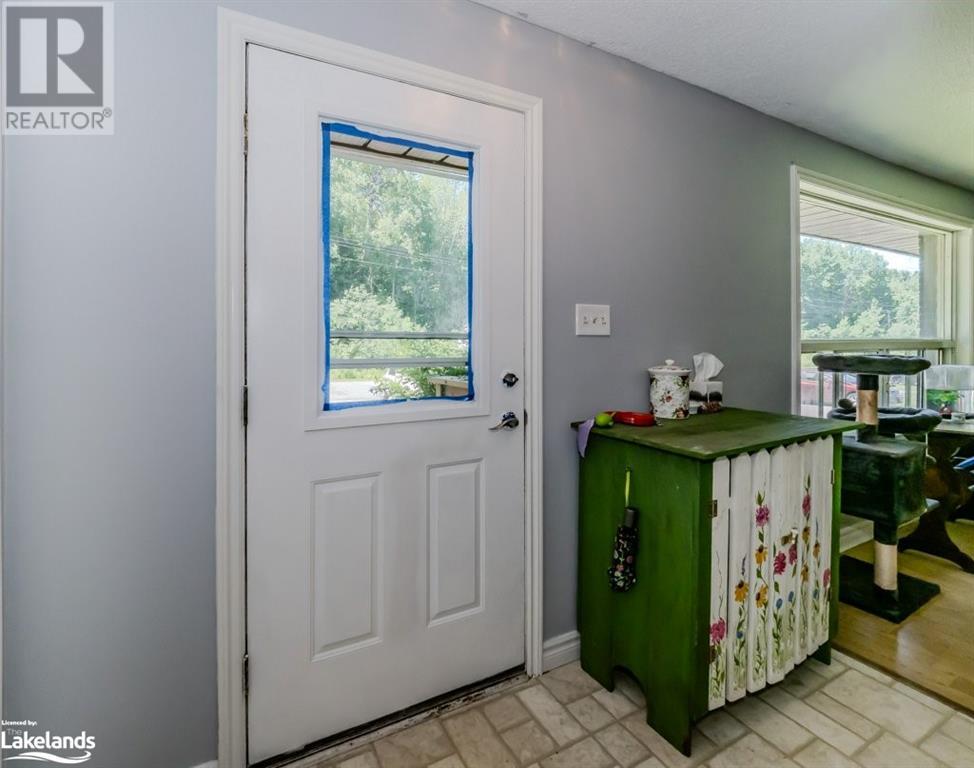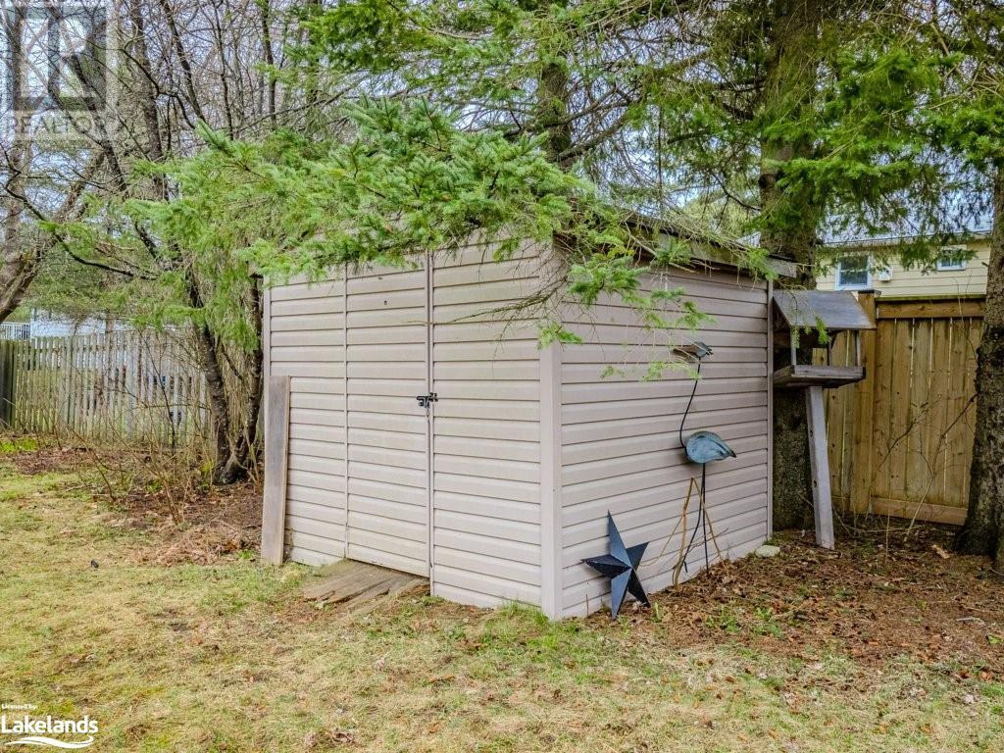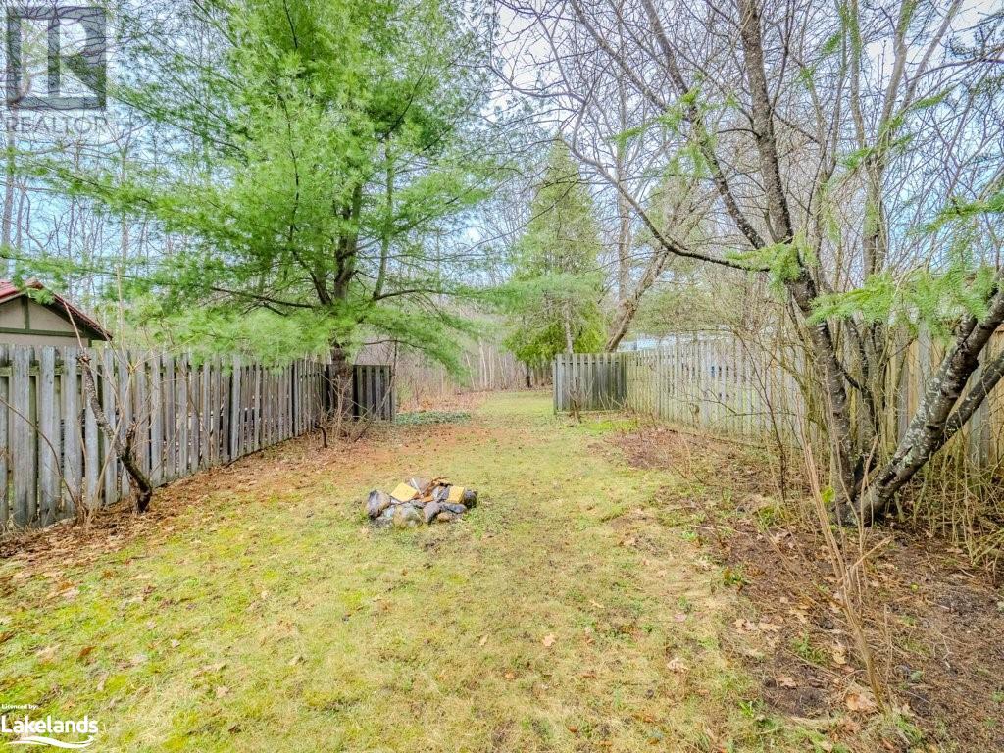4 Bedroom
2 Bathroom
1871 sqft
Bungalow
Forced Air
$539,900
NEW PRICE!! Owner says SELL now!!! Your new versatile and comfortable home is a 4-Bedroom bungalow with a walk out apartment ideal for growing family, in laws or rental income. The total finished living area is 1,700 recently refreshed square feet. The main floor has a living room with laminated floors, eat-in kitchen, 4-piece bath and 3 bedrooms providing ample closet space. The lower level, which has direct access from the yard, can be income producing apartment, has a separate eat in kitchen, recreation/living room, bedroom/den/office, 3-piece bathroom, laundry/utility room, storage room and direct access to yard, deck and large fenced grounds surround by trees and backing on to a green belt, perfect for outdoor activities. There is a double driveway with parking for 4 vehicles. Located in the popular and quiet Birchpark neighbourhood, a short walk to Muskoka Wharf, Boardwalk offering scenic views of Lake Muskoka, Steamships, shops, restaurants, museum, parks, play grounds, trails, dog park, downtown Gravenhurst and both primary and high schools. Move in ready for a near term closing. A MUST SEE!!! OPEN HOUSE Saturday July 6th 11 am to 1 pm. (id:49269)
Property Details
|
MLS® Number
|
40570967 |
|
Property Type
|
Single Family |
|
Amenities Near By
|
Park, Playground, Schools |
|
Communication Type
|
High Speed Internet |
|
Equipment Type
|
Water Heater |
|
Features
|
Ravine, Conservation/green Belt, In-law Suite |
|
Parking Space Total
|
4 |
|
Rental Equipment Type
|
Water Heater |
|
Structure
|
Shed |
Building
|
Bathroom Total
|
2 |
|
Bedrooms Above Ground
|
3 |
|
Bedrooms Below Ground
|
1 |
|
Bedrooms Total
|
4 |
|
Appliances
|
Dishwasher, Dryer, Refrigerator, Stove, Washer, Window Coverings |
|
Architectural Style
|
Bungalow |
|
Basement Development
|
Finished |
|
Basement Type
|
Full (finished) |
|
Constructed Date
|
1989 |
|
Construction Style Attachment
|
Semi-detached |
|
Exterior Finish
|
Aluminum Siding, Brick |
|
Fire Protection
|
Smoke Detectors |
|
Heating Fuel
|
Natural Gas |
|
Heating Type
|
Forced Air |
|
Stories Total
|
1 |
|
Size Interior
|
1871 Sqft |
|
Type
|
House |
|
Utility Water
|
Municipal Water |
Land
|
Access Type
|
Road Access |
|
Acreage
|
No |
|
Land Amenities
|
Park, Playground, Schools |
|
Sewer
|
Municipal Sewage System |
|
Size Depth
|
165 Ft |
|
Size Frontage
|
33 Ft |
|
Size Irregular
|
0.2 |
|
Size Total
|
0.2 Ac|under 1/2 Acre |
|
Size Total Text
|
0.2 Ac|under 1/2 Acre |
|
Zoning Description
|
Rm-1 |
Rooms
| Level |
Type |
Length |
Width |
Dimensions |
|
Basement |
Storage |
|
|
7'4'' x 3'0'' |
|
Basement |
Recreation Room |
|
|
10'9'' x 19'4'' |
|
Basement |
Laundry Room |
|
|
13'0'' x 10'6'' |
|
Basement |
Kitchen |
|
|
11'1'' x 15'2'' |
|
Basement |
Bedroom |
|
|
10'9'' x 15'1'' |
|
Basement |
3pc Bathroom |
|
|
7'4'' x 5'10'' |
|
Main Level |
Primary Bedroom |
|
|
9'9'' x 12'10'' |
|
Main Level |
Living Room |
|
|
12'1'' x 19'2'' |
|
Main Level |
Kitchen |
|
|
10'5'' x 11'2'' |
|
Main Level |
Bedroom |
|
|
10'5'' x 8'2'' |
|
Main Level |
Bedroom |
|
|
10'5'' x 10'8'' |
|
Main Level |
4pc Bathroom |
|
|
8'7'' x 4'11'' |
Utilities
|
Cable
|
Available |
|
Electricity
|
Available |
|
Natural Gas
|
Available |
|
Telephone
|
Available |
https://www.realtor.ca/real-estate/26745645/184-fernwood-drive-gravenhurst







