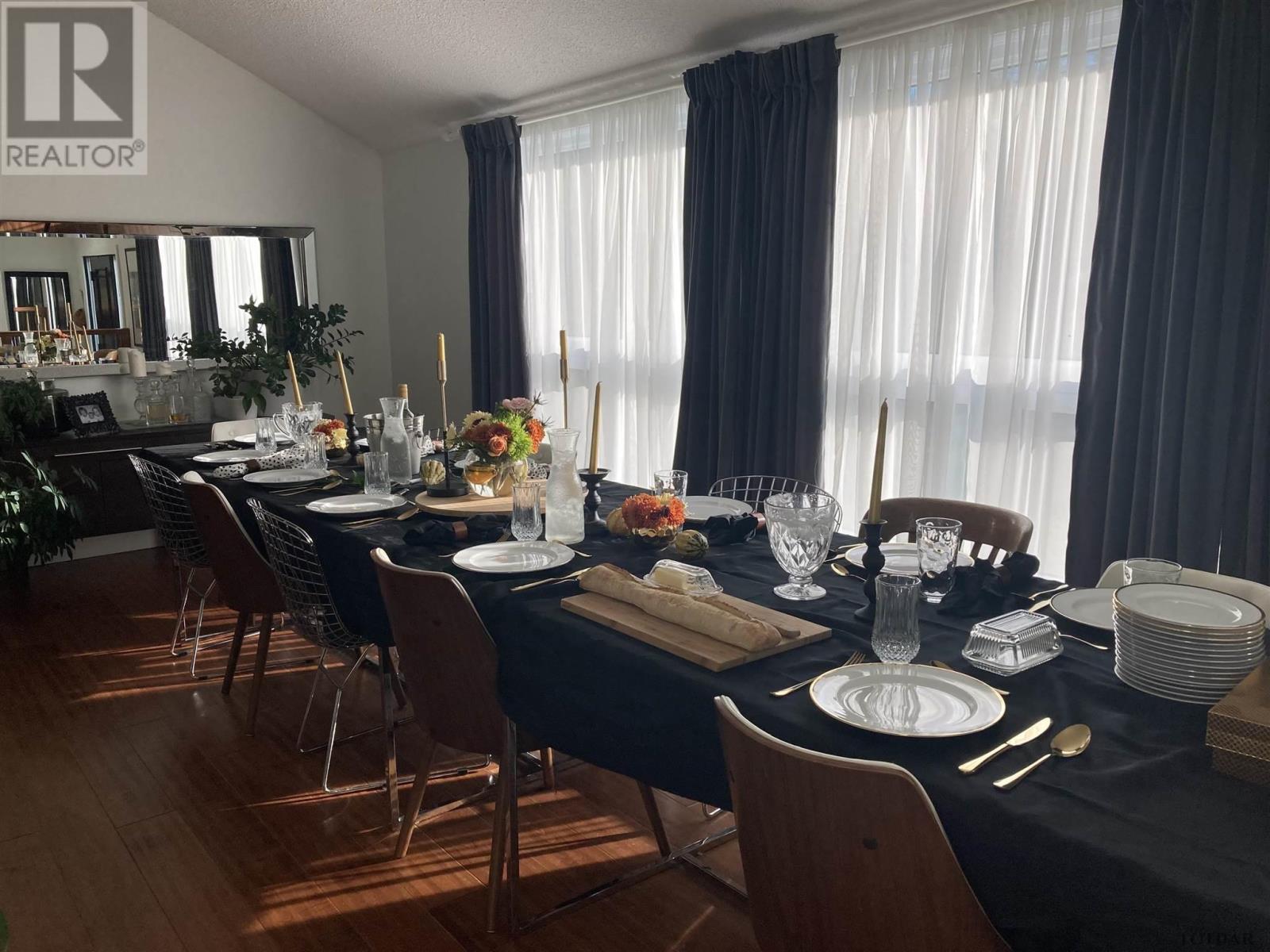4 Bedroom
4 Bathroom
1571 sqft
Fireplace
Central Air Conditioning
Forced Air
$539,900
Welcome to your dream home! This spacious 4-bedroom property is perfect for families and entertainers alike. Cozy up by the beautiful wood fireplace in the living room, or enjoy game nights in the spacious recroom. The home's layout is designed for comfort and social gatherings, making it an ideal spot for creating lasting memories. The private backyard is a serene retreat, backing onto scenic ski trails, offering endless outdoor adventures just steps from your door. For those considering a home business, this property is exceptionally accommodating. A separate side entrance leads to a 2-piece bath and a spacious entryway, perfect for a waiting room or client reception area. Additional features include: • Attached garage • Large, inviting entrance • Proximity to ski trails • Versatile space for home business Don’t miss the opportunity to own this gorgeous and welcoming home. See all the potential it has to offer! (id:49269)
Property Details
|
MLS® Number
|
TM241499 |
|
Property Type
|
Single Family |
|
Community Name
|
Timmins |
|
Communication Type
|
High Speed Internet |
|
Features
|
Interlocking Driveway |
|
Structure
|
Deck |
Building
|
Bathroom Total
|
4 |
|
Bedrooms Above Ground
|
4 |
|
Bedrooms Total
|
4 |
|
Appliances
|
Dishwasher, Oven - Built-in, Central Vacuum, Alarm System, Jetted Tub, Stove, Dryer, Refrigerator, Washer |
|
Basement Development
|
Finished |
|
Basement Type
|
Full (finished) |
|
Constructed Date
|
1986 |
|
Construction Style Attachment
|
Detached |
|
Construction Style Split Level
|
Sidesplit |
|
Cooling Type
|
Central Air Conditioning |
|
Fireplace Present
|
Yes |
|
Fireplace Total
|
1 |
|
Flooring Type
|
Hardwood |
|
Half Bath Total
|
1 |
|
Heating Fuel
|
Natural Gas |
|
Heating Type
|
Forced Air |
|
Stories Total
|
2 |
|
Size Interior
|
1571 Sqft |
|
Utility Water
|
Municipal Water |
Parking
Land
|
Access Type
|
Road Access |
|
Acreage
|
No |
|
Sewer
|
Sanitary Sewer |
|
Size Depth
|
75 Ft |
|
Size Frontage
|
100.0000 |
|
Size Total Text
|
Unknown |
Rooms
| Level |
Type |
Length |
Width |
Dimensions |
|
Second Level |
Primary Bedroom |
|
|
13’7 x 14’7 |
|
Second Level |
Ensuite |
|
|
4pc |
|
Second Level |
Bedroom |
|
|
10’3 x 15’3 |
|
Second Level |
Bathroom |
|
|
4pc |
|
Basement |
Recreation Room |
|
|
11’4x 20’8 + 10’6 x 13’ |
|
Basement |
Bathroom |
|
|
3pc |
|
Basement |
Laundry Room |
|
|
8’4x 12’ |
|
Basement |
Bonus Room |
|
|
9’11 x 13’5 |
|
Main Level |
Kitchen |
|
|
12’8x 16’8 |
|
Main Level |
Living Room |
|
|
12’3 x 12’8 |
|
Main Level |
Dining Room |
|
|
12’3 x 12’8 |
|
Main Level |
Family Room |
|
|
15’2 x 20’6 |
|
Main Level |
Bathroom |
|
|
2pc |
|
Main Level |
Bedroom |
|
|
9’11 x 11’8 |
Utilities
|
Cable
|
Available |
|
Electricity
|
Available |
|
Natural Gas
|
Available |
|
Telephone
|
Available |
https://www.realtor.ca/real-estate/27114783/185-croatia-ave-timmins-timmins












