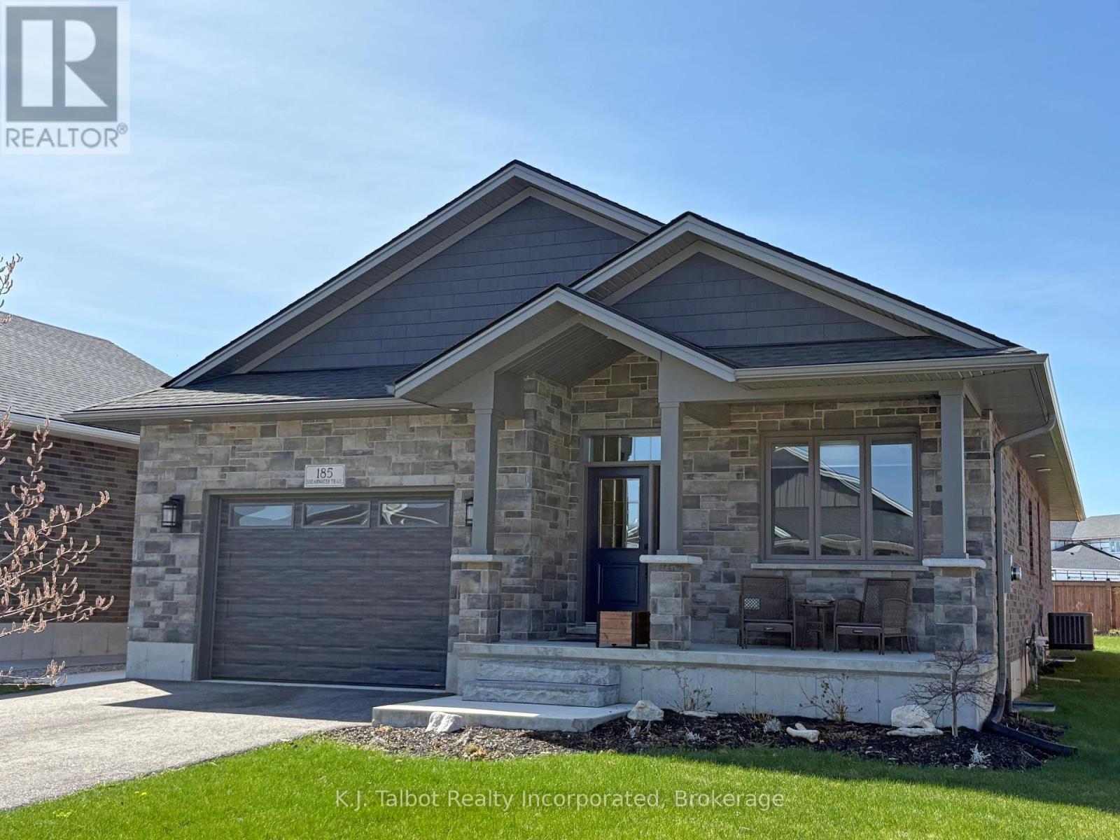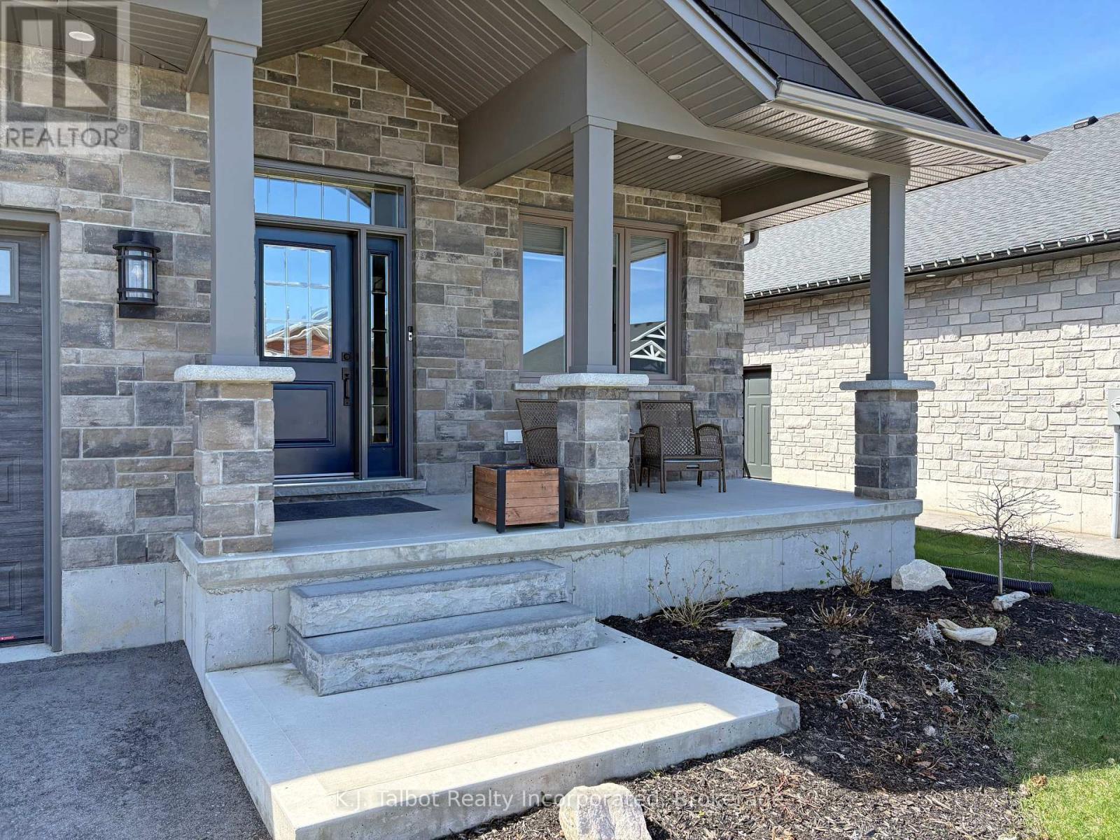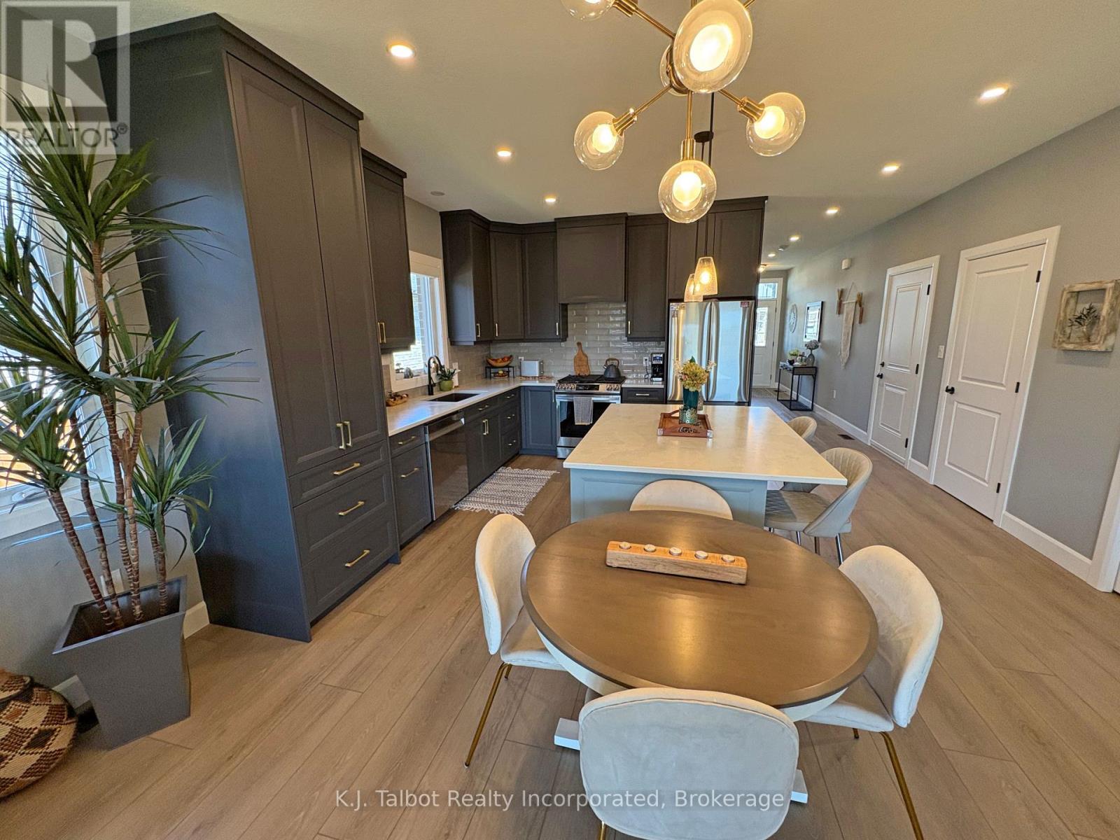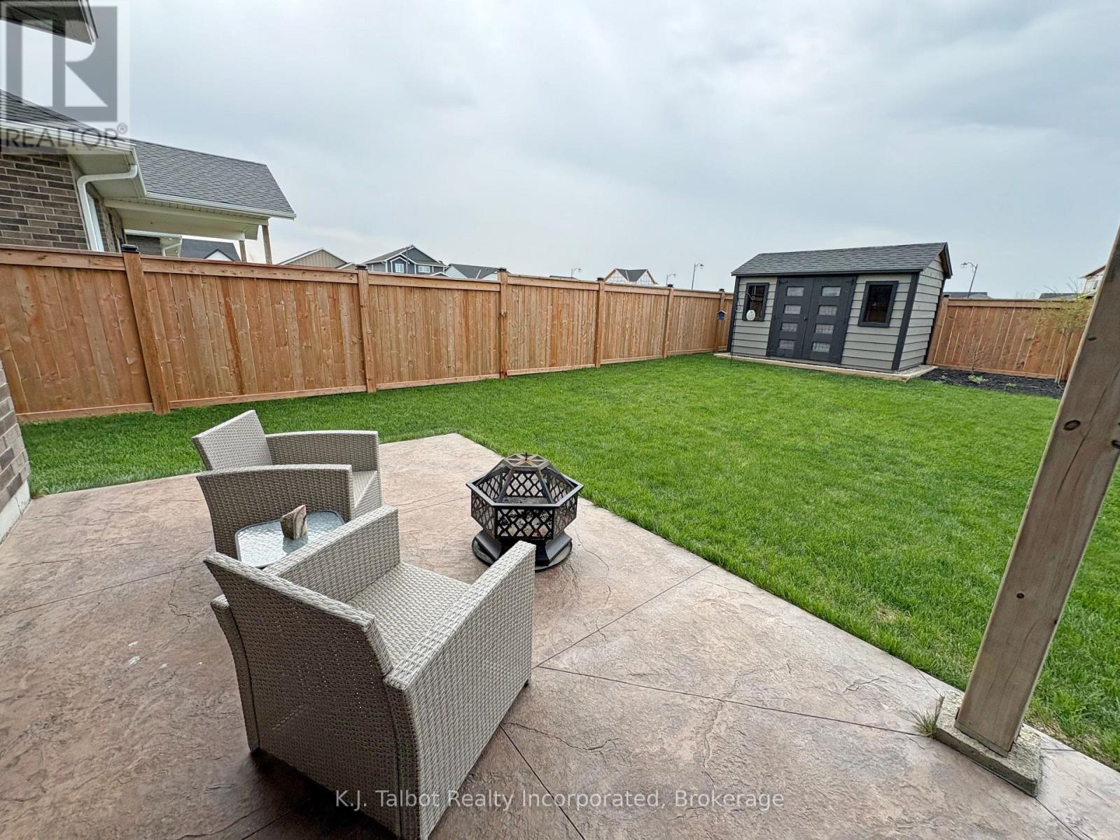2 Bedroom
2 Bathroom
1100 - 1500 sqft
Bungalow
Fireplace
Central Air Conditioning
Forced Air
$787,500
Why wait to build! Welcome to 185 Shearwater Trail Goderich. A short walk to Lake Huron in the Coast Goderich. You won't be disappointed in this one! Sure to please inside and out. Appliances included. Nothing left to do for main floor living but move in and appreciate. This immaculate, turn key bungalow(2022) offers approx. 1378sq main floor living space plus oversized single attached garage w/ garage door opener. Impressive 2 Bedroom, open concept with stone & brick exterior. Covered front porch leading to extra wide foyer entrance. Eye catching, modern kitchen w/ quartz counters, stainless steel appliances, and oversized breakfast island. Spacious living room w/ the ambience of a modern gas fireplace plus patio door access to rear covered stamped concrete patio, fenced rear yard, gardens, and storage shed. Luxury vinyl plank flooring and potlites throughout. Large primary bedroom w/ walk in closet & 4pc ensuite bath at rear of home. Second bedroom and additional 4pc bath at front. Full unfinished lower level basement offering a ton of possibilities and roughed in for bathroom. A must see home! (id:49269)
Property Details
|
MLS® Number
|
X12110351 |
|
Property Type
|
Single Family |
|
Community Name
|
Goderich (Town) |
|
AmenitiesNearBy
|
Park, Place Of Worship, Schools |
|
CommunityFeatures
|
Community Centre |
|
EquipmentType
|
None |
|
Features
|
Sump Pump |
|
ParkingSpaceTotal
|
5 |
|
RentalEquipmentType
|
None |
|
Structure
|
Porch, Patio(s) |
Building
|
BathroomTotal
|
2 |
|
BedroomsAboveGround
|
2 |
|
BedroomsTotal
|
2 |
|
Age
|
0 To 5 Years |
|
Amenities
|
Fireplace(s) |
|
Appliances
|
Water Heater, Dishwasher, Dryer, Hood Fan, Stove, Washer, Refrigerator |
|
ArchitecturalStyle
|
Bungalow |
|
BasementDevelopment
|
Unfinished |
|
BasementType
|
N/a (unfinished) |
|
ConstructionStyleAttachment
|
Detached |
|
CoolingType
|
Central Air Conditioning |
|
ExteriorFinish
|
Brick, Stone |
|
FireProtection
|
Smoke Detectors |
|
FireplacePresent
|
Yes |
|
FireplaceTotal
|
1 |
|
FlooringType
|
Vinyl |
|
FoundationType
|
Poured Concrete |
|
HeatingFuel
|
Natural Gas |
|
HeatingType
|
Forced Air |
|
StoriesTotal
|
1 |
|
SizeInterior
|
1100 - 1500 Sqft |
|
Type
|
House |
|
UtilityWater
|
Municipal Water |
Parking
Land
|
Acreage
|
No |
|
LandAmenities
|
Park, Place Of Worship, Schools |
|
Sewer
|
Sanitary Sewer |
|
SizeDepth
|
131 Ft ,2 In |
|
SizeFrontage
|
51 Ft ,7 In |
|
SizeIrregular
|
51.6 X 131.2 Ft |
|
SizeTotalText
|
51.6 X 131.2 Ft |
|
SurfaceWater
|
Lake/pond |
|
ZoningDescription
|
R1 |
Rooms
| Level |
Type |
Length |
Width |
Dimensions |
|
Main Level |
Foyer |
4.11 m |
1.68 m |
4.11 m x 1.68 m |
|
Main Level |
Bedroom |
3.22 m |
3.1 m |
3.22 m x 3.1 m |
|
Main Level |
Kitchen |
4.25 m |
4.88 m |
4.25 m x 4.88 m |
|
Main Level |
Pantry |
1.16 m |
1.56 m |
1.16 m x 1.56 m |
|
Main Level |
Living Room |
5.37 m |
4.86 m |
5.37 m x 4.86 m |
|
Main Level |
Primary Bedroom |
5.5 m |
4.23 m |
5.5 m x 4.23 m |
https://www.realtor.ca/real-estate/28229369/185-shearwater-trail-goderich-goderich-town-goderich-town































