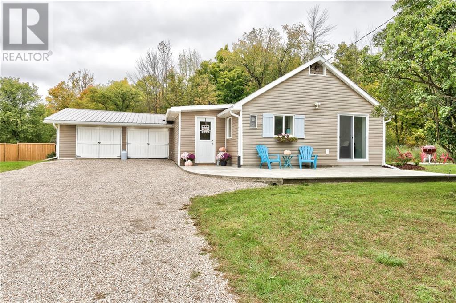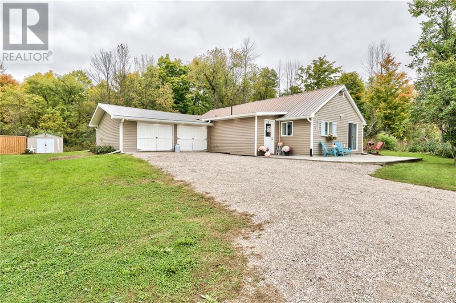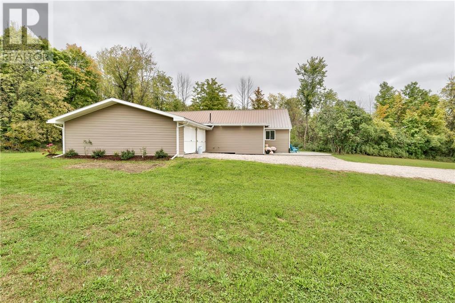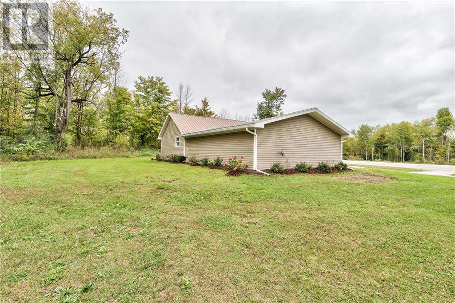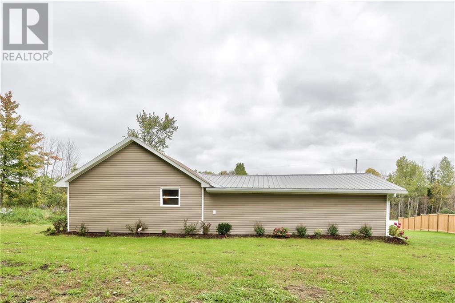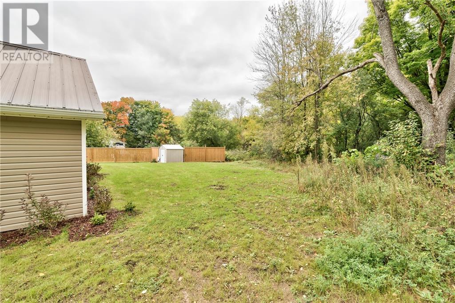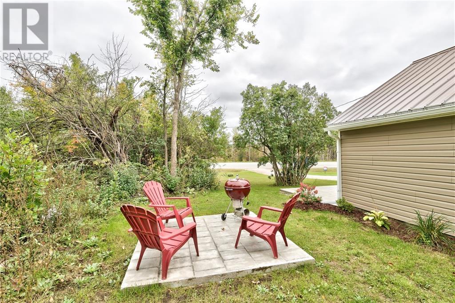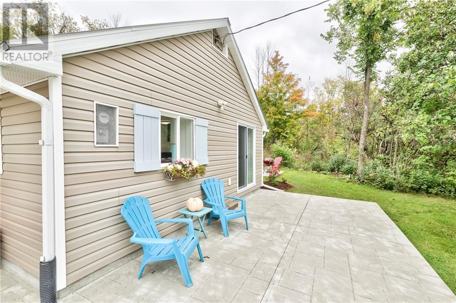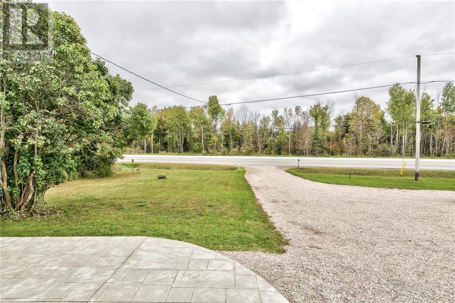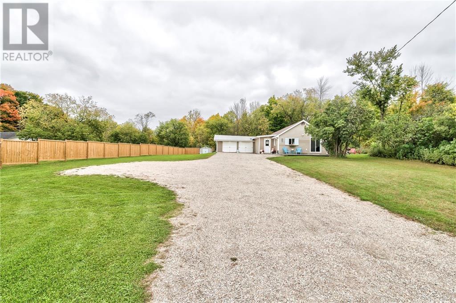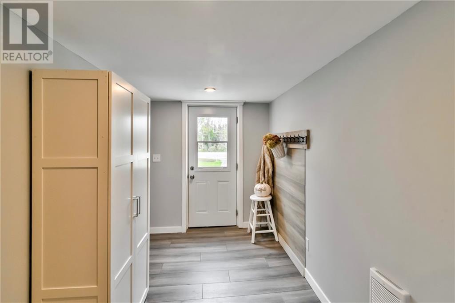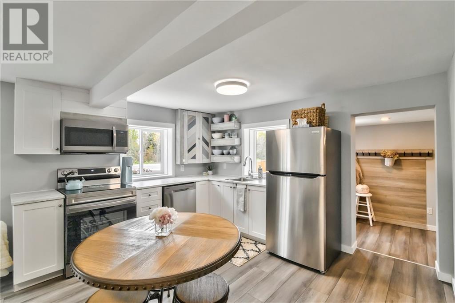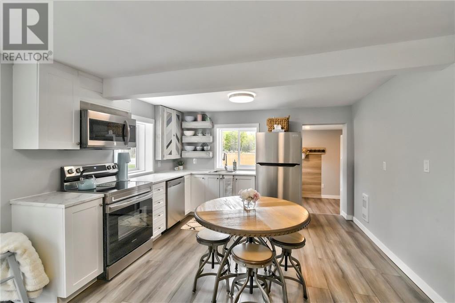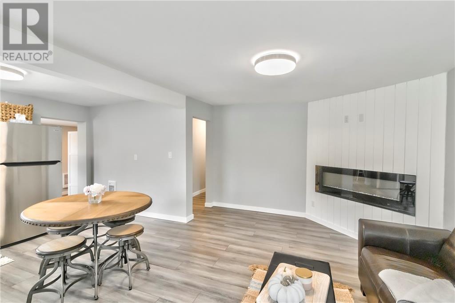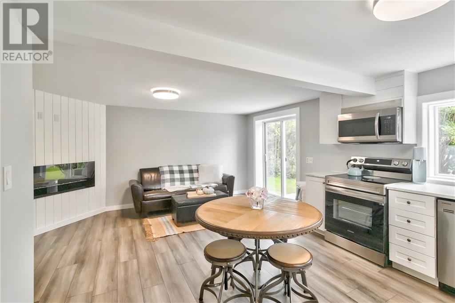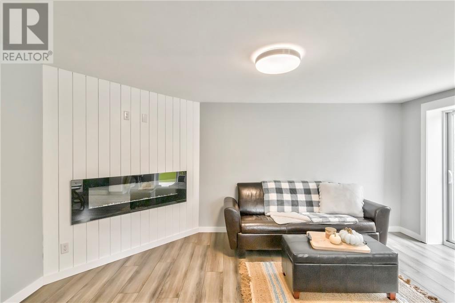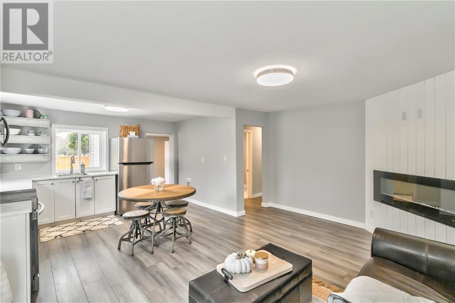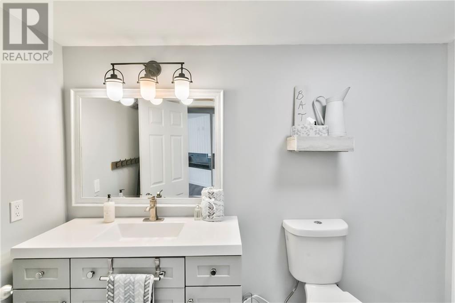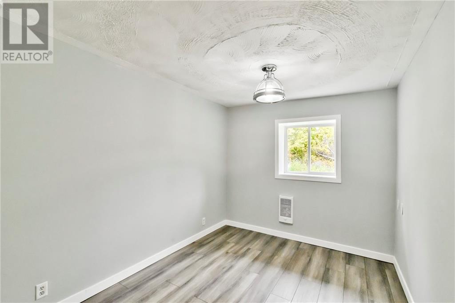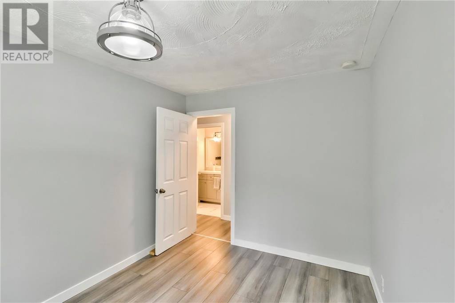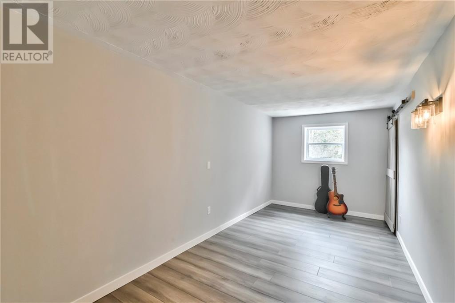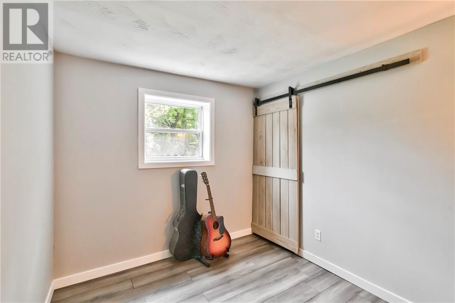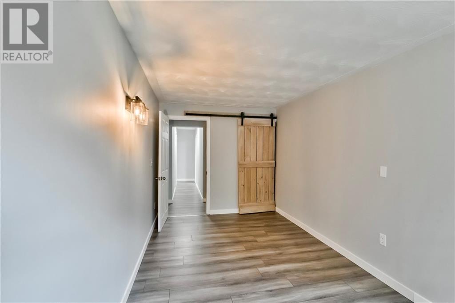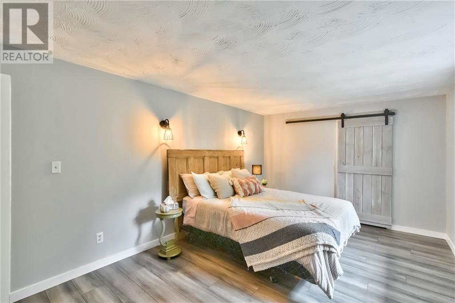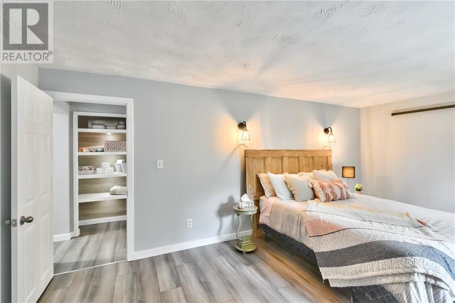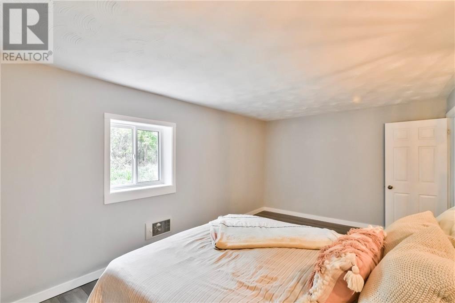3 Bedroom
1 Bathroom
Bungalow
Fireplace
None
Baseboard Heaters
Landscaped
$389,900
Tired of dark and drab? This home has a light and bright, beachy cottage feel throughout. The complete reno includes new windows and doors, heating source, hot water tank, pressure system, submersible pump. A basement section with a window and poured concrete floor were added. Home boosts a bright renovated bathroom and kitchen with new appliances. New flooring and lighting throughout. With the new Insulation installed, heat and hydro are extremely efficient. Approx. $2100.00 for the 2022 year. Welcoming landscaping and new eavestrough. Large front Stamped Concrete patio, with a second one for a hot tub or bbq pad and a brand new wooden fence. This home is Move in Ready! Located 3 minutes from Perth, across the road from Tay-Havelock Railhead Trail. Perfect for 4-wheeling, skidoo and hikes. The Second garage comes in perfect for holding all the toys to do this! 24 hr irrevocable on all offers as per form 244. (id:49269)
Property Details
|
MLS® Number
|
1385228 |
|
Property Type
|
Single Family |
|
Neigbourhood
|
Glen Tay |
|
Amenities Near By
|
Golf Nearby, Shopping, Water Nearby |
|
Communication Type
|
Internet Access |
|
Parking Space Total
|
6 |
|
Storage Type
|
Storage Shed |
|
Structure
|
Patio(s) |
Building
|
Bathroom Total
|
1 |
|
Bedrooms Above Ground
|
3 |
|
Bedrooms Total
|
3 |
|
Appliances
|
Refrigerator, Dishwasher, Microwave, Stove |
|
Architectural Style
|
Bungalow |
|
Basement Development
|
Unfinished |
|
Basement Features
|
Slab |
|
Basement Type
|
Unknown (unfinished) |
|
Constructed Date
|
1950 |
|
Construction Style Attachment
|
Detached |
|
Cooling Type
|
None |
|
Exterior Finish
|
Vinyl |
|
Fireplace Present
|
Yes |
|
Fireplace Total
|
1 |
|
Flooring Type
|
Laminate, Vinyl |
|
Foundation Type
|
Block |
|
Heating Fuel
|
Electric |
|
Heating Type
|
Baseboard Heaters |
|
Stories Total
|
1 |
|
Type
|
House |
|
Utility Water
|
Drilled Well |
Parking
|
Attached Garage
|
|
|
Open
|
|
|
Gravel
|
|
Land
|
Access Type
|
Highway Access |
|
Acreage
|
No |
|
Land Amenities
|
Golf Nearby, Shopping, Water Nearby |
|
Landscape Features
|
Landscaped |
|
Sewer
|
Septic System |
|
Size Frontage
|
125 Ft |
|
Size Irregular
|
0.73 |
|
Size Total
|
0.73 Ac |
|
Size Total Text
|
0.73 Ac |
|
Zoning Description
|
Residential |
Rooms
| Level |
Type |
Length |
Width |
Dimensions |
|
Basement |
Storage |
|
|
18'0" x 15'0" |
|
Main Level |
Foyer |
|
|
11'0" x 6'5" |
|
Main Level |
Living Room/dining Room |
|
|
12'0" x 10'0" |
|
Main Level |
Kitchen |
|
|
12'0" x 10'0" |
|
Main Level |
3pc Bathroom |
|
|
10'0" x 4'5" |
|
Main Level |
Bedroom |
|
|
11'0" x 8'0" |
|
Main Level |
Primary Bedroom |
|
|
18'0" x 10'5" |
|
Main Level |
Bedroom |
|
|
17'0" x 9'0" |
https://www.realtor.ca/real-estate/26718900/18536-hwy-7-highway-perth-glen-tay

