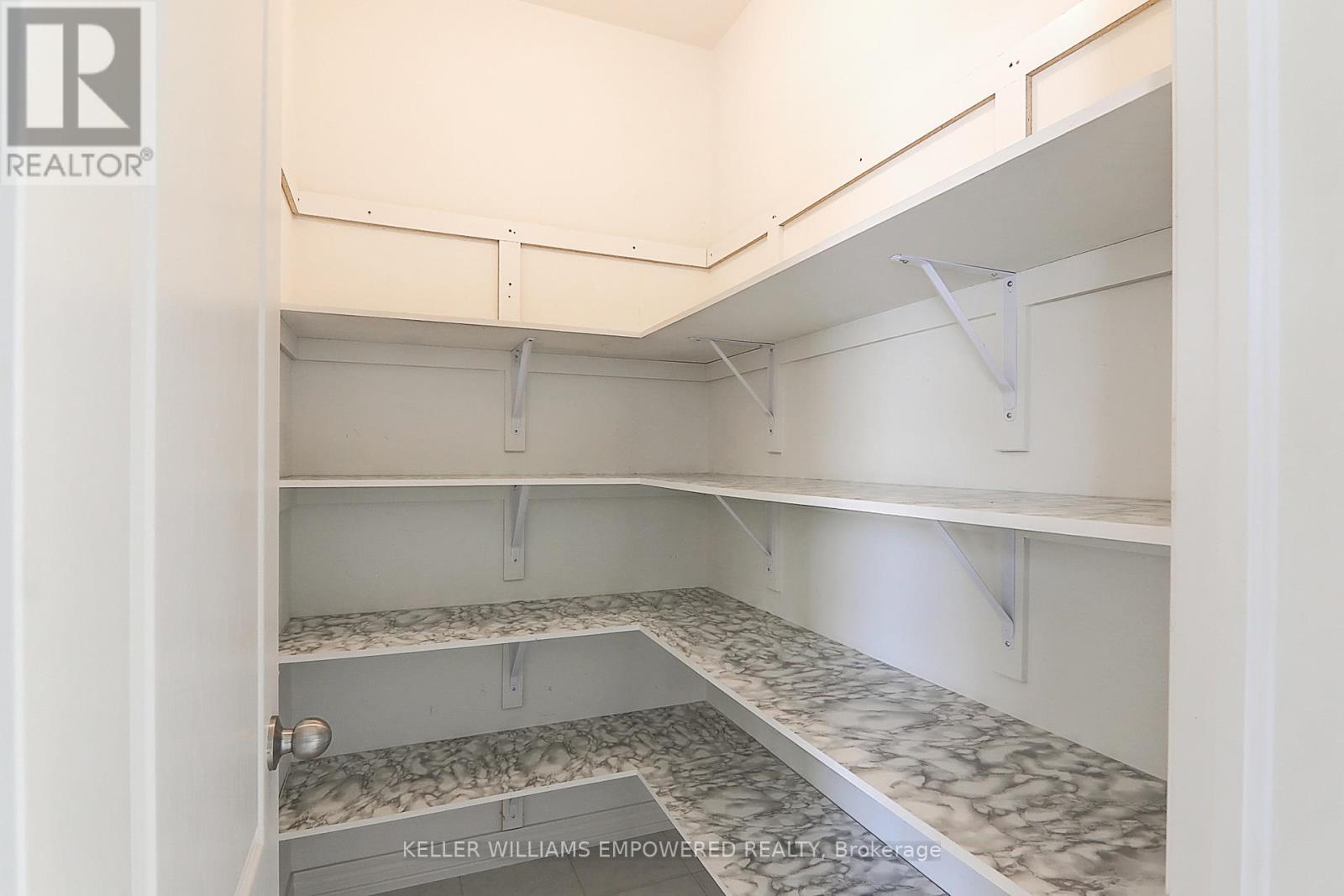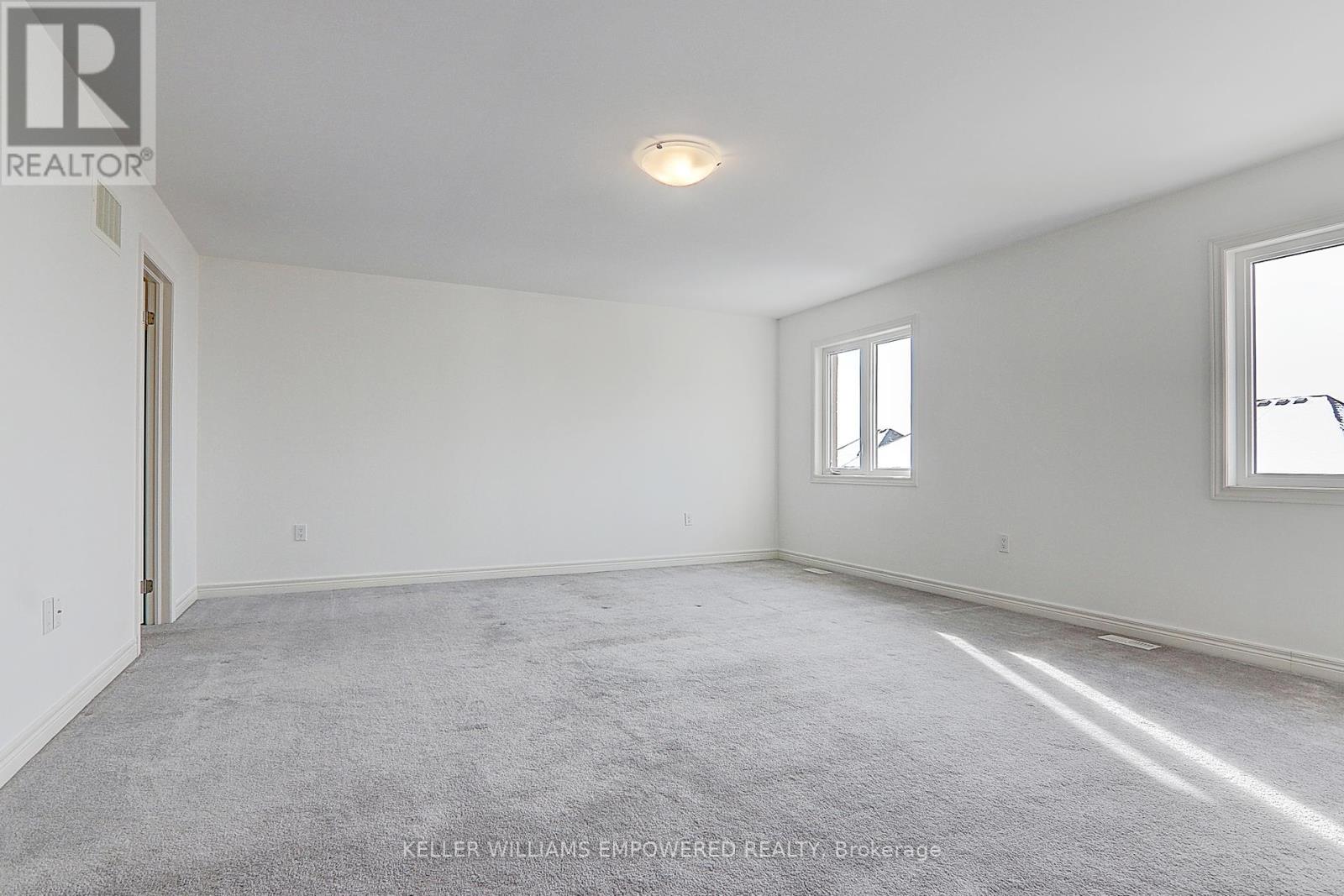416-218-8800
admin@hlfrontier.com
1856 Grandview Street N Oshawa (Taunton), Ontario L1K 0A2
4 Bedroom
4 Bathroom
3000 - 3500 sqft
Fireplace
Central Air Conditioning
Forced Air
$3,900 Monthly
Amazing Location In The Centre Of Oshawa On Taunton. Mins To Cineplex, Restaurants, Big Shopping Malls & Highway 407 & 401. Bus Stop Right At The Foot Of The Property. Spacious 3300+ Sqft. Master Bedroom Has A Large Ensuite 5Pc Bathroom, Separate Standing Shower. 2nd Ensuite Bedroom And Jill and Jack bathrooms for the rest 2 bedrooms. All bedrooms have spacious size. Main Floor Is 9"High And Has A Library. Study or Sitting Area On 2nd Floor. Kitchen Island & Bay Window In Family Room. Lots Of Nice Features & UpgradesExtras: Stainless Steel Appliances. Cac Furnace, Brand New Curtains, Light Fixtures. (id:49269)
Property Details
| MLS® Number | E10426064 |
| Property Type | Single Family |
| Community Name | Taunton |
| ParkingSpaceTotal | 4 |
Building
| BathroomTotal | 4 |
| BedroomsAboveGround | 4 |
| BedroomsTotal | 4 |
| Age | 0 To 5 Years |
| BasementFeatures | Walk Out |
| BasementType | Full |
| ConstructionStyleAttachment | Detached |
| CoolingType | Central Air Conditioning |
| ExteriorFinish | Brick |
| FireplacePresent | Yes |
| FlooringType | Ceramic, Carpeted |
| FoundationType | Block |
| HeatingFuel | Natural Gas |
| HeatingType | Forced Air |
| StoriesTotal | 2 |
| SizeInterior | 3000 - 3500 Sqft |
| Type | House |
| UtilityWater | Municipal Water |
Parking
| Garage |
Land
| Acreage | No |
| Sewer | Sanitary Sewer |
| SizeDepth | 110 Ft |
| SizeFrontage | 40 Ft |
| SizeIrregular | 40 X 110 Ft |
| SizeTotalText | 40 X 110 Ft |
Rooms
| Level | Type | Length | Width | Dimensions |
|---|---|---|---|---|
| Second Level | Bedroom | Measurements not available | ||
| Second Level | Bedroom | Measurements not available | ||
| Second Level | Bedroom | Measurements not available | ||
| Second Level | Bedroom | Measurements not available | ||
| Ground Level | Laundry Room | Measurements not available | ||
| Ground Level | Living Room | Measurements not available | ||
| Ground Level | Dining Room | Measurements not available | ||
| Ground Level | Library | Measurements not available | ||
| Ground Level | Kitchen | Measurements not available | ||
| Ground Level | Family Room | Measurements not available |
https://www.realtor.ca/real-estate/27654771/1856-grandview-street-n-oshawa-taunton-taunton
Interested?
Contact us for more information



































