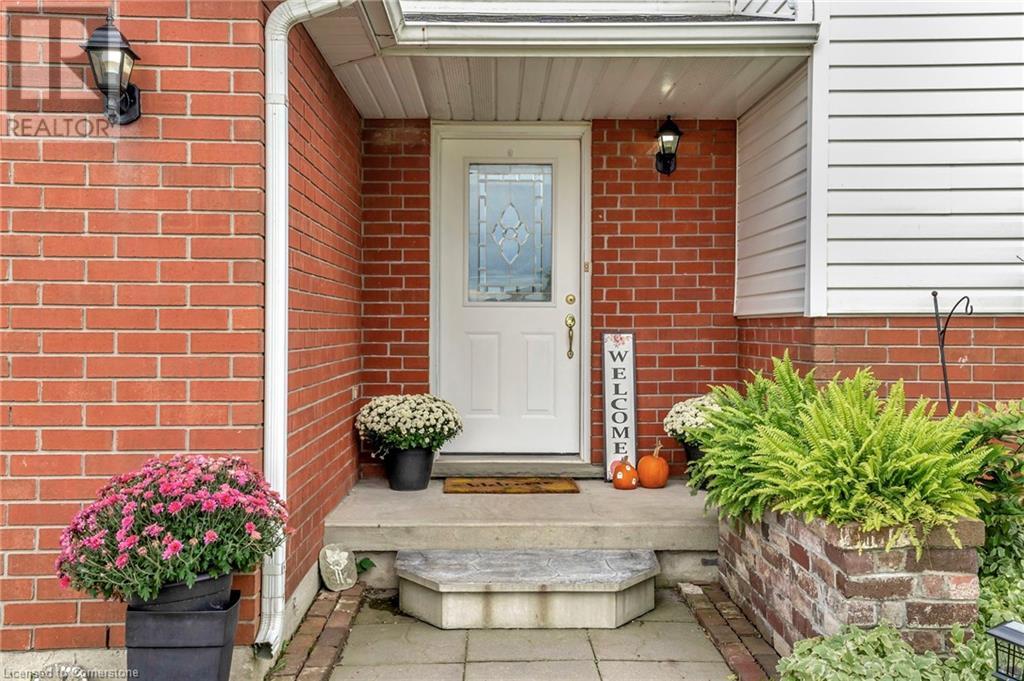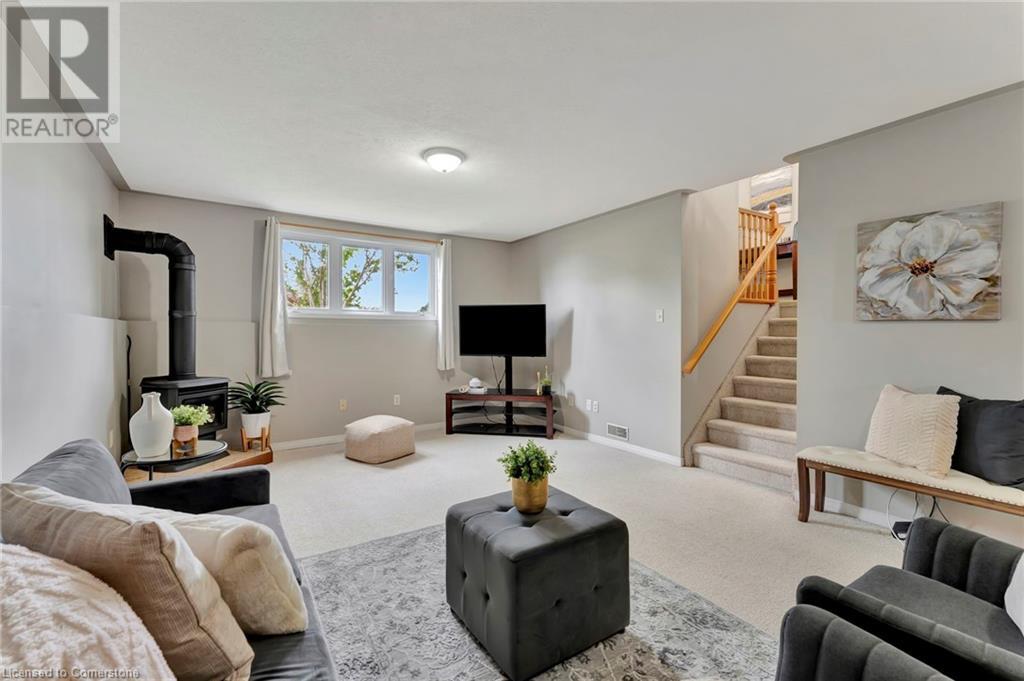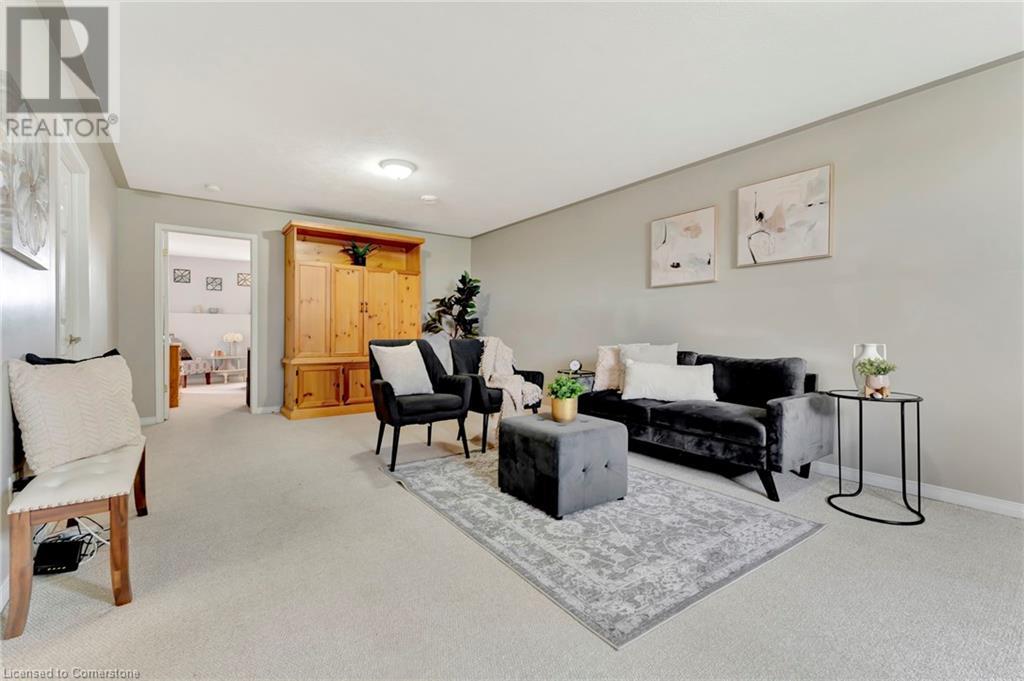416-218-8800
admin@hlfrontier.com
186 King Street E Hagersville, Ontario N0A 1H0
3 Bedroom
2 Bathroom
989 sqft
Raised Bungalow
Fireplace
Central Air Conditioning
Forced Air
$599,000
Attention First Time Home Buyers! Must see Raised Ranch, in town, but feels a file like country. Freshly painted throughout to main living areas, open to living/dining room, 2 bedrooms upstairs, 1 4pc bathroom. Family room, generous primary bedroom with 3pc ensuite and laundry room are in the lower level, lots of natural light, shingled roof plywood/stack (2020), including large fenced in yard with a newly painted/ deck, along with shed fields and open skies, Attached 1 car garage, close to amenities parks, Hospital, Hwy #6 and just 30min from Hamilton. (id:49269)
Property Details
| MLS® Number | 40661718 |
| Property Type | Single Family |
| AmenitiesNearBy | Hospital, Park, Place Of Worship, Shopping |
| EquipmentType | Water Heater |
| Features | Crushed Stone Driveway, Sump Pump |
| ParkingSpaceTotal | 7 |
| RentalEquipmentType | Water Heater |
| Structure | Shed |
Building
| BathroomTotal | 2 |
| BedroomsAboveGround | 2 |
| BedroomsBelowGround | 1 |
| BedroomsTotal | 3 |
| Appliances | Dryer, Stove, Washer |
| ArchitecturalStyle | Raised Bungalow |
| BasementDevelopment | Partially Finished |
| BasementType | Full (partially Finished) |
| ConstructedDate | 2000 |
| ConstructionStyleAttachment | Detached |
| CoolingType | Central Air Conditioning |
| ExteriorFinish | Brick, Vinyl Siding |
| FireProtection | Smoke Detectors |
| FireplacePresent | Yes |
| FireplaceTotal | 1 |
| FoundationType | Poured Concrete |
| HeatingFuel | Natural Gas |
| HeatingType | Forced Air |
| StoriesTotal | 1 |
| SizeInterior | 989 Sqft |
| Type | House |
| UtilityWater | Municipal Water |
Parking
| Attached Garage |
Land
| AccessType | Road Access |
| Acreage | No |
| LandAmenities | Hospital, Park, Place Of Worship, Shopping |
| Sewer | Municipal Sewage System |
| SizeDepth | 161 Ft |
| SizeFrontage | 56 Ft |
| SizeTotalText | Under 1/2 Acre |
| ZoningDescription | H A9 |
Rooms
| Level | Type | Length | Width | Dimensions |
|---|---|---|---|---|
| Lower Level | Utility Room | 25'11'' x 8'3'' | ||
| Lower Level | Full Bathroom | 8'3'' x 5'10'' | ||
| Lower Level | Primary Bedroom | 13'10'' x 14'9'' | ||
| Lower Level | Family Room | 25'8'' x 14'4'' | ||
| Main Level | 4pc Bathroom | Measurements not available | ||
| Main Level | Bedroom | 11'9'' x 10'2'' | ||
| Main Level | Bedroom | 8'4'' x 7'7'' | ||
| Main Level | Kitchen | 11'0'' x 9'8'' | ||
| Main Level | Dining Room | 11'9'' x 9'8'' | ||
| Main Level | Living Room | 14'5'' x 15'0'' | ||
| Main Level | Foyer | 9'11'' x 5'11'' |
Utilities
| Electricity | Available |
| Natural Gas | Available |
https://www.realtor.ca/real-estate/27532145/186-king-street-e-hagersville
Interested?
Contact us for more information








































