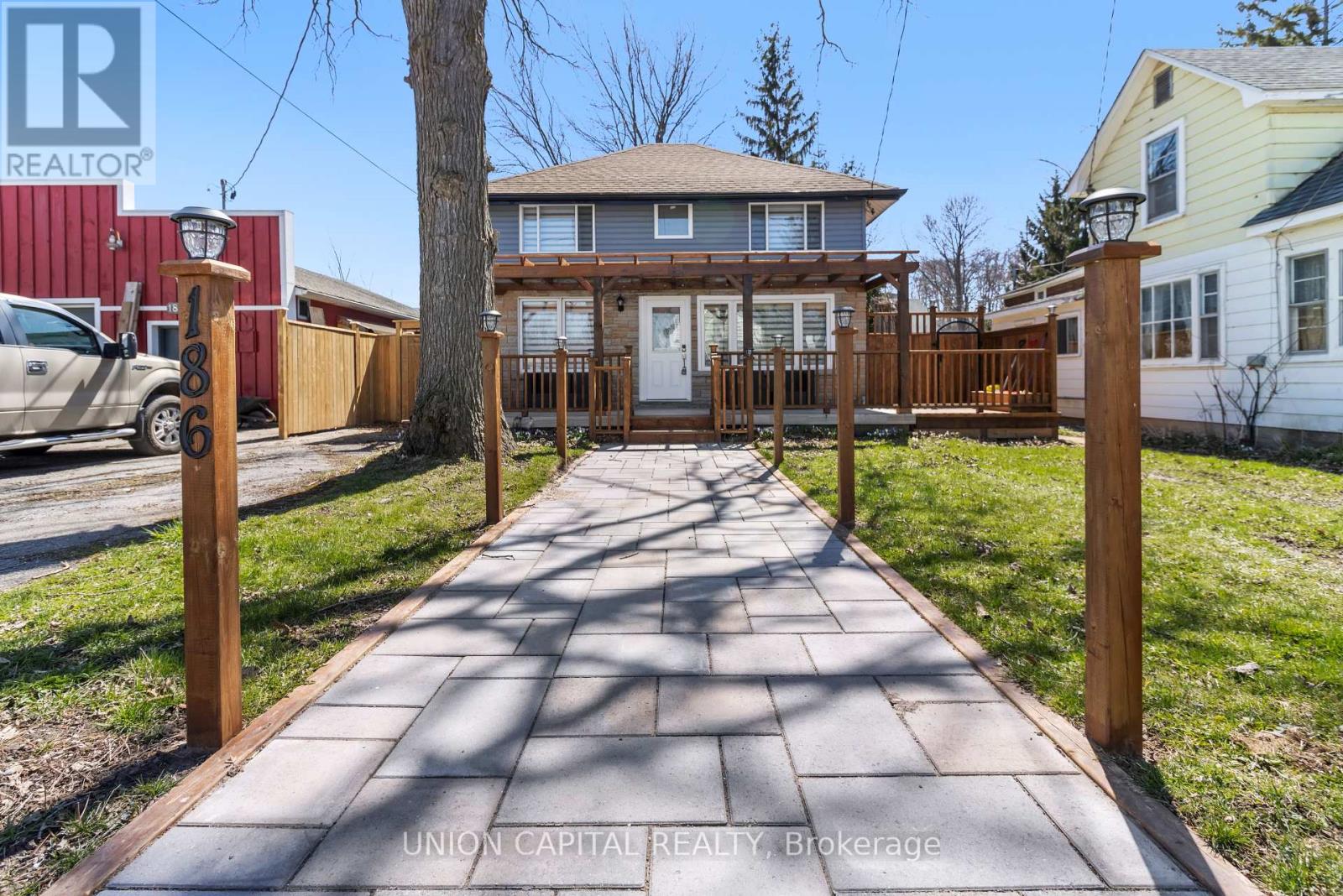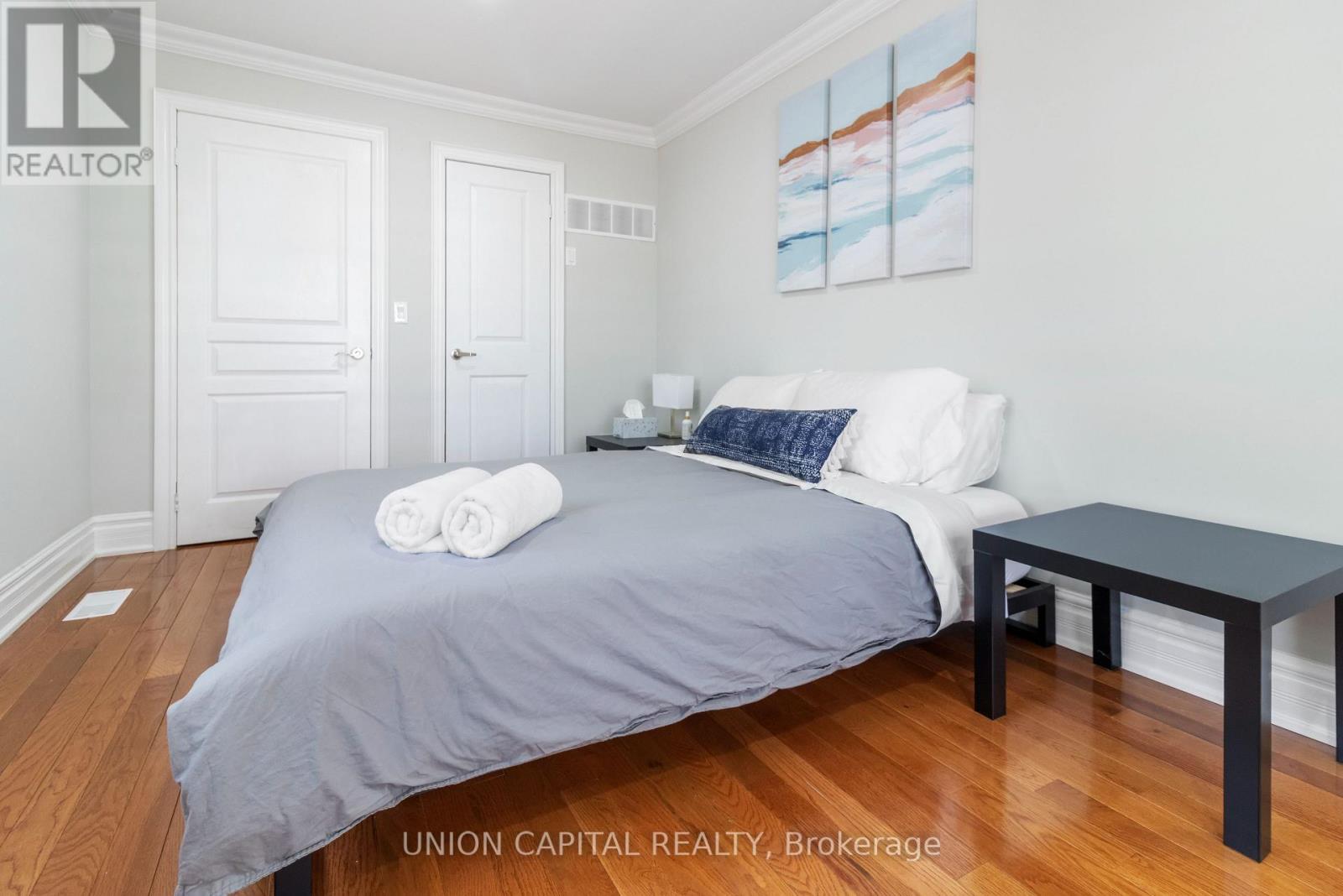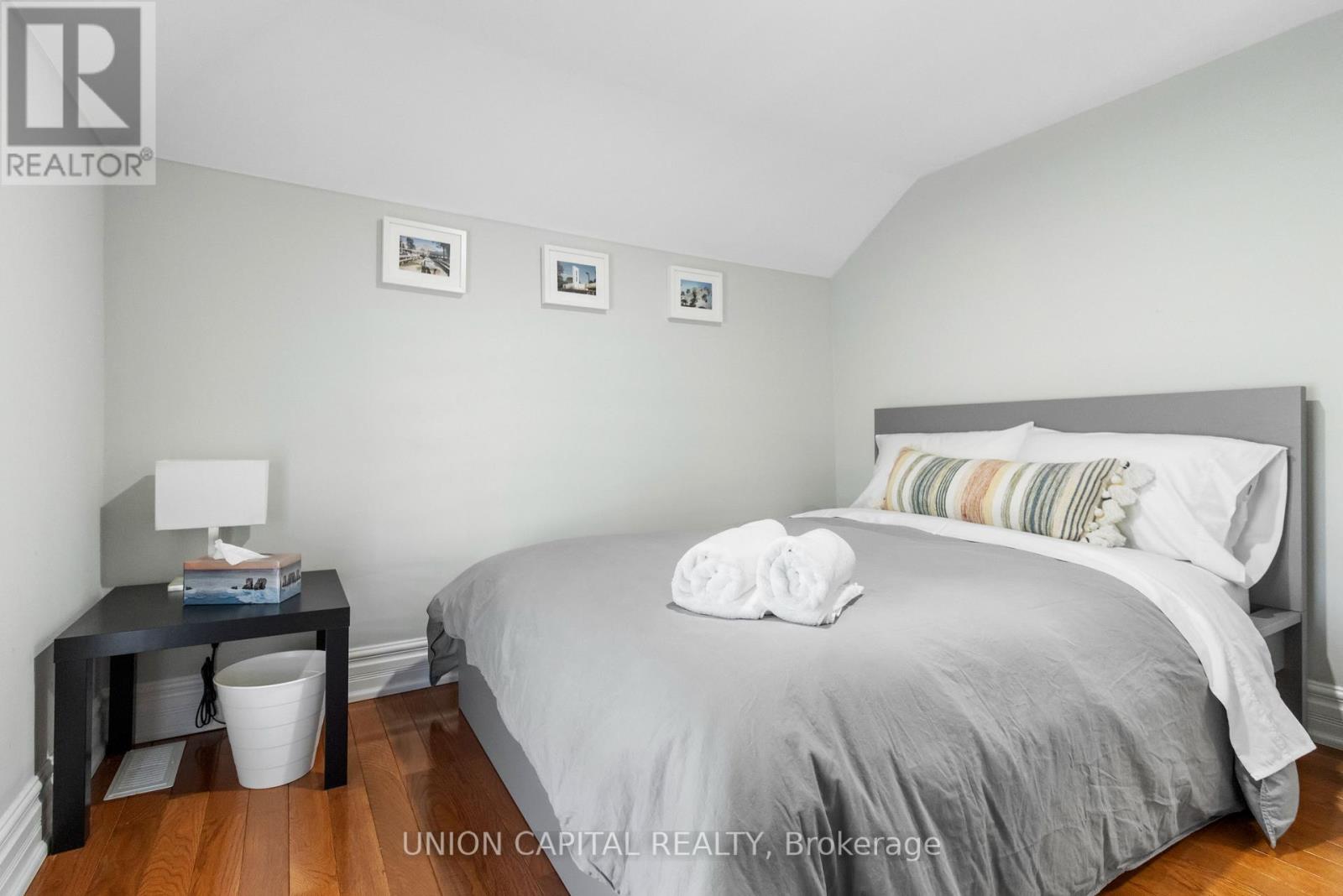4 Bedroom
2 Bathroom
Central Air Conditioning
Forced Air
$619,900
Welcome To This Beautifully Renovated Home, Nestled In The Heart of Crystal Beach! Just A Quick 6-Minute Stroll Takes You To One of Ontario's Most Renowned Beaches, With Its Crystal-Clear Waters and Soft White Sand A Perfect Spot To Unwind. Plus, You're Only Steps Away From Charming Local Shops and Restaurants In This Quaint Town. The Main Floor Offers a Spacious, Open-Concept Living Area, A Large Kitchen and Dining Space, A 4-Piece Bathroom, and A Convenient Laundry Room with A Newly Added Shower. This Home Truly Offers The Ideal Blend of Comfort and Coastal Living! The Second Floor Features Additional 3 Bedrooms Plus 2-Piece Bathroom. New Double Door Fridge (2023), New Washer/Dryer (2022), New Furnace (2023), New AC (2023), Gas Line Direct BBQ Plus Outdoor Foot Wash Station For Those Beach Days. This Home Is Turnkey And Ready To Go! **** EXTRAS **** All Furniture Can Be Negotiated In Addition To The Sale Price (id:49269)
Property Details
|
MLS® Number
|
X9377337 |
|
Property Type
|
Single Family |
|
AmenitiesNearBy
|
Beach, Marina, Park, Schools |
|
ParkingSpaceTotal
|
2 |
Building
|
BathroomTotal
|
2 |
|
BedroomsAboveGround
|
4 |
|
BedroomsTotal
|
4 |
|
Appliances
|
Dishwasher, Dryer, Oven, Range, Refrigerator, Stove, Washer, Window Coverings |
|
BasementDevelopment
|
Unfinished |
|
BasementType
|
Crawl Space (unfinished) |
|
ConstructionStyleAttachment
|
Detached |
|
CoolingType
|
Central Air Conditioning |
|
ExteriorFinish
|
Vinyl Siding |
|
FlooringType
|
Hardwood |
|
FoundationType
|
Concrete |
|
HalfBathTotal
|
1 |
|
HeatingFuel
|
Natural Gas |
|
HeatingType
|
Forced Air |
|
StoriesTotal
|
2 |
|
Type
|
House |
|
UtilityWater
|
Municipal Water |
Land
|
Acreage
|
No |
|
LandAmenities
|
Beach, Marina, Park, Schools |
|
Sewer
|
Sanitary Sewer |
|
SizeDepth
|
80 Ft |
|
SizeFrontage
|
40 Ft |
|
SizeIrregular
|
40 X 80 Ft |
|
SizeTotalText
|
40 X 80 Ft |
|
SurfaceWater
|
Lake/pond |
Rooms
| Level |
Type |
Length |
Width |
Dimensions |
|
Second Level |
Bedroom 2 |
2.9 m |
2.8 m |
2.9 m x 2.8 m |
|
Second Level |
Bedroom 3 |
2.9 m |
2.8 m |
2.9 m x 2.8 m |
|
Second Level |
Bedroom 4 |
3.1 m |
5.7 m |
3.1 m x 5.7 m |
|
Main Level |
Living Room |
4.1 m |
5.8 m |
4.1 m x 5.8 m |
|
Main Level |
Kitchen |
4.6 m |
4.6 m |
4.6 m x 4.6 m |
|
Main Level |
Dining Room |
4.6 m |
4.6 m |
4.6 m x 4.6 m |
|
Main Level |
Primary Bedroom |
2.8 m |
5 m |
2.8 m x 5 m |
|
Main Level |
Laundry Room |
2.3 m |
2.2 m |
2.3 m x 2.2 m |
Utilities
|
Cable
|
Available |
|
Sewer
|
Available |
https://www.realtor.ca/real-estate/27491143/186-lincoln-road-w-fort-erie

























