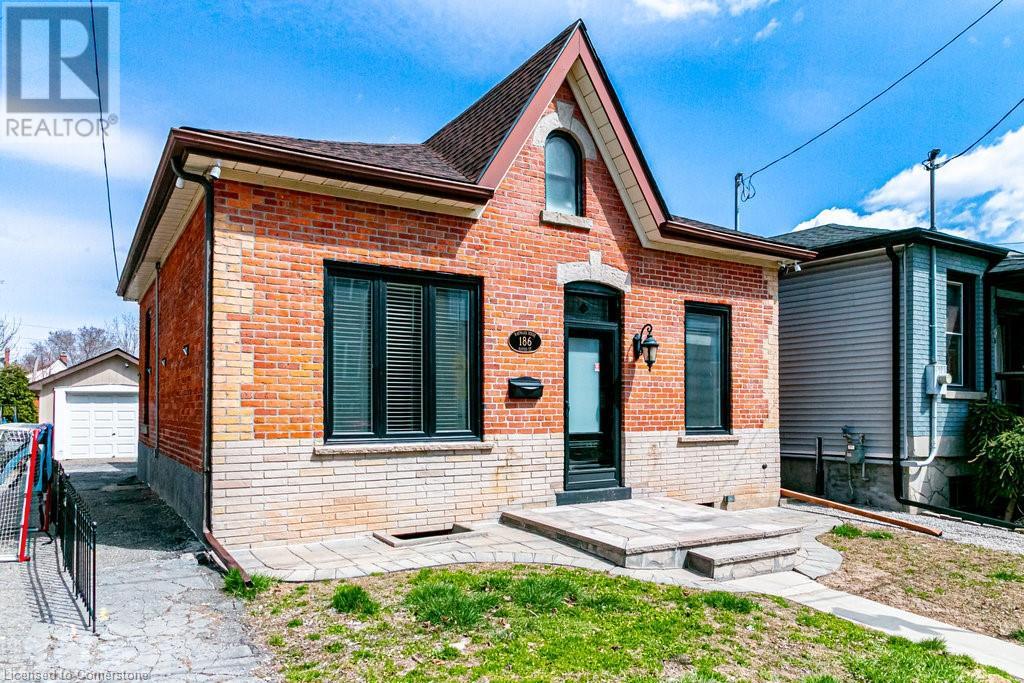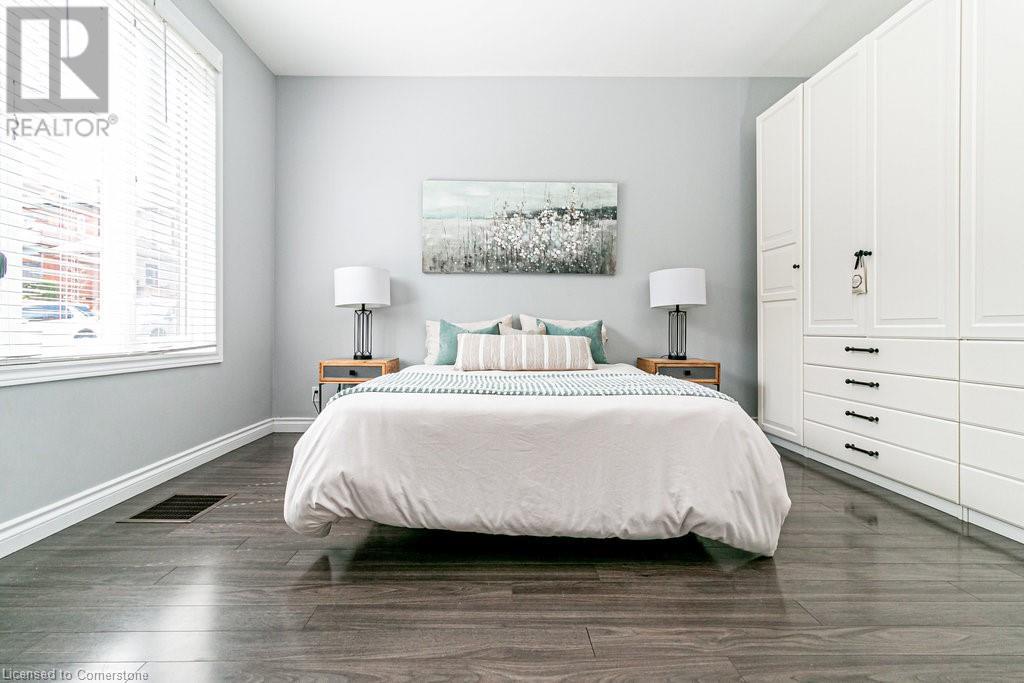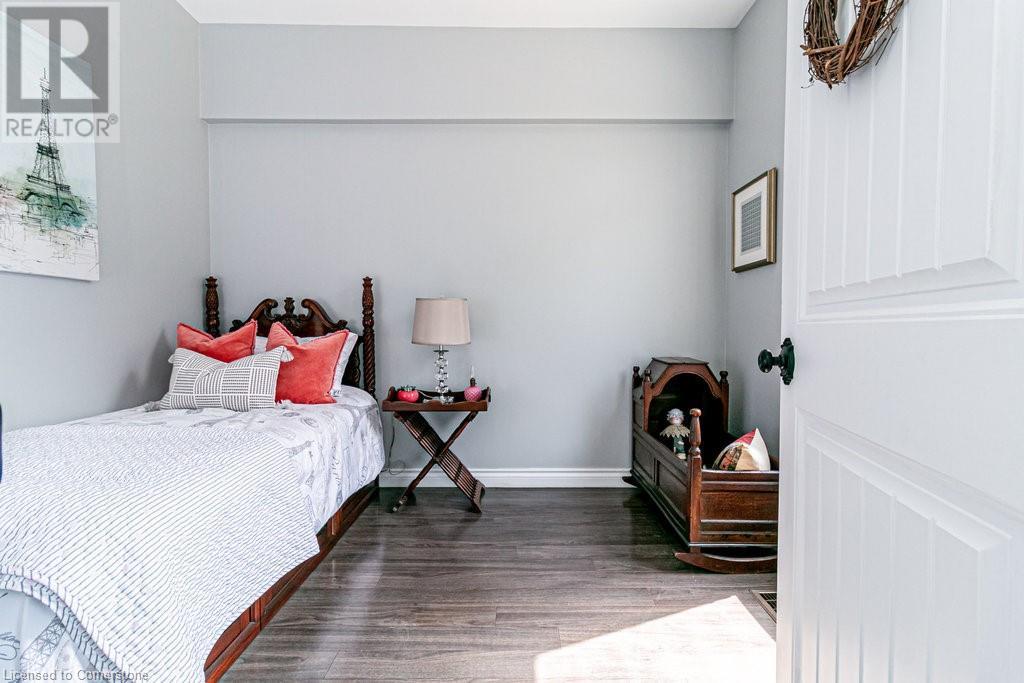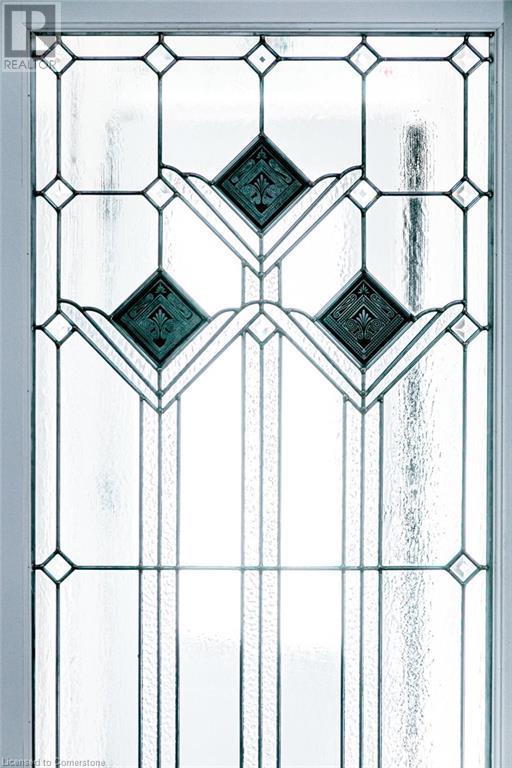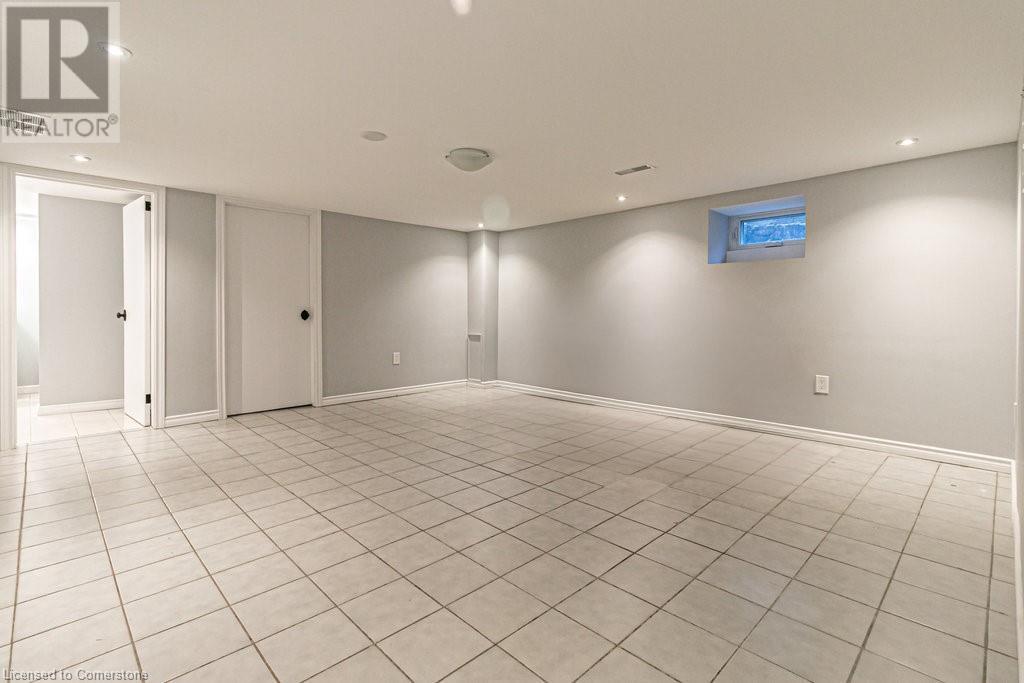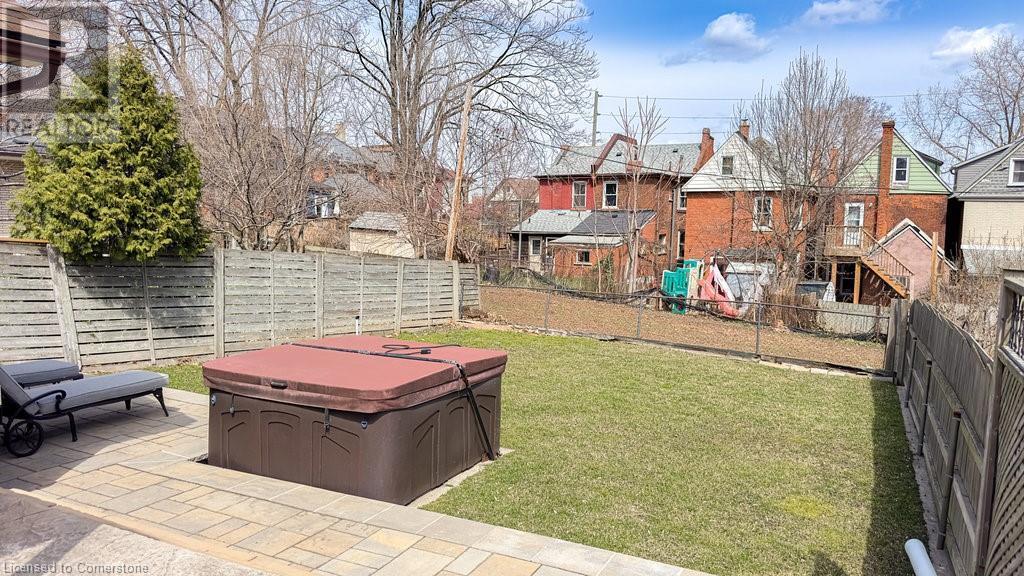3 Bedroom
2 Bathroom
1116 sqft
Bungalow
Central Air Conditioning
Forced Air
$749,900
Move in ready brick Ontario cottage c. 1880 situated in sought after Strathcona neighborhood. One floor living with lower level in-law suite. Renovated and lovingly maintained this 2+1 bedroom 2 bathroom home offers the perfect blend of comfort and convenience, all within a walkable lifestyle. The main floor enjoys approx. 1100 sq. ft. with 2 sizeable bedrooms, spacious living and dining rooms, updated full bath and kitchen plus rear entrance / mudroom area. The lower level offers kitchenette, living room area, bedroom, full bath, laundry and storage. The backyard enjoys stamped concrete patio, gazebo, hot tub and ample room to garden and play. Super potential for workshop or studio in the former single detached garage. Fresh decor and lots of updates throughout including windows and doors 2018, front and back stone steps and patio 2019 & 2022, copper waterline 2018, electrical panel 2019, garage door opener 2019. A lovely house to call home! (id:49269)
Property Details
|
MLS® Number
|
40715283 |
|
Property Type
|
Single Family |
|
AmenitiesNearBy
|
Park, Playground, Schools |
|
EquipmentType
|
None |
|
Features
|
Southern Exposure, In-law Suite |
|
RentalEquipmentType
|
None |
|
Structure
|
Workshop |
Building
|
BathroomTotal
|
2 |
|
BedroomsAboveGround
|
2 |
|
BedroomsBelowGround
|
1 |
|
BedroomsTotal
|
3 |
|
ArchitecturalStyle
|
Bungalow |
|
BasementDevelopment
|
Finished |
|
BasementType
|
Full (finished) |
|
ConstructedDate
|
1880 |
|
ConstructionStyleAttachment
|
Detached |
|
CoolingType
|
Central Air Conditioning |
|
ExteriorFinish
|
Brick |
|
FoundationType
|
Unknown |
|
HeatingFuel
|
Natural Gas |
|
HeatingType
|
Forced Air |
|
StoriesTotal
|
1 |
|
SizeInterior
|
1116 Sqft |
|
Type
|
House |
|
UtilityWater
|
Municipal Water |
Parking
Land
|
AccessType
|
Road Access |
|
Acreage
|
No |
|
LandAmenities
|
Park, Playground, Schools |
|
Sewer
|
Municipal Sewage System |
|
SizeDepth
|
132 Ft |
|
SizeFrontage
|
33 Ft |
|
SizeTotalText
|
Under 1/2 Acre |
|
ZoningDescription
|
D |
Rooms
| Level |
Type |
Length |
Width |
Dimensions |
|
Basement |
Utility Room |
|
|
10'8'' x 3'1'' |
|
Basement |
Kitchen |
|
|
10'3'' x 18'6'' |
|
Basement |
3pc Bathroom |
|
|
Measurements not available |
|
Basement |
Bedroom |
|
|
10'0'' x 9'1'' |
|
Basement |
Family Room |
|
|
14'2'' x 15'3'' |
|
Main Level |
Mud Room |
|
|
11'10'' x 9'7'' |
|
Main Level |
3pc Bathroom |
|
|
Measurements not available |
|
Main Level |
Bedroom |
|
|
8'6'' x 10'3'' |
|
Main Level |
Primary Bedroom |
|
|
11'3'' x 13'10'' |
|
Main Level |
Kitchen |
|
|
11'10'' x 16'5'' |
|
Main Level |
Dining Room |
|
|
8'5'' x 11'11'' |
|
Main Level |
Living Room |
|
|
15'1'' x 13'8'' |
https://www.realtor.ca/real-estate/28157124/186-napier-street-hamilton


