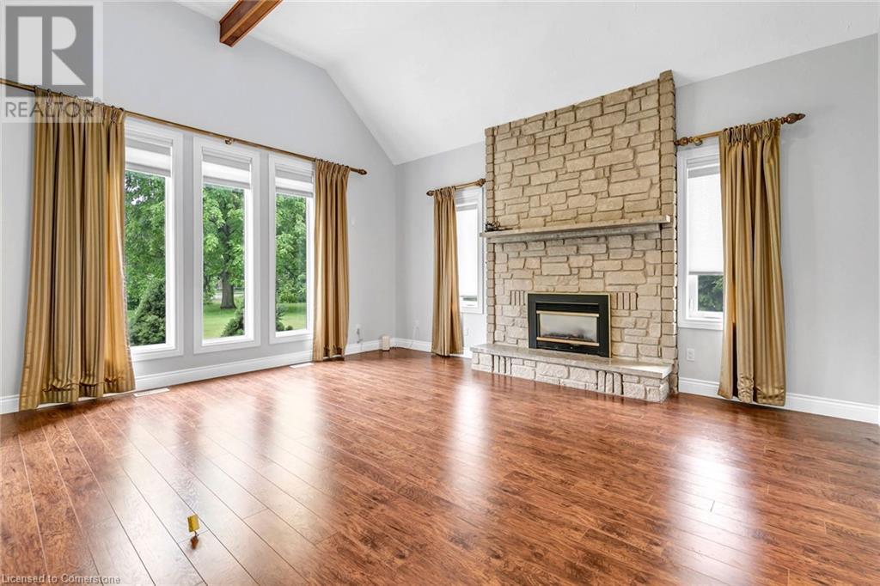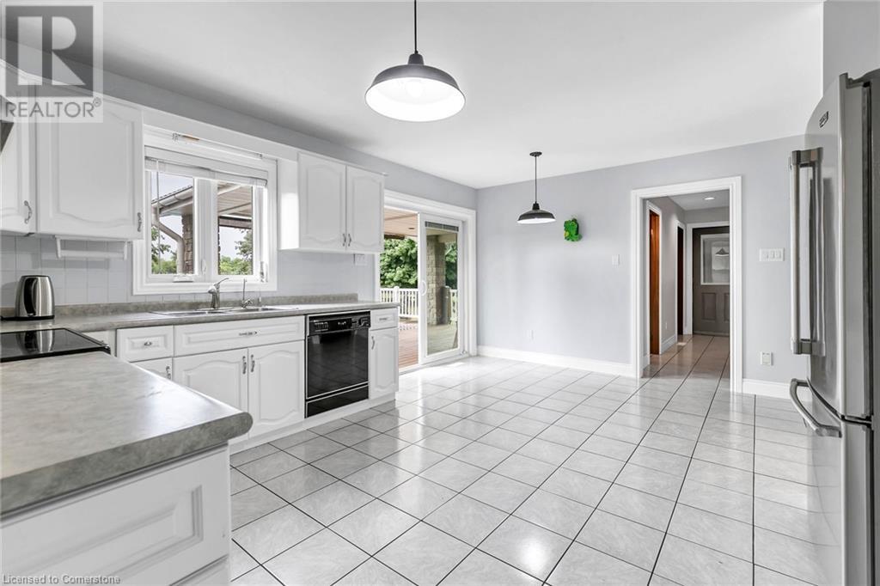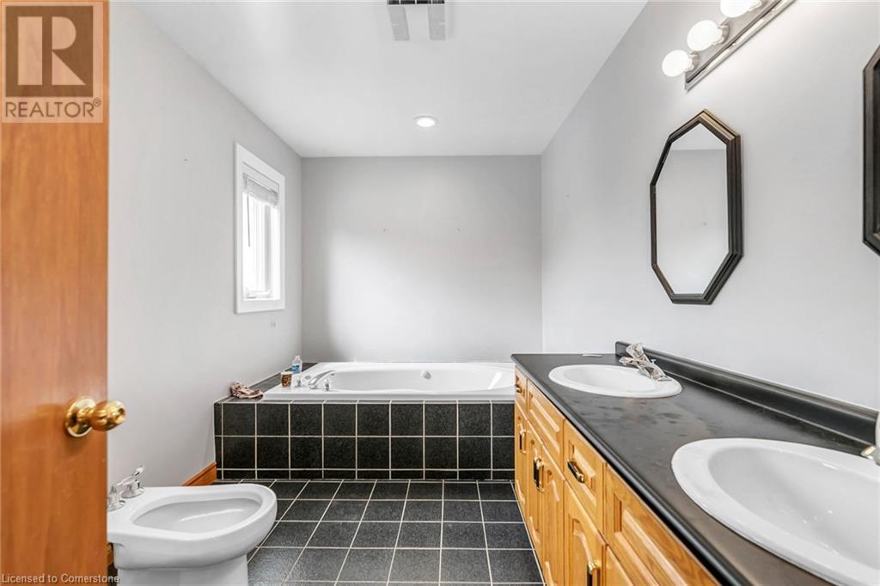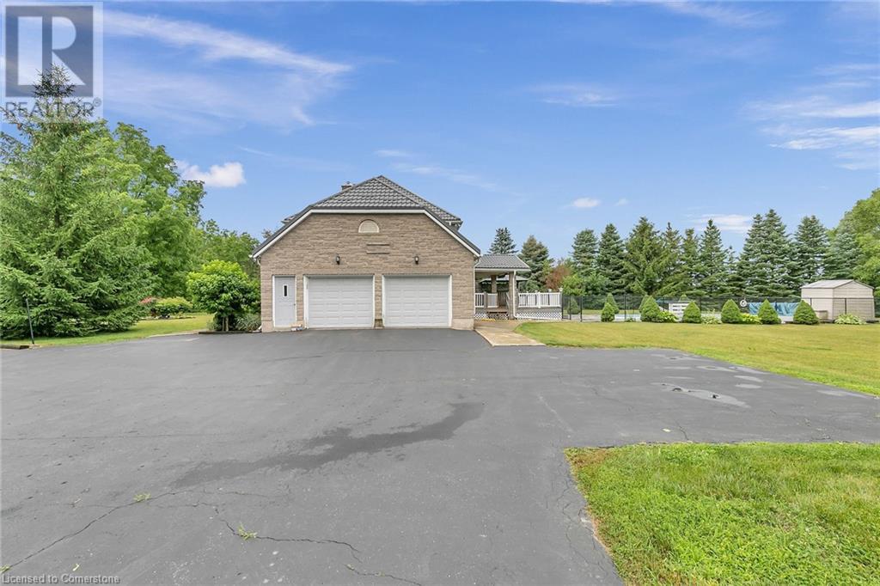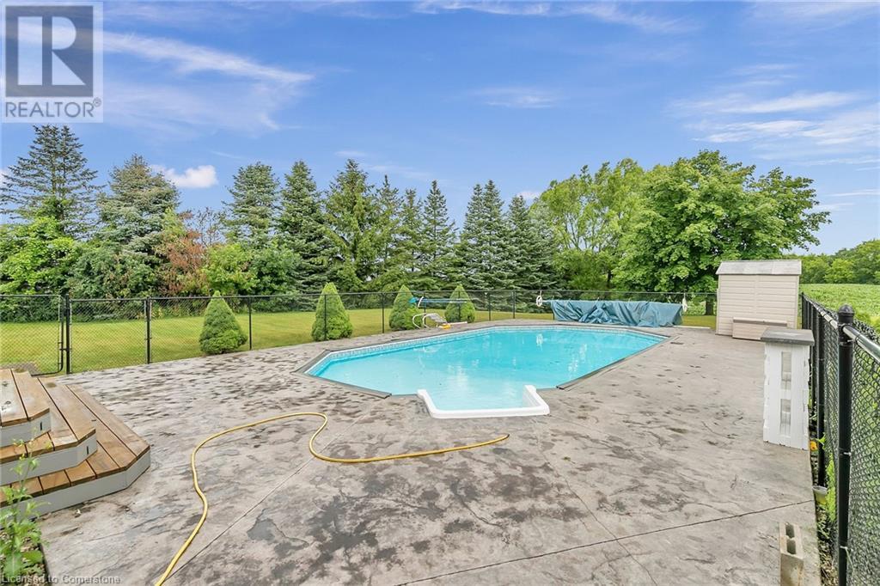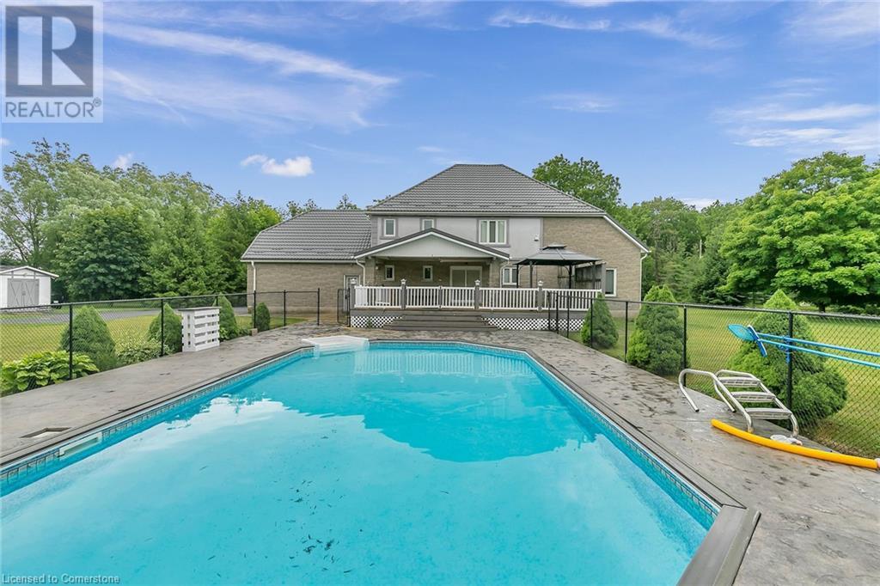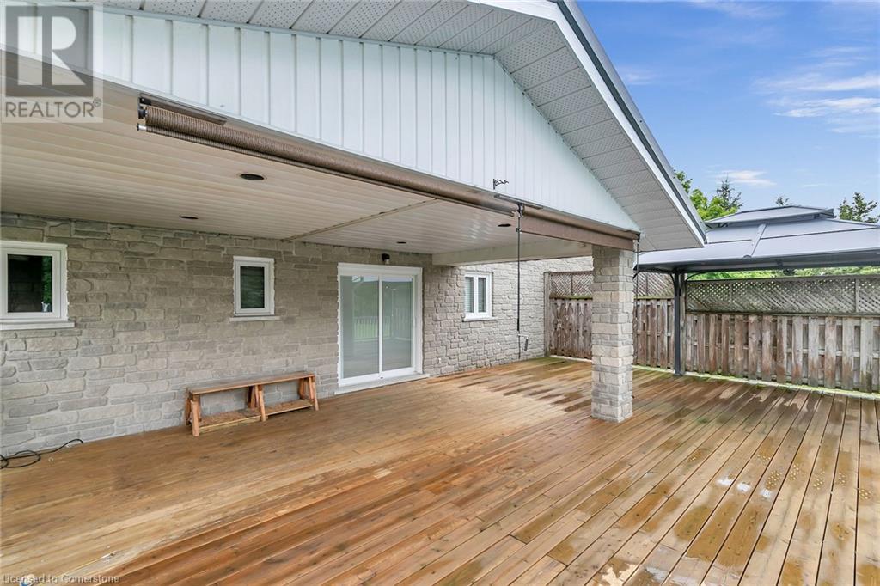3 Bedroom
4 Bathroom
4332 sqft
2 Level
Fireplace
Inground Pool
Central Air Conditioning
Forced Air
Acreage
Landscaped
$4,500 MonthlyLandscaping
Welcome to this one-of-a-kind family home, 1862 West River Road! This home offers 4,332sq ft of total living D 'space, it is freshly painted and has many updates including refinished kitchen cabinets (2022), deck (2019),windows (2017), geometric furnace (2017), steel roof (2017), and a fully finished basement with walk-up (2018) offering in-law suite potential! The main floor features a sizable living room with large windows, 14ft ceilings, and a beautiful gas fireplace with a stone mantel. Off of the living room is the spacious dining room, a perfect space to entertain during the cold winter months. The main floor also features a cozy family room off of the kitchen with' another gas fireplace and loads of natural light. The laundry is conveniently located on the main floor. Upstairs 'you'll find three bedrooms including a primary suite with a 5 piece ensuite bath, a gas fireplace, and a large walk-in closet. The basement is fully finished with another bedroom, a full bath, a large recreation/games room, a gas fireplace, and plenty of storage space. Outside there's a spacious covered deck overlooking farm fields ¬perfect for enjoying the outdoors! You will be pleasantly surprised by all the beautiful perennials throughout the beautifully landscaped property and the huge vegetable garden towards the back of the property to grow a (id:49269)
Property Details
|
MLS® Number
|
40639744 |
|
Property Type
|
Single Family |
|
AmenitiesNearBy
|
Golf Nearby, Place Of Worship, Schools |
|
CommunicationType
|
High Speed Internet |
|
CommunityFeatures
|
Quiet Area, School Bus |
|
EquipmentType
|
None |
|
Features
|
Southern Exposure, Paved Driveway, Country Residential, Automatic Garage Door Opener |
|
ParkingSpaceTotal
|
17 |
|
PoolType
|
Inground Pool |
|
RentalEquipmentType
|
None |
|
ViewType
|
View (panoramic) |
Building
|
BathroomTotal
|
4 |
|
BedroomsAboveGround
|
3 |
|
BedroomsTotal
|
3 |
|
Appliances
|
Central Vacuum, Dishwasher, Dryer, Microwave, Refrigerator, Stove, Water Softener, Washer, Hood Fan, Garage Door Opener |
|
ArchitecturalStyle
|
2 Level |
|
BasementDevelopment
|
Finished |
|
BasementType
|
Full (finished) |
|
ConstructedDate
|
1990 |
|
ConstructionStyleAttachment
|
Detached |
|
CoolingType
|
Central Air Conditioning |
|
ExteriorFinish
|
Brick, Stucco |
|
FireProtection
|
None |
|
FireplacePresent
|
Yes |
|
FireplaceTotal
|
3 |
|
FireplaceType
|
Insert |
|
FoundationType
|
Poured Concrete |
|
HeatingFuel
|
Geo Thermal |
|
HeatingType
|
Forced Air |
|
StoriesTotal
|
2 |
|
SizeInterior
|
4332 Sqft |
|
Type
|
House |
|
UtilityWater
|
Well |
Parking
Land
|
AccessType
|
Road Access |
|
Acreage
|
Yes |
|
LandAmenities
|
Golf Nearby, Place Of Worship, Schools |
|
LandscapeFeatures
|
Landscaped |
|
SizeDepth
|
522 Ft |
|
SizeFrontage
|
328 Ft |
|
SizeIrregular
|
2.97 |
|
SizeTotal
|
2.97 Ac|2 - 4.99 Acres |
|
SizeTotalText
|
2.97 Ac|2 - 4.99 Acres |
|
ZoningDescription
|
R1 Residential |
Rooms
| Level |
Type |
Length |
Width |
Dimensions |
|
Second Level |
4pc Bathroom |
|
|
Measurements not available |
|
Second Level |
Primary Bedroom |
|
|
18'0'' x 14'8'' |
|
Second Level |
Bedroom |
|
|
12'9'' x 10'9'' |
|
Second Level |
Bedroom |
|
|
12'11'' x 10'9'' |
|
Second Level |
Full Bathroom |
|
|
Measurements not available |
|
Basement |
Recreation Room |
|
|
23'0'' x 20'3'' |
|
Basement |
Office |
|
|
13'8'' x 12'8'' |
|
Basement |
Office |
|
|
13'8'' x 12'8'' |
|
Lower Level |
4pc Bathroom |
|
|
Measurements not available |
|
Main Level |
3pc Bathroom |
|
|
Measurements not available |
|
Main Level |
Mud Room |
|
|
5'7'' x 13'3'' |
|
Main Level |
Living Room |
|
|
17'10'' x 17'3'' |
|
Main Level |
Laundry Room |
|
|
7'5'' x 6'6'' |
|
Main Level |
Kitchen |
|
|
14'0'' x 9'11'' |
|
Main Level |
Games Room |
|
|
17'7'' x 17'2'' |
|
Main Level |
Dining Room |
|
|
16'9'' x 17'3'' |
|
Main Level |
Dinette |
|
|
12'7'' x 7'3'' |
|
Main Level |
Foyer |
|
|
10'0'' x 12'0'' |
Utilities
|
Natural Gas
|
Available |
|
Telephone
|
Available |
https://www.realtor.ca/real-estate/27355308/1862-west-river-road-cambridge












