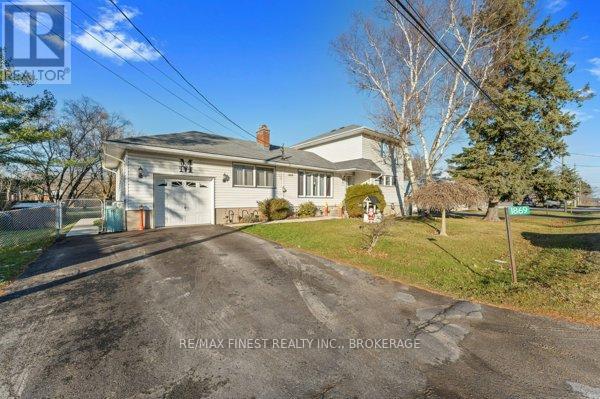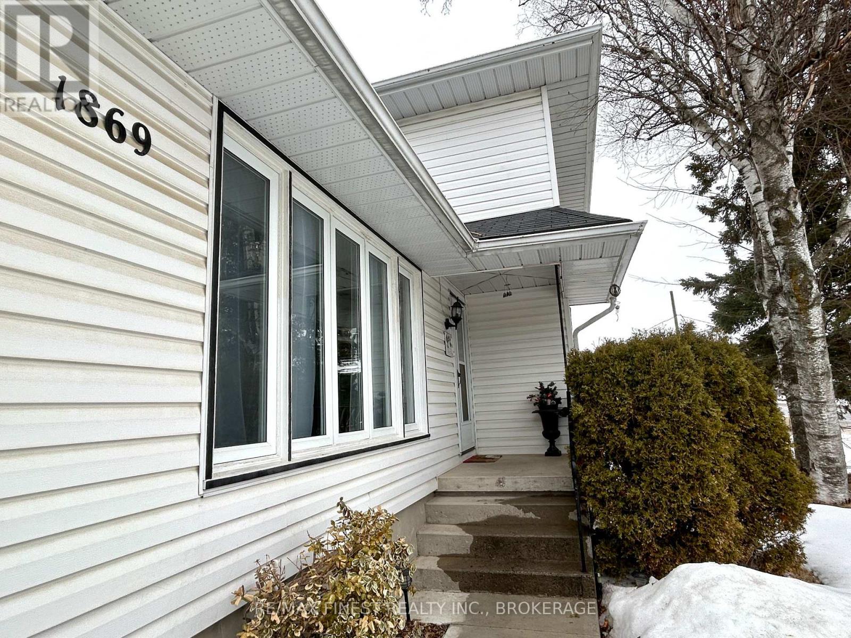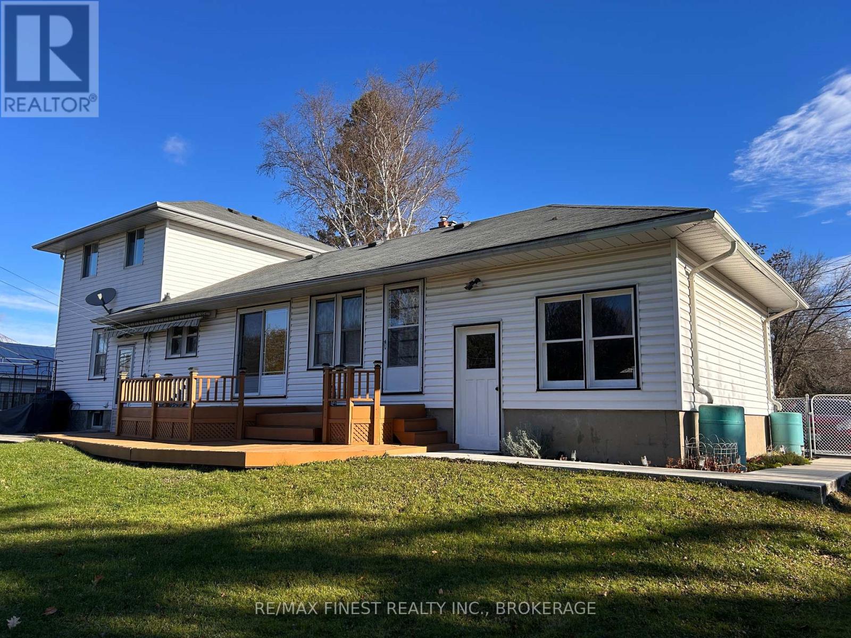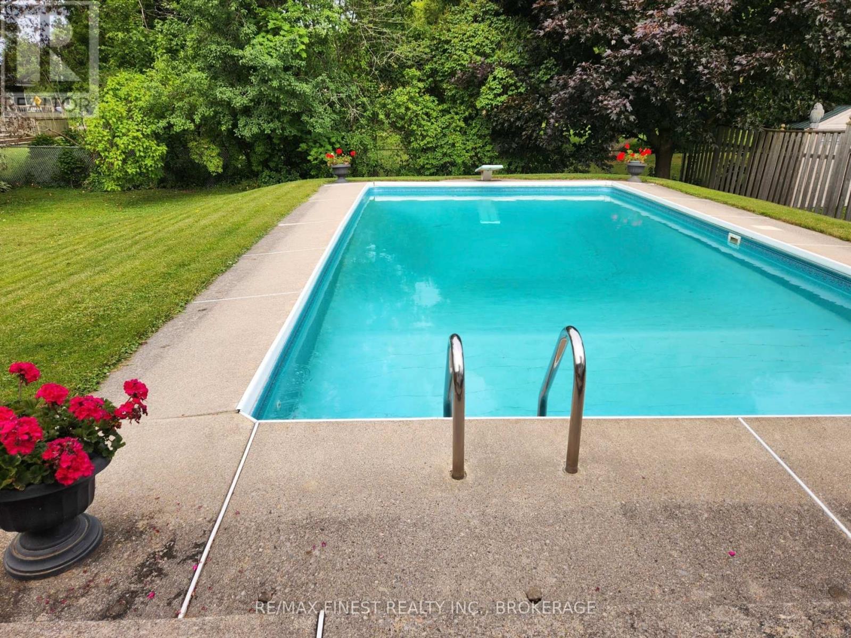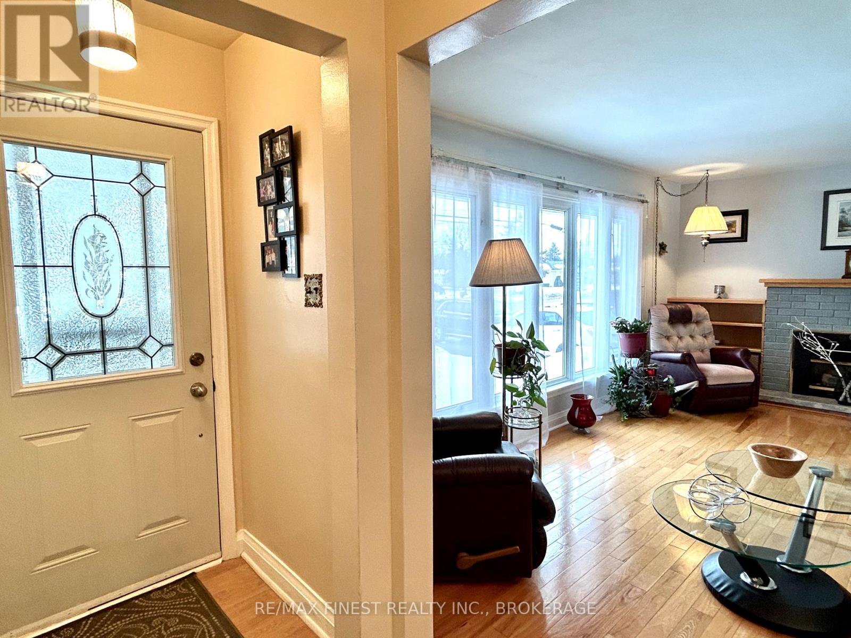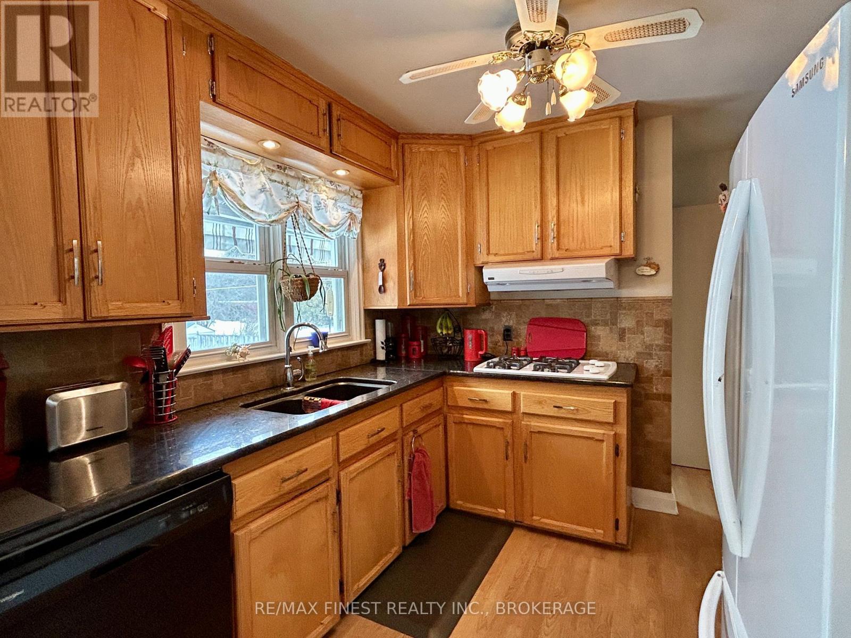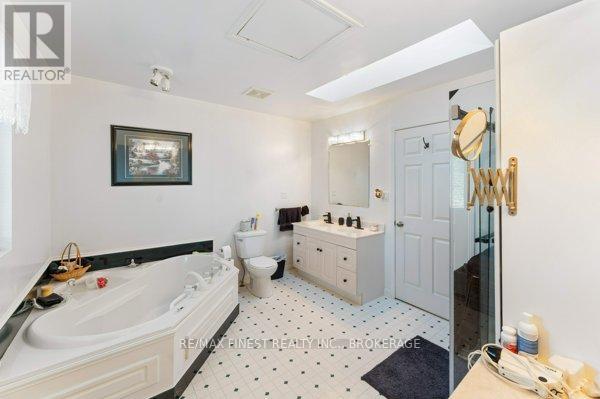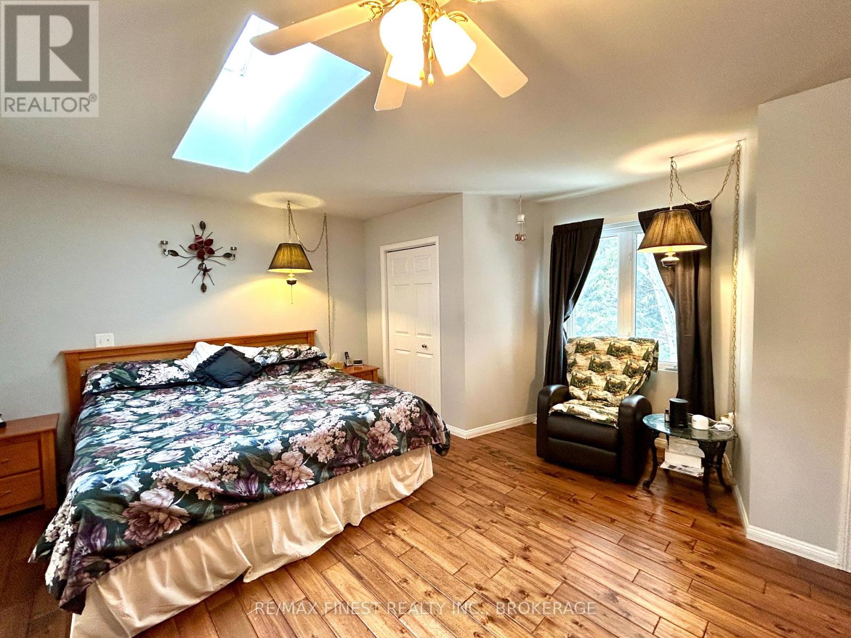4 Bedroom
3 Bathroom
1500 - 2000 sqft
Fireplace
Inground Pool
Central Air Conditioning
Forced Air
Landscaped
$590,000
Welcome to 1869 Sydenham Road in Kingston, Ontario! This 4 bedroom, 2.5 bathroom 2 storey home has been lovingly cared for over the years and has been the focal point for family gatherings for decades. From the moment you walk through the door, the cozy kitchen invites you to gather around while exchanging laughter and recipes. The heart of this home is the living room, anchored by large sun filled windows. In the finished basement you can bask in the glow of the fire warming faces, and the joy of togetherness filling the air. The main level bedrooms offer space for a nursery, a playroom, or the upper level primary suite complete with large bath is that quiet corner to retreat to after the bedtime stories are told. And outside? A backyard oasis with an in-ground pool that promises sun soaked summers, poolside barbecues, and endless cannonball contests. This isn't just a house. It is the backdrop to birthdays and backyard games, lazy Sunday mornings, and the kind of love that grows when life is shared. Welcome to the start of something beautiful. Welcome home. Roof 2019, Cent Vac 2023, Pool equipment 2023, Kitchen appliances 2024. Book your private viewing today! (id:49269)
Property Details
|
MLS® Number
|
X12029187 |
|
Property Type
|
Single Family |
|
Community Name
|
44 - City North of 401 |
|
CommunityFeatures
|
School Bus |
|
Features
|
Sump Pump |
|
ParkingSpaceTotal
|
3 |
|
PoolType
|
Inground Pool |
Building
|
BathroomTotal
|
3 |
|
BedroomsAboveGround
|
3 |
|
BedroomsBelowGround
|
1 |
|
BedroomsTotal
|
4 |
|
Age
|
51 To 99 Years |
|
Amenities
|
Fireplace(s) |
|
Appliances
|
Central Vacuum, Water Heater, Water Softener, Dishwasher, Dryer, Oven, Stove, Washer, Refrigerator |
|
BasementDevelopment
|
Finished |
|
BasementType
|
Full (finished) |
|
ConstructionStyleAttachment
|
Detached |
|
CoolingType
|
Central Air Conditioning |
|
ExteriorFinish
|
Brick, Vinyl Siding |
|
FireplacePresent
|
Yes |
|
FireplaceTotal
|
2 |
|
FoundationType
|
Block |
|
HalfBathTotal
|
1 |
|
HeatingFuel
|
Natural Gas |
|
HeatingType
|
Forced Air |
|
StoriesTotal
|
2 |
|
SizeInterior
|
1500 - 2000 Sqft |
|
Type
|
House |
|
UtilityWater
|
Drilled Well |
Parking
Land
|
Acreage
|
No |
|
LandscapeFeatures
|
Landscaped |
|
Sewer
|
Septic System |
|
SizeDepth
|
120 Ft |
|
SizeFrontage
|
90 Ft |
|
SizeIrregular
|
90 X 120 Ft |
|
SizeTotalText
|
90 X 120 Ft |
|
ZoningDescription
|
R1, C2-7 |
Rooms
| Level |
Type |
Length |
Width |
Dimensions |
|
Second Level |
Primary Bedroom |
4.66 m |
5.52 m |
4.66 m x 5.52 m |
|
Second Level |
Bathroom |
3.2 m |
3.44 m |
3.2 m x 3.44 m |
|
Basement |
Bathroom |
1.1 m |
1.59 m |
1.1 m x 1.59 m |
|
Basement |
Laundry Room |
3.07 m |
2.63 m |
3.07 m x 2.63 m |
|
Basement |
Bedroom 4 |
3.73 m |
2.58 m |
3.73 m x 2.58 m |
|
Main Level |
Dining Room |
2.97 m |
3.83 m |
2.97 m x 3.83 m |
|
Main Level |
Kitchen |
2.85 m |
2.84 m |
2.85 m x 2.84 m |
|
Main Level |
Living Room |
5.8 m |
3.52 m |
5.8 m x 3.52 m |
|
Main Level |
Bedroom 2 |
3.47 m |
3.43 m |
3.47 m x 3.43 m |
|
Main Level |
Bedroom 3 |
3.64 m |
3.23 m |
3.64 m x 3.23 m |
|
Main Level |
Bathroom |
2.45 m |
2.06 m |
2.45 m x 2.06 m |
Utilities
|
Cable
|
Installed |
|
Wireless
|
Available |
|
Electricity Connected
|
Connected |
|
Natural Gas Available
|
Available |
|
Telephone
|
Connected |
https://www.realtor.ca/real-estate/28046166/1869-sydenham-road-kingston-city-north-of-401-44-city-north-of-401

