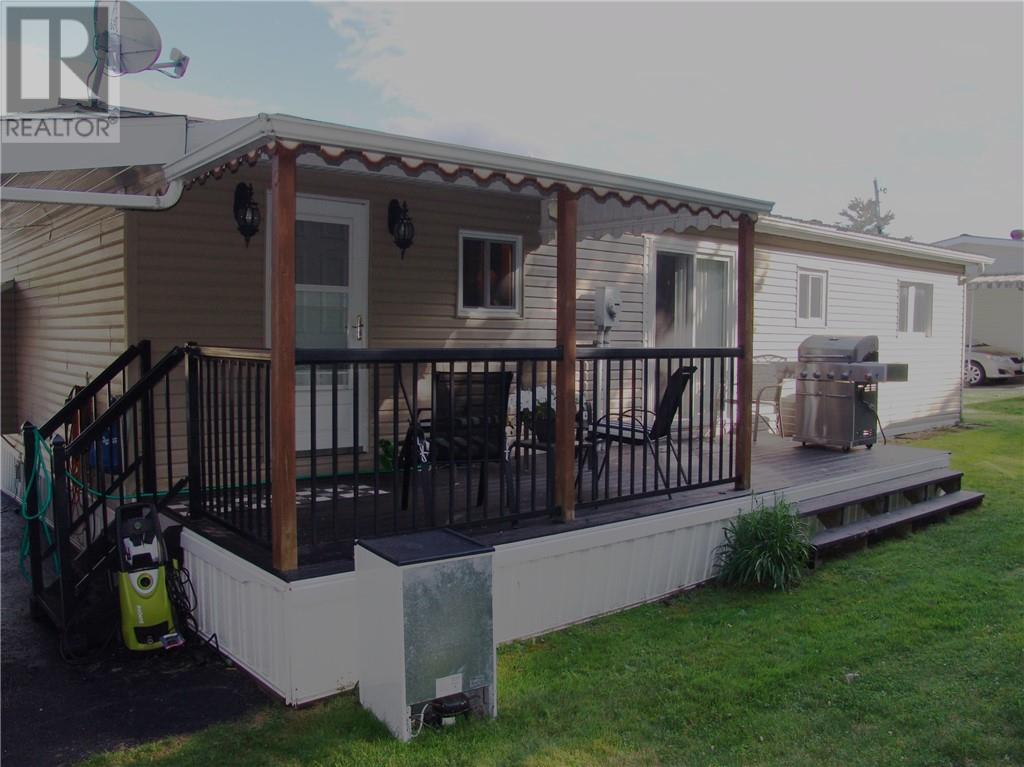1871 Oxford Avenue Unit#32 Brockville, Ontario K6V 7B5
$289,900Maintenance, Other, See Remarks, Parcel of Tied Land
$351 Monthly
Maintenance, Other, See Remarks, Parcel of Tied Land
$351 MonthlyDon't miss your opportunity to view this very well maintained 3 bedroom modular home with a carport and extra parking space in the ever popular Oxford Acres Adult Park. Features include: spacious living room with a large south facing picture window, dining room with patio doors leading out to a large deck with a natural gas BBQ hookup, galley kitchen, walk in pantry, laundry area and a 4 piece bath. Improvements over the years include: carport, FAG furnace, gas fireplace, central air, metal roofing, siding, windows & doors, added insulation in the attic, walls & skirting. Please Note: Buyer must agree to purchase a 1000 shares from the Seller in the amount of $4,000 over and above the purchase price - Monthly park fee is $351 per month which includes municipal taxes, garbage pickup, maintenance of common areas within the park, water, sewer & reserve fund allocation - Your realtor can provide you with a copy of the rules and regulations which can be found in the agent documents section. (id:49269)
Property Details
| MLS® Number | 1400014 |
| Property Type | Single Family |
| Neigbourhood | Oxford Acres |
| Amenities Near By | Public Transit, Shopping |
| Community Features | Adult Oriented |
| Easement | Other |
| Parking Space Total | 2 |
| Road Type | Paved Road |
| Storage Type | Storage Shed |
| Structure | Deck |
Building
| Bathroom Total | 1 |
| Bedrooms Above Ground | 3 |
| Bedrooms Total | 3 |
| Appliances | Refrigerator, Dishwasher, Dryer, Stove, Washer, Blinds |
| Architectural Style | Other |
| Basement Development | Not Applicable |
| Basement Type | None (not Applicable) |
| Cooling Type | Central Air Conditioning |
| Exterior Finish | Siding |
| Fire Protection | Smoke Detectors |
| Fireplace Present | Yes |
| Fireplace Total | 1 |
| Flooring Type | Mixed Flooring |
| Heating Fuel | Natural Gas |
| Heating Type | Forced Air |
| Type | Modular |
| Utility Water | Municipal Water |
Parking
| Carport | |
| Visitor Parking |
Land
| Acreage | No |
| Land Amenities | Public Transit, Shopping |
| Sewer | Municipal Sewage System |
| Size Depth | 75 Ft |
| Size Frontage | 75 Ft |
| Size Irregular | 75 Ft X 75 Ft |
| Size Total Text | 75 Ft X 75 Ft |
| Zoning Description | Modular |
Rooms
| Level | Type | Length | Width | Dimensions |
|---|---|---|---|---|
| Main Level | Foyer | 4'0" x 4'0" | ||
| Main Level | Living Room | 15'2" x 10'10" | ||
| Main Level | Dining Room | 10'9" x 10'3" | ||
| Main Level | Kitchen | 7'10" x 7'9" | ||
| Main Level | Pantry | 10'0" x 3'0" | ||
| Main Level | Primary Bedroom | 10'11" x 10'10" | ||
| Main Level | Bedroom | 10'10" x 9'0" | ||
| Main Level | Bedroom | 10'2" x 8'6" | ||
| Main Level | 4pc Bathroom | 10'2" x 4'0" | ||
| Main Level | Laundry Room | 6'2" x 3'0" |
Utilities
| Electricity | Available |
https://www.realtor.ca/real-estate/27105938/1871-oxford-avenue-unit32-brockville-oxford-acres
Interested?
Contact us for more information























