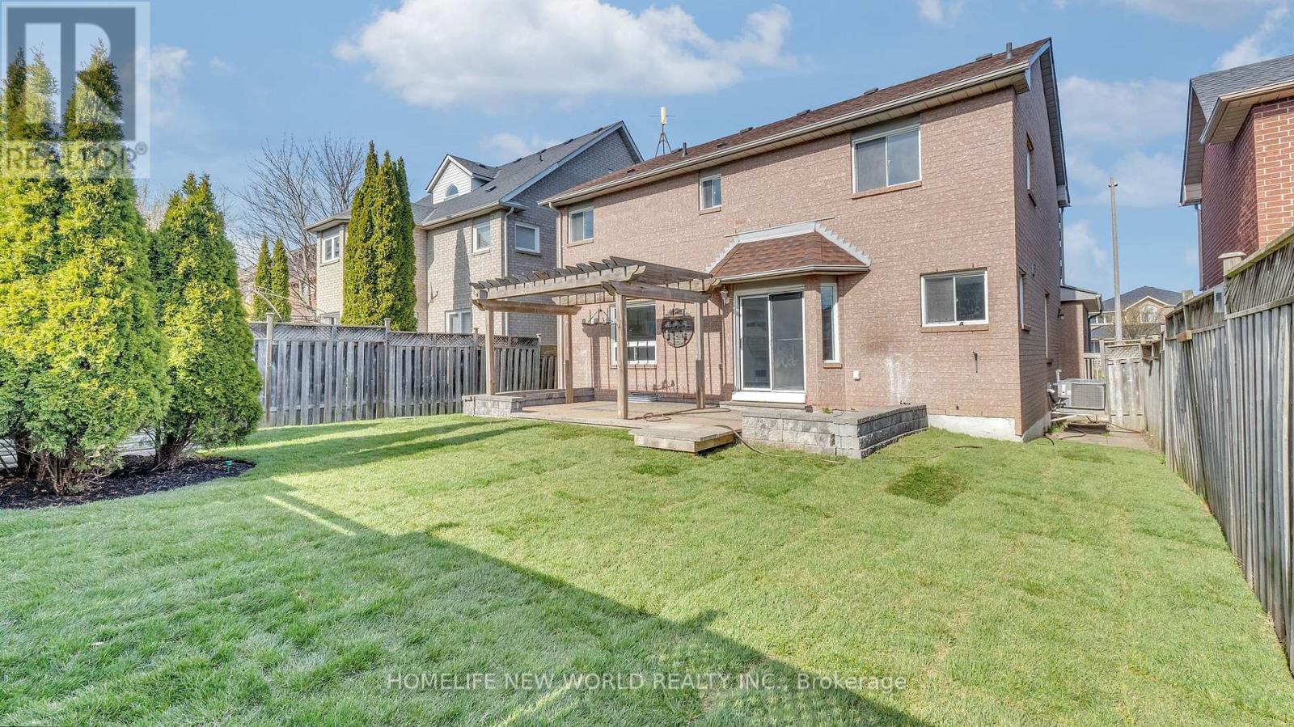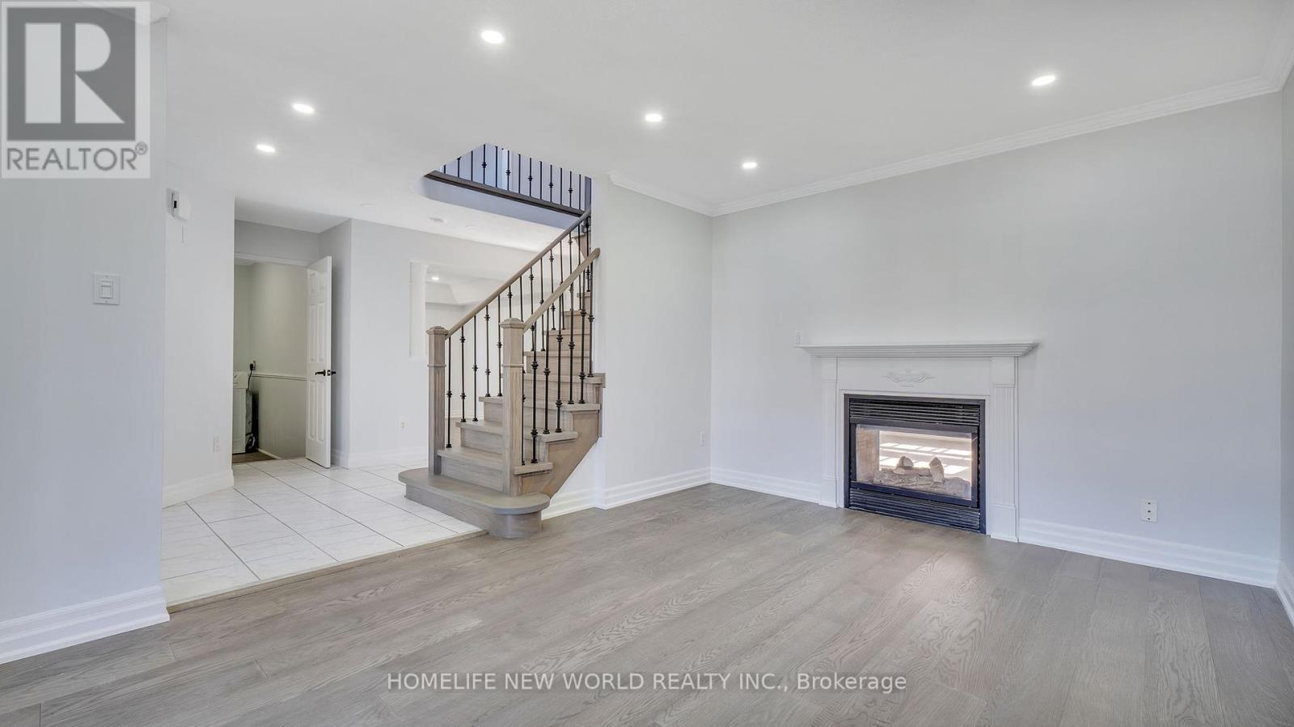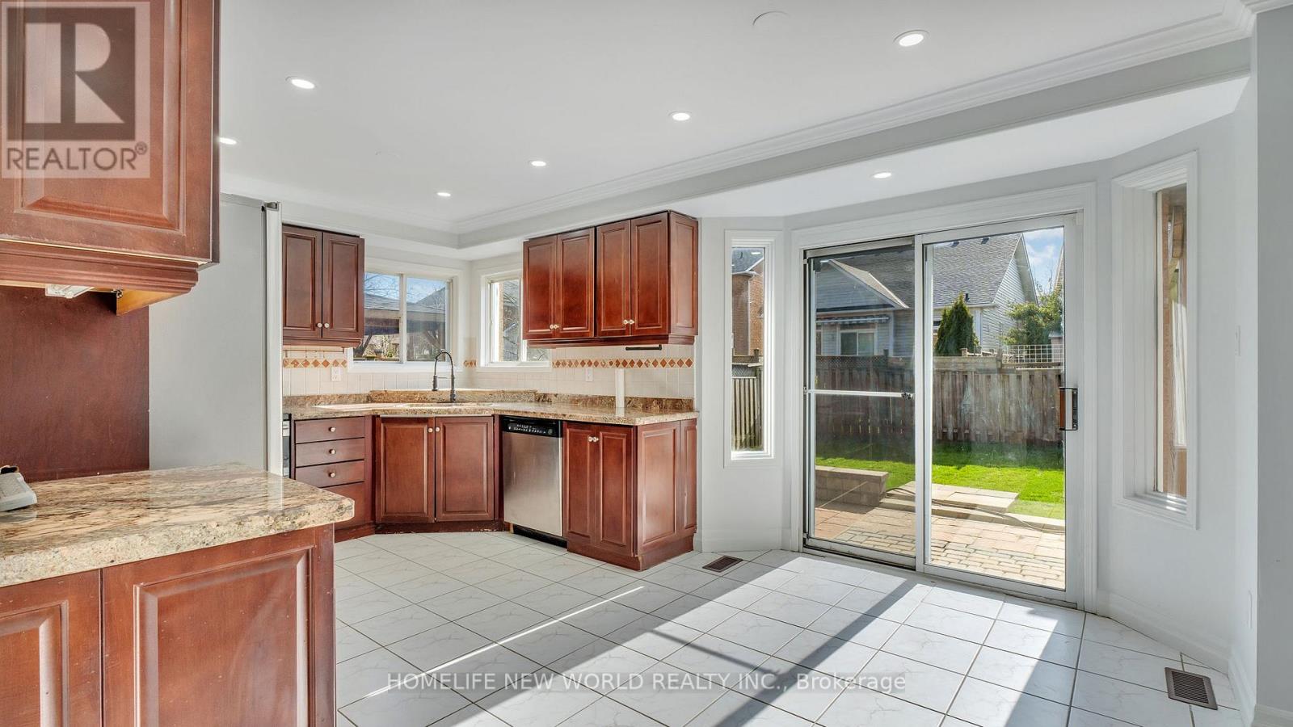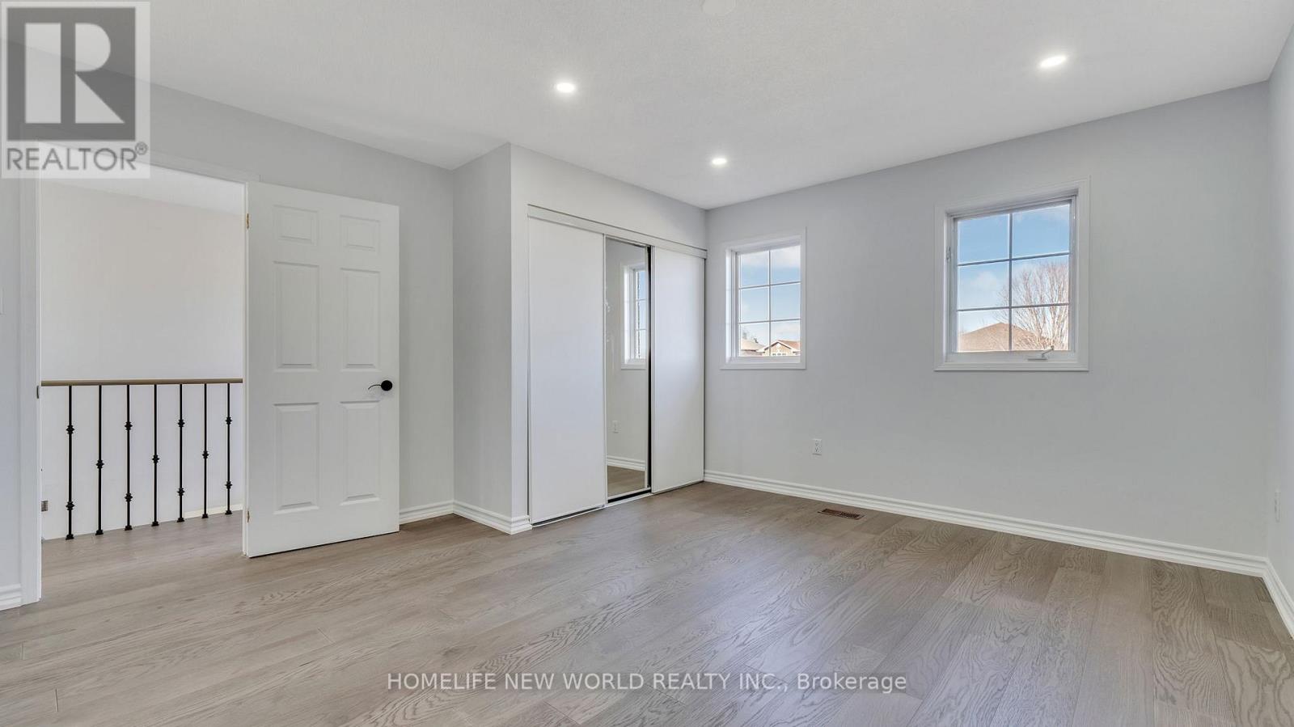3 Bedroom
4 Bathroom
2000 - 2500 sqft
Fireplace
Central Air Conditioning
Forced Air
$999,900
A Detached 2 storey home With 3+1 Bedrooms, A Finished Basement and A Double Car Garage. Modern kitchen showcasing stainless steel appliances, ample cupboard space, and a spacious eat-in area that walks out to an oversized deck ideal for summer entertaining. Hardwood throughout the main and 2nd level accompanied by stunning tile on main floor. The eye catching spiral staircase has been updated with iron wrought spindles, taking you upstairs to 3 spacious bedrooms, including a luxurious primary retreat with double door entry, walk-in closet with 5 pc ensuite, and a glass shower. The additional 2 bedrooms are bright and functional with large windows and double closets. A finished basement offers the ultimate flexibility with a rec room, gym area, 3pc washroom, and an extra bedroom for an office or guest suite.Pot light all over main and 2nd level. (id:49269)
Property Details
|
MLS® Number
|
E12114302 |
|
Property Type
|
Single Family |
|
Community Name
|
Amberlea |
|
Features
|
Carpet Free |
|
ParkingSpaceTotal
|
4 |
Building
|
BathroomTotal
|
4 |
|
BedroomsAboveGround
|
3 |
|
BedroomsTotal
|
3 |
|
Amenities
|
Fireplace(s) |
|
Appliances
|
Garage Door Opener Remote(s), Water Meter, Dryer, Stove, Washer, Refrigerator |
|
BasementDevelopment
|
Finished |
|
BasementType
|
N/a (finished) |
|
ConstructionStyleAttachment
|
Detached |
|
CoolingType
|
Central Air Conditioning |
|
ExteriorFinish
|
Brick Facing |
|
FireplacePresent
|
Yes |
|
FlooringType
|
Hardwood, Ceramic |
|
FoundationType
|
Concrete |
|
HalfBathTotal
|
1 |
|
HeatingFuel
|
Natural Gas |
|
HeatingType
|
Forced Air |
|
StoriesTotal
|
2 |
|
SizeInterior
|
2000 - 2500 Sqft |
|
Type
|
House |
|
UtilityWater
|
Municipal Water |
Parking
Land
|
Acreage
|
No |
|
Sewer
|
Sanitary Sewer |
|
SizeDepth
|
109 Ft ,10 In |
|
SizeFrontage
|
45 Ft |
|
SizeIrregular
|
45 X 109.9 Ft |
|
SizeTotalText
|
45 X 109.9 Ft |
Rooms
| Level |
Type |
Length |
Width |
Dimensions |
|
Second Level |
Primary Bedroom |
5.48 m |
3.35 m |
5.48 m x 3.35 m |
|
Second Level |
Bedroom 2 |
2.57 m |
3.35 m |
2.57 m x 3.35 m |
|
Second Level |
Bedroom 3 |
4.26 m |
3.35 m |
4.26 m x 3.35 m |
|
Basement |
Recreational, Games Room |
8.84 m |
3.04 m |
8.84 m x 3.04 m |
|
Basement |
Workshop |
|
|
Measurements not available |
|
Flat |
Living Room |
4.51 m |
3.35 m |
4.51 m x 3.35 m |
|
Flat |
Dining Room |
4.14 m |
3.35 m |
4.14 m x 3.35 m |
|
Flat |
Family Room |
4.87 m |
3.65 m |
4.87 m x 3.65 m |
|
Flat |
Kitchen |
3.29 m |
2.74 m |
3.29 m x 2.74 m |
|
Flat |
Eating Area |
3.65 m |
2.43 m |
3.65 m x 2.43 m |
https://www.realtor.ca/real-estate/28238804/1872-rosebank-road-pickering-amberlea-amberlea















































