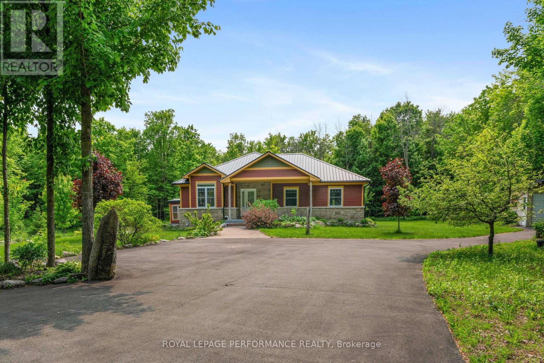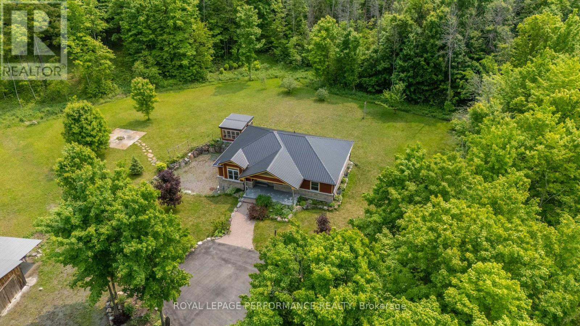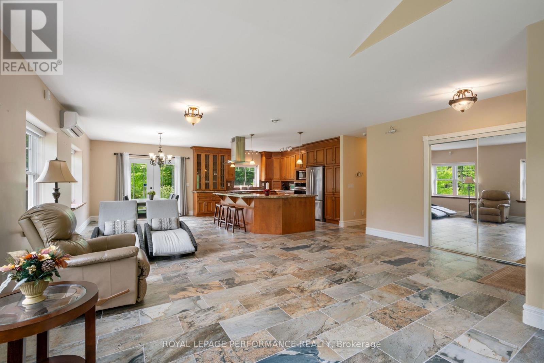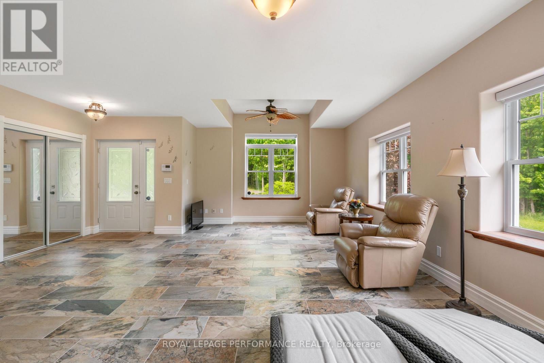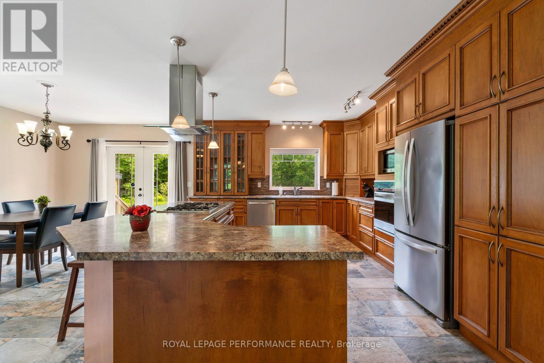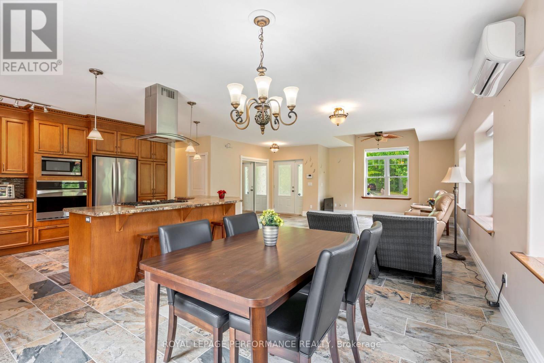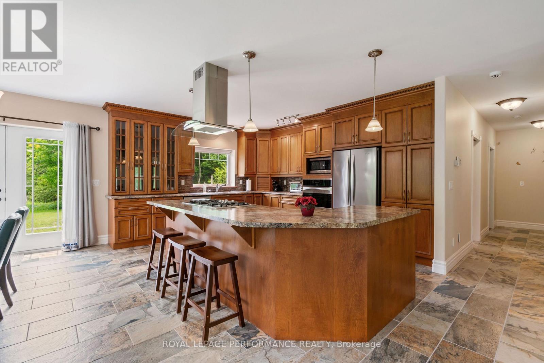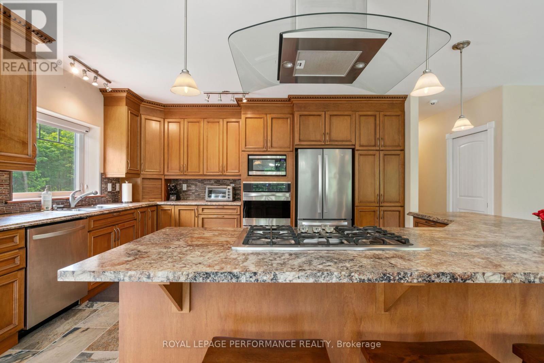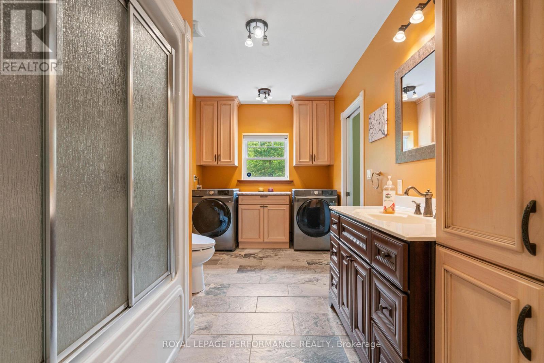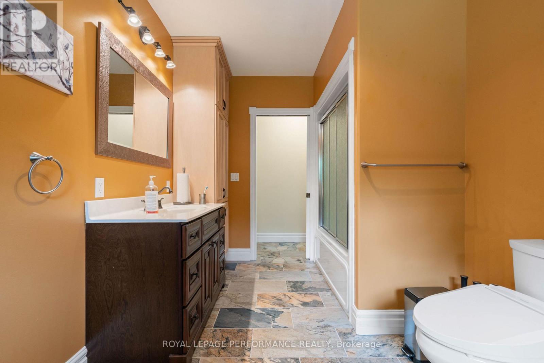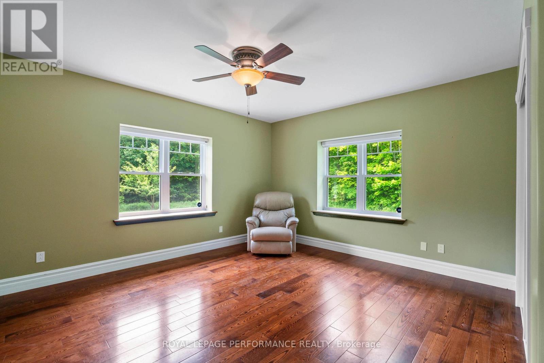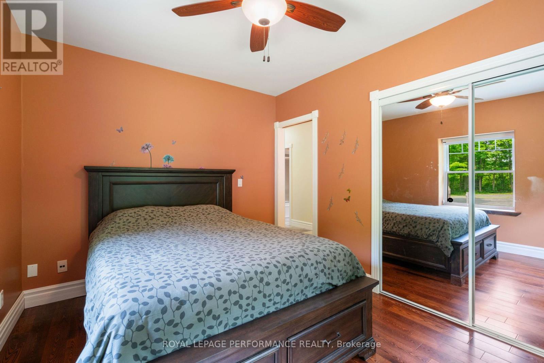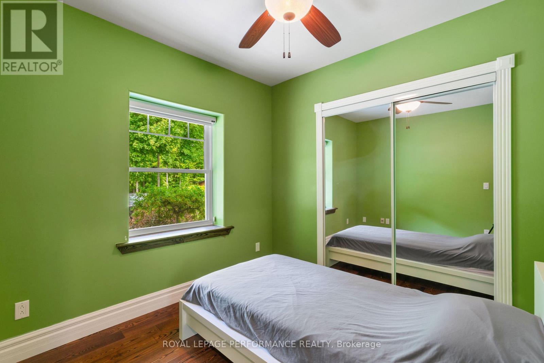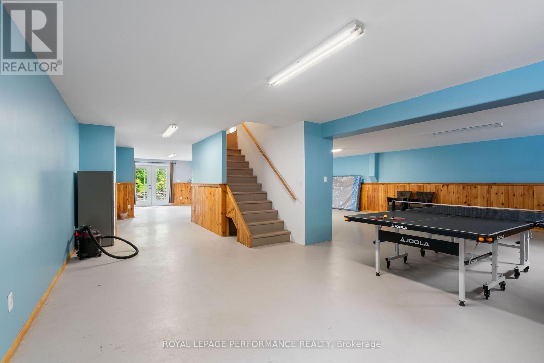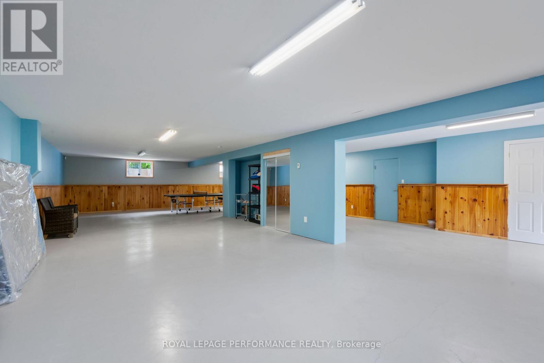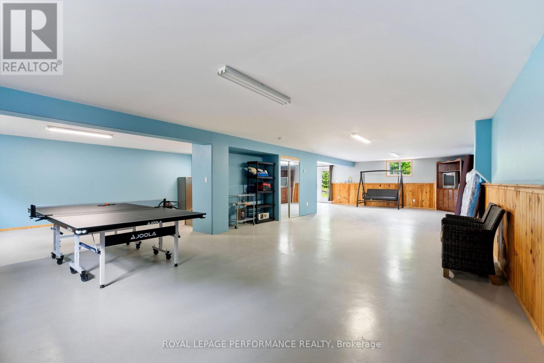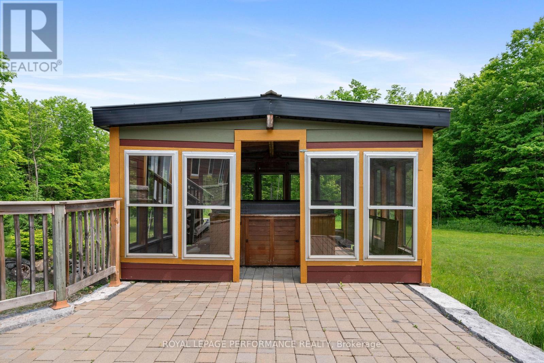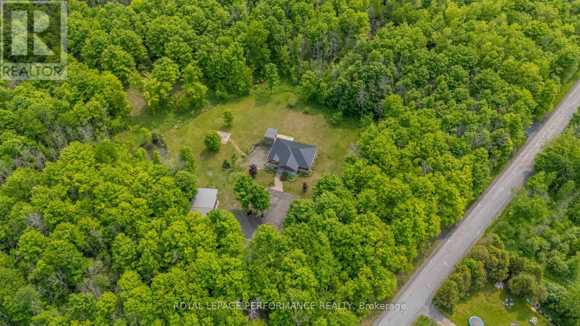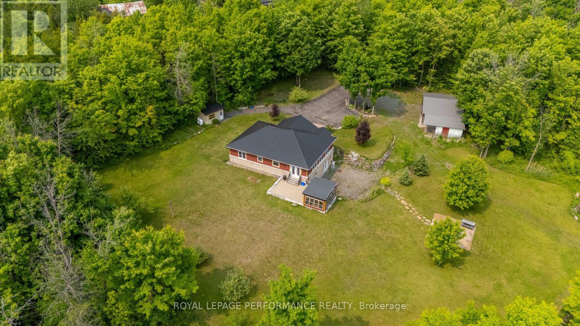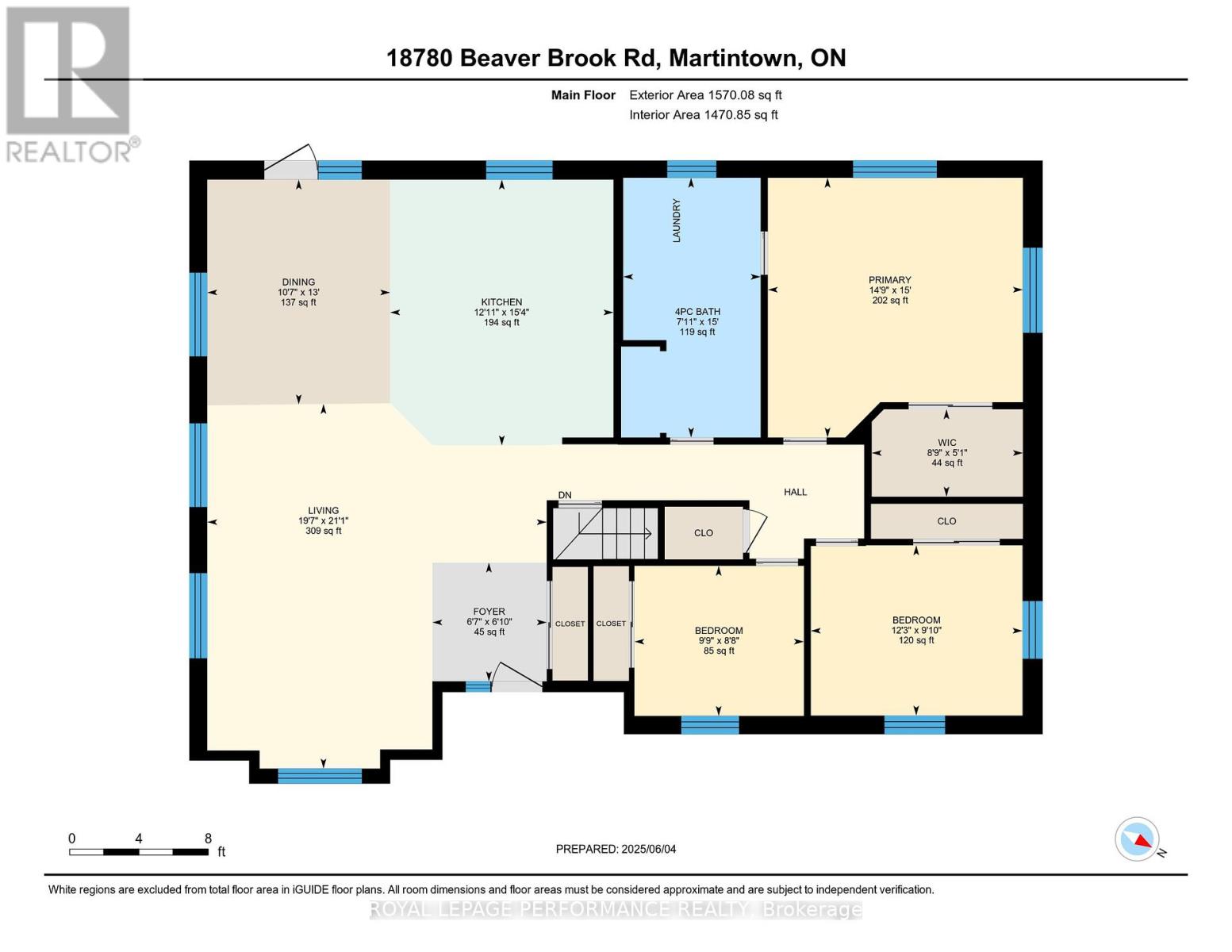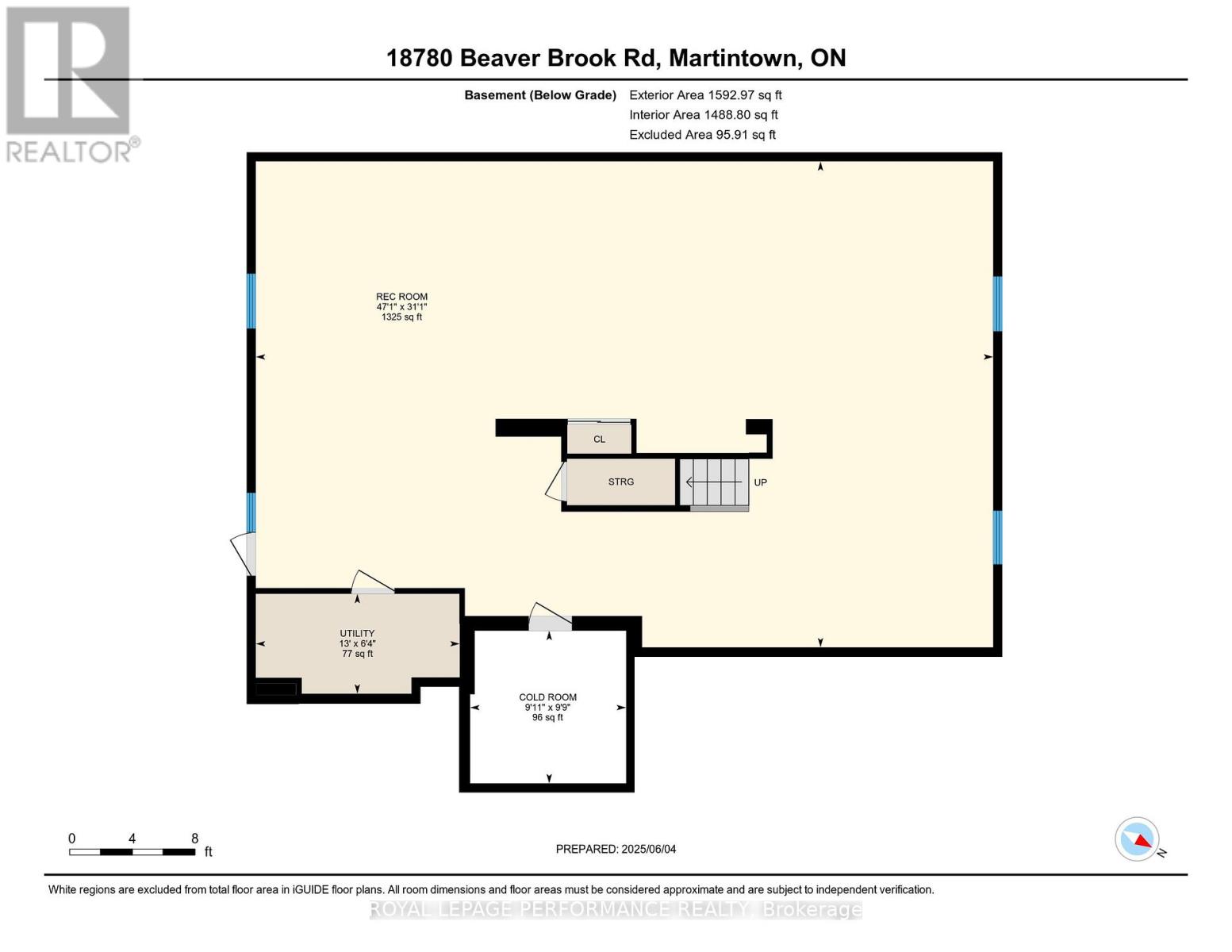3 Bedroom
1 Bathroom
1100 - 1500 sqft
Bungalow
Air Exchanger
Radiant Heat
Acreage
$768,000
Welcome to this dream property, offering over 8+ acres of peace and privacy, in Martintown. Built in 2011, this 3 bedroom home offers one level living, with an open concept living room, dining area and gourmet kitchen, perfect for those who love to entertain. There is a cheater door from the primary bedroom to an extra large bathroom, which is combined with the laundry. The basement is very spacious, lots of room for more bedrooms if needed, designed for games and family living and includes a walkout to the yard. From the dining area you walk out to an interlocking stone patio, where you will find a screened-in building which houses a hot tub. The double car garage is insulated. Some upgrades are the ICF insulation, metal roof, hard board and stone exterior and new eavestrough. (id:49269)
Property Details
|
MLS® Number
|
X12193981 |
|
Property Type
|
Single Family |
|
Community Name
|
723 - South Glengarry (Charlottenburgh) Twp |
|
Features
|
Wooded Area, Level, Carpet Free, Gazebo |
|
ParkingSpaceTotal
|
13 |
Building
|
BathroomTotal
|
1 |
|
BedroomsAboveGround
|
3 |
|
BedroomsTotal
|
3 |
|
Age
|
6 To 15 Years |
|
Appliances
|
Oven - Built-in, Range, Blinds, Central Vacuum, Water Heater, Microwave, Oven, Hood Fan, Refrigerator |
|
ArchitecturalStyle
|
Bungalow |
|
BasementDevelopment
|
Finished |
|
BasementFeatures
|
Walk Out |
|
BasementType
|
N/a (finished) |
|
ConstructionStyleAttachment
|
Detached |
|
CoolingType
|
Air Exchanger |
|
ExteriorFinish
|
Hardboard, Stone |
|
FlooringType
|
Ceramic, Hardwood, Concrete |
|
FoundationType
|
Insulated Concrete Forms |
|
HeatingFuel
|
Electric |
|
HeatingType
|
Radiant Heat |
|
StoriesTotal
|
1 |
|
SizeInterior
|
1100 - 1500 Sqft |
|
Type
|
House |
|
UtilityWater
|
Drilled Well |
Parking
Land
|
Acreage
|
Yes |
|
Sewer
|
Septic System |
|
SizeDepth
|
620 Ft ,10 In |
|
SizeFrontage
|
664 Ft ,1 In |
|
SizeIrregular
|
664.1 X 620.9 Ft ; Lot Size Irregular |
|
SizeTotalText
|
664.1 X 620.9 Ft ; Lot Size Irregular|5 - 9.99 Acres |
|
ZoningDescription
|
Single Family Residential Detached |
Rooms
| Level |
Type |
Length |
Width |
Dimensions |
|
Basement |
Recreational, Games Room |
9.14 m |
12.19 m |
9.14 m x 12.19 m |
|
Main Level |
Living Room |
1.9509 m |
1.7651 m |
1.9509 m x 1.7651 m |
|
Main Level |
Kitchen |
1.3935 m |
1.1148 m |
1.3935 m x 1.1148 m |
|
Main Level |
Dining Room |
1.2077 m |
0.929 m |
1.2077 m x 0.929 m |
|
Main Level |
Primary Bedroom |
1.3935 m |
1.3006 m |
1.3935 m x 1.3006 m |
|
Main Level |
Bedroom 2 |
0.8361 m |
1.1148 m |
0.8361 m x 1.1148 m |
|
Main Level |
Bedroom 3 |
1.2077 m |
0.929 m |
1.2077 m x 0.929 m |
|
Main Level |
Bathroom |
1.3935 m |
0.6503 m |
1.3935 m x 0.6503 m |
https://www.realtor.ca/real-estate/28411695/18780-beaverbrook-road-south-glengarry-723-south-glengarry-charlottenburgh-twp

