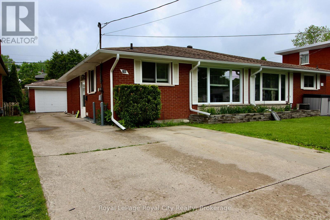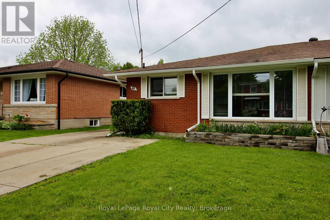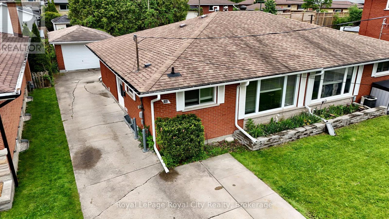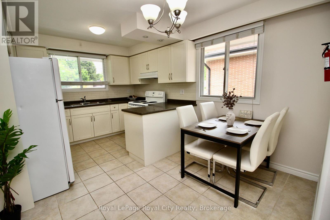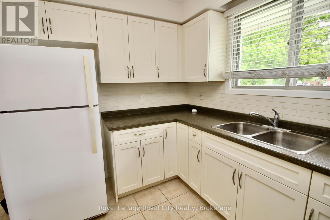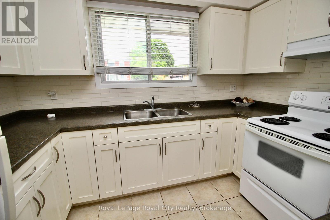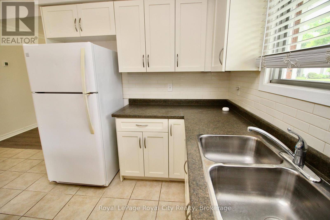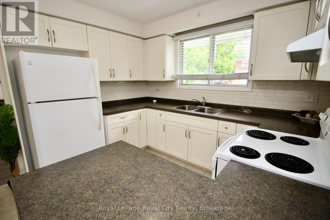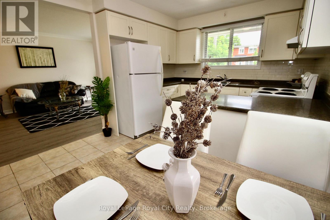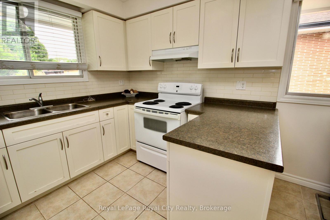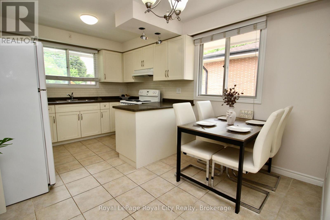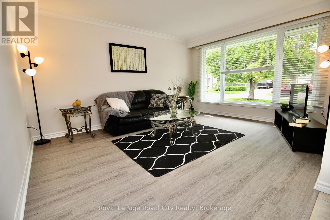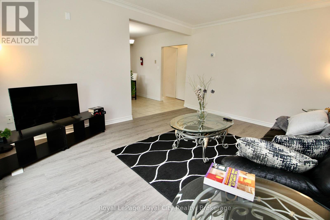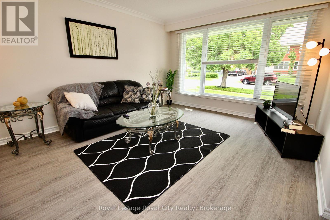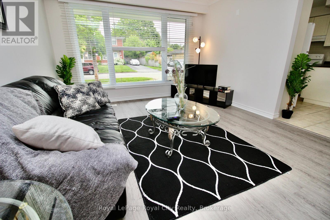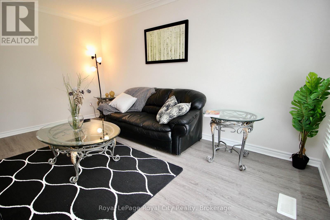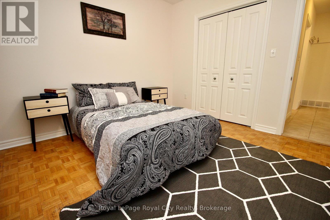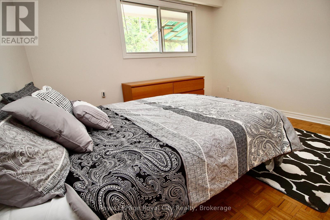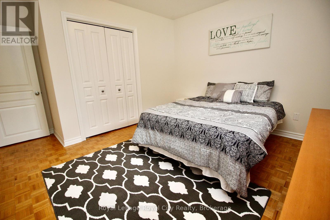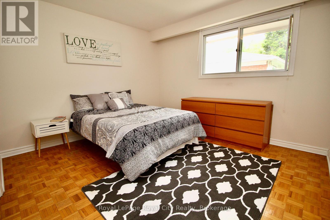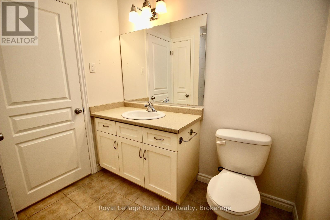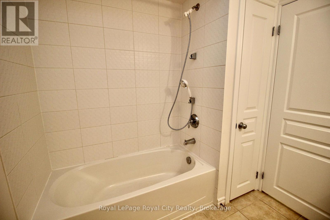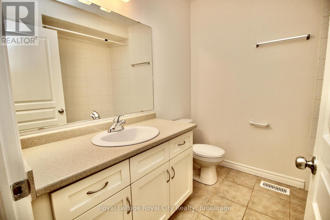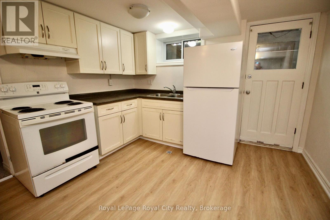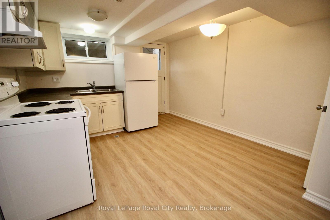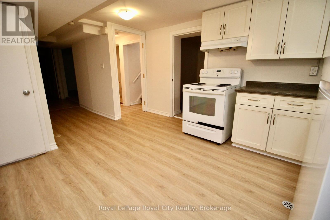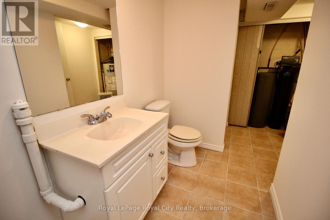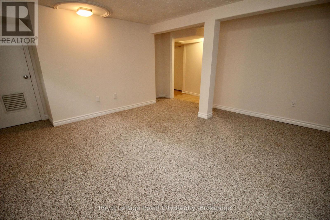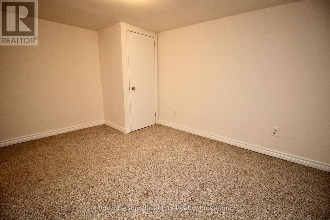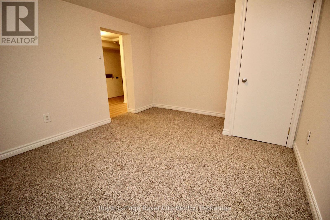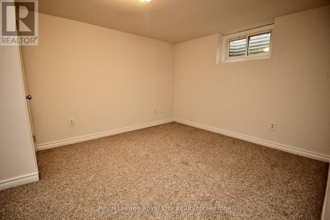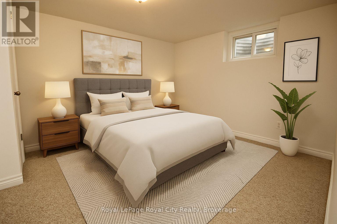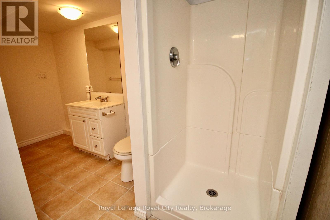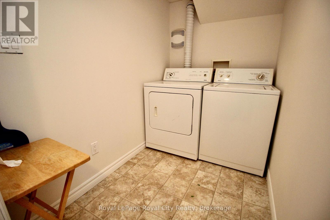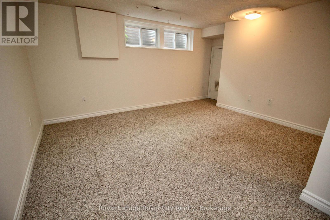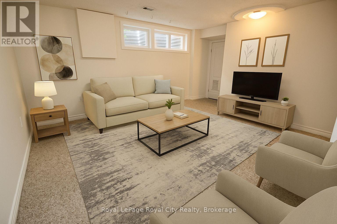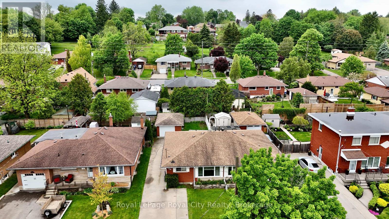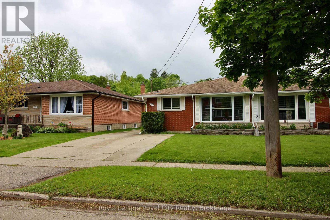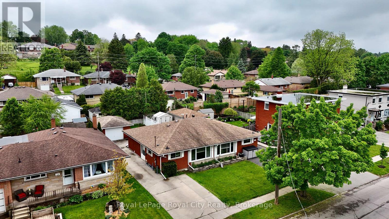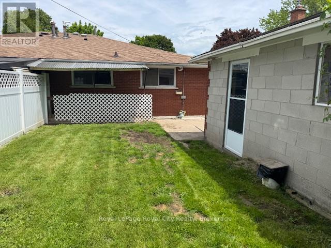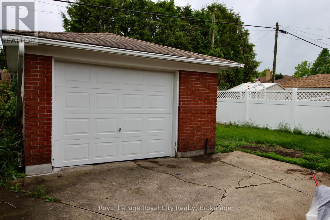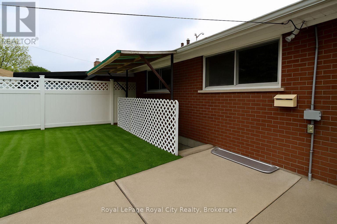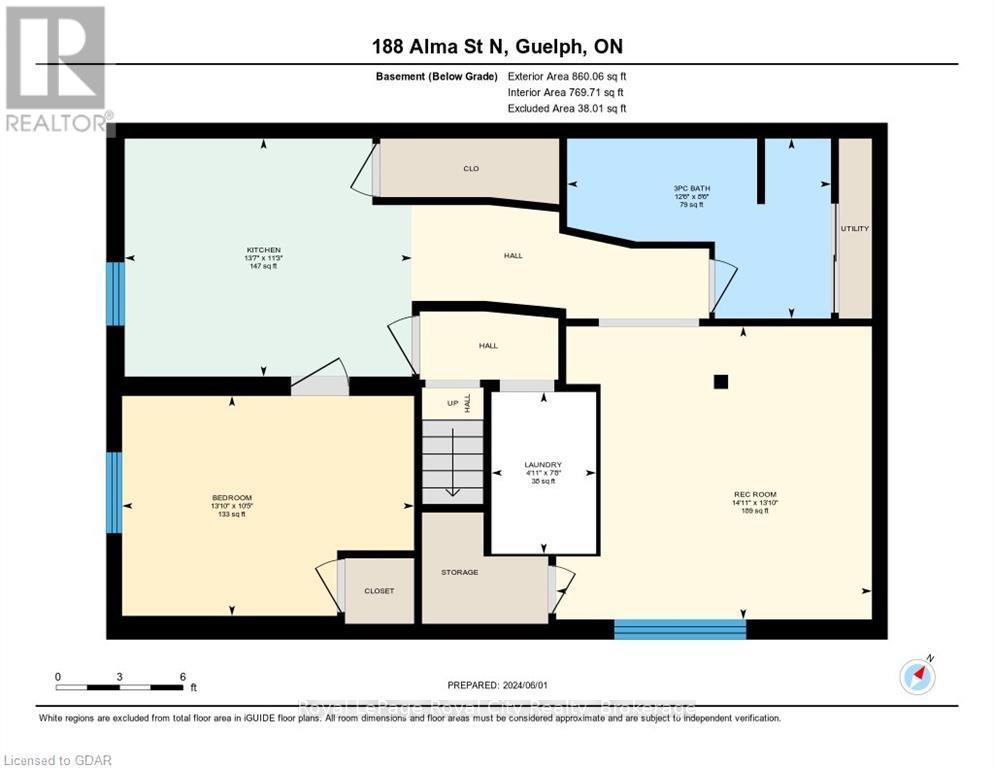2 Bedroom
2 Bathroom
700 - 1100 sqft
Bungalow
Forced Air
$679,900
Don't miss seeing this beautiful updated semi-detached with a One Bedroom, Legal Accessory Apartment. This bright bungalow features a large living room with new laminate flooring and with a huge picture window. The updated eat-in kitchen boasts a newer Barzotti kitchen with loads of counter space. Both bedrooms feature hardwood flooring. Updated four piece main bathroom as well. The one bedroom, legal accessory apartment has a newer kitchen, new laminate flooring, a three piece bathroom and a separate walk-up entrance. A great mortgage helper or for extended family. Some newer windows, newer fridge downstairs, new gas furnace in 2018. Shared laundry room. Large single car detached garage! Mature area close to shopping, parks, schools and Guelph transit. Why pay condo fees? A solid start as a homebuyer with a mortgage helper or a smart addition to any investors portfolio. Priced to sell! (id:49269)
Property Details
|
MLS® Number
|
X12185740 |
|
Property Type
|
Single Family |
|
Community Name
|
Junction/Onward Willow |
|
ParkingSpaceTotal
|
6 |
Building
|
BathroomTotal
|
2 |
|
BedroomsAboveGround
|
2 |
|
BedroomsTotal
|
2 |
|
Appliances
|
Water Softener, Blinds, Dryer, Two Stoves, Washer, Window Coverings, Two Refrigerators |
|
ArchitecturalStyle
|
Bungalow |
|
BasementDevelopment
|
Finished |
|
BasementFeatures
|
Separate Entrance |
|
BasementType
|
N/a (finished) |
|
ConstructionStyleAttachment
|
Semi-detached |
|
ExteriorFinish
|
Brick |
|
FoundationType
|
Block |
|
HeatingFuel
|
Natural Gas |
|
HeatingType
|
Forced Air |
|
StoriesTotal
|
1 |
|
SizeInterior
|
700 - 1100 Sqft |
|
Type
|
House |
|
UtilityWater
|
Municipal Water |
Parking
Land
|
Acreage
|
No |
|
Sewer
|
Sanitary Sewer |
|
SizeDepth
|
107 Ft ,9 In |
|
SizeFrontage
|
33 Ft ,10 In |
|
SizeIrregular
|
33.9 X 107.8 Ft |
|
SizeTotalText
|
33.9 X 107.8 Ft |
|
ZoningDescription
|
R1b |
Rooms
| Level |
Type |
Length |
Width |
Dimensions |
|
Basement |
Living Room |
4.55 m |
4.2 m |
4.55 m x 4.2 m |
|
Basement |
Kitchen |
4.14 m |
3.13 m |
4.14 m x 3.13 m |
|
Basement |
Bedroom |
4.12 m |
3.17 m |
4.12 m x 3.17 m |
|
Main Level |
Living Room |
4.6 m |
3.76 m |
4.6 m x 3.76 m |
|
Main Level |
Kitchen |
3.05 m |
3.2 m |
3.05 m x 3.2 m |
|
Main Level |
Dining Room |
1.55 m |
3.25 m |
1.55 m x 3.25 m |
|
Main Level |
Primary Bedroom |
4.34 m |
3.68 m |
4.34 m x 3.68 m |
|
Main Level |
Bedroom |
3.28 m |
3.28 m |
3.28 m x 3.28 m |
https://www.realtor.ca/real-estate/28394082/188-alma-street-n-guelph-junctiononward-willow-junctiononward-willow

