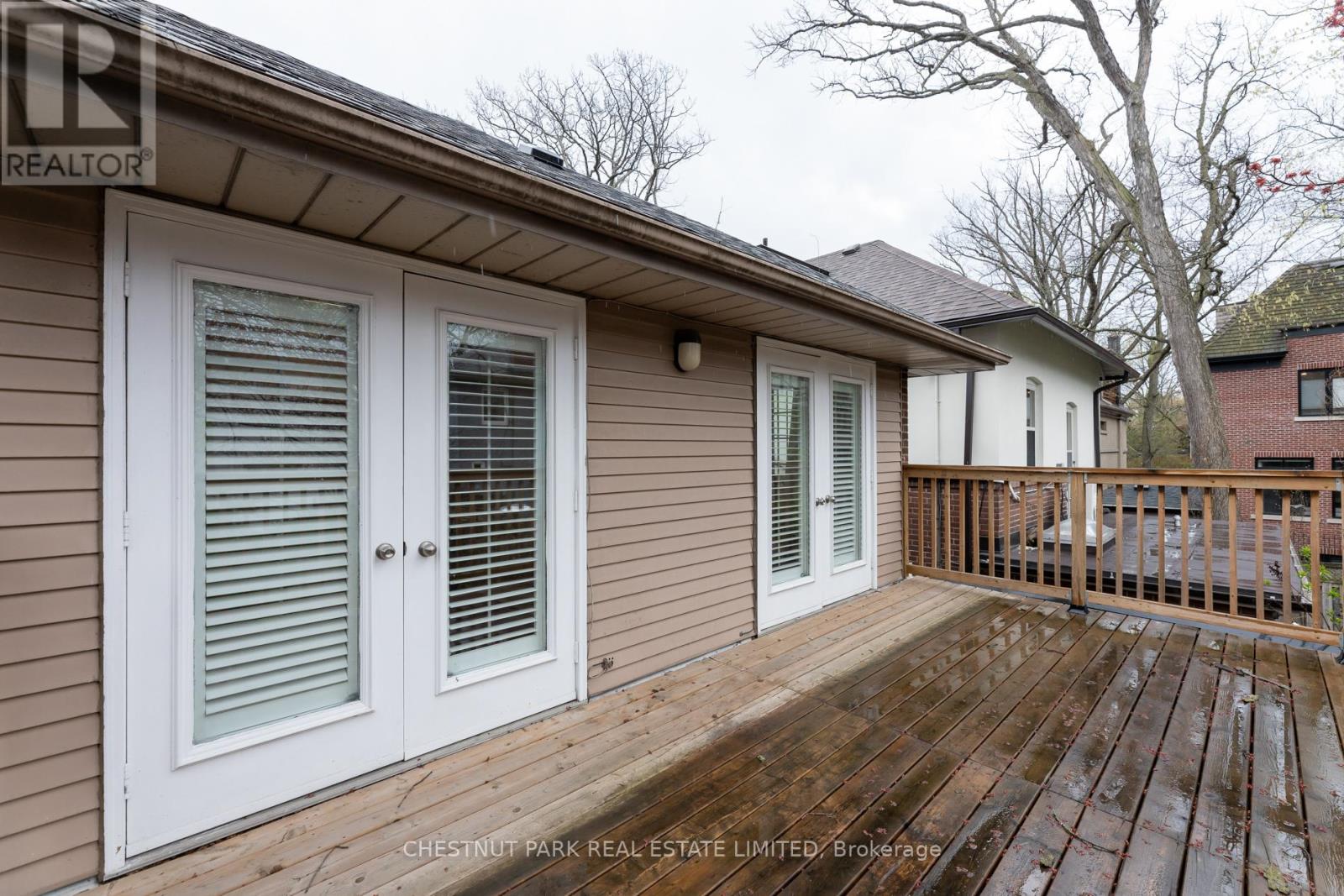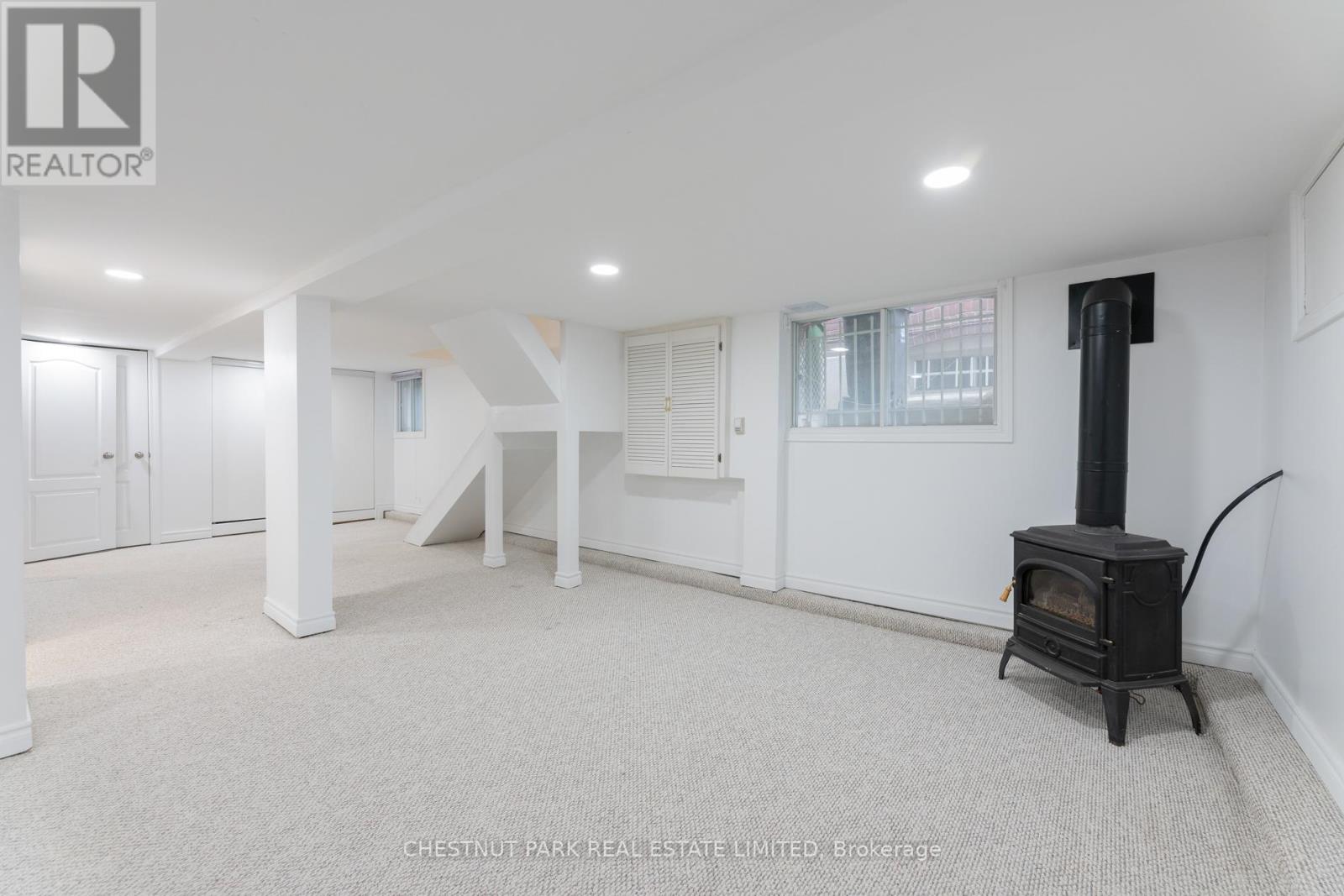3 Bedroom
2 Bathroom
1500 - 2000 sqft
Fireplace
Wall Unit
Radiant Heat
$5,800 Monthly
Welcome to 188 Hudson Drive, a charming detached brick home on a quiet cul-de-sac in Moore Park. The quaint street is tree lined and private. The generous sized living room has a lovely gas fireplace. A large dining room off the kitchen makes it the perfect space for entertaining or family dinners. The kitchen has access to the garden through two large french doors offering great indoor outdoor living. The second floor has three bedrooms and a renovated four-piece bathroom as well as a walk-out to a beautiful deck. The finished lower level is perfect TV room or playroom for kids. It also has a renovated three-piece bathroom & Laundry. One car front pad parking. It doesn't get much better than Moore Park. (id:49269)
Property Details
|
MLS® Number
|
C12134431 |
|
Property Type
|
Single Family |
|
Community Name
|
Rosedale-Moore Park |
|
AmenitiesNearBy
|
Public Transit, Schools, Park |
|
Features
|
Cul-de-sac, Wooded Area, Ravine |
|
ParkingSpaceTotal
|
1 |
Building
|
BathroomTotal
|
2 |
|
BedroomsAboveGround
|
3 |
|
BedroomsTotal
|
3 |
|
Amenities
|
Fireplace(s) |
|
BasementDevelopment
|
Finished |
|
BasementType
|
N/a (finished) |
|
ConstructionStyleAttachment
|
Detached |
|
CoolingType
|
Wall Unit |
|
ExteriorFinish
|
Brick |
|
FireplacePresent
|
Yes |
|
FireplaceTotal
|
1 |
|
FlooringType
|
Tile, Hardwood, Carpeted |
|
FoundationType
|
Block |
|
HeatingFuel
|
Natural Gas |
|
HeatingType
|
Radiant Heat |
|
StoriesTotal
|
2 |
|
SizeInterior
|
1500 - 2000 Sqft |
|
Type
|
House |
|
UtilityWater
|
Municipal Water |
Parking
Land
|
Acreage
|
No |
|
LandAmenities
|
Public Transit, Schools, Park |
|
Sewer
|
Sanitary Sewer |
Rooms
| Level |
Type |
Length |
Width |
Dimensions |
|
Second Level |
Bedroom |
5.23 m |
3.25 m |
5.23 m x 3.25 m |
|
Second Level |
Bathroom |
2.24 m |
1.91 m |
2.24 m x 1.91 m |
|
Second Level |
Bedroom 2 |
3.89 m |
2.84 m |
3.89 m x 2.84 m |
|
Second Level |
Bedroom 3 |
3.35 m |
3.07 m |
3.35 m x 3.07 m |
|
Lower Level |
Bathroom |
2.31 m |
2.31 m |
2.31 m x 2.31 m |
|
Lower Level |
Laundry Room |
2.31 m |
1.65 m |
2.31 m x 1.65 m |
|
Lower Level |
Recreational, Games Room |
5.84 m |
3.53 m |
5.84 m x 3.53 m |
|
Lower Level |
Den |
3.51 m |
3.4 m |
3.51 m x 3.4 m |
|
Main Level |
Kitchen |
3.99 m |
2.49 m |
3.99 m x 2.49 m |
|
Main Level |
Dining Room |
3.94 m |
3.43 m |
3.94 m x 3.43 m |
|
Main Level |
Living Room |
4.85 m |
3.81 m |
4.85 m x 3.81 m |
|
Main Level |
Family Room |
4.83 m |
2.62 m |
4.83 m x 2.62 m |
https://www.realtor.ca/real-estate/28282456/188-hudson-drive-toronto-rosedale-moore-park-rosedale-moore-park














































