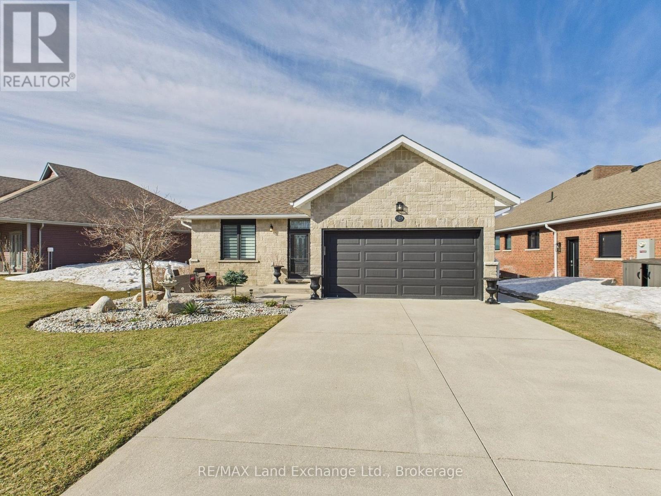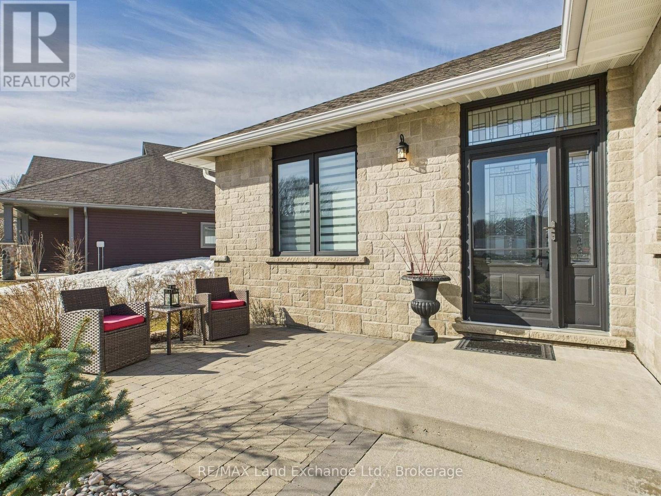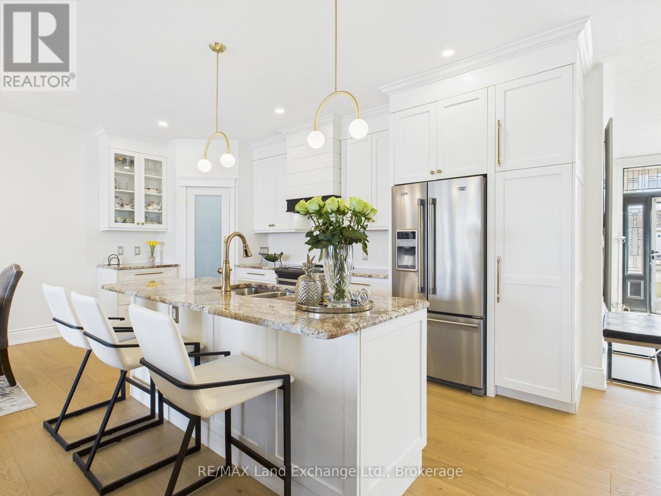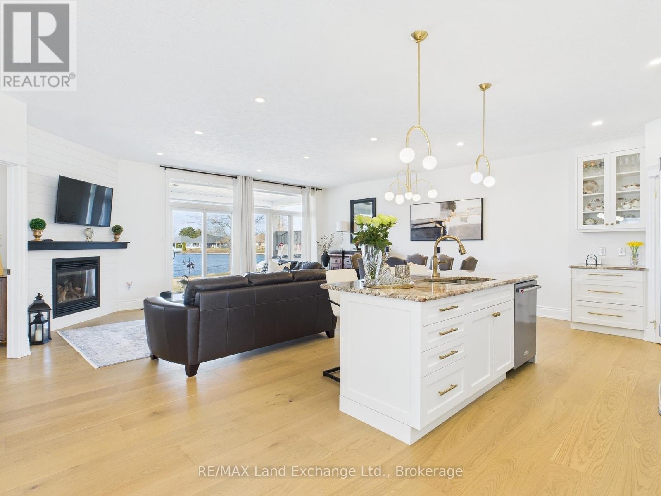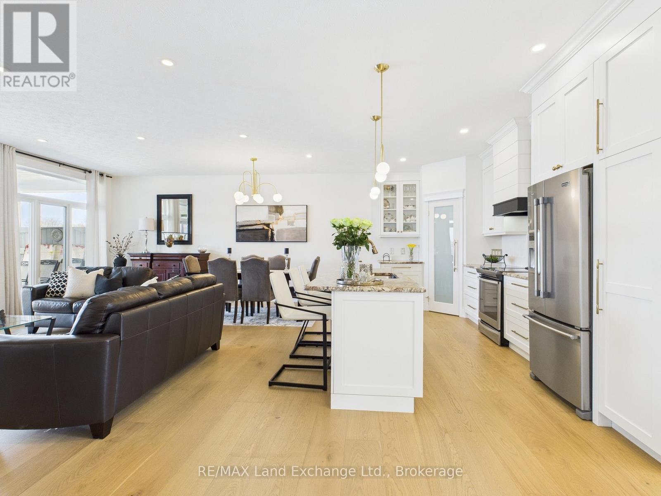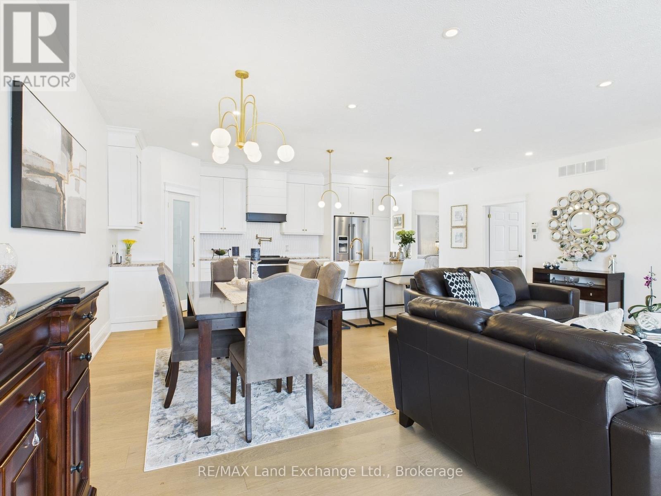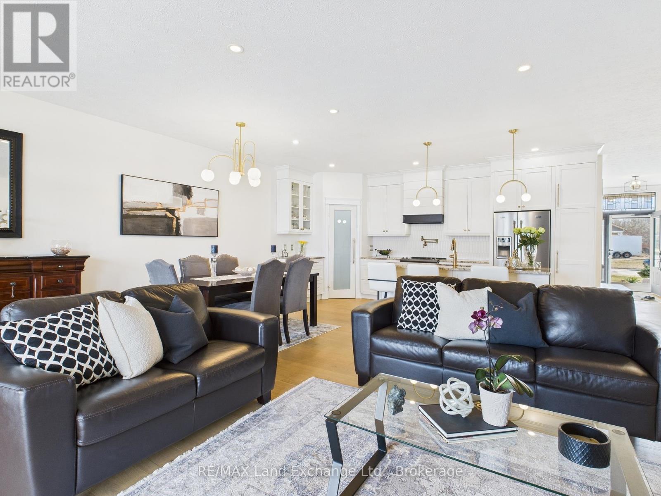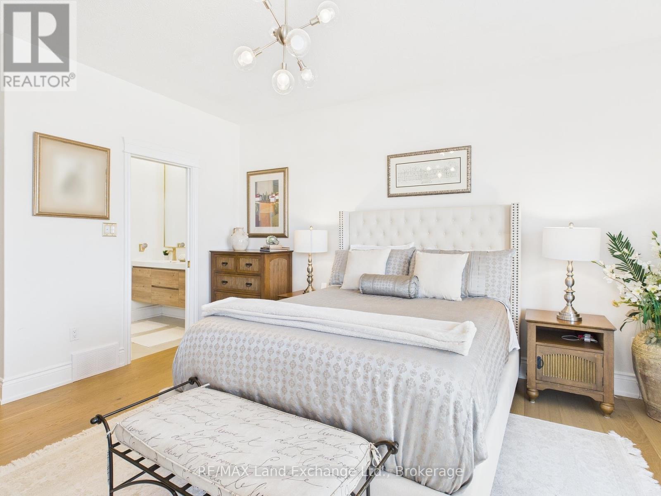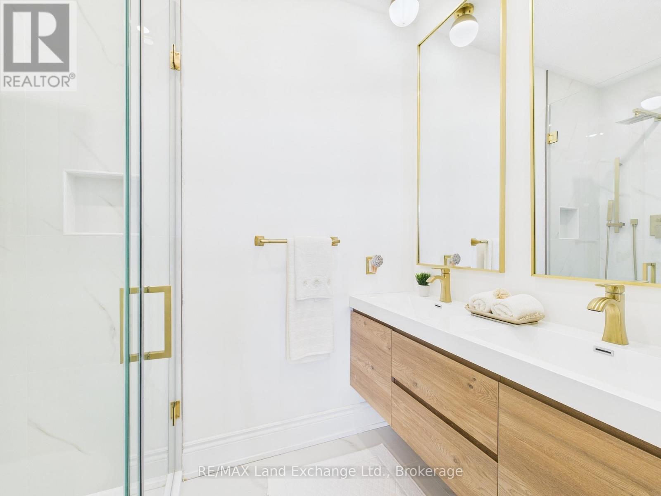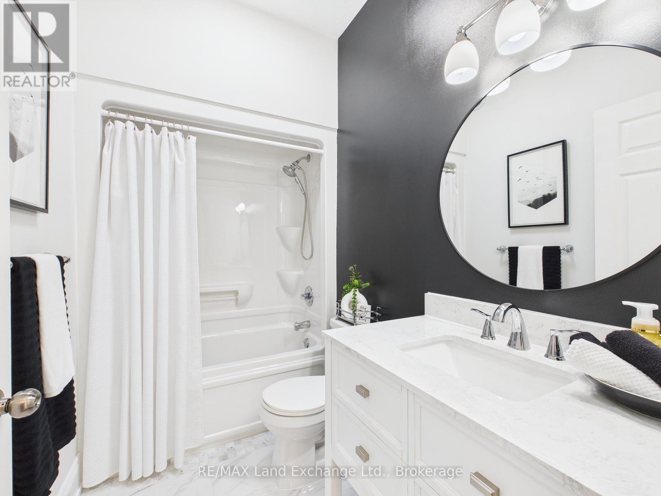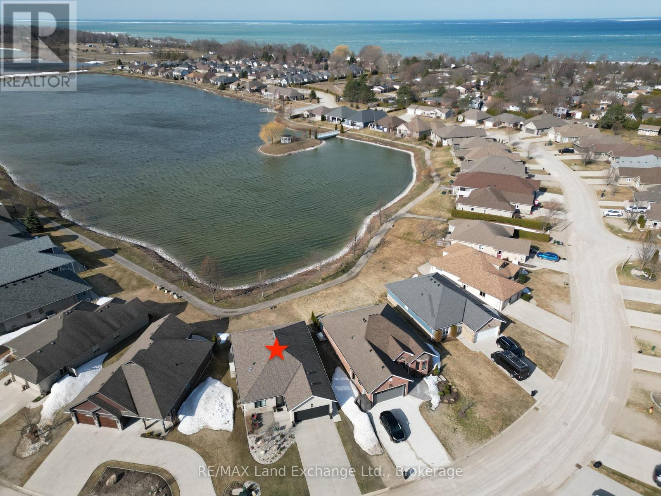189 Carloway Trail Huron-Kinloss, Ontario N2Z 0A4
$879,900Maintenance, Common Area Maintenance
$172.39 Monthly
Maintenance, Common Area Maintenance
$172.39 MonthlyThis completely updated and renovated 3 bedroom, 2 bath lakefront bungalow with a bright open and cheerful setting is truly a move in ready home! Backing onto Inverlyn Lake looking South, this home boasts a large great room with new gas fireplace, flooring, pot lighting, baseboard & trim overlooking a serene Southern view of the beautiful inland Lake. Granite counter tops with all new cabinets, 2 updated bathrooms, 9' ceilings, double car garage, full Briggs and Stratton generator, 4' crawl space complete this very well appointed home. The private backyard offers a sun deck with easy access to trails and almost 100 acres of serene forest wonderland and access to Ainsdale Golf Course! A most excellent location and dynamic area for pleasant adult lifestyle living with clubhouse, common area, exterior swimming pool, Inground sprinkler system and a short walk to Lake Huron's sand beaches. Call to schedule your personal viewing today! (id:49269)
Property Details
| MLS® Number | X12030609 |
| Property Type | Single Family |
| Community Name | Huron-Kinloss |
| CommunityFeatures | Pet Restrictions, Community Centre |
| Easement | Unknown, None |
| Features | Irregular Lot Size, Wheelchair Access |
| ParkingSpaceTotal | 5 |
| ViewType | View, Direct Water View, Unobstructed Water View |
| WaterFrontType | Waterfront |
Building
| BathroomTotal | 2 |
| BedroomsAboveGround | 3 |
| BedroomsTotal | 3 |
| Age | 11 To 15 Years |
| Amenities | Fireplace(s) |
| Appliances | Water Heater, Dryer, Microwave, Stove, Washer, Window Coverings, Refrigerator |
| ArchitecturalStyle | Bungalow |
| BasementType | Crawl Space |
| ConstructionStyleAttachment | Detached |
| CoolingType | Central Air Conditioning, Ventilation System |
| ExteriorFinish | Stone, Vinyl Siding |
| FireplacePresent | Yes |
| FireplaceTotal | 1 |
| FoundationType | Insulated Concrete Forms |
| HeatingFuel | Natural Gas |
| HeatingType | Heat Pump |
| StoriesTotal | 1 |
| SizeInterior | 1400 - 1599 Sqft |
| Type | House |
Parking
| Attached Garage | |
| Garage |
Land
| AccessType | Year-round Access |
| Acreage | No |
| SurfaceWater | Lake/pond |
| ZoningDescription | Lcr-25 100 |
Rooms
| Level | Type | Length | Width | Dimensions |
|---|---|---|---|---|
| Main Level | Living Room | 5.33 m | 7 m | 5.33 m x 7 m |
| Main Level | Kitchen | 2.89 m | 7.16 m | 2.89 m x 7.16 m |
| Main Level | Primary Bedroom | 4.57 m | 5.18 m | 4.57 m x 5.18 m |
| Main Level | Bedroom | 2.28 m | 2 m | 2.28 m x 2 m |
| Main Level | Bedroom | 3.04 m | 2 m | 3.04 m x 2 m |
| Main Level | Laundry Room | 1.52 m | 1.52 m x Measurements not available | |
| Main Level | Bathroom | 2 m | 3 m | 2 m x 3 m |
| Main Level | Bathroom | 1.5 m | 2 m | 1.5 m x 2 m |
| Main Level | Foyer | 2 m | 3.5 m | 2 m x 3.5 m |
https://www.realtor.ca/real-estate/28049604/189-carloway-trail-huron-kinloss-huron-kinloss
Interested?
Contact us for more information

