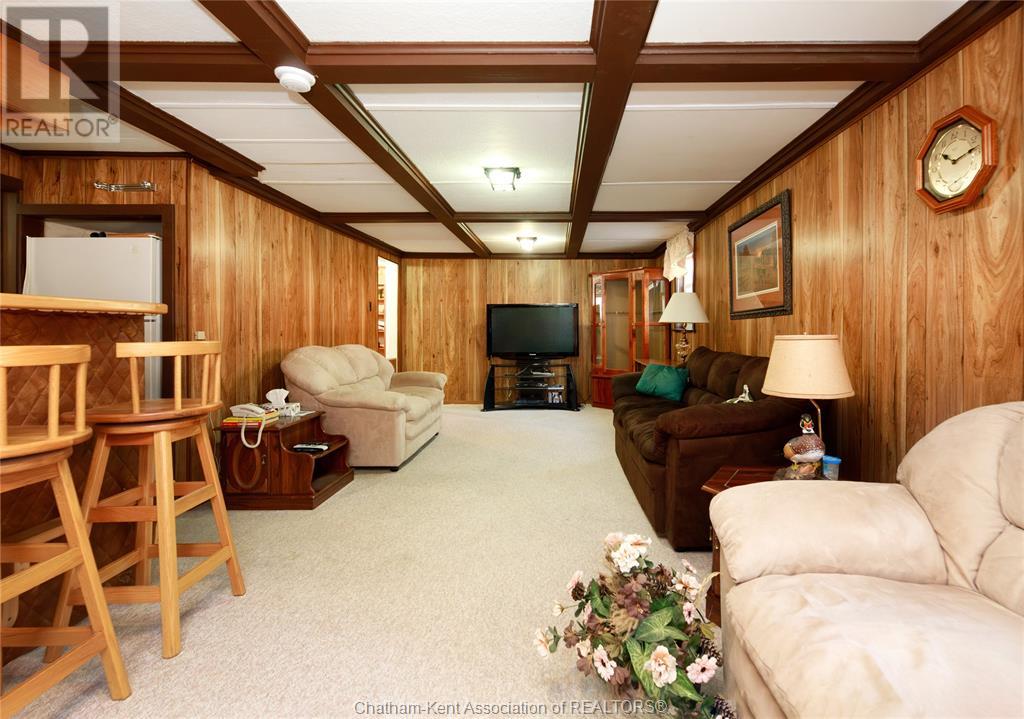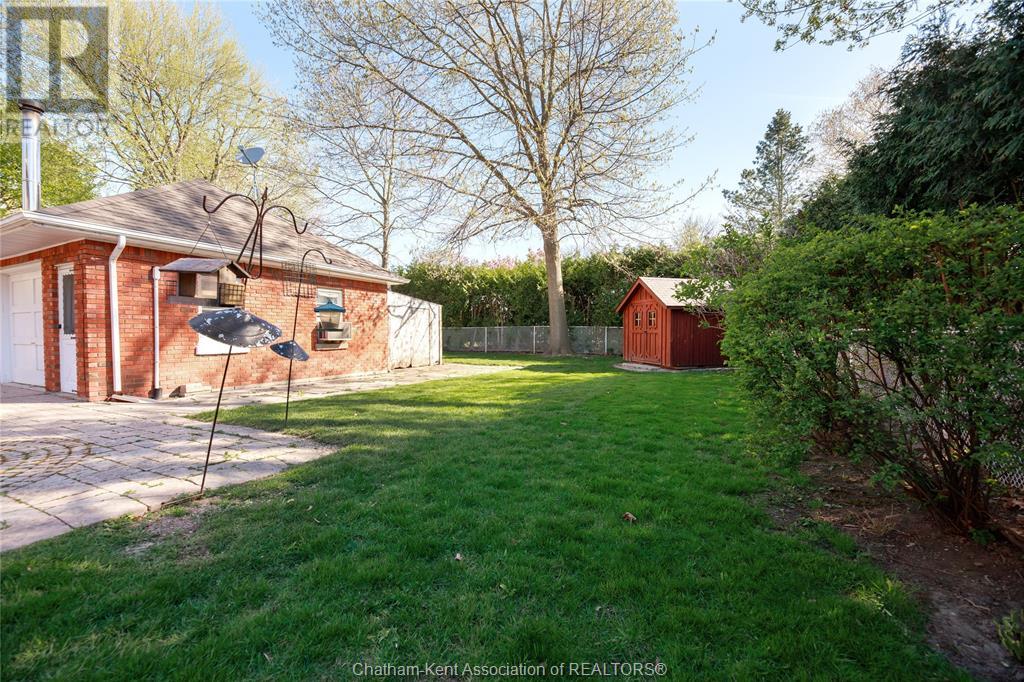189 Elizabeth Street Chatham, Ontario N7L 2Y6
$549,900
Welcome to 189 Elizabeth! Available for the first time in almost 40 years, this fantastic 2-storey brick home is perched on a wonderful lot on one of Chatham’s cutest streets. With 4 bedrooms, 2 updated baths, tons of living space, natural light, and endless charm, it’s the perfect family home. The main floor features a welcoming foyer, a large living room, a dining room, and an ample-sized kitchen, plus a convenient half bath and mudroom at the rear entrance. Upstairs, you’ll find three spacious bedrooms, a 3-piece bath, and a large primary bedroom with access to a huge unfinished loft—just waiting to be transformed into an office, library, or art studio. The basement has its original charm, complete with a large bar for entertaining, plus plenty of storage, a utility room, and a laundry area. For those needing garage space, the oversized 2-car garage with loft storage is a dream! Don’t miss your chance to view this amazing home today—and #lovewhereyoulive in #yourhometown. (id:49269)
Open House
This property has open houses!
1:00 pm
Ends at:3:00 pm
Property Details
| MLS® Number | 25010631 |
| Property Type | Single Family |
| Features | Concrete Driveway |
Building
| BathroomTotal | 2 |
| BedroomsAboveGround | 4 |
| BedroomsTotal | 4 |
| Appliances | Dishwasher, Dryer, Microwave, Refrigerator, Stove, Washer |
| ConstructionStyleAttachment | Detached |
| CoolingType | Central Air Conditioning |
| ExteriorFinish | Brick |
| FireplaceFuel | Gas,gas |
| FireplacePresent | Yes |
| FireplaceType | Direct Vent,direct Vent |
| FlooringType | Carpeted, Hardwood |
| FoundationType | Block |
| HalfBathTotal | 1 |
| HeatingFuel | Natural Gas |
| HeatingType | Boiler |
| StoriesTotal | 2 |
| Type | House |
Parking
| Garage |
Land
| Acreage | No |
| FenceType | Fence |
| SizeIrregular | 62.23x164.68 |
| SizeTotalText | 62.23x164.68|under 1/4 Acre |
| ZoningDescription | Rl1 |
Rooms
| Level | Type | Length | Width | Dimensions |
|---|---|---|---|---|
| Second Level | 3pc Bathroom | Measurements not available | ||
| Second Level | Primary Bedroom | 11 ft | 16 ft | 11 ft x 16 ft |
| Second Level | Bedroom | 9 ft | 11 ft | 9 ft x 11 ft |
| Second Level | Bedroom | 12 ft | 13 ft | 12 ft x 13 ft |
| Second Level | Bedroom | 12 ft | 13 ft | 12 ft x 13 ft |
| Third Level | Attic | 20 ft | 27 ft | 20 ft x 27 ft |
| Basement | Laundry Room | 10 ft | 10 ft | 10 ft x 10 ft |
| Basement | Storage | 16 ft | 12 ft | 16 ft x 12 ft |
| Basement | Living Room | 12 ft | 27 ft | 12 ft x 27 ft |
| Main Level | 2pc Bathroom | Measurements not available | ||
| Main Level | Mud Room | 3 ft | 8 ft | 3 ft x 8 ft |
| Main Level | Kitchen | 13 ft | 12 ft | 13 ft x 12 ft |
| Main Level | Dining Room | 12 ft | 13 ft | 12 ft x 13 ft |
| Main Level | Living Room/fireplace | 12 ft | 23 ft | 12 ft x 23 ft |
| Main Level | Foyer | 8 ft | 5 ft | 8 ft x 5 ft |
https://www.realtor.ca/real-estate/28234614/189-elizabeth-street-chatham
Interested?
Contact us for more information




































