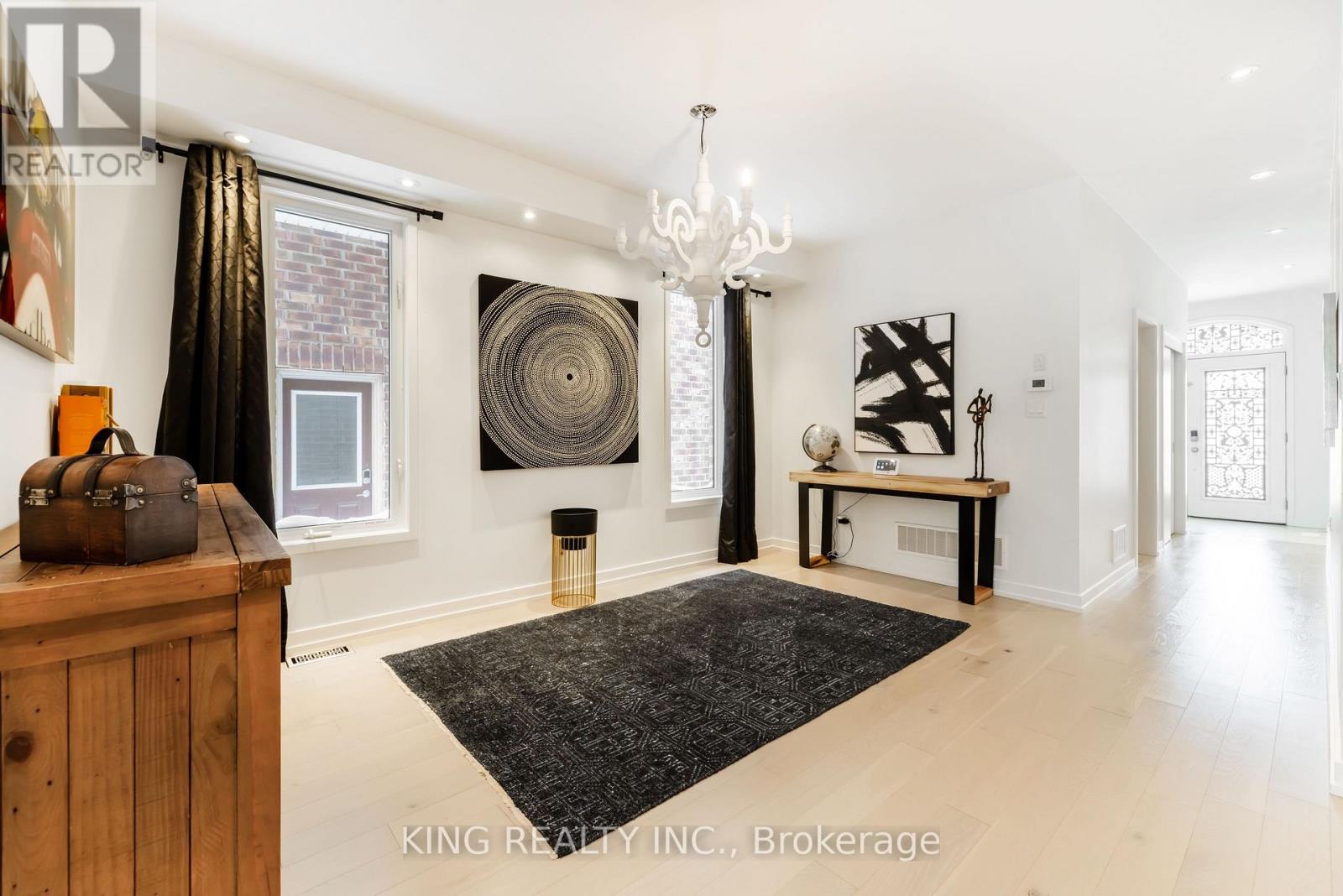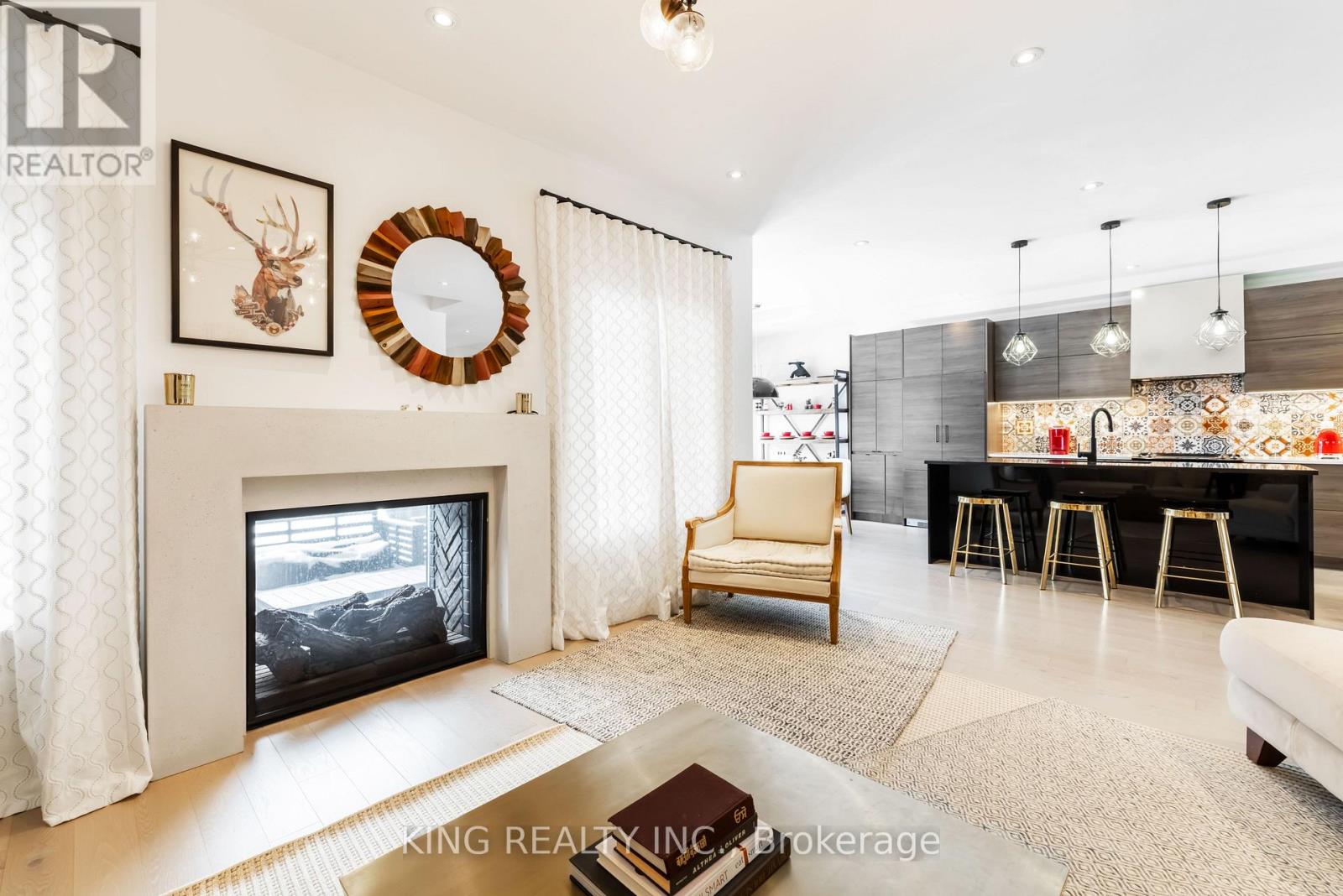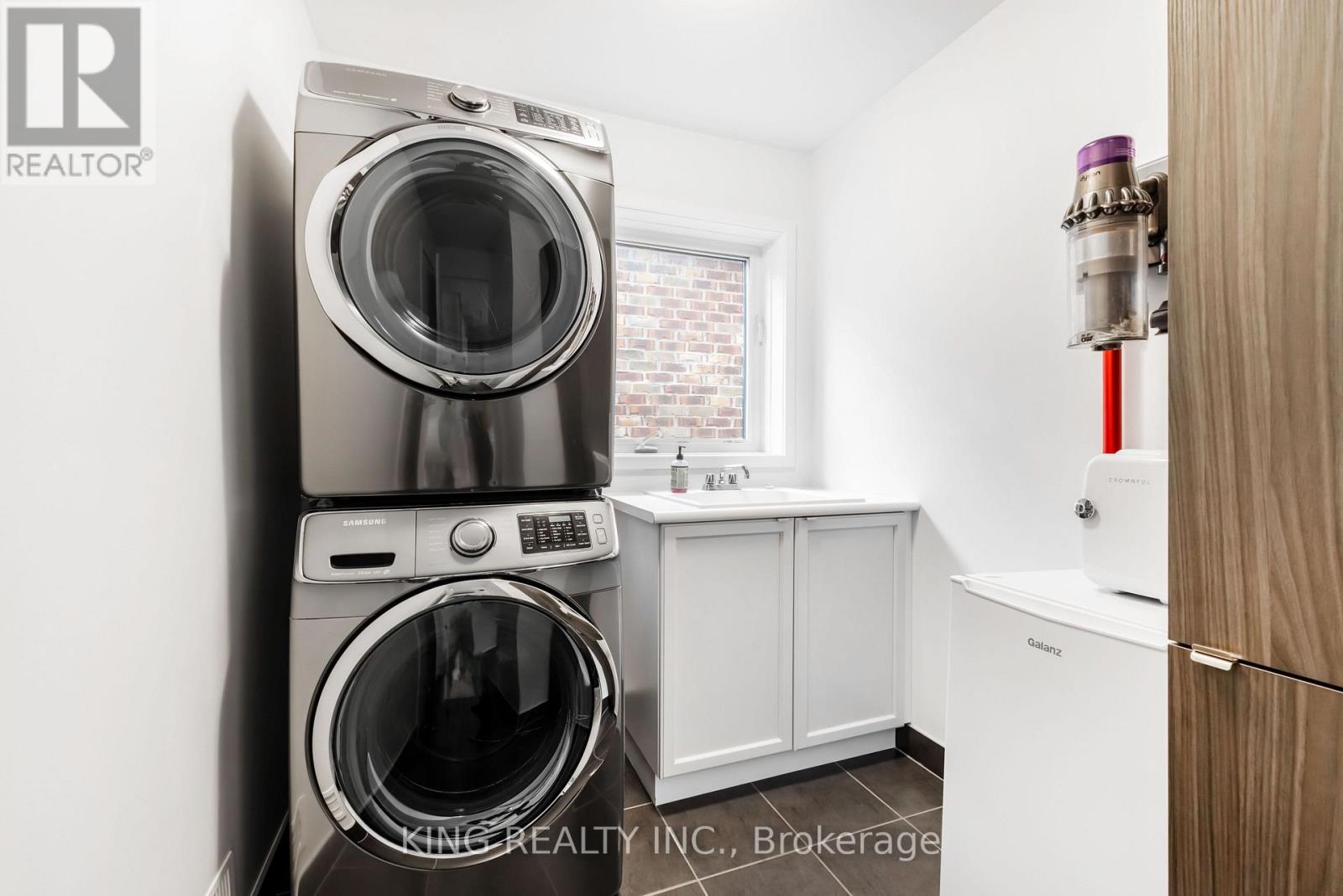4 Bedroom
4 Bathroom
2500 - 3000 sqft
Fireplace
Central Air Conditioning
Forced Air
$1,580,000
Discover this stunning Great Gulf-built home on a 38' x 110' lot, offering 2,690 sqft of upgraded elegance. With $150,000 in Premium builder upgrades, this 4-bedroom, double-garage home is designed for modern living. Step into an open-concept layout featuring premium hardwood floors, smooth ceilings, and custom pot lighting. The chef's kitchen boasts designer cabinetry, Silestone countertops, a stylish glass hood fan, and a sleek Blanco Silgranit sink perfect for entertaining. The spacious family room includes a two-sided indoor-outdoor fireplace, seamlessly extending to the covered Loggia with built-in lighting for year-round enjoyment. This home also includes a fully installed sprinkler system for added convenience. Upstairs, the primary suite offers double walk-in closets and a spa-like ensuite with luxury finishes and a smoked glass shower. Upgraded/larger 3 basement windows. This is a rare opportunity don't miss your chance to call this dream home yours! (id:49269)
Property Details
|
MLS® Number
|
W12033076 |
|
Property Type
|
Single Family |
|
Community Name
|
Bram West |
|
ParkingSpaceTotal
|
4 |
Building
|
BathroomTotal
|
4 |
|
BedroomsAboveGround
|
4 |
|
BedroomsTotal
|
4 |
|
Appliances
|
Water Heater, Window Coverings |
|
BasementDevelopment
|
Unfinished |
|
BasementType
|
N/a (unfinished) |
|
ConstructionStyleAttachment
|
Detached |
|
CoolingType
|
Central Air Conditioning |
|
ExteriorFinish
|
Brick |
|
FireplacePresent
|
Yes |
|
FoundationType
|
Concrete |
|
HalfBathTotal
|
1 |
|
HeatingFuel
|
Natural Gas |
|
HeatingType
|
Forced Air |
|
StoriesTotal
|
2 |
|
SizeInterior
|
2500 - 3000 Sqft |
|
Type
|
House |
|
UtilityWater
|
Municipal Water |
Parking
Land
|
Acreage
|
No |
|
Sewer
|
Sanitary Sewer |
|
SizeDepth
|
109 Ft ,10 In |
|
SizeFrontage
|
38 Ft ,1 In |
|
SizeIrregular
|
38.1 X 109.9 Ft |
|
SizeTotalText
|
38.1 X 109.9 Ft |
Rooms
| Level |
Type |
Length |
Width |
Dimensions |
|
Second Level |
Primary Bedroom |
3.69 m |
4.29 m |
3.69 m x 4.29 m |
|
Second Level |
Bedroom 2 |
2.46 m |
3.07 m |
2.46 m x 3.07 m |
|
Second Level |
Bedroom 3 |
3.5 m |
3.9 m |
3.5 m x 3.9 m |
|
Second Level |
Bedroom 4 |
3.32 m |
3.05 m |
3.32 m x 3.05 m |
|
Main Level |
Great Room |
4.91 m |
4.29 m |
4.91 m x 4.29 m |
|
Main Level |
Kitchen |
2.43 m |
4.32 m |
2.43 m x 4.32 m |
|
Main Level |
Eating Area |
3.99 m |
2.83 m |
3.99 m x 2.83 m |
|
Main Level |
Dining Room |
2.43 m |
4.6 m |
2.43 m x 4.6 m |
|
Main Level |
Den |
2.31 m |
2.31 m |
2.31 m x 2.31 m |
https://www.realtor.ca/real-estate/28054889/189-lionhead-golf-club-road-brampton-bram-west-bram-west










































