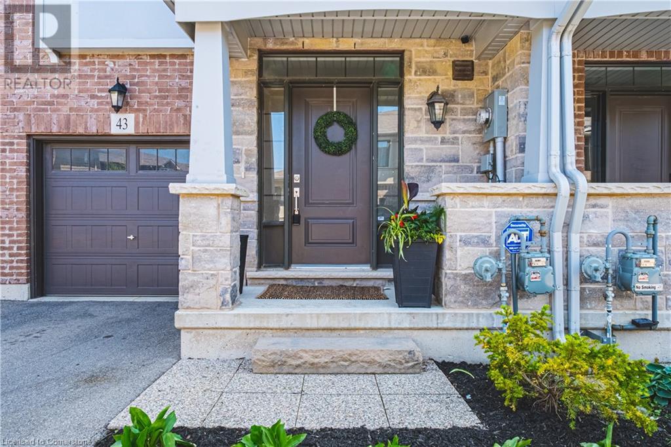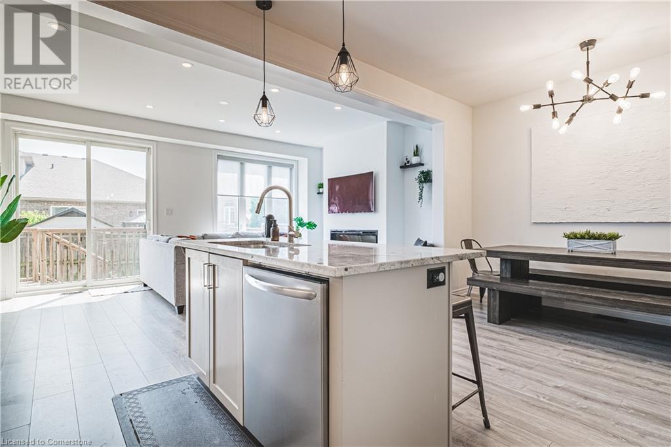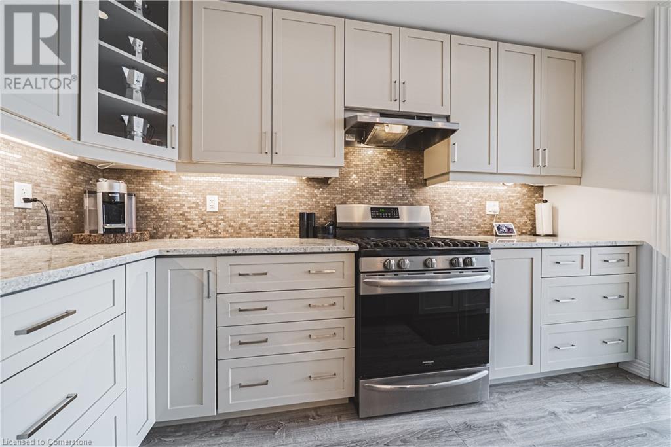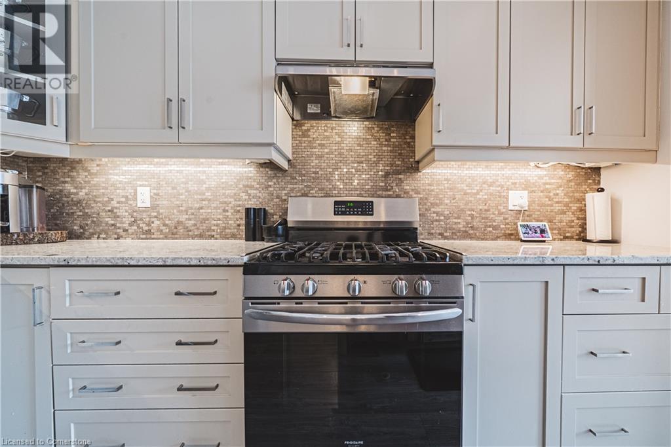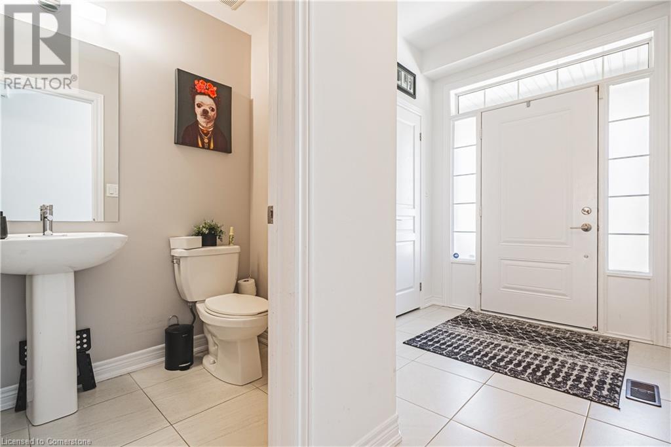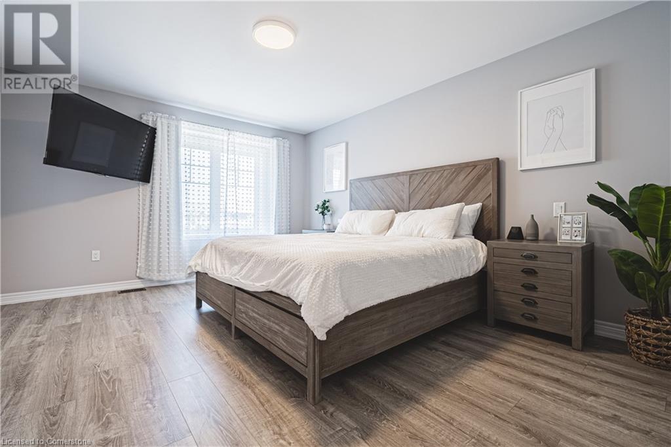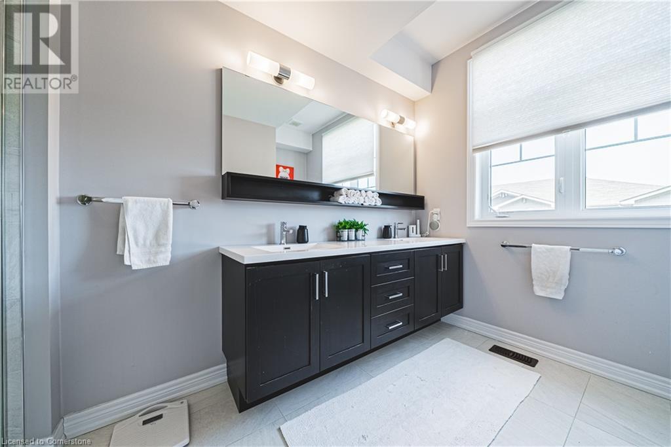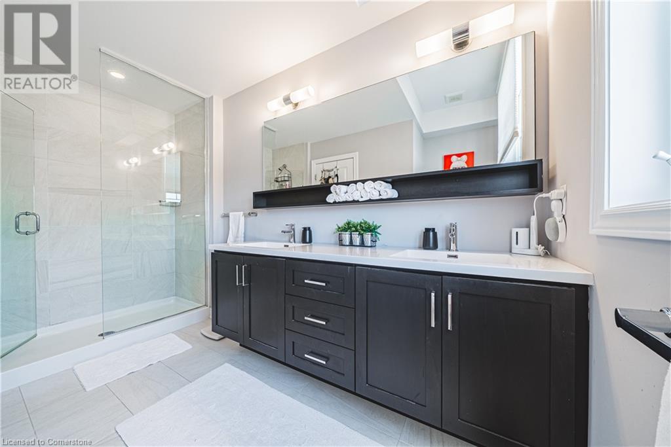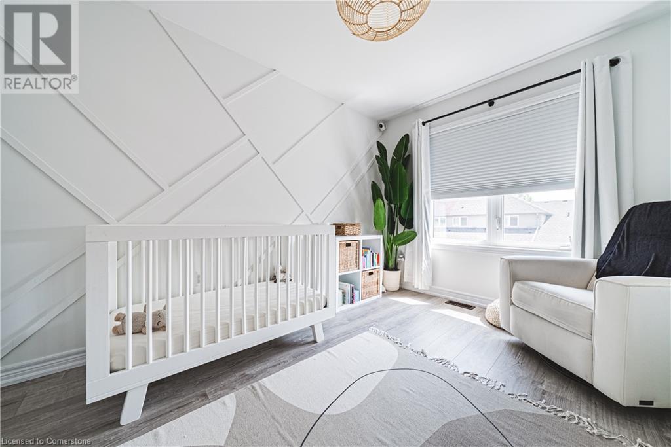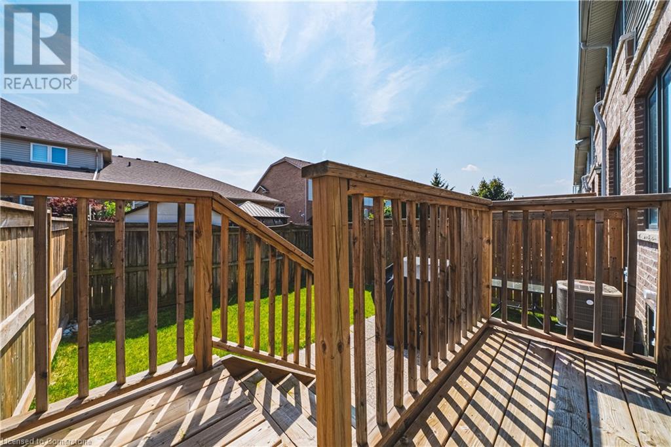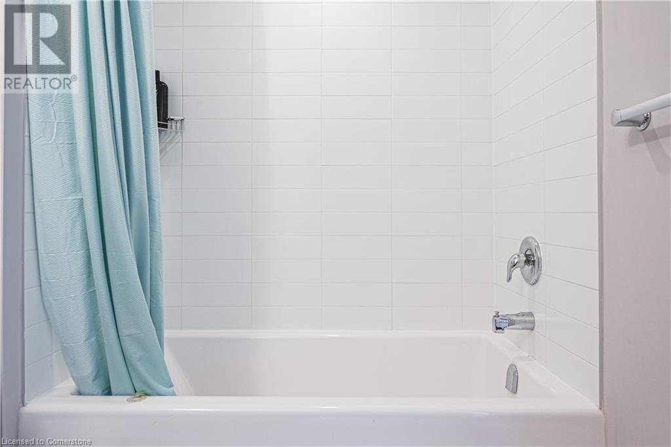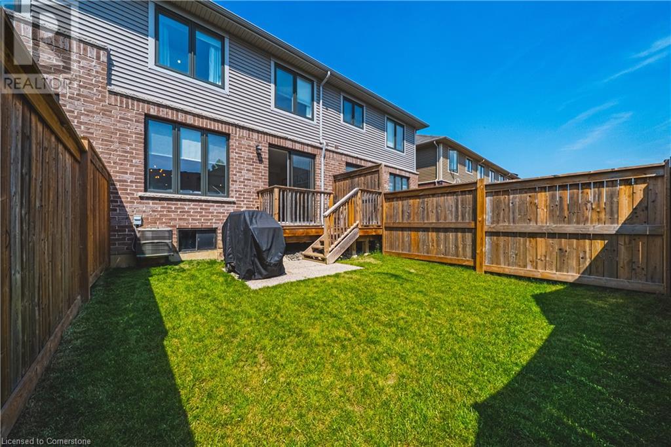3 Bedroom
3 Bathroom
1765 sqft
2 Level
Fireplace
Central Air Conditioning
Forced Air
$799,900
This beautifully crafted two-storey townhome by Branthaven Homes boasts a striking brick and stone exterior that exudes curb appeal. Step inside to discover refined finishes and thoughtfully designed living spaces, featuring soaring 9-foot ceilings and stylish laminate and ceramic flooring throughout. The modern kitchen is equipped with granite countertops and stainless-steel appliances, perfect for both everyday living and entertaining. Upstairs you'll find three generously sized bedrooms, including a primary suite with a walk-in closet and a private ensuite. A spacious laundry room and an additional full bathroom add to the home's convenience. Ideally located on Stoney Creek Mountain, this home sits across form the scenic 192-acrew Eramosa Karst Conservation Area and is just minutes from the Red Hill Valley Parkway. It's also steps away from Bishop Ryan Catholic Secondary School. This exceptional home won't last long. (id:49269)
Property Details
|
MLS® Number
|
40738870 |
|
Property Type
|
Single Family |
|
AmenitiesNearBy
|
Golf Nearby, Park, Public Transit, Schools |
|
EquipmentType
|
Water Heater |
|
Features
|
Conservation/green Belt, Automatic Garage Door Opener |
|
ParkingSpaceTotal
|
2 |
|
RentalEquipmentType
|
Water Heater |
Building
|
BathroomTotal
|
3 |
|
BedroomsAboveGround
|
3 |
|
BedroomsTotal
|
3 |
|
Appliances
|
Dishwasher, Dryer, Refrigerator, Stove, Washer |
|
ArchitecturalStyle
|
2 Level |
|
BasementDevelopment
|
Unfinished |
|
BasementType
|
Full (unfinished) |
|
ConstructedDate
|
2018 |
|
ConstructionStyleAttachment
|
Attached |
|
CoolingType
|
Central Air Conditioning |
|
ExteriorFinish
|
Brick, Stone |
|
FireplaceFuel
|
Electric |
|
FireplacePresent
|
Yes |
|
FireplaceTotal
|
1 |
|
FireplaceType
|
Other - See Remarks |
|
FoundationType
|
Poured Concrete |
|
HalfBathTotal
|
1 |
|
HeatingType
|
Forced Air |
|
StoriesTotal
|
2 |
|
SizeInterior
|
1765 Sqft |
|
Type
|
Row / Townhouse |
|
UtilityWater
|
Municipal Water |
Parking
Land
|
AccessType
|
Road Access |
|
Acreage
|
No |
|
LandAmenities
|
Golf Nearby, Park, Public Transit, Schools |
|
Sewer
|
Municipal Sewage System |
|
SizeDepth
|
90 Ft |
|
SizeFrontage
|
20 Ft |
|
SizeTotalText
|
Under 1/2 Acre |
|
ZoningDescription
|
C1-205 |
Rooms
| Level |
Type |
Length |
Width |
Dimensions |
|
Second Level |
4pc Bathroom |
|
|
11'8'' x 8'3'' |
|
Second Level |
Bedroom |
|
|
12'7'' x 8'11'' |
|
Second Level |
Bedroom |
|
|
12'7'' x 8'11'' |
|
Second Level |
Primary Bedroom |
|
|
12'10'' x 15'1'' |
|
Second Level |
Laundry Room |
|
|
7'6'' x 6'11'' |
|
Second Level |
4pc Bathroom |
|
|
8'9'' x 5'7'' |
|
Main Level |
2pc Bathroom |
|
|
4'6'' x 5'3'' |
|
Main Level |
Eat In Kitchen |
|
|
11'2'' x 12'6'' |
|
Main Level |
Living Room |
|
|
11'2'' x 12'6'' |
|
Main Level |
Dining Room |
|
|
10'6'' x 10'5'' |
|
Main Level |
Kitchen |
|
|
11'8'' x 8'7'' |
https://www.realtor.ca/real-estate/28437411/1890-rymal-road-e-unit-43-stoney-creek


