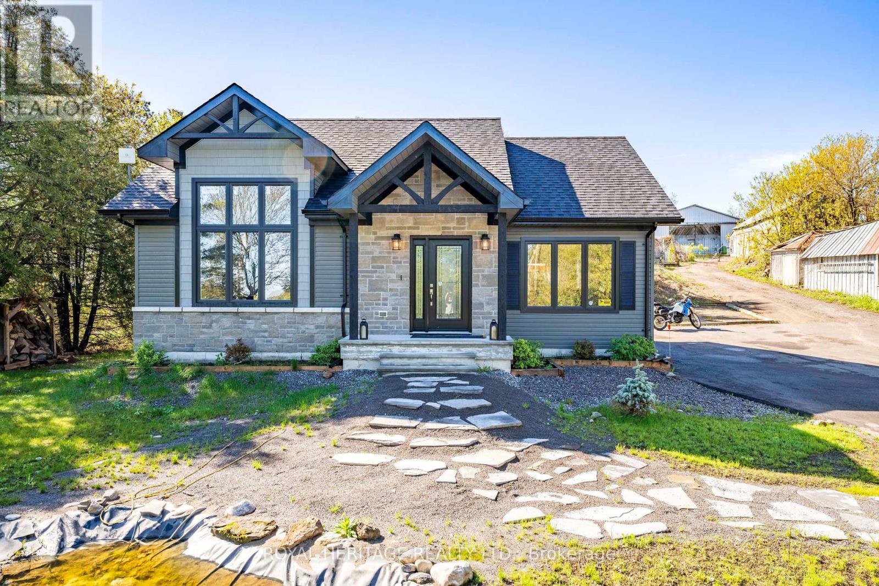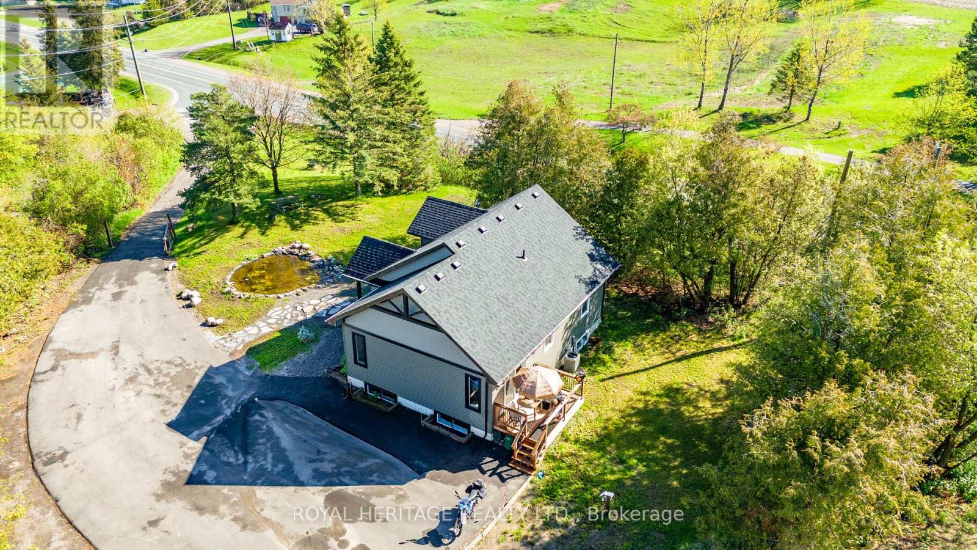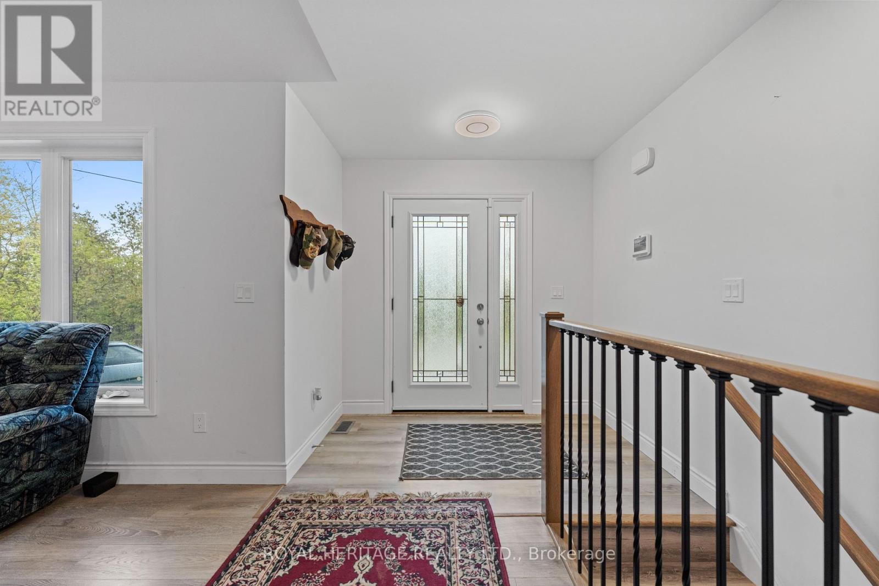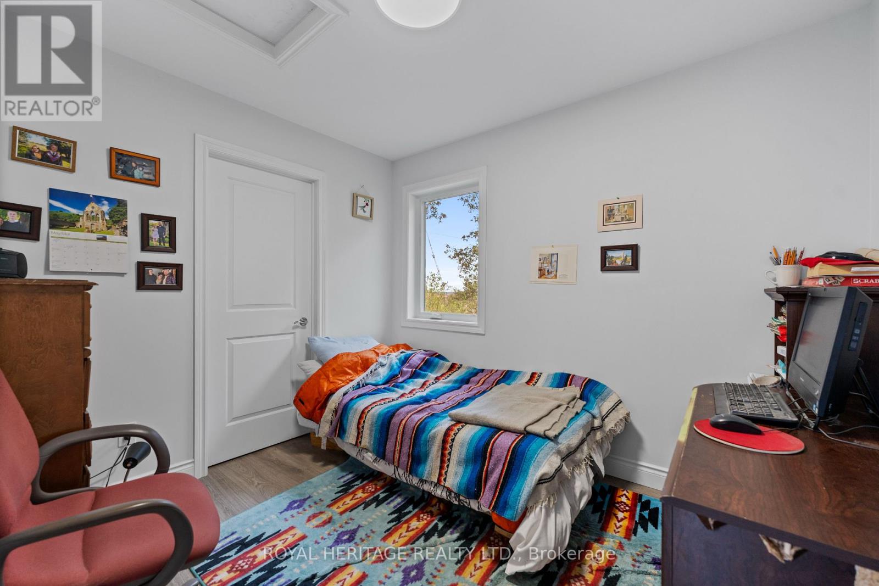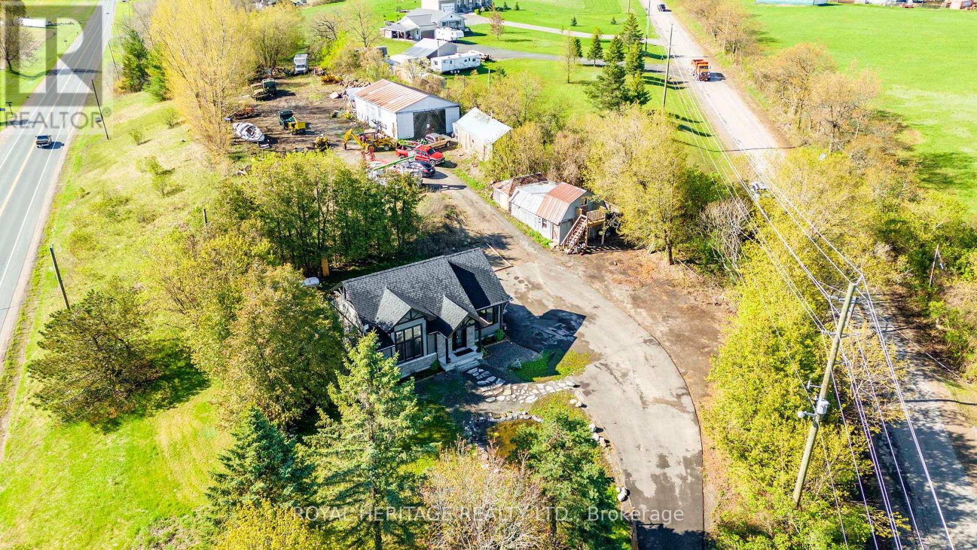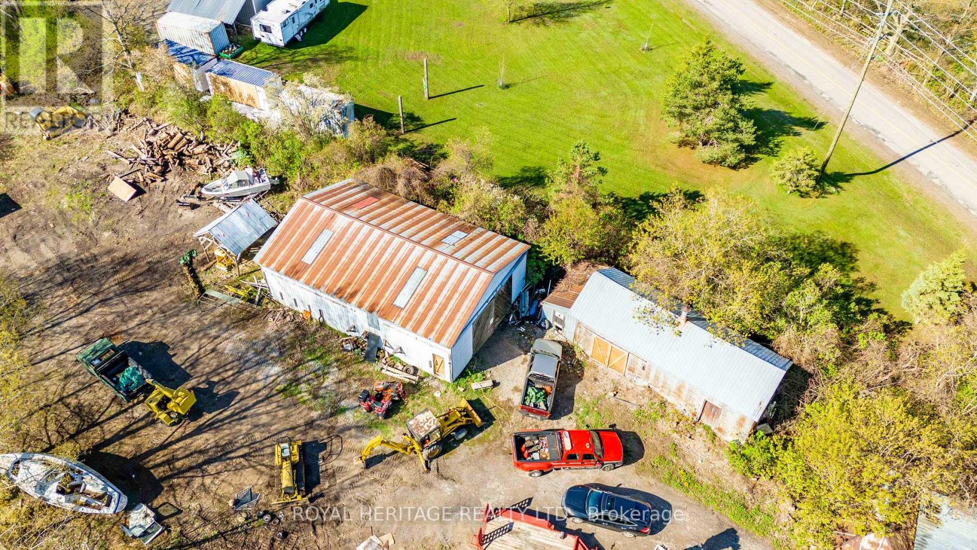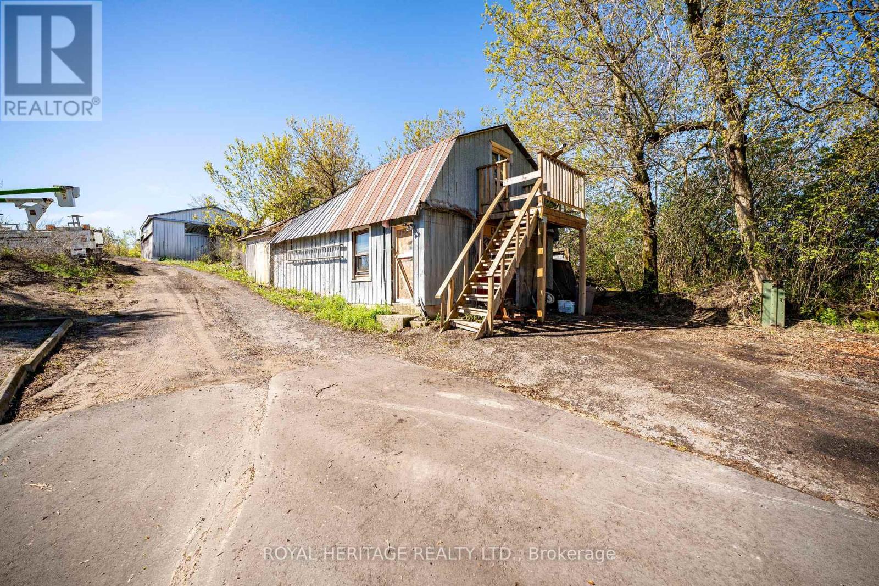3 Bedroom
2 Bathroom
Bungalow
Central Air Conditioning, Air Exchanger
Forced Air
Landscaped
$699,000
Introducing a Contemporary Bungalow on a Generous 1.95 Acre Hilltop Lot in Northumberland County. Enjoy an Open Concept Floorplan with Vaulted Ceilings & Pot lights. Well Appointed Windows fill the Home with Natural Light. Spacious Kitchen with Maple Cabinets & Centre Island. Partially Finished Basement Offers a 3rd Bedroom, 3Pc Bath and an Unspoiled Rec Space Awaiting your Finishing Touches. Ideal Property for Contractor or Collector with a 50ft by 40ft Heated Shop with 12ft Ceilings. Tons of Room for Parking, Storage, and Additional Outbuildings. 900ft +- of Frontage on County Rd 45 with an Additional Entrance from the South end of the Property. Seller willing to include some Tools, Equipment & Machinery on site. **** EXTRAS **** Home Constructed by Local Builder John Kernaghan in fall 2022. Septic New in 2022. Dug Well. Taxes not yet reassessed. (id:49269)
Property Details
|
MLS® Number
|
X8326812 |
|
Property Type
|
Single Family |
|
Community Name
|
Rural Alnwick/Haldimand |
|
Amenities Near By
|
Place Of Worship |
|
Community Features
|
Community Centre |
|
Features
|
Carpet Free |
|
Parking Space Total
|
20 |
|
Structure
|
Porch, Deck |
Building
|
Bathroom Total
|
2 |
|
Bedrooms Above Ground
|
2 |
|
Bedrooms Below Ground
|
1 |
|
Bedrooms Total
|
3 |
|
Architectural Style
|
Bungalow |
|
Basement Development
|
Partially Finished |
|
Basement Type
|
Full (partially Finished) |
|
Construction Style Attachment
|
Detached |
|
Cooling Type
|
Central Air Conditioning, Air Exchanger |
|
Exterior Finish
|
Vinyl Siding, Stone |
|
Foundation Type
|
Concrete |
|
Heating Fuel
|
Propane |
|
Heating Type
|
Forced Air |
|
Stories Total
|
1 |
|
Type
|
House |
Parking
Land
|
Acreage
|
No |
|
Land Amenities
|
Place Of Worship |
|
Landscape Features
|
Landscaped |
|
Sewer
|
Septic System |
|
Size Irregular
|
165.76 X 931.28 Ft ; Irregular Shape 34.97ft South Side |
|
Size Total Text
|
165.76 X 931.28 Ft ; Irregular Shape 34.97ft South Side|1/2 - 1.99 Acres |
Rooms
| Level |
Type |
Length |
Width |
Dimensions |
|
Basement |
Bedroom 3 |
4.16 m |
3.66 m |
4.16 m x 3.66 m |
|
Basement |
Recreational, Games Room |
8.75 m |
4.96 m |
8.75 m x 4.96 m |
|
Basement |
Utility Room |
5.95 m |
4.58 m |
5.95 m x 4.58 m |
|
Main Level |
Kitchen |
3.27 m |
2.69 m |
3.27 m x 2.69 m |
|
Main Level |
Living Room |
4.88 m |
4.91 m |
4.88 m x 4.91 m |
|
Main Level |
Dining Room |
2.89 m |
2.7 m |
2.89 m x 2.7 m |
|
Main Level |
Primary Bedroom |
4.39 m |
4.26 m |
4.39 m x 4.26 m |
|
Main Level |
Bedroom 2 |
3.06 m |
2.6 m |
3.06 m x 2.6 m |
https://www.realtor.ca/real-estate/26877842/1891-bowmanton-road-alnwickhaldimand-rural-alnwickhaldimand

