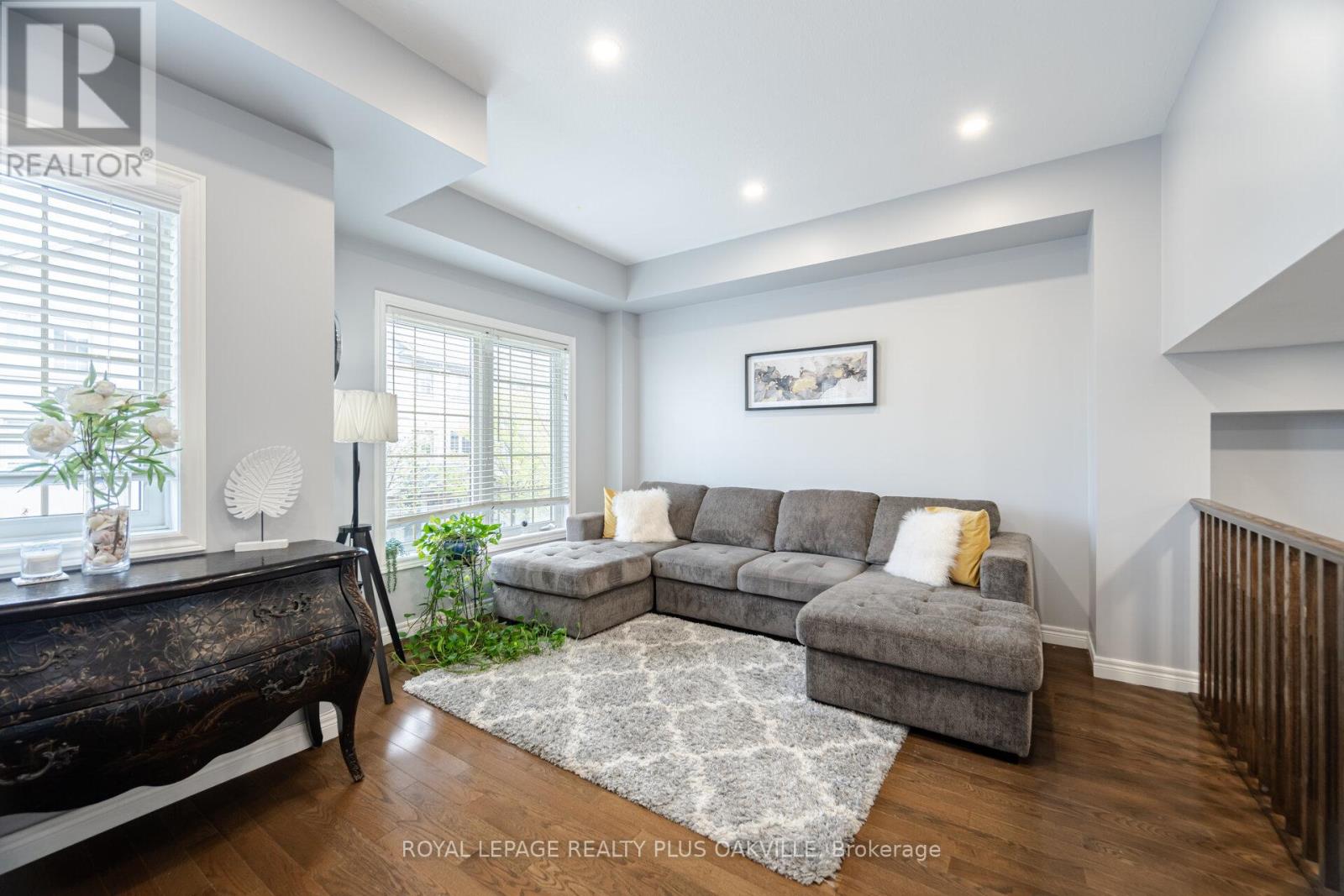19 - 1248 Guelph Line Burlington (Mountainside), Ontario L7P 2S9
$719,900Maintenance, Common Area Maintenance, Insurance, Parking
$315 Monthly
Maintenance, Common Area Maintenance, Insurance, Parking
$315 MonthlyBeautiful end unit exec townhome in Burlington's mountainside neighbourhood. 2 recently renovated ensuite bathrooms in 2022! Primary bedroom with stand alone tub, glass shower and his and her closets! 2nd bedroom also with 3 piece ensuite! Hardwood flooring and new carpet in 2021! Family sized kitchen with newer stainless steel appliances, quartz countertops and a breakfast bar! Breakfast area walks out to deck! Open concept design! Lower level has den/rec room or can be used as 3rd bedroom! New LED pot lights in kitchen/dining rooms and breakfast bar pendants 2021. Better than new! Move in ready! Low maint fees! Quick access to highways QEW/403 & 407! No disappointments here! (id:49269)
Property Details
| MLS® Number | W12134533 |
| Property Type | Single Family |
| Community Name | Mountainside |
| CommunityFeatures | Pet Restrictions |
| Features | Balcony, In Suite Laundry |
| ParkingSpaceTotal | 2 |
Building
| BathroomTotal | 3 |
| BedroomsAboveGround | 2 |
| BedroomsTotal | 2 |
| Age | 16 To 30 Years |
| Appliances | Blinds, Dryer, Garage Door Opener, Water Heater, Stove, Washer, Refrigerator |
| BasementDevelopment | Finished |
| BasementFeatures | Walk Out |
| BasementType | Full (finished) |
| CoolingType | Central Air Conditioning |
| ExteriorFinish | Brick, Stucco |
| FlooringType | Hardwood, Ceramic |
| FoundationType | Poured Concrete |
| HalfBathTotal | 1 |
| HeatingFuel | Natural Gas |
| HeatingType | Forced Air |
| StoriesTotal | 3 |
| SizeInterior | 1400 - 1599 Sqft |
| Type | Row / Townhouse |
Parking
| Attached Garage | |
| Garage |
Land
| Acreage | No |
| ZoningDescription | Rh4-116 |
Rooms
| Level | Type | Length | Width | Dimensions |
|---|---|---|---|---|
| Lower Level | Bathroom | 1.78 m | 0.81 m | 1.78 m x 0.81 m |
| Lower Level | Laundry Room | 3.17 m | 1.27 m | 3.17 m x 1.27 m |
| Lower Level | Recreational, Games Room | 3.45 m | 3.18 m | 3.45 m x 3.18 m |
| Lower Level | Foyer | 1.93 m | 1.78 m | 1.93 m x 1.78 m |
| Main Level | Living Room | 4.85 m | 3.91 m | 4.85 m x 3.91 m |
| Main Level | Dining Room | 3.4 m | 2.9 m | 3.4 m x 2.9 m |
| Main Level | Kitchen | 3.58 m | 2.95 m | 3.58 m x 2.95 m |
| Main Level | Eating Area | 2.49 m | 1.91 m | 2.49 m x 1.91 m |
| Upper Level | Primary Bedroom | 4.14 m | 3.66 m | 4.14 m x 3.66 m |
| Upper Level | Bathroom | 2.97 m | 2.57 m | 2.97 m x 2.57 m |
| Upper Level | Bedroom 2 | 4.04 m | 3.15 m | 4.04 m x 3.15 m |
| Upper Level | Bathroom | 3.02 m | 1.6 m | 3.02 m x 1.6 m |
https://www.realtor.ca/real-estate/28282635/19-1248-guelph-line-burlington-mountainside-mountainside
Interested?
Contact us for more information




















































