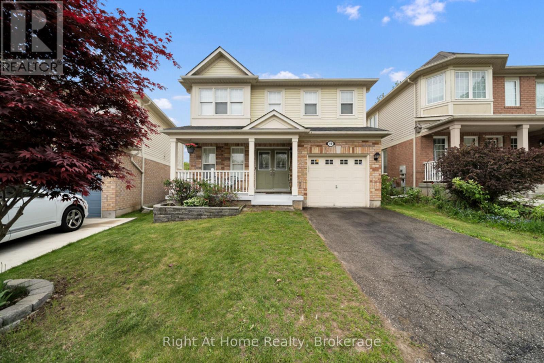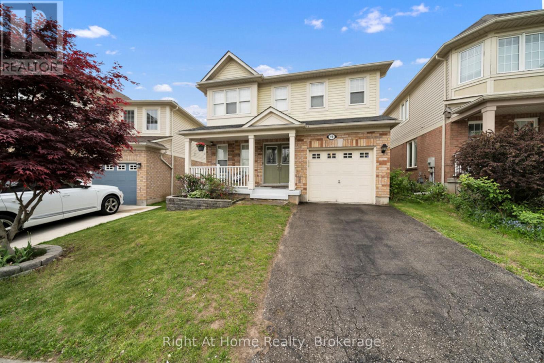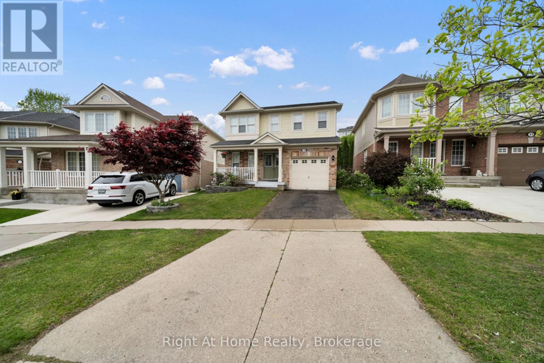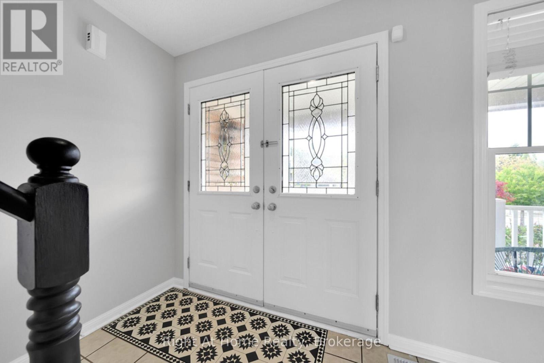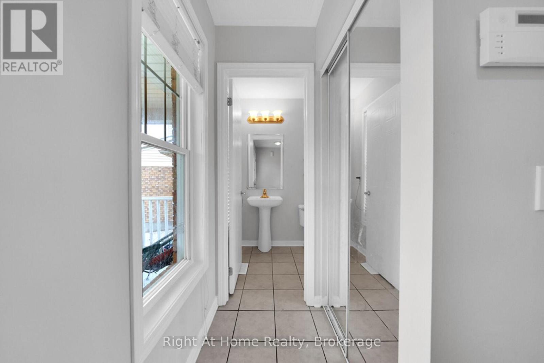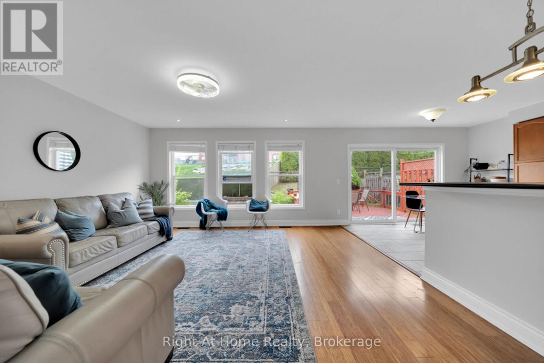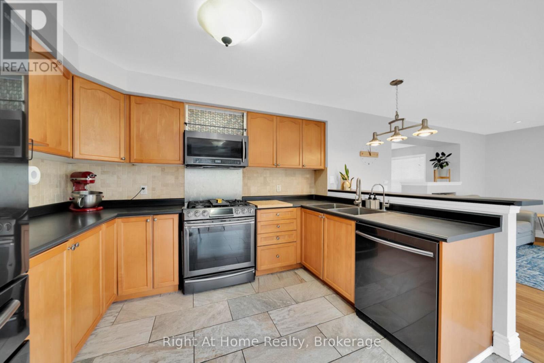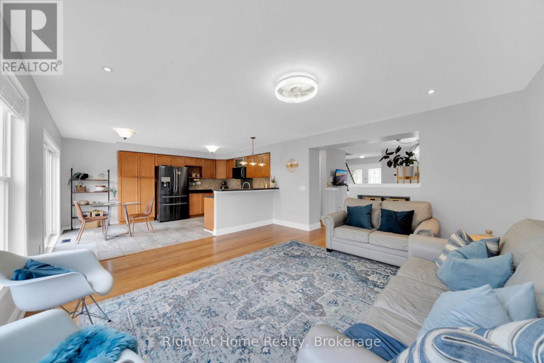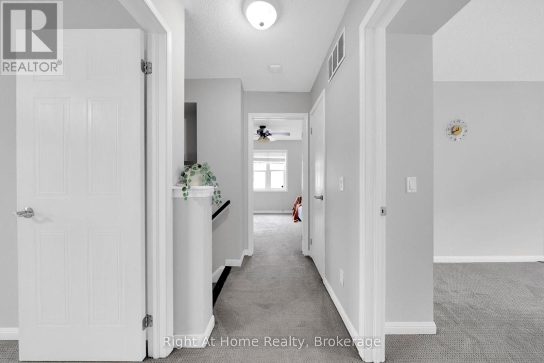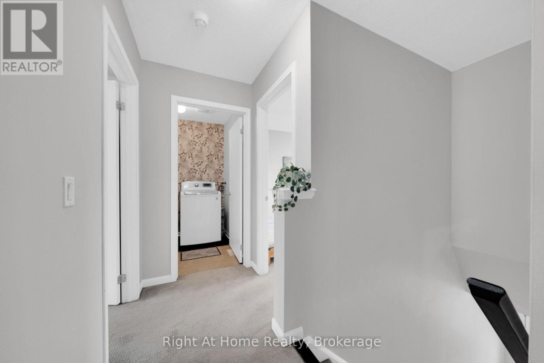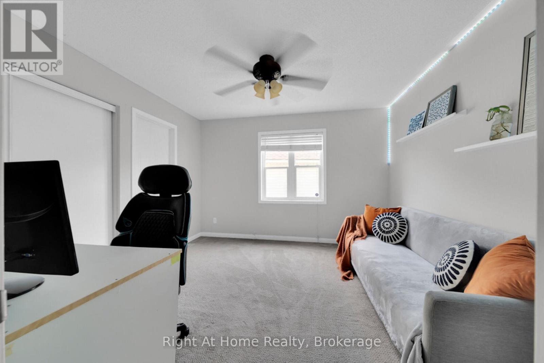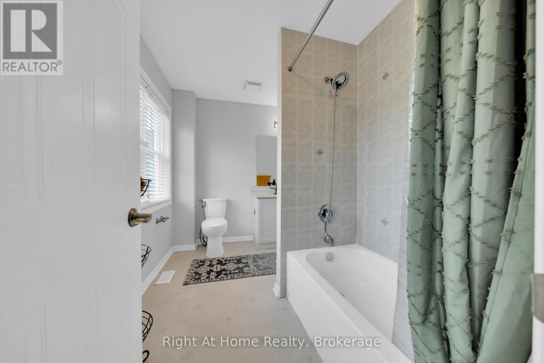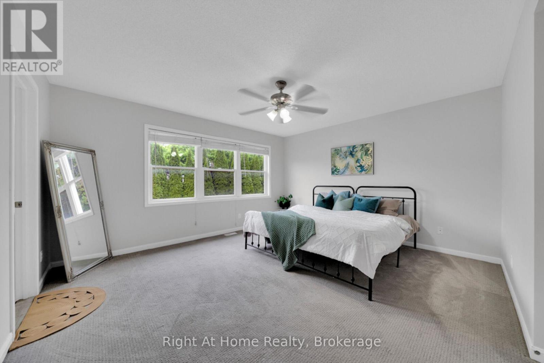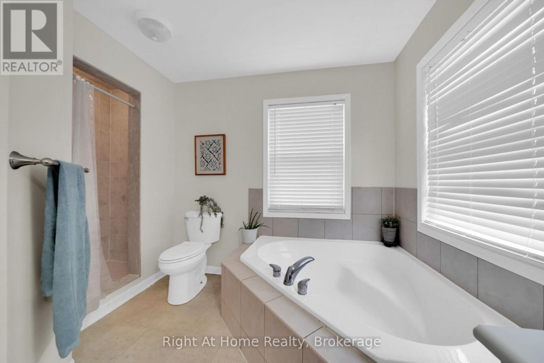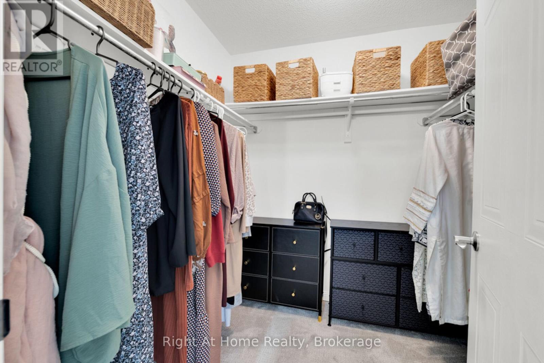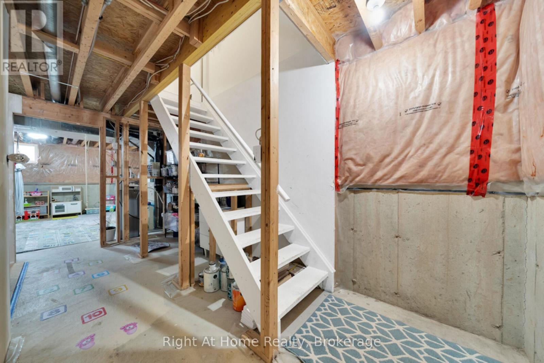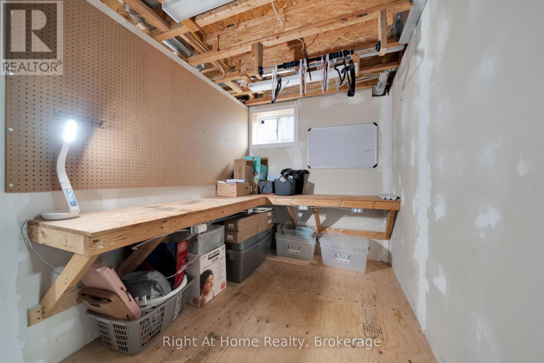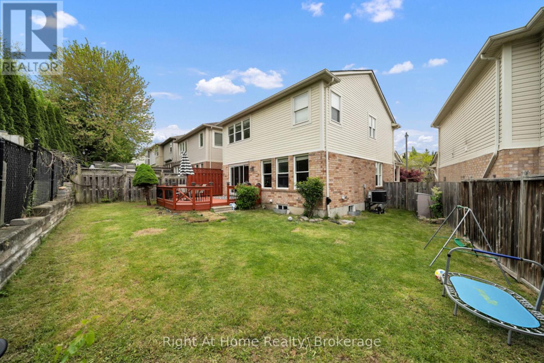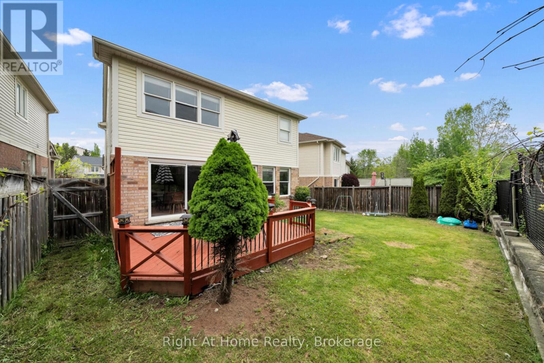3 Bedroom
3 Bathroom
1500 - 2000 sqft
Central Air Conditioning
Forced Air
Landscaped
$849,786
Discover refined living in the heart of Fiddlesticks with this stunning **3-bedroom, 2.1-bath** two-storey detached home at 19 Coulthard Boulevard. Designed for comfort and functionality, this 1,730 sq ft residence boasts elegant curb appeal, modern finishes, and a thoughtful layout tailored to dynamic family living. The neutral brick and crisp siding set a welcoming tone, complemented by large windows that invite natural light. A single-car driveway and attached garage provide secure parking and storage.Step inside to an open-plan main floor designed for seamless entertaining and everyday ease, while the upper level offers **three spacious bedrooms**, including a tranquil primary suite with an ensuite bath. AC 2022, Roof 2017, The private outdoor space is perfect for summer gatherings and relaxation, while the **covered front porch offers a welcoming retreat to enjoy morning coffee or unwind in the evening**. The **Unfinished basement features a dedicated workshop**, ideal for hobbyists or extra storage. Enjoy unparalleled convenience with direct access to Witmer Park, top-rated schools, places of worship, and a variety of shopping and dining options. Families will appreciate nearby attractions such as **Shades Mills Conservation Area**, offering **swimming, fishing, canoeing, and scenic hiking trails**, and **Witmer Park**, a **serene green space with well-maintained trails for walking and jogging**. Outdoor enthusiasts can explore **Cambridge to Paris Rail Trail, Mill Run Trail, and Bob McMullen Linear Trail**, perfect for biking and hiking - easy access to Highway 401**, commuting and weekend getaways are effortless. Whether strolling neighborhood trails, attending local events, or commuting to Waterloos tech sector, this home delivers an ideal balance of tranquility and connectivity. Make it yours today! (id:49269)
Property Details
|
MLS® Number
|
X12165169 |
|
Property Type
|
Single Family |
|
AmenitiesNearBy
|
Place Of Worship, Public Transit, Schools, Ski Area, Hospital |
|
CommunityFeatures
|
School Bus |
|
EquipmentType
|
Water Heater - Gas |
|
Features
|
Flat Site, Dry, Sump Pump |
|
ParkingSpaceTotal
|
2 |
|
RentalEquipmentType
|
Water Heater - Gas |
|
Structure
|
Deck, Porch, Patio(s), Workshop |
Building
|
BathroomTotal
|
3 |
|
BedroomsAboveGround
|
3 |
|
BedroomsTotal
|
3 |
|
Age
|
16 To 30 Years |
|
Appliances
|
Garage Door Opener Remote(s), Water Heater, Water Purifier, Water Meter, Dryer, Garage Door Opener, Microwave, Stove, Washer, Refrigerator |
|
BasementType
|
Full |
|
ConstructionStyleAttachment
|
Detached |
|
CoolingType
|
Central Air Conditioning |
|
ExteriorFinish
|
Vinyl Siding, Brick |
|
FireProtection
|
Smoke Detectors, Monitored Alarm |
|
FlooringType
|
Hardwood, Tile |
|
FoundationType
|
Poured Concrete |
|
HalfBathTotal
|
1 |
|
HeatingFuel
|
Natural Gas |
|
HeatingType
|
Forced Air |
|
StoriesTotal
|
2 |
|
SizeInterior
|
1500 - 2000 Sqft |
|
Type
|
House |
|
UtilityWater
|
Municipal Water |
Parking
Land
|
Acreage
|
No |
|
FenceType
|
Fully Fenced |
|
LandAmenities
|
Place Of Worship, Public Transit, Schools, Ski Area, Hospital |
|
LandscapeFeatures
|
Landscaped |
|
Sewer
|
Sanitary Sewer |
|
SizeDepth
|
89 Ft ,4 In |
|
SizeFrontage
|
31 Ft ,9 In |
|
SizeIrregular
|
31.8 X 89.4 Ft ; 89.64 Ft X 31.85 Ft X 82.20 Ft X 54 |
|
SizeTotalText
|
31.8 X 89.4 Ft ; 89.64 Ft X 31.85 Ft X 82.20 Ft X 54 |
|
ZoningDescription
|
N/a |
Rooms
| Level |
Type |
Length |
Width |
Dimensions |
|
Second Level |
Bathroom |
3.2 m |
2.77 m |
3.2 m x 2.77 m |
|
Second Level |
Bathroom |
3.66 m |
3.68 m |
3.66 m x 3.68 m |
|
Second Level |
Primary Bedroom |
4.34 m |
4.67 m |
4.34 m x 4.67 m |
|
Second Level |
Bedroom 2 |
3.35 m |
3.63 m |
3.35 m x 3.63 m |
|
Second Level |
Bedroom 3 |
3.12 m |
3.81 m |
3.12 m x 3.81 m |
|
Basement |
Utility Room |
8 m |
4.83 m |
8 m x 4.83 m |
|
Main Level |
Bedroom |
1.37 m |
1.63 m |
1.37 m x 1.63 m |
|
Main Level |
Eating Area |
3.35 m |
4.88 m |
3.35 m x 4.88 m |
|
Main Level |
Dining Room |
3.76 m |
3.12 m |
3.76 m x 3.12 m |
|
Main Level |
Kitchen |
3.35 m |
4.88 m |
3.35 m x 4.88 m |
|
Main Level |
Great Room |
4.72 m |
4.5 m |
4.72 m x 4.5 m |
Utilities
|
Cable
|
Installed |
|
Electricity
|
Installed |
|
Sewer
|
Installed |
https://www.realtor.ca/real-estate/28349289/19-coulthard-boulevard-cambridge


