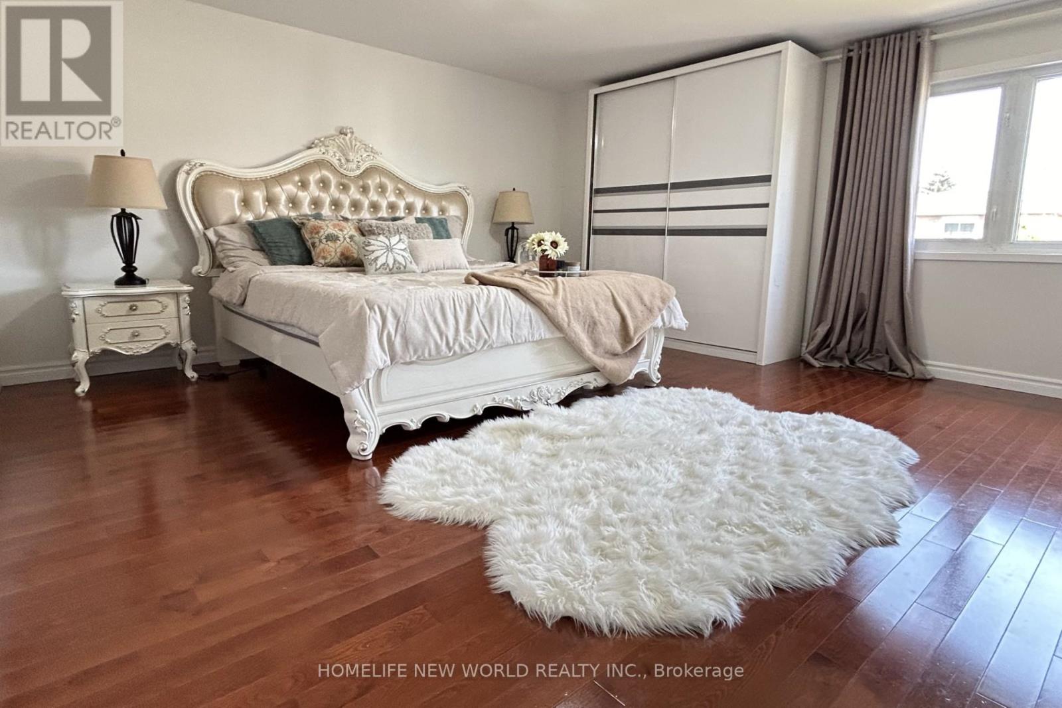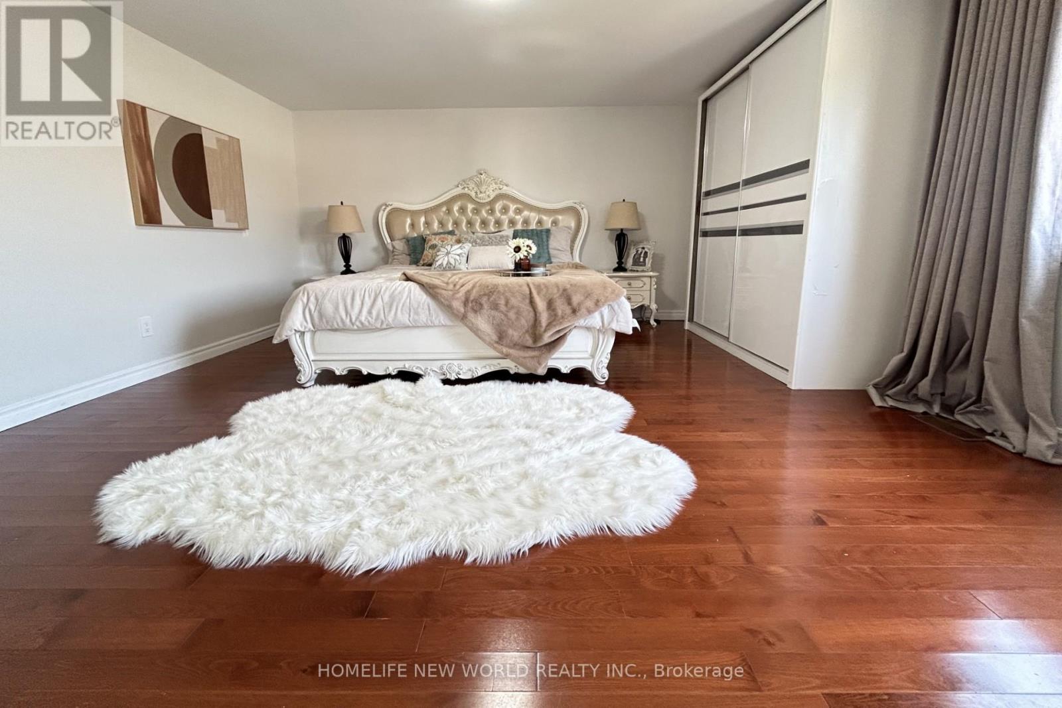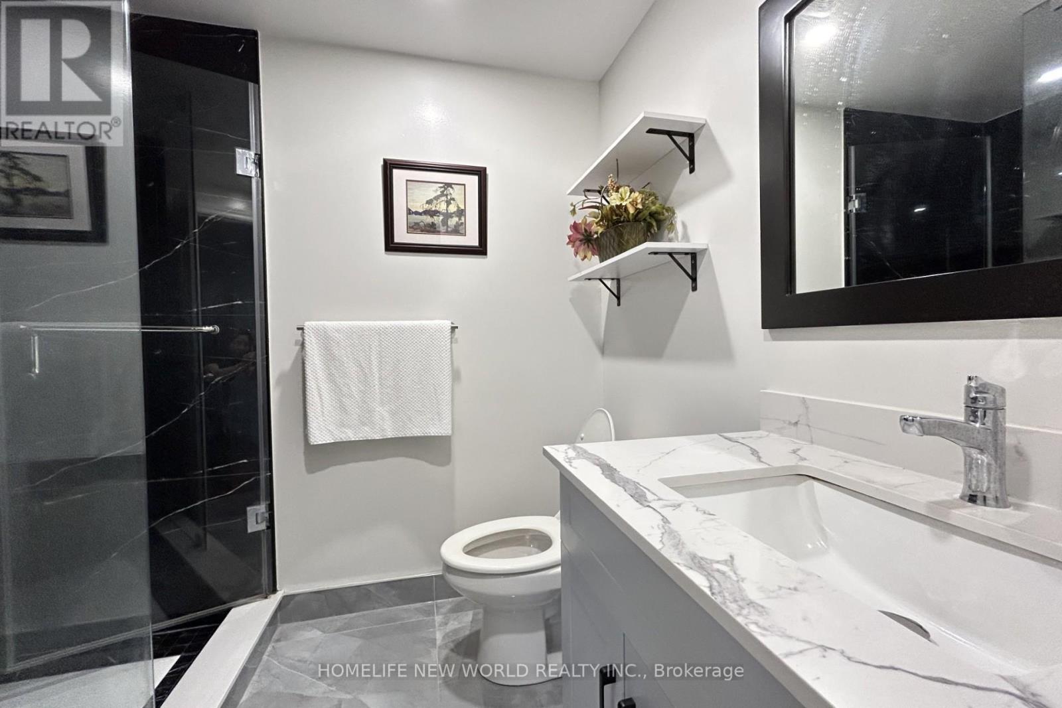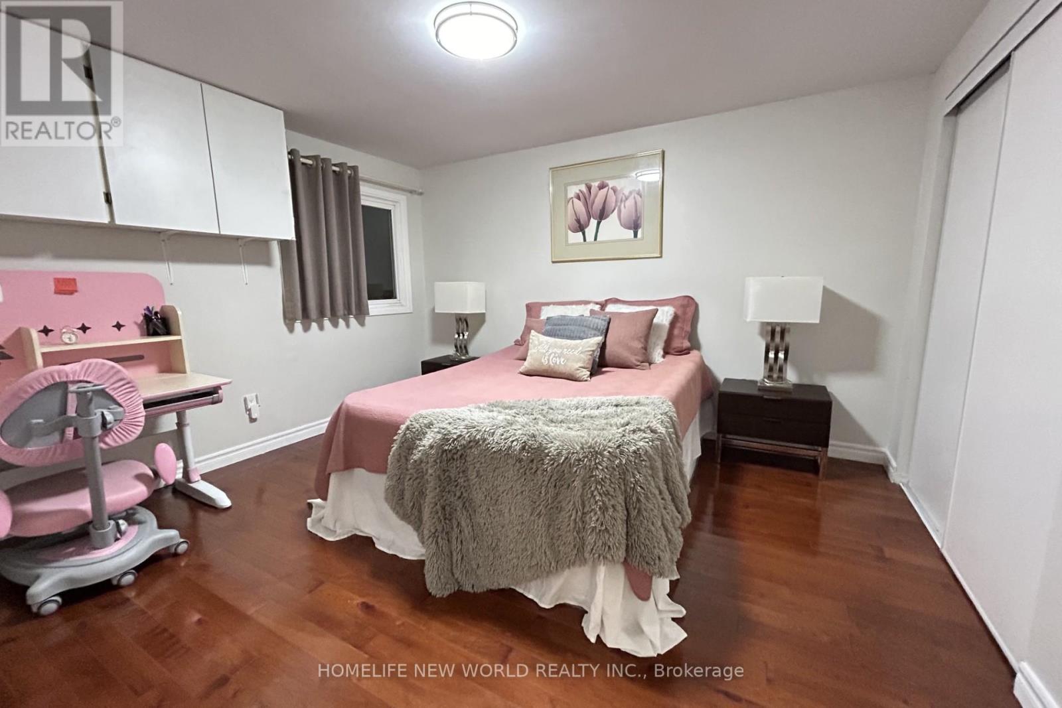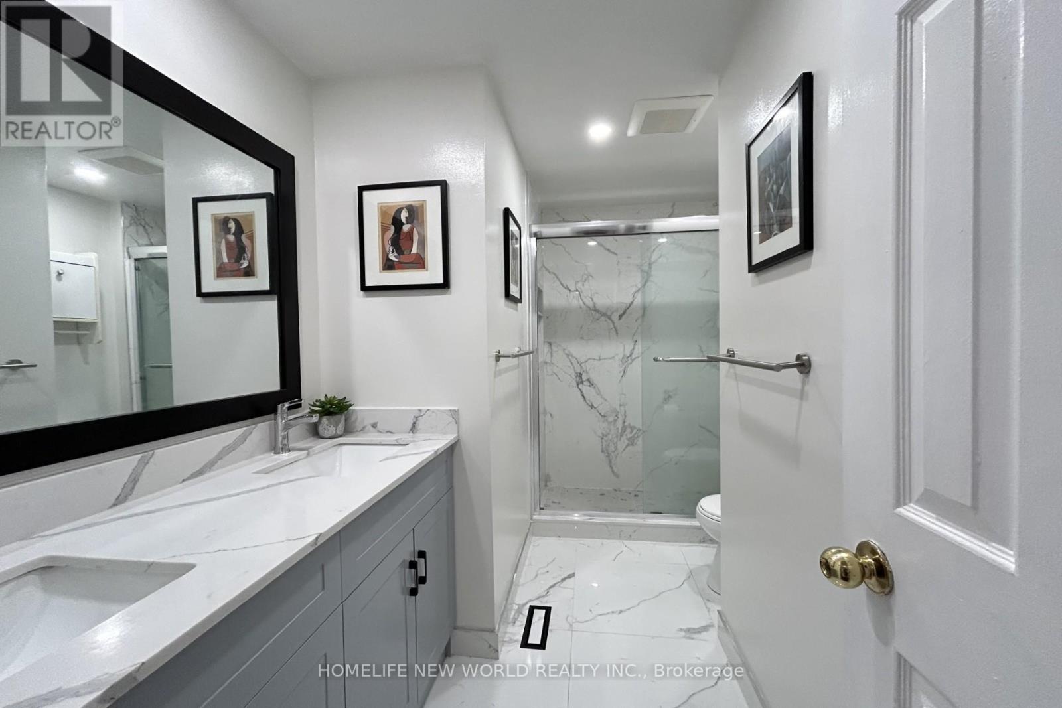19 Dairis Crescent Markham, Ontario L3S 1V3
$1,298,000
Bright & Spacious Home With 2 Car Garage In A Demand Area. High Ranking Milliken Mills HS With IB Program. Upper Level Has 4 Good Sized Bedrooms & 3 Full New Baths (2023). Hardwood Floor & Pot Lights Throughout. Smooth Ceiling. Huge Master Bedroom With Oversized Walk-in Closet. Upgraded Granite Countertop (2023 ) In Kitchen & All Baths. Bsmt Apartment With 2 Bedrooms & Kitchen & 3 Bathrooms. No Sidewalk, Provides Ample Parking For 4 Cars. 2 Minute Walking Distance To Steeles Ave. Close To Pacific Mall, Top Rank Schools, Parks, Transportation And Shopping Amenities. Don't Miss It. ** This is a linked property.** **** EXTRAS **** 2 Fridges, 2 Stoves, Washer & Dryer. All Window Coverings, All Light Fixtures, Garage Door Opener & Remote (id:49269)
Open House
This property has open houses!
2:00 pm
Ends at:4:00 pm
2:00 pm
Ends at:4:00 pm
Property Details
| MLS® Number | N8466318 |
| Property Type | Single Family |
| Community Name | Milliken Mills East |
| Parking Space Total | 6 |
Building
| Bathroom Total | 7 |
| Bedrooms Above Ground | 4 |
| Bedrooms Below Ground | 2 |
| Bedrooms Total | 6 |
| Basement Development | Finished |
| Basement Type | N/a (finished) |
| Construction Style Attachment | Detached |
| Cooling Type | Central Air Conditioning |
| Exterior Finish | Brick |
| Fireplace Present | Yes |
| Foundation Type | Unknown |
| Heating Fuel | Natural Gas |
| Heating Type | Forced Air |
| Stories Total | 2 |
| Type | House |
| Utility Water | Municipal Water |
Parking
| Attached Garage |
Land
| Acreage | No |
| Sewer | Sanitary Sewer |
| Size Irregular | 31.83 X 112 Ft |
| Size Total Text | 31.83 X 112 Ft |
Rooms
| Level | Type | Length | Width | Dimensions |
|---|---|---|---|---|
| Second Level | Primary Bedroom | 5.08 m | 4.75 m | 5.08 m x 4.75 m |
| Second Level | Bedroom 2 | 3.36 m | 3.35 m | 3.36 m x 3.35 m |
| Second Level | Bedroom 3 | 3.74 m | 3.36 m | 3.74 m x 3.36 m |
| Second Level | Bedroom 4 | 3.24 m | 3.07 m | 3.24 m x 3.07 m |
| Basement | Bedroom | 4.47 m | 3.76 m | 4.47 m x 3.76 m |
| Basement | Kitchen | 3.68 m | 3.15 m | 3.68 m x 3.15 m |
| Basement | Bedroom | 5.84 m | 3.43 m | 5.84 m x 3.43 m |
| Main Level | Living Room | 7.68 m | 3.42 m | 7.68 m x 3.42 m |
| Main Level | Dining Room | 7.68 m | 3.42 m | 7.68 m x 3.42 m |
| Main Level | Kitchen | 3.5 m | 2.76 m | 3.5 m x 2.76 m |
| Main Level | Eating Area | 3.6 m | 2.76 m | 3.6 m x 2.76 m |
| Main Level | Family Room | 4.08 m | 2.76 m | 4.08 m x 2.76 m |
https://www.realtor.ca/real-estate/27075882/19-dairis-crescent-markham-milliken-mills-east
Interested?
Contact us for more information
















