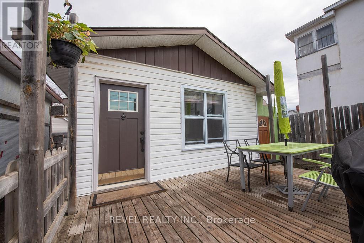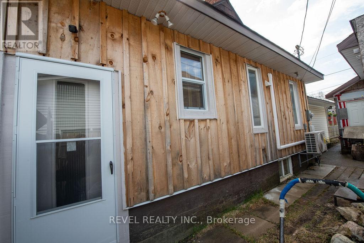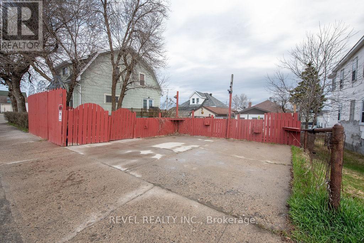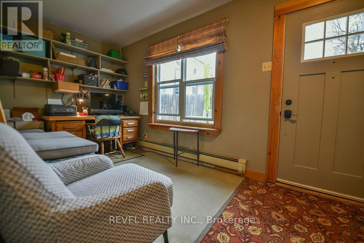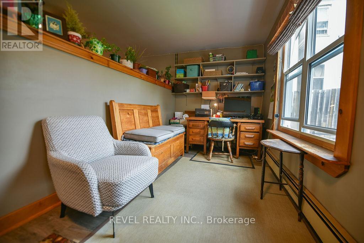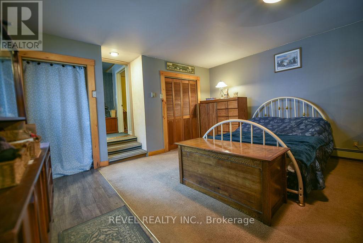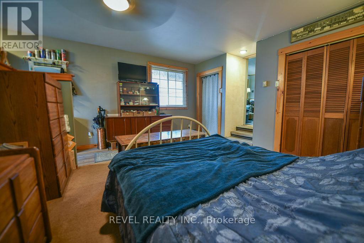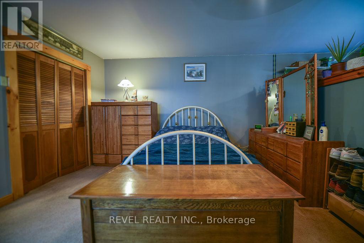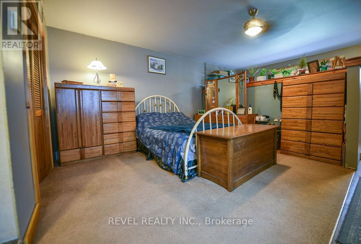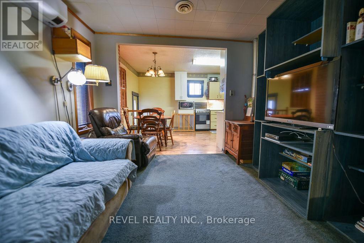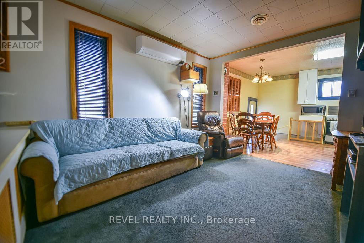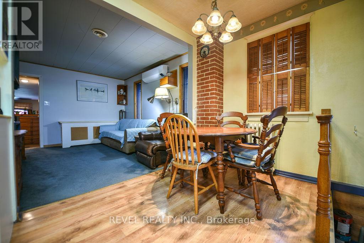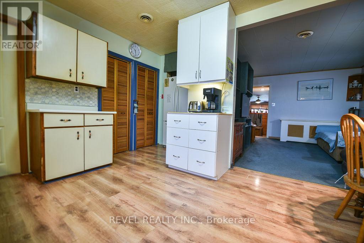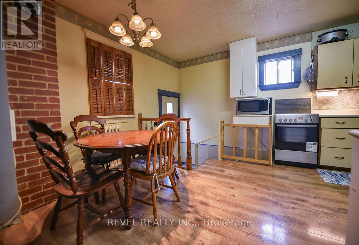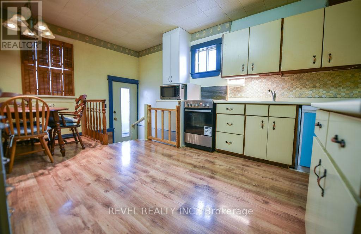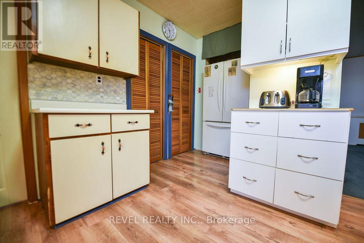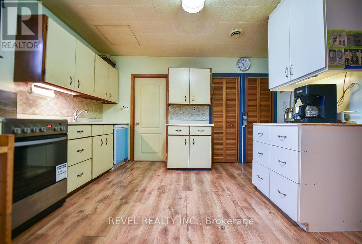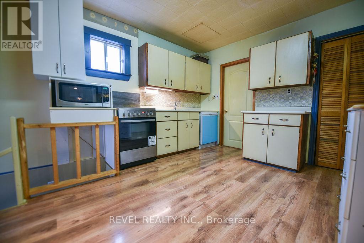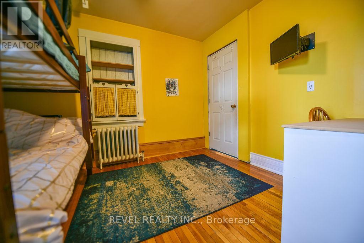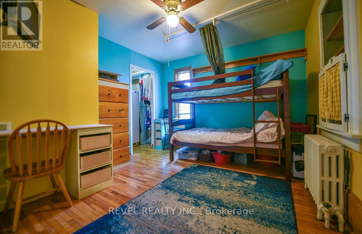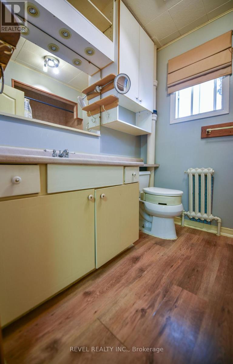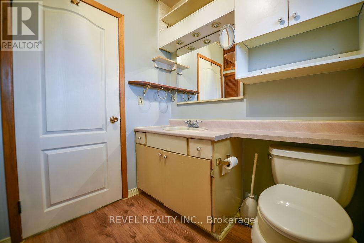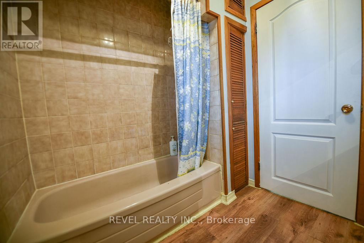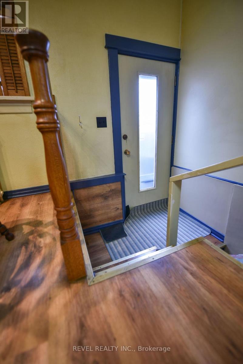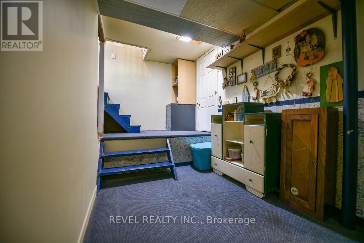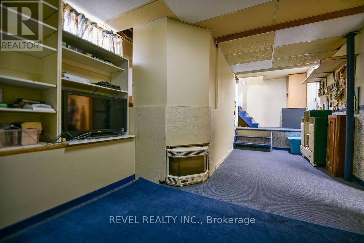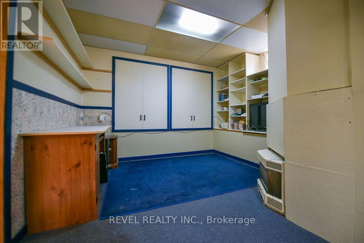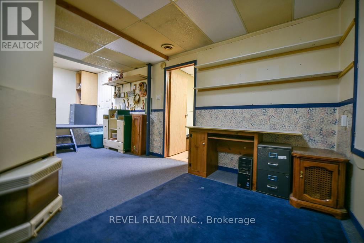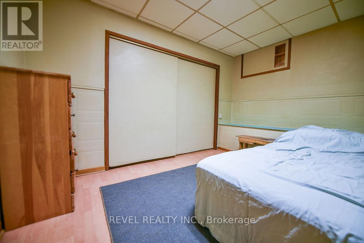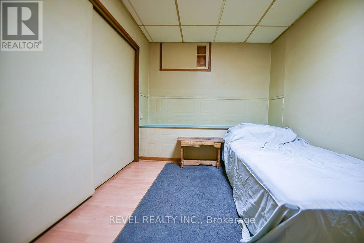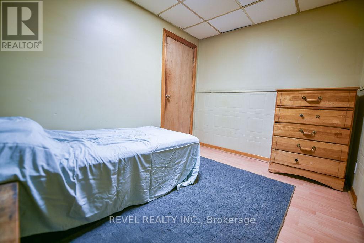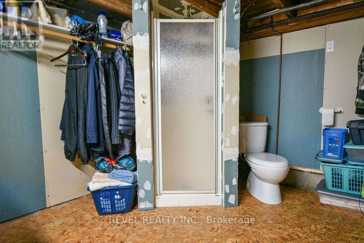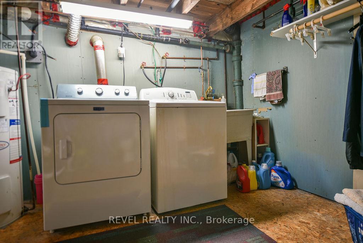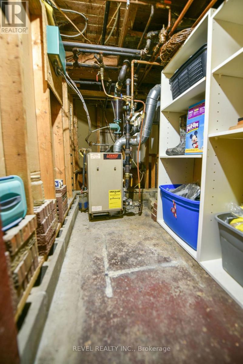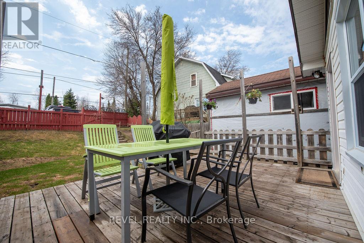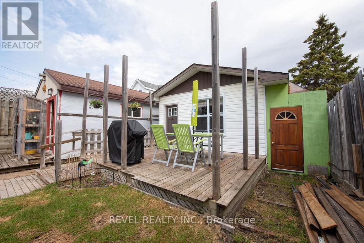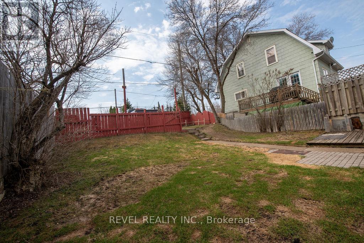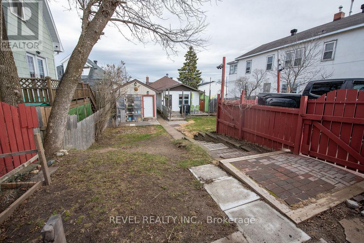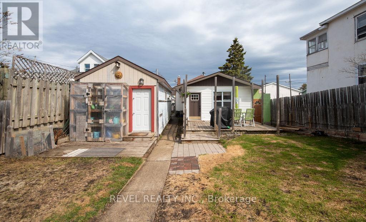416-218-8800
admin@hlfrontier.com
19 Dwyer Avenue Timmins (Sch - Main Area), Ontario P0N 1G0
1 Bedroom
2 Bathroom
700 - 1100 sqft
Bungalow
Fireplace
Wall Unit
Hot Water Radiator Heat
$180,000
This charming Bungalow offers on the main floor, 2 bedroom, 4 pc bath, nice size living room and a cozy kitchen. The basement offers , 2 pc bath with washer and dryer, office area. A newly installed air conditioning wall unit in the living, can also be used for heat. Shingles approx 5 years old. Large workshop, fenced in yard, 2 car parking. (id:49269)
Open House
This property has open houses!
June
7
Saturday
Starts at:
3:30 pm
Ends at:5:00 pm
Property Details
| MLS® Number | T12146623 |
| Property Type | Single Family |
| Community Name | SCH - Main Area |
| EquipmentType | Water Heater - Electric |
| ParkingSpaceTotal | 2 |
| RentalEquipmentType | Water Heater - Electric |
| Structure | Shed, Workshop |
Building
| BathroomTotal | 2 |
| BedroomsAboveGround | 1 |
| BedroomsTotal | 1 |
| Age | 51 To 99 Years |
| Appliances | Dishwasher, Dryer, Microwave, Stove, Washer, Window Coverings, Refrigerator |
| ArchitecturalStyle | Bungalow |
| BasementDevelopment | Finished |
| BasementType | N/a (finished) |
| ConstructionStyleAttachment | Detached |
| CoolingType | Wall Unit |
| ExteriorFinish | Vinyl Siding, Wood |
| FireProtection | Smoke Detectors |
| FireplacePresent | Yes |
| FireplaceTotal | 1 |
| FoundationType | Unknown |
| HalfBathTotal | 1 |
| HeatingFuel | Natural Gas |
| HeatingType | Hot Water Radiator Heat |
| StoriesTotal | 1 |
| SizeInterior | 700 - 1100 Sqft |
| Type | House |
| UtilityWater | Municipal Water |
Parking
| No Garage |
Land
| Acreage | No |
| Sewer | Sanitary Sewer |
| SizeDepth | 113 Ft |
| SizeFrontage | 40 Ft |
| SizeIrregular | 40 X 113 Ft |
| SizeTotalText | 40 X 113 Ft|under 1/2 Acre |
| ZoningDescription | Na-r3 |
Rooms
| Level | Type | Length | Width | Dimensions |
|---|---|---|---|---|
| Lower Level | Bathroom | 2.97 m | 3.56 m | 2.97 m x 3.56 m |
| Lower Level | Office | 3.65 m | 2.49 m | 3.65 m x 2.49 m |
| Main Level | Kitchen | 4.78 m | 3.38 m | 4.78 m x 3.38 m |
| Main Level | Living Room | 3.87 m | 3.3 m | 3.87 m x 3.3 m |
| Main Level | Primary Bedroom | 3.32 m | 3.21 m | 3.32 m x 3.21 m |
| Main Level | Bedroom 2 | 2.38 m | 3.54 m | 2.38 m x 3.54 m |
Utilities
| Cable | Available |
| Electricity | Installed |
| Sewer | Installed |
https://www.realtor.ca/real-estate/28308753/19-dwyer-avenue-timmins-sch-main-area-sch-main-area
Interested?
Contact us for more information

