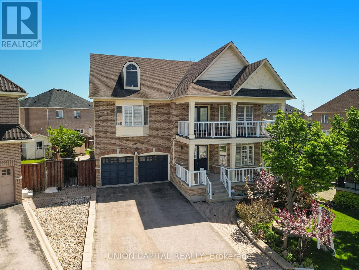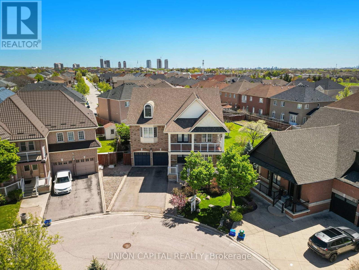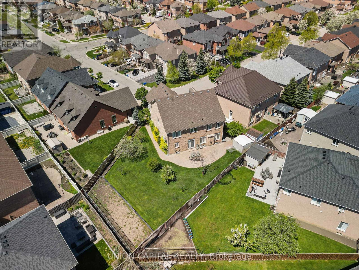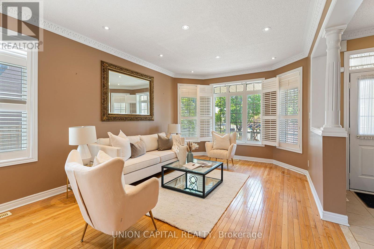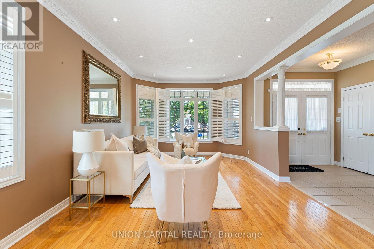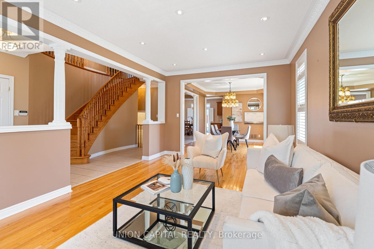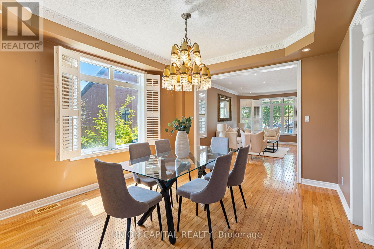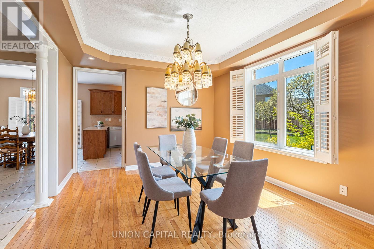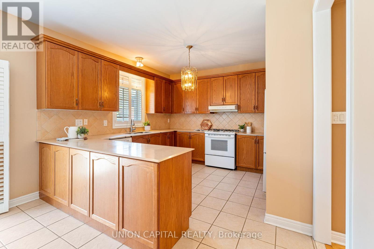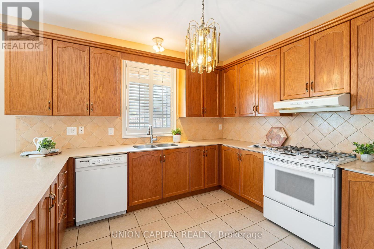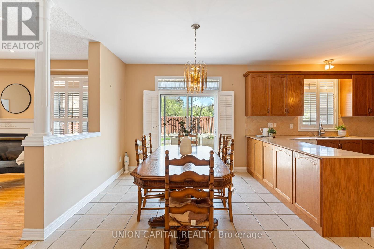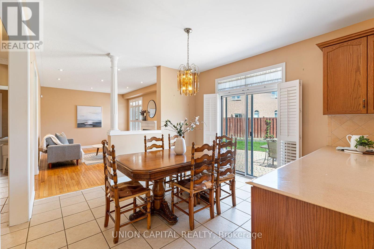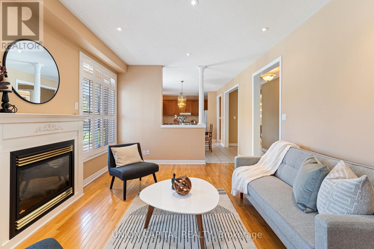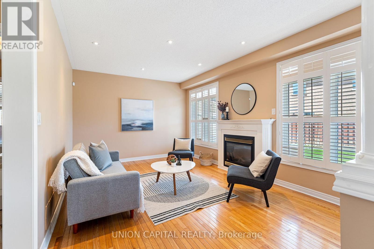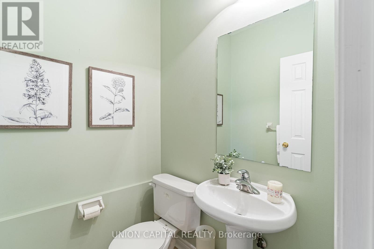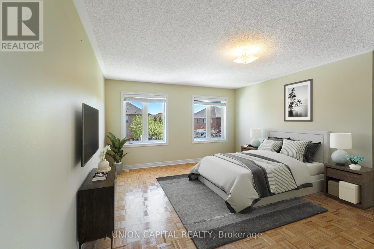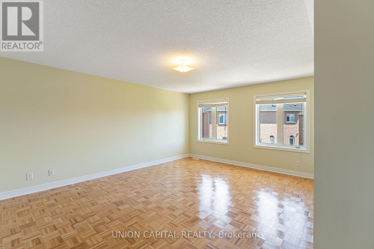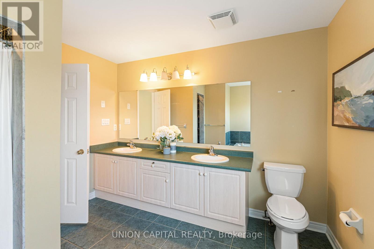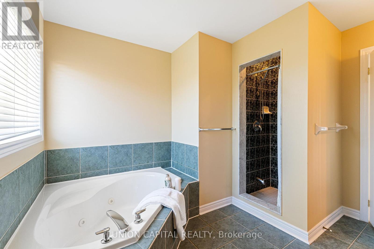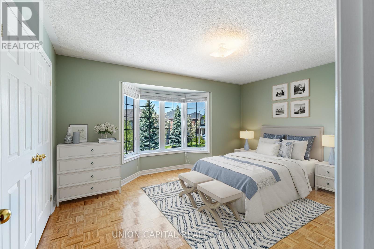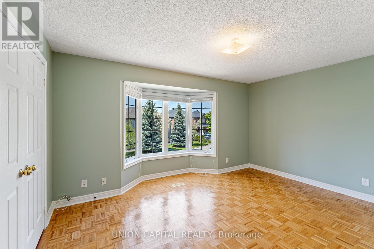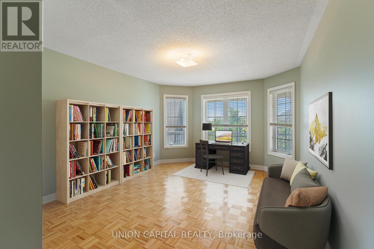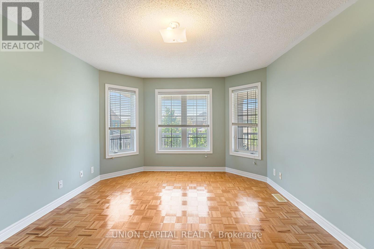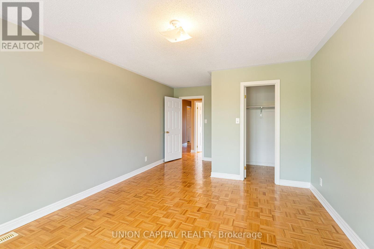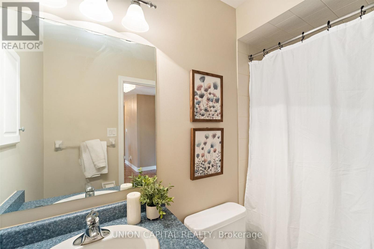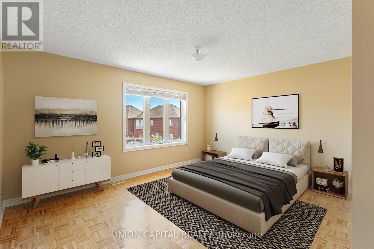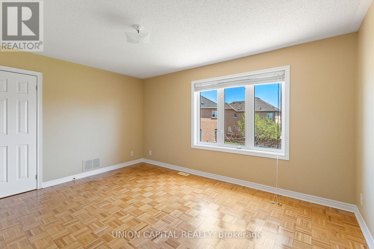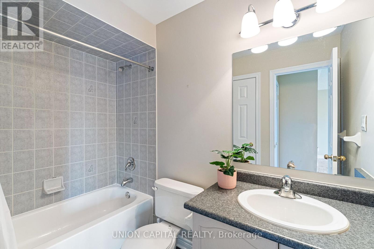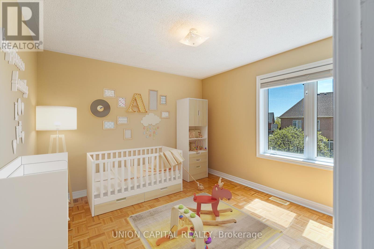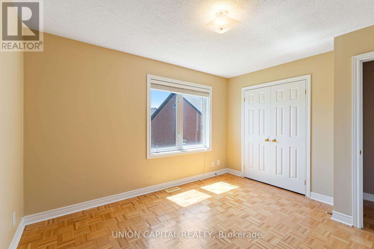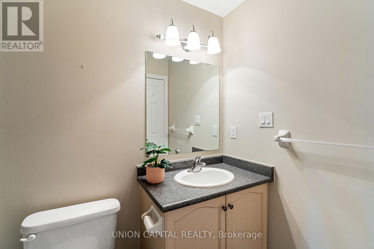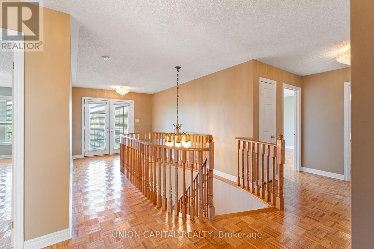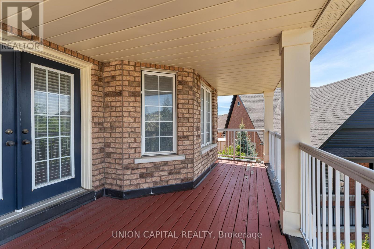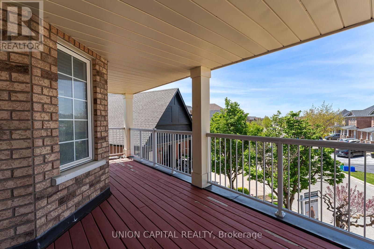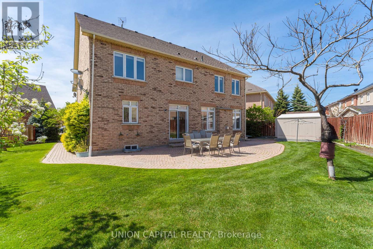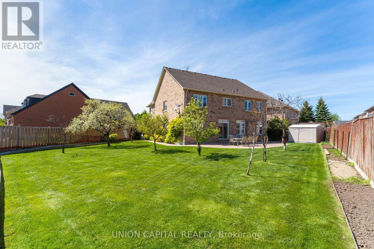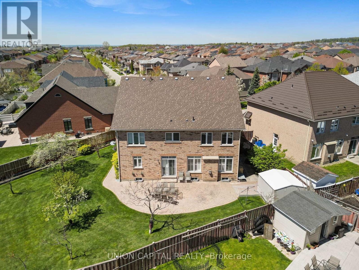19 Dybal Street Vaughan, Ontario L4H 2L4
$1,899,000
Destined for Dybal! Sitting on an Unprecedented Quarter Acre lot in the heart of Vellore Village, this 5 Bedroom Masterpiece is Waiting for You to Call it Home. No other lot like it, the possibilities are truly endless. Two wraparound porches on the main and second floor to enjoy relaxing, as you look into your perfectly manicured garden. Grand entrance with spiraling staircase and open-concept layout with sun-soaked rooms. 5 oversized bedrooms make this perfect for families. Meticulously maintained top to bottom by the same original owner. You can feel the love this home provides to all those who step in the door. Large chefs kitchen with eat-in area leads to a cozy family room with fireplace. Large windows throughout with custom shutters. Huge basement with high ceilings and cantina waiting for your final touches. Make all the neighbors jealous with this massive backyard, perfect for entertaining, gardening, parties or even your dream pool. **** EXTRAS **** As-Is; Fridge, Oven, Rangehood, Dishwasher, Washer & Dryer. Living Room Mirror. All Existing Light Fixtures & Window Coverings. (id:49269)
Open House
This property has open houses!
1:00 pm
Ends at:3:00 pm
Property Details
| MLS® Number | N8317842 |
| Property Type | Single Family |
| Community Name | Vellore Village |
| Features | Carpet Free |
| Parking Space Total | 4 |
Building
| Bathroom Total | 4 |
| Bedrooms Above Ground | 5 |
| Bedrooms Total | 5 |
| Basement Development | Unfinished |
| Basement Type | Full (unfinished) |
| Construction Style Attachment | Detached |
| Cooling Type | Central Air Conditioning |
| Exterior Finish | Brick |
| Fireplace Present | Yes |
| Foundation Type | Poured Concrete |
| Heating Fuel | Natural Gas |
| Heating Type | Forced Air |
| Stories Total | 2 |
| Type | House |
| Utility Water | Municipal Water |
Parking
| Attached Garage |
Land
| Acreage | No |
| Sewer | Sanitary Sewer |
| Size Irregular | 40.67 Ft ; Irregular Lot |
| Size Total Text | 40.67 Ft ; Irregular Lot |
Rooms
| Level | Type | Length | Width | Dimensions |
|---|---|---|---|---|
| Second Level | Primary Bedroom | 5.98 m | 5.5 m | 5.98 m x 5.5 m |
| Second Level | Bedroom 2 | 3.81 m | 6.17 m | 3.81 m x 6.17 m |
| Second Level | Bedroom 3 | 4.74 m | 3.68 m | 4.74 m x 3.68 m |
| Second Level | Bedroom 4 | 4.55 m | 4.3 m | 4.55 m x 4.3 m |
| Second Level | Bedroom 5 | 3.46 m | 3.8 m | 3.46 m x 3.8 m |
| Basement | Cold Room | 6.62 m | 2.81 m | 6.62 m x 2.81 m |
| Basement | Recreational, Games Room | 12.93 m | 14.54 m | 12.93 m x 14.54 m |
| Main Level | Living Room | 3.69 m | 5.85 m | 3.69 m x 5.85 m |
| Main Level | Dining Room | 3.69 m | 4.47 m | 3.69 m x 4.47 m |
| Main Level | Family Room | 5.26 m | 3 m | 5.26 m x 3 m |
| Main Level | Kitchen | 3.69 m | 4.03 m | 3.69 m x 4.03 m |
https://www.realtor.ca/real-estate/26864117/19-dybal-street-vaughan-vellore-village
Interested?
Contact us for more information

