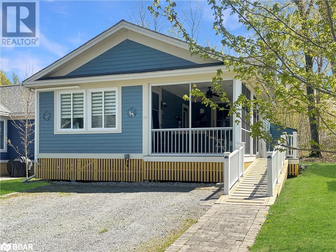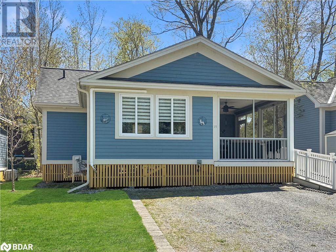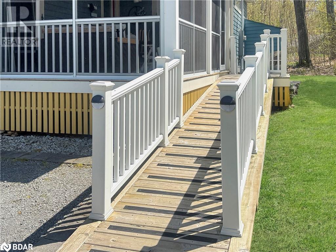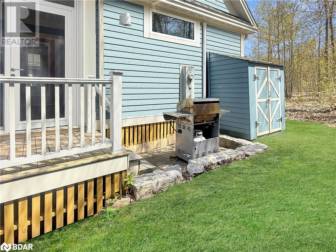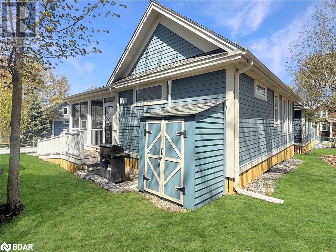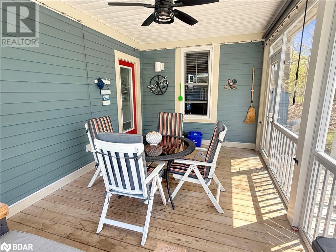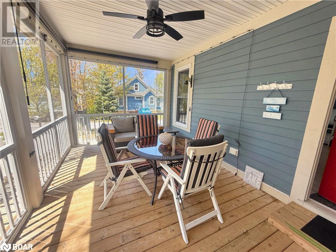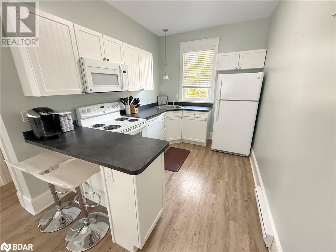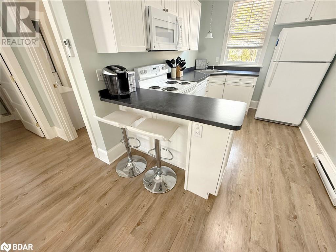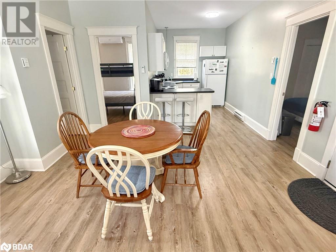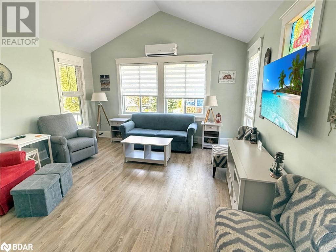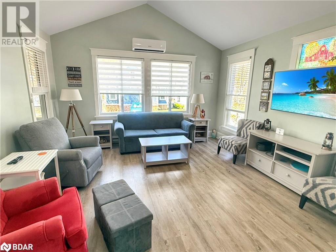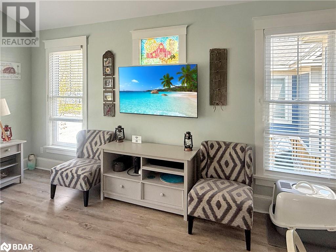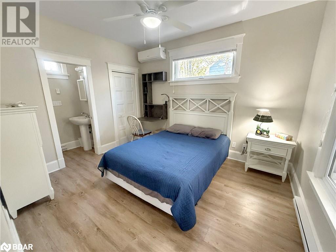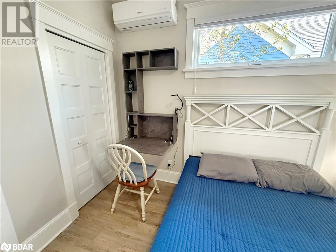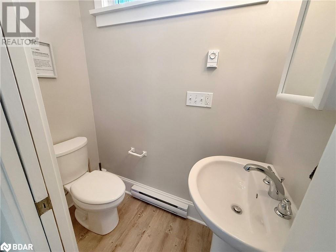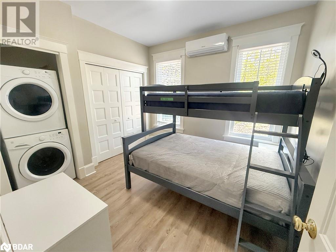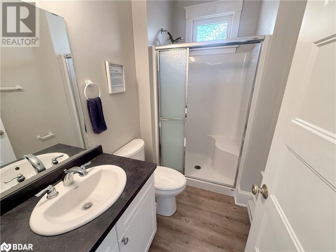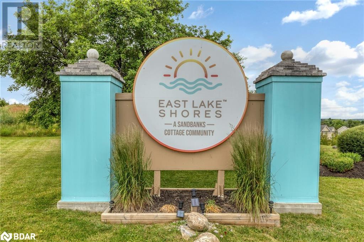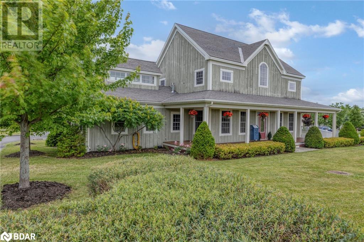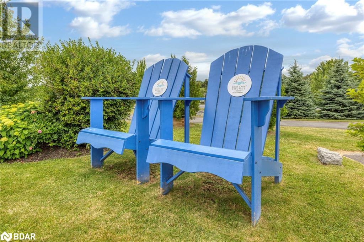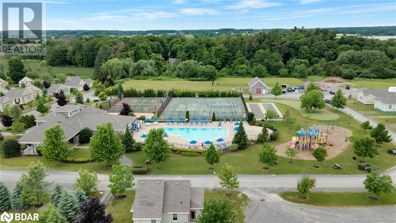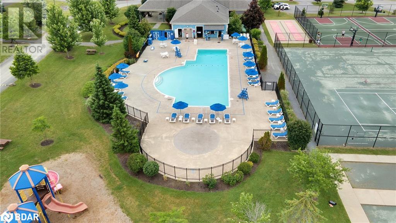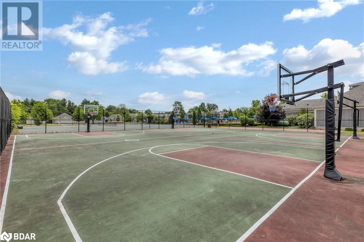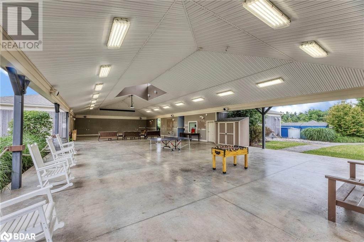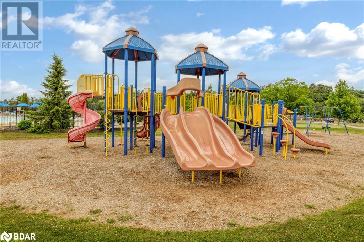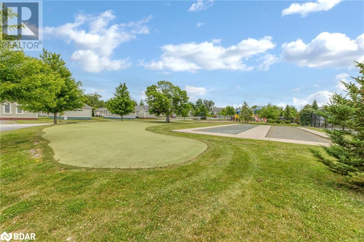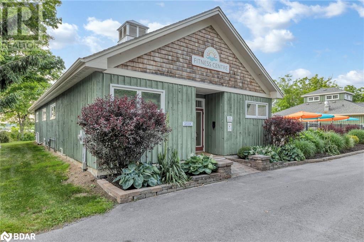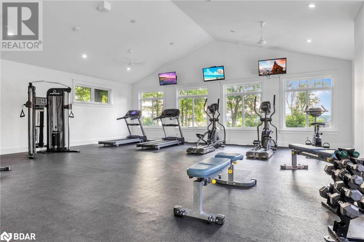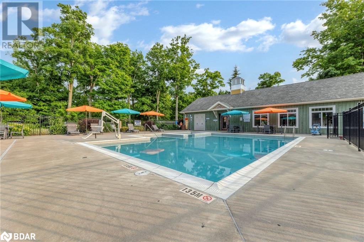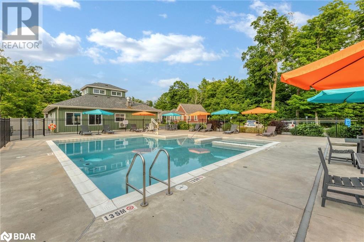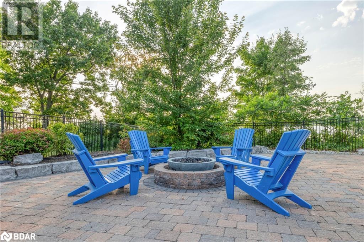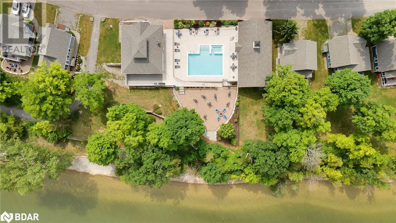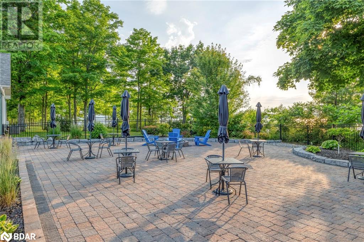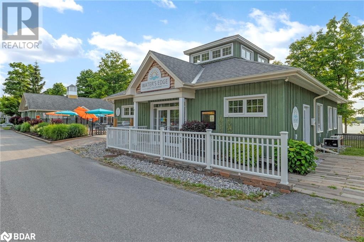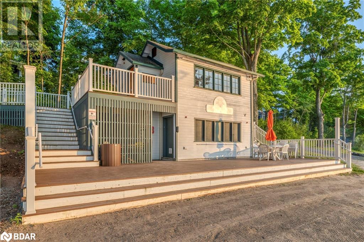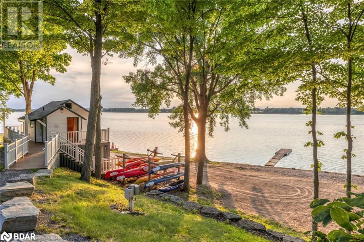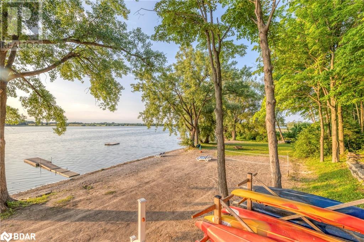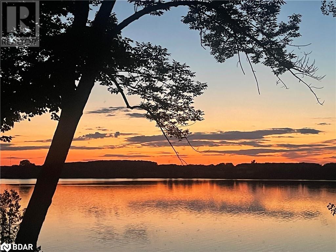19 Farm View Lane Unit# 174 Prince Edward County, Ontario K0K 1P0
$399,000Maintenance, Cable TV, Landscaping, Property Management, Water, Parking
$669.70 Monthly
Maintenance, Cable TV, Landscaping, Property Management, Water, Parking
$669.70 MonthlyWelcome to 19 Farm View Lane, a beautiful Milford model cottage in the Woodlands area of East Lake Shores—a gated, seasonal resort community on East Lake in stunning Prince Edward County. This 2-bedroom, 2-bath getaway features a split-bedroom layout with one bedroom on each side of the living space—ideal for hosting guests or enjoying extra privacy. The main bedroom includes a 2-pc ensuite, while the second bedroom has in-suite laundry tucked neatly into the closet. There's also a separate 3-piece bathroom with a walk-in shower. Enjoy incredible sunsets from the large, west-facing screened porch, complete with a ceiling fan and roll-down shades—perfect for warm summer evenings. The cottage is wheelchair accessible, with a front ramp and a walk-in shower. It’s also climate-controlled with a 3-head heat pump (heating and cooling) to keep you comfortable throughout the season. The open-concept kitchen, dining and living area offers a bright and welcoming gathering space. Freshly painted and sold fully furnished, this cottage is move-in ready. It also has a storage shed, private two-car parking, and an EV charging outlet—ideal for electric vehicle owners. Ideally located just steps from the beach and East Lake, and a short walk to the adult pool, gym, Owner’s Lodge and lakeside patio deck. Minutes from Sandbanks Provincial Park, Picton, wineries, restaurants, and farm stands. On site, enjoy 2 pools, tennis, basketball and bocce courts, gym, playground, dog park, walking trails, and 1,500+ ft of waterfront with shared canoes, kayaks and paddleboards. Weekly activities like yoga, aquafit, Zumba, live music, line dancing and crafts create a warm, welcoming atmosphere. Open April to October. Monthly condo fees of $669.70 include TV, internet, water, sewer, grounds maintenance, off-season snow removal and all amenities. Rentals are optional—join the turnkey corporate program or or manage your own. A low-maintenance County escape with sunset views and a layout you'll love! (id:49269)
Property Details
| MLS® Number | 40728444 |
| Property Type | Single Family |
| AmenitiesNearBy | Beach, Hospital, Park, Shopping |
| CommunityFeatures | Community Centre |
| Features | Conservation/green Belt, Balcony, Crushed Stone Driveway, Country Residential |
| ParkingSpaceTotal | 2 |
| PoolType | Inground Pool |
| Structure | Shed, Tennis Court |
| ViewType | Lake View |
| WaterFrontType | Waterfront |
Building
| BathroomTotal | 2 |
| BedroomsAboveGround | 2 |
| BedroomsTotal | 2 |
| Appliances | Dishwasher, Dryer, Microwave, Refrigerator, Stove, Washer, Microwave Built-in |
| ArchitecturalStyle | Bungalow |
| BasementType | None |
| ConstructionStyleAttachment | Detached |
| CoolingType | Central Air Conditioning |
| ExteriorFinish | Hardboard |
| Fixture | Ceiling Fans |
| HalfBathTotal | 1 |
| HeatingType | Forced Air, Heat Pump |
| StoriesTotal | 1 |
| SizeInterior | 995 Sqft |
| Type | House |
| UtilityWater | Community Water System |
Land
| AccessType | Water Access, Road Access |
| Acreage | No |
| LandAmenities | Beach, Hospital, Park, Shopping |
| Sewer | Septic System |
| SizeDepth | 73 Ft |
| SizeFrontage | 46 Ft |
| SizeTotalText | Unknown |
| SurfaceWater | Lake |
| ZoningDescription | Tc-50 |
Rooms
| Level | Type | Length | Width | Dimensions |
|---|---|---|---|---|
| Main Level | Sunroom | 10'5'' x 17'4'' | ||
| Main Level | 3pc Bathroom | 8'2'' x 4'11'' | ||
| Main Level | Bedroom | 10'7'' x 10'5'' | ||
| Main Level | 2pc Bathroom | 5'10'' x 2'11'' | ||
| Main Level | Primary Bedroom | 8'2'' x 12'9'' | ||
| Main Level | Living Room/dining Room | 14'4'' x 21' | ||
| Main Level | Kitchen | 8'2'' x 12'9'' |
https://www.realtor.ca/real-estate/28315461/19-farm-view-lane-unit-174-prince-edward-county
Interested?
Contact us for more information

