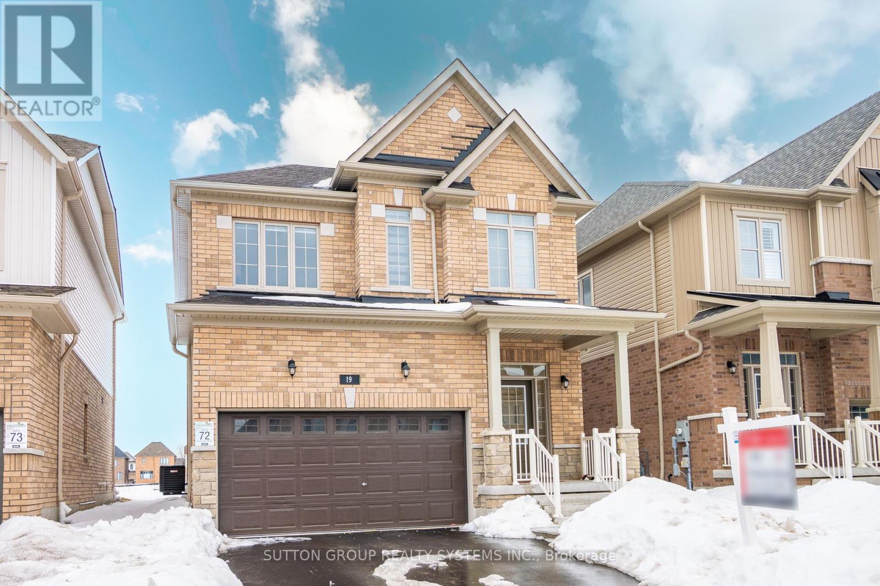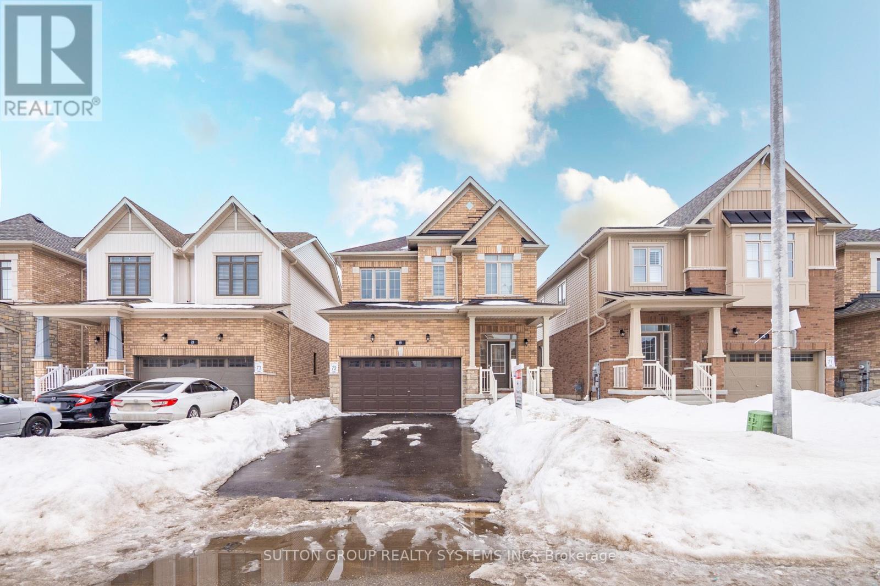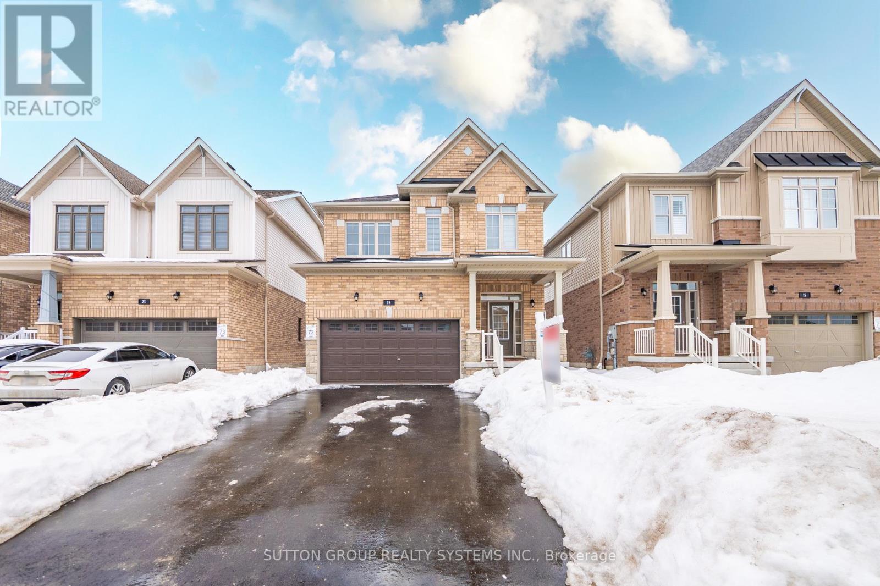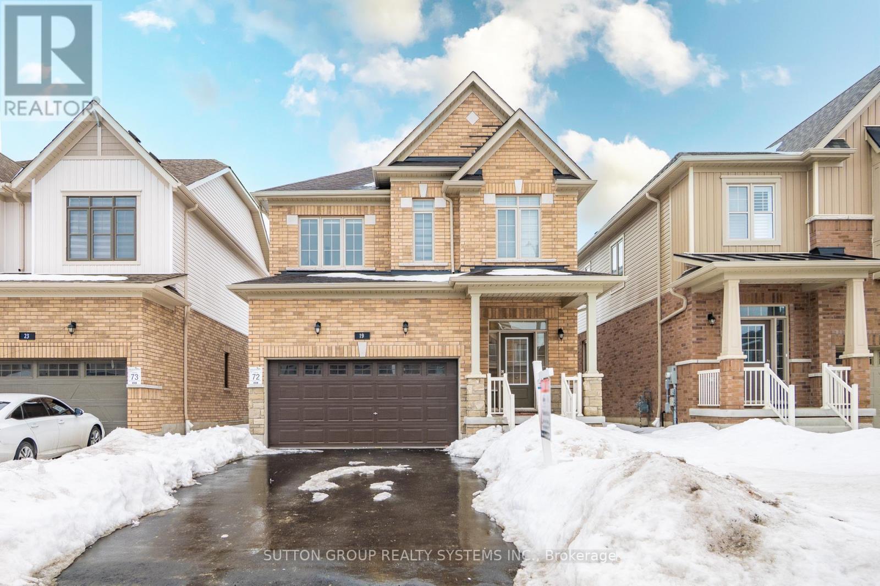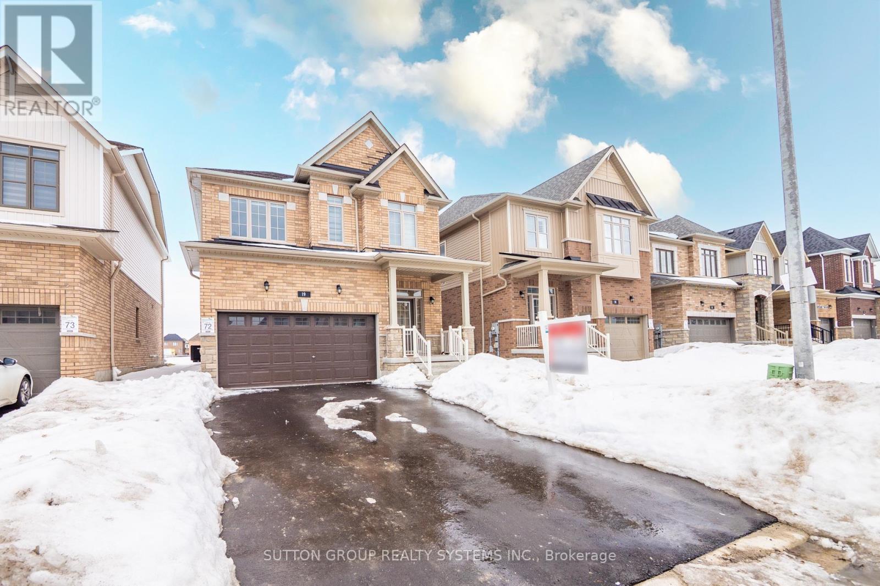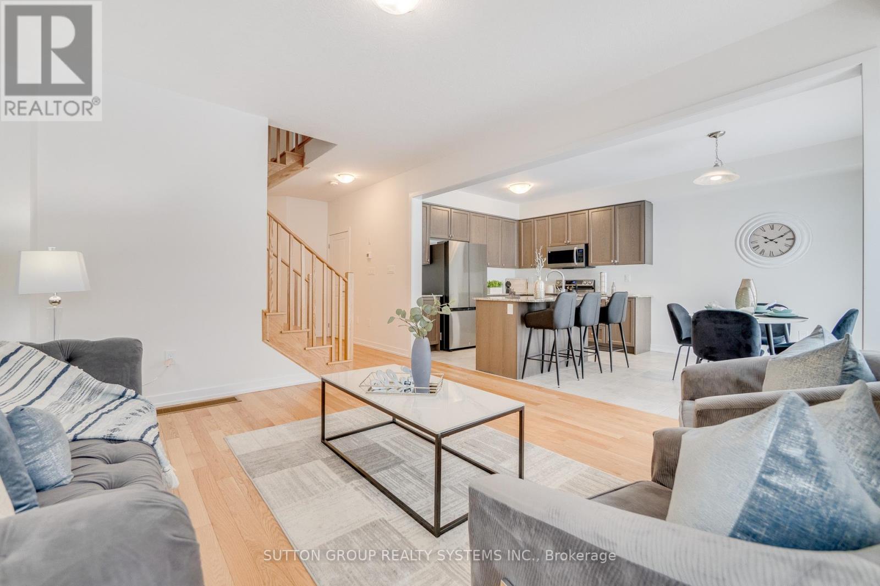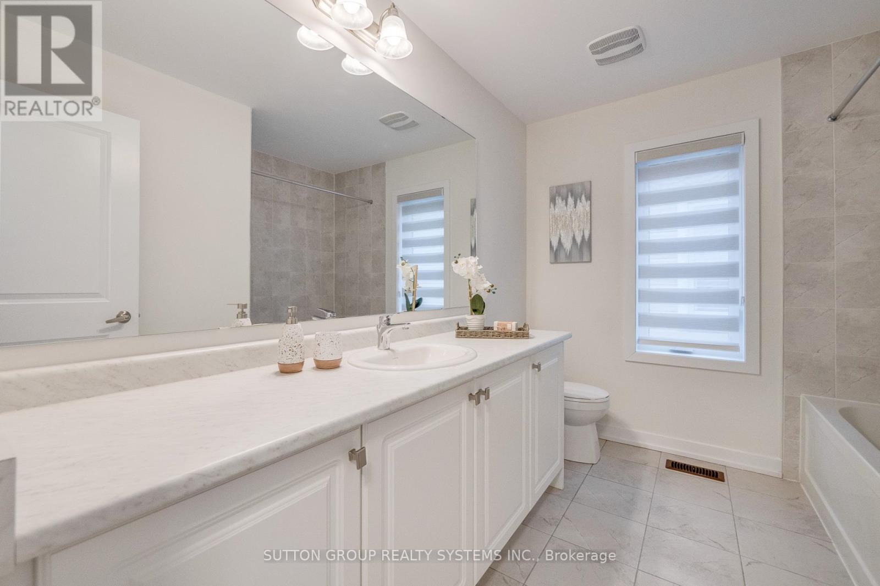4 Bedroom
3 Bathroom
1500 - 2000 sqft
Central Air Conditioning
Forced Air
$1,149,900
Welcome to 19 Garland Ave., a beautifully designed 4-bedroom, 3-bathroom, Just over One-year-old double-car detached home that perfectly blends style, space, and functionality. Nestled in the desirable neighborhood of Galt North Cambridge, this Freshly painted & Professionally cleaned home offers a 9 ft ceiling with an open-concept layout, creating a bright daylight and airy atmosphere ideal for modern living. Spacious Open-Concept Design Seamlessly connects your living, dining, and kitchen areas, perfect for family gatherings and entertaining. Featuring sleek quartz countertops, stainless steel appliances, ample extended cabinetry, and a large island overlooking to huge size backyard garden, The Primary bedroom is A private retreat with a walk-in closet and a spa-like 5 pcs ensuite bath with glass enclosure and tub, Three Generously sized Bedrooms with closet and large windows with ample storage, perfect for family, guests, or a home office. There is no sidewalk and an extended driveway, Perfect for extra parking for a growing family, The Large Private Backyard is Ideal for outdoor BBQ parties, dining, relaxation, and entertaining. Close To a Bus Stop, Two Future Parks, a Shopping Centre, Hwy 401 & 24, Walking Distance To an Excellent School & Walking trail, a Place of worship, 5 minutes from HWY 401, Less than 45 minutes away from Brampton and Mississauga (id:49269)
Property Details
|
MLS® Number
|
X12059279 |
|
Property Type
|
Single Family |
|
AmenitiesNearBy
|
Schools, Public Transit, Place Of Worship |
|
CommunityFeatures
|
School Bus |
|
Features
|
Sump Pump |
|
ParkingSpaceTotal
|
6 |
Building
|
BathroomTotal
|
3 |
|
BedroomsAboveGround
|
4 |
|
BedroomsTotal
|
4 |
|
Age
|
0 To 5 Years |
|
Appliances
|
Dryer, Microwave, Stove, Washer, Window Coverings, Refrigerator |
|
BasementDevelopment
|
Unfinished |
|
BasementType
|
Full (unfinished) |
|
ConstructionStyleAttachment
|
Detached |
|
CoolingType
|
Central Air Conditioning |
|
ExteriorFinish
|
Brick |
|
FlooringType
|
Hardwood, Tile, Carpeted |
|
FoundationType
|
Poured Concrete |
|
HalfBathTotal
|
1 |
|
HeatingFuel
|
Natural Gas |
|
HeatingType
|
Forced Air |
|
StoriesTotal
|
2 |
|
SizeInterior
|
1500 - 2000 Sqft |
|
Type
|
House |
|
UtilityWater
|
Municipal Water |
Parking
Land
|
Acreage
|
No |
|
LandAmenities
|
Schools, Public Transit, Place Of Worship |
|
Sewer
|
Sanitary Sewer |
|
SizeDepth
|
98 Ft ,1 In |
|
SizeFrontage
|
35 Ft ,1 In |
|
SizeIrregular
|
35.1 X 98.1 Ft |
|
SizeTotalText
|
35.1 X 98.1 Ft |
|
ZoningDescription
|
R6 |
Rooms
| Level |
Type |
Length |
Width |
Dimensions |
|
Second Level |
Primary Bedroom |
4.36 m |
4.3 m |
4.36 m x 4.3 m |
|
Second Level |
Bedroom 2 |
3.23 m |
3.23 m |
3.23 m x 3.23 m |
|
Second Level |
Bedroom 3 |
2.78 m |
3.23 m |
2.78 m x 3.23 m |
|
Second Level |
Bedroom 4 |
3.04 m |
4.27 m |
3.04 m x 4.27 m |
|
Main Level |
Family Room |
4.33 m |
3.99 m |
4.33 m x 3.99 m |
|
Main Level |
Eating Area |
5.49 m |
3.26 m |
5.49 m x 3.26 m |
|
Main Level |
Kitchen |
5.49 m |
3.26 m |
5.49 m x 3.26 m |
|
Main Level |
Laundry Room |
2.57 m |
1.85 m |
2.57 m x 1.85 m |
Utilities
|
Cable
|
Available |
|
Sewer
|
Available |
https://www.realtor.ca/real-estate/28114487/19-garland-avenue-cambridge

