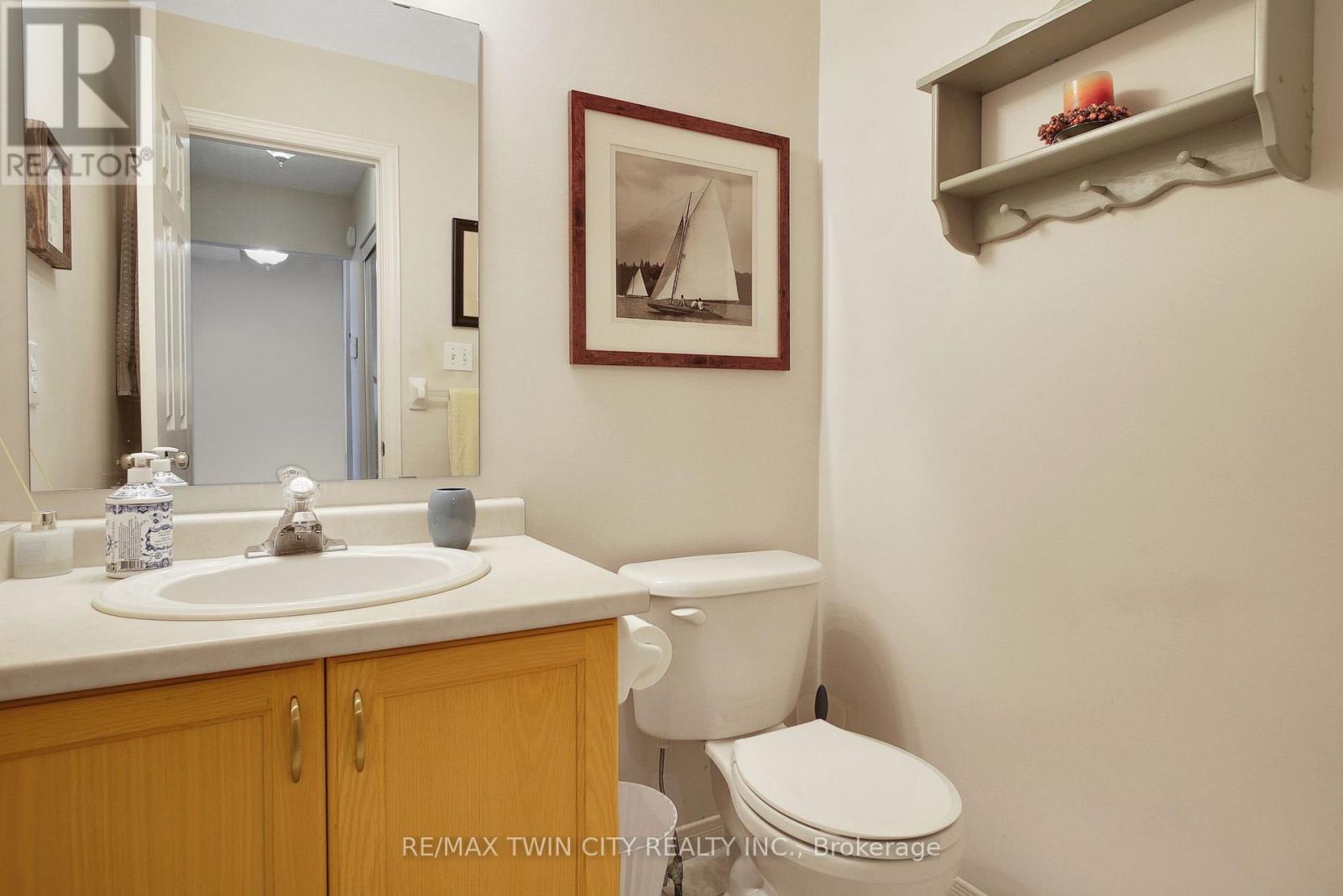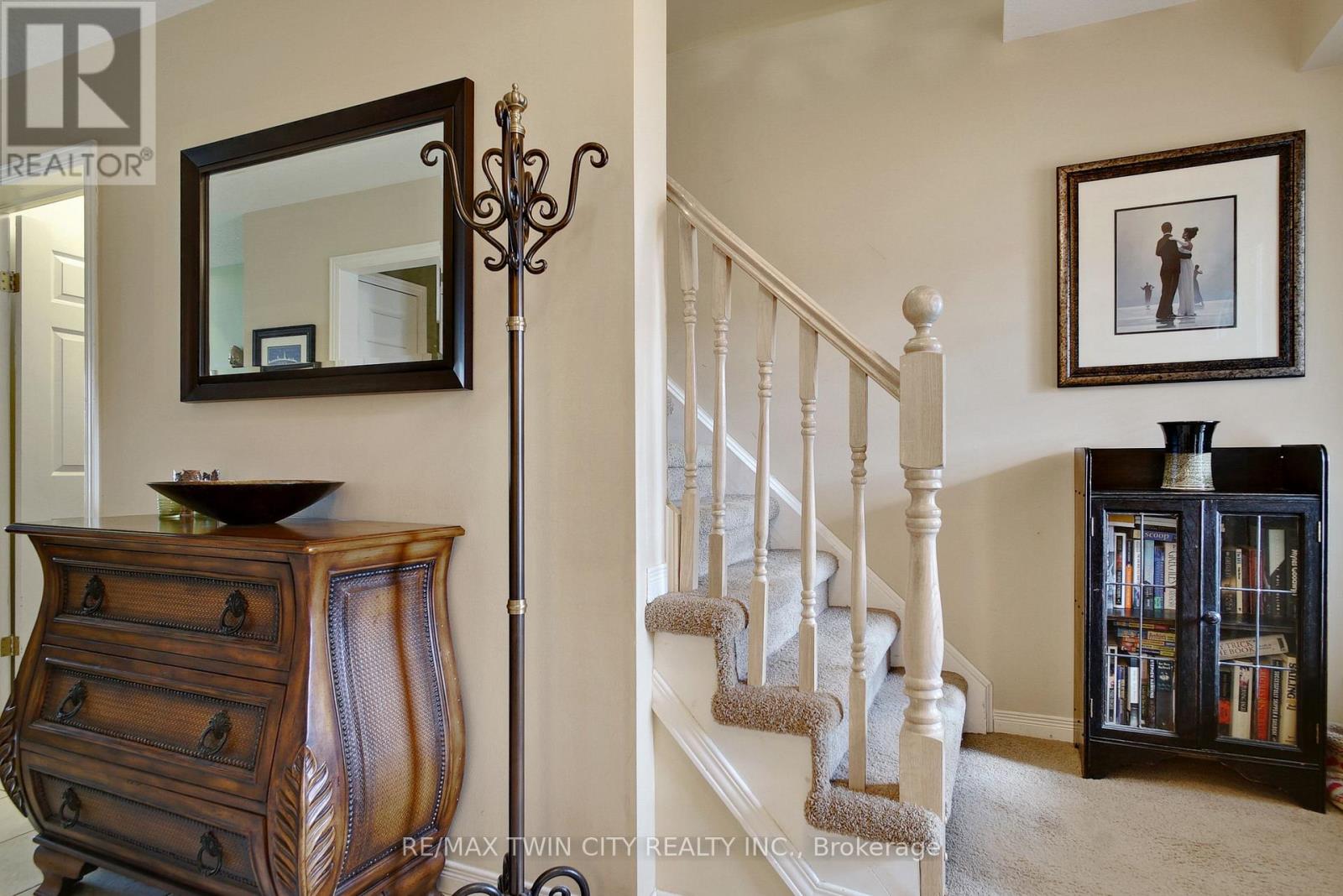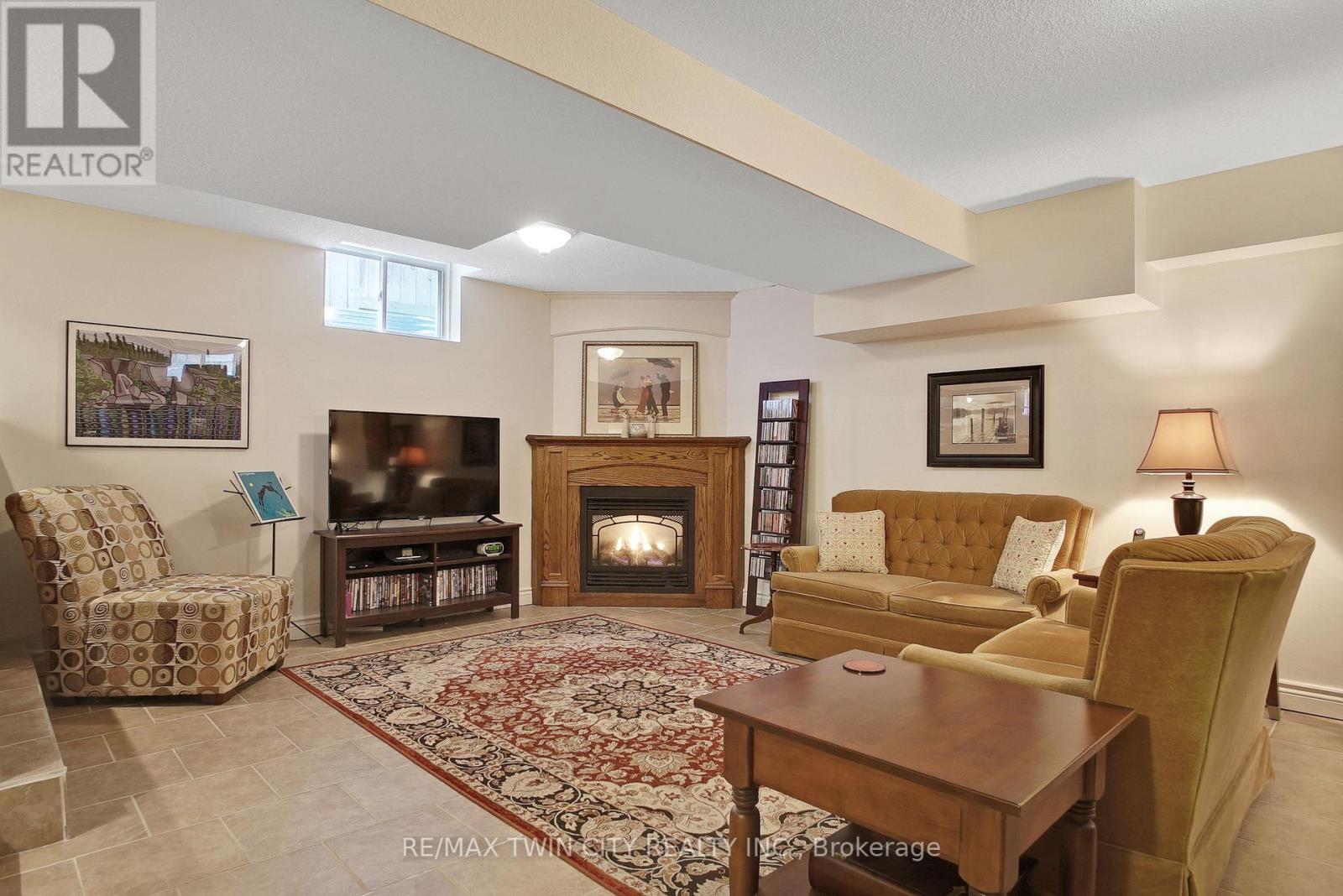3 Bedroom
2 Bathroom
1100 - 1500 sqft
Central Air Conditioning
Forced Air
$699,000
Welcome to 19 Haskell Rd., a well maintained family home nestled in the desirable neighborhood of East Galt. As you enter, you'll be greeted by an inviting open concept main floor that seamlessly connects the living, dining, and kitchen areas, ideal for entertaining and family gatherings. Natural light pours in through large windows, enhancing the warmth of the space. This charming residence features three spacious bedrooms and 1.5 bathrooms, making it perfect for families of all sizes. Primary bedroom offers a walk-in closet and direct access to 4 pc bathroom. The lower level boasts a large recreational room, providing ample space for children to play, movie nights, or even a home gym. It's the perfect retreat for relaxation and fun. The property is well-maintained and sits on a fully fenced lot, offering privacy and security for your family and pets. Enjoy the convenience of a single-car garage with inside access, plus an additional double-wide driveway that accommodates two vehicles side by side. Located in a family friendly neighborhood with access to local amenities, parks, and schools, this home combines comfort, convenience, and style. Don't miss the opportunity to make 19 Haskell Rd. your new home! (id:49269)
Property Details
|
MLS® Number
|
X12110508 |
|
Property Type
|
Single Family |
|
AmenitiesNearBy
|
Place Of Worship, Park, Public Transit, Schools |
|
CommunityFeatures
|
School Bus |
|
Features
|
Sump Pump |
|
ParkingSpaceTotal
|
3 |
Building
|
BathroomTotal
|
2 |
|
BedroomsAboveGround
|
3 |
|
BedroomsTotal
|
3 |
|
Age
|
16 To 30 Years |
|
Appliances
|
Garage Door Opener Remote(s), Water Softener, Dishwasher, Dryer, Garage Door Opener, Stove, Washer, Window Coverings, Refrigerator |
|
BasementDevelopment
|
Finished |
|
BasementType
|
Full (finished) |
|
ConstructionStyleAttachment
|
Detached |
|
CoolingType
|
Central Air Conditioning |
|
ExteriorFinish
|
Brick, Vinyl Siding |
|
FoundationType
|
Poured Concrete |
|
HalfBathTotal
|
1 |
|
HeatingFuel
|
Natural Gas |
|
HeatingType
|
Forced Air |
|
StoriesTotal
|
2 |
|
SizeInterior
|
1100 - 1500 Sqft |
|
Type
|
House |
|
UtilityWater
|
Municipal Water |
Parking
Land
|
Acreage
|
No |
|
LandAmenities
|
Place Of Worship, Park, Public Transit, Schools |
|
Sewer
|
Sanitary Sewer |
|
SizeDepth
|
118 Ft ,1 In |
|
SizeFrontage
|
30 Ft |
|
SizeIrregular
|
30 X 118.1 Ft |
|
SizeTotalText
|
30 X 118.1 Ft |
|
ZoningDescription
|
R6, Rs1 |
Rooms
| Level |
Type |
Length |
Width |
Dimensions |
|
Second Level |
Primary Bedroom |
4.78 m |
4.47 m |
4.78 m x 4.47 m |
|
Second Level |
Bedroom |
3.25 m |
4.24 m |
3.25 m x 4.24 m |
|
Second Level |
Bedroom |
3.07 m |
4.27 m |
3.07 m x 4.27 m |
|
Basement |
Recreational, Games Room |
6.07 m |
5.79 m |
6.07 m x 5.79 m |
|
Main Level |
Living Room |
3.2 m |
5.11 m |
3.2 m x 5.11 m |
|
Main Level |
Dining Room |
2.84 m |
3.15 m |
2.84 m x 3.15 m |
|
Main Level |
Kitchen |
3.56 m |
3.61 m |
3.56 m x 3.61 m |
https://www.realtor.ca/real-estate/28229915/19-haskell-road-cambridge



























