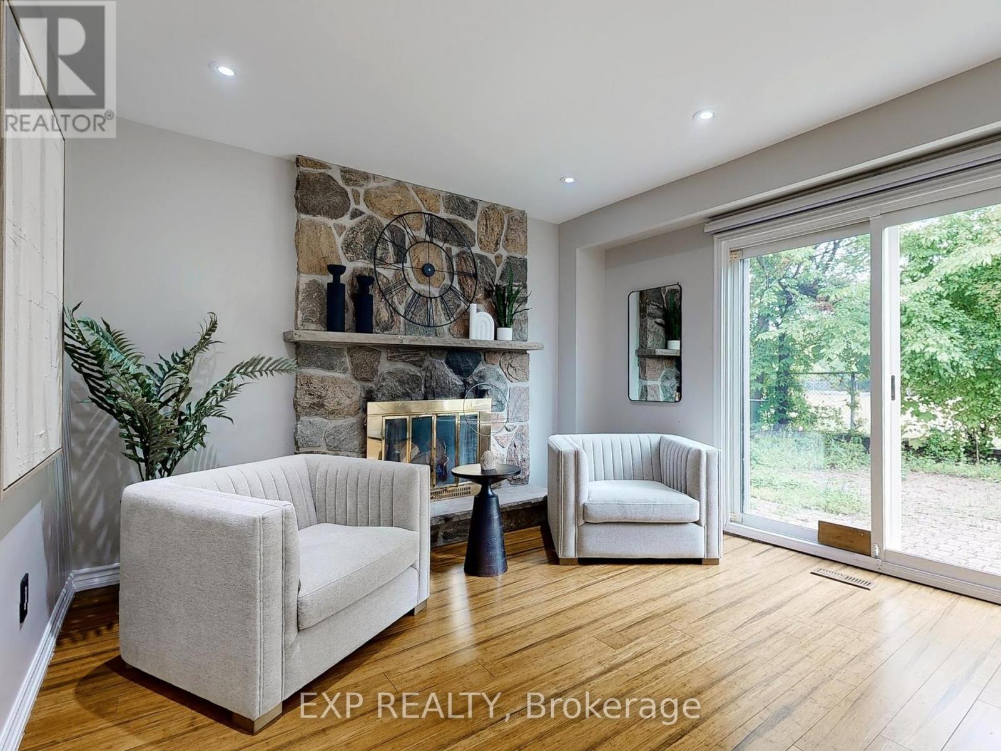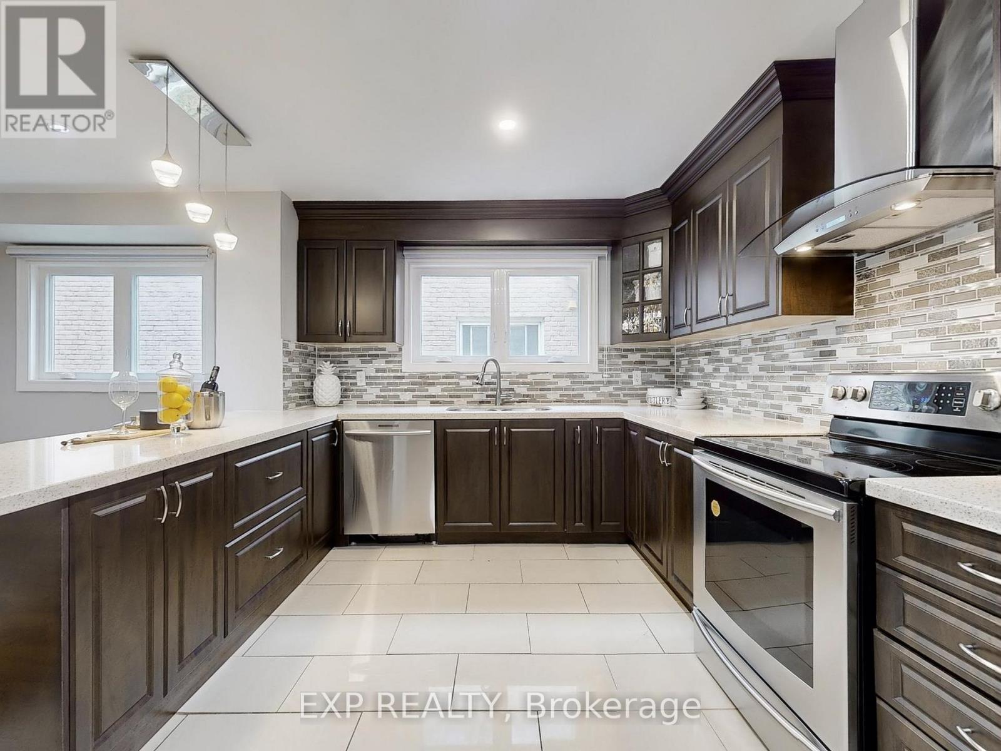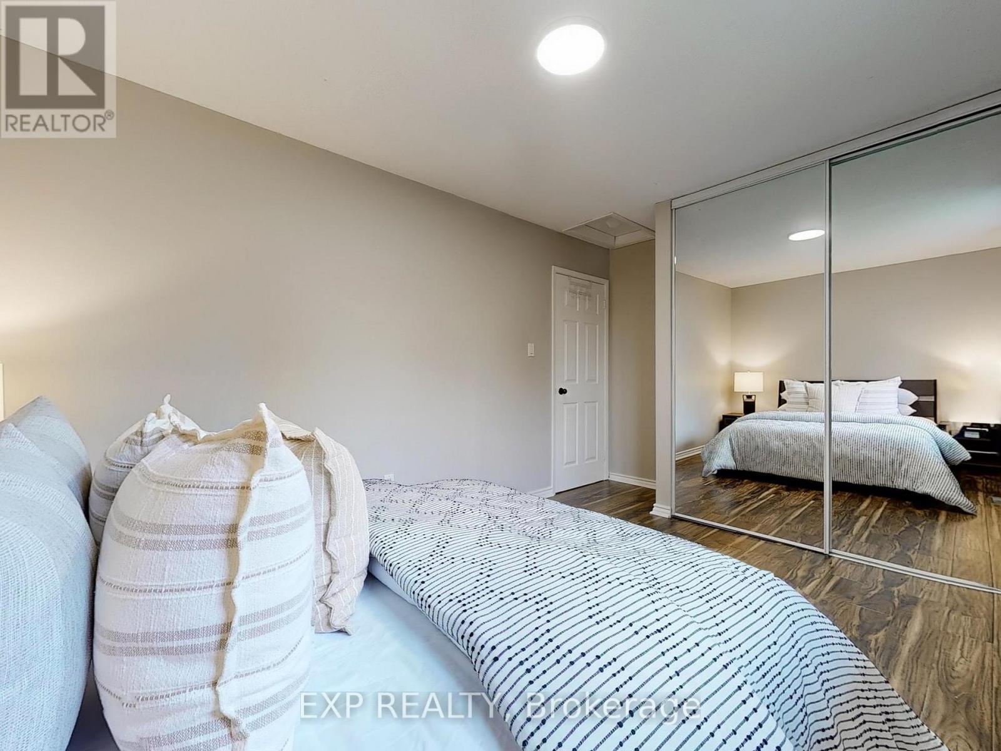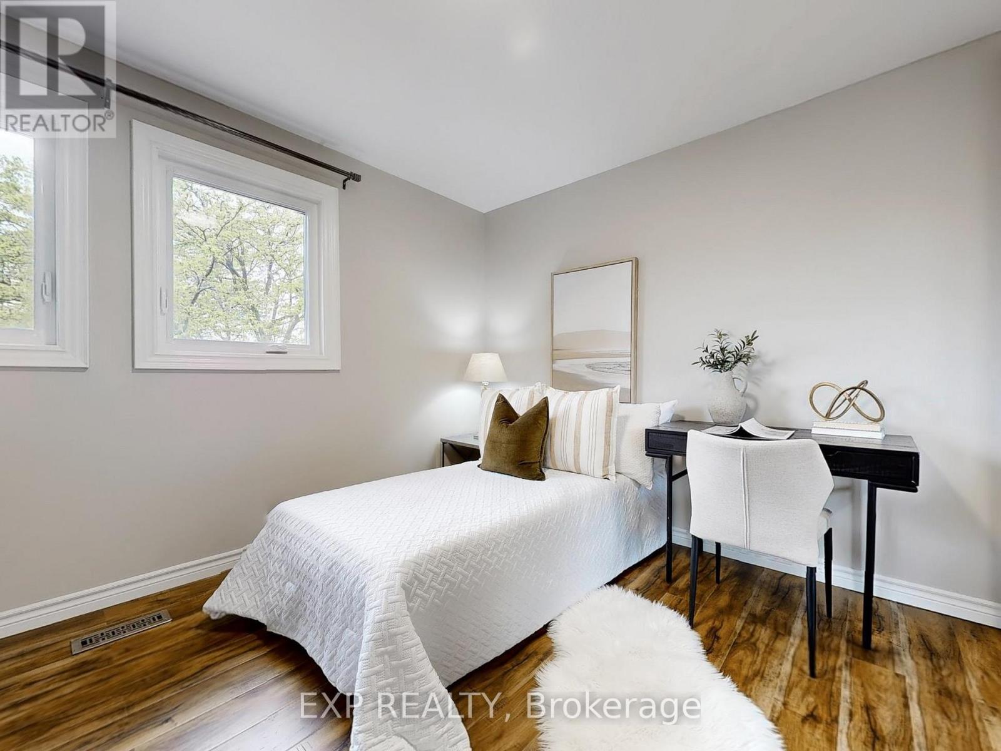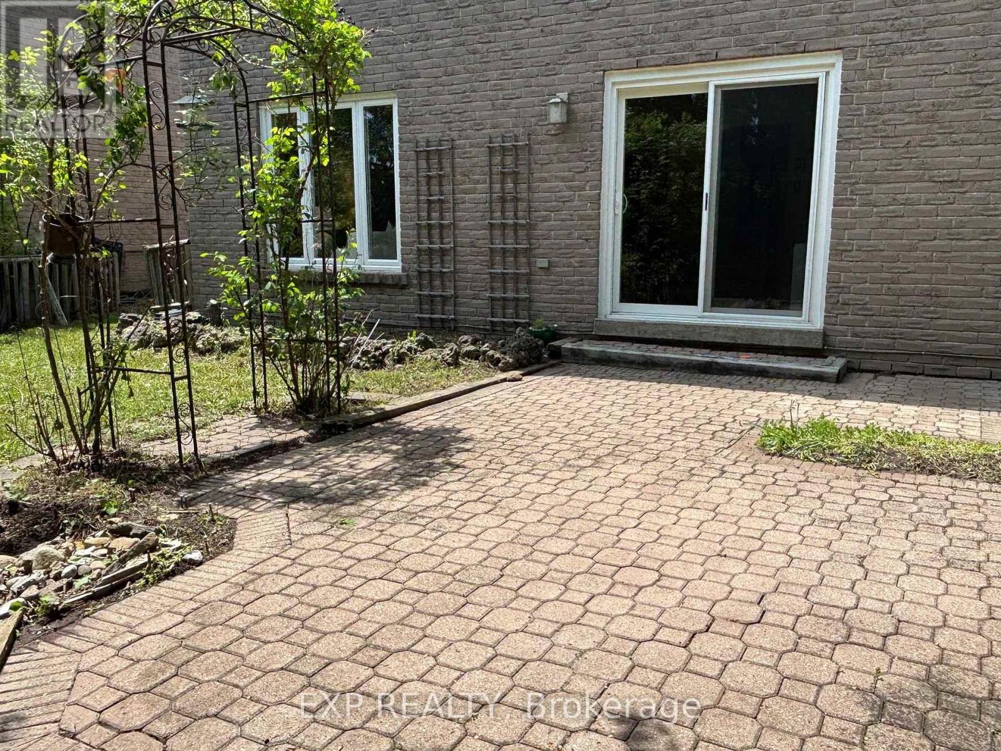416-218-8800
admin@hlfrontier.com
19 Kenscott Road Toronto (Rouge), Ontario M1B 2L8
6 Bedroom
4 Bathroom
1500 - 2000 sqft
Fireplace
Central Air Conditioning
Forced Air
$989,000
Welcome to 19 Kenscott Drive, a spacious and well-maintained 4-bedroom, 2-storey detached home in a prime Toronto location with easy access to Hwy 401. This freshly painted residence features an open-concept kitchen with stainless steel appliances, complemented by a newer furnace and heat pump for year-round comfort. The brand-new roof, gutters, and downspouts offer peace of mind for years to come. The finished 2-bedroom basement, complete with a separate entrance, offers excellent potential for rental income or extended family living. A perfect blend of style, function, and location. (id:49269)
Property Details
| MLS® Number | E12189193 |
| Property Type | Single Family |
| Community Name | Rouge E11 |
| Features | In-law Suite |
| ParkingSpaceTotal | 5 |
Building
| BathroomTotal | 4 |
| BedroomsAboveGround | 4 |
| BedroomsBelowGround | 2 |
| BedroomsTotal | 6 |
| Appliances | Dishwasher, Dryer, Stove, Washer, Window Coverings, Refrigerator |
| BasementDevelopment | Finished |
| BasementFeatures | Separate Entrance |
| BasementType | N/a (finished) |
| ConstructionStyleAttachment | Detached |
| CoolingType | Central Air Conditioning |
| ExteriorFinish | Brick |
| FireplacePresent | Yes |
| FoundationType | Concrete |
| HalfBathTotal | 1 |
| HeatingFuel | Natural Gas |
| HeatingType | Forced Air |
| StoriesTotal | 2 |
| SizeInterior | 1500 - 2000 Sqft |
| Type | House |
| UtilityWater | Municipal Water |
Parking
| Attached Garage | |
| Garage |
Land
| Acreage | No |
| Sewer | Sanitary Sewer |
| SizeDepth | 100 Ft |
| SizeFrontage | 40 Ft |
| SizeIrregular | 40 X 100 Ft |
| SizeTotalText | 40 X 100 Ft |
Rooms
| Level | Type | Length | Width | Dimensions |
|---|---|---|---|---|
| Main Level | Living Room | 8 m | 3.61 m | 8 m x 3.61 m |
| Main Level | Family Room | 8 m | 361 m | 8 m x 361 m |
| Main Level | Dining Room | 4.38 m | 2.82 m | 4.38 m x 2.82 m |
| Main Level | Kitchen | 4.67 m | 3.3 m | 4.67 m x 3.3 m |
https://www.realtor.ca/real-estate/28401306/19-kenscott-road-toronto-rouge-rouge-e11
Interested?
Contact us for more information






