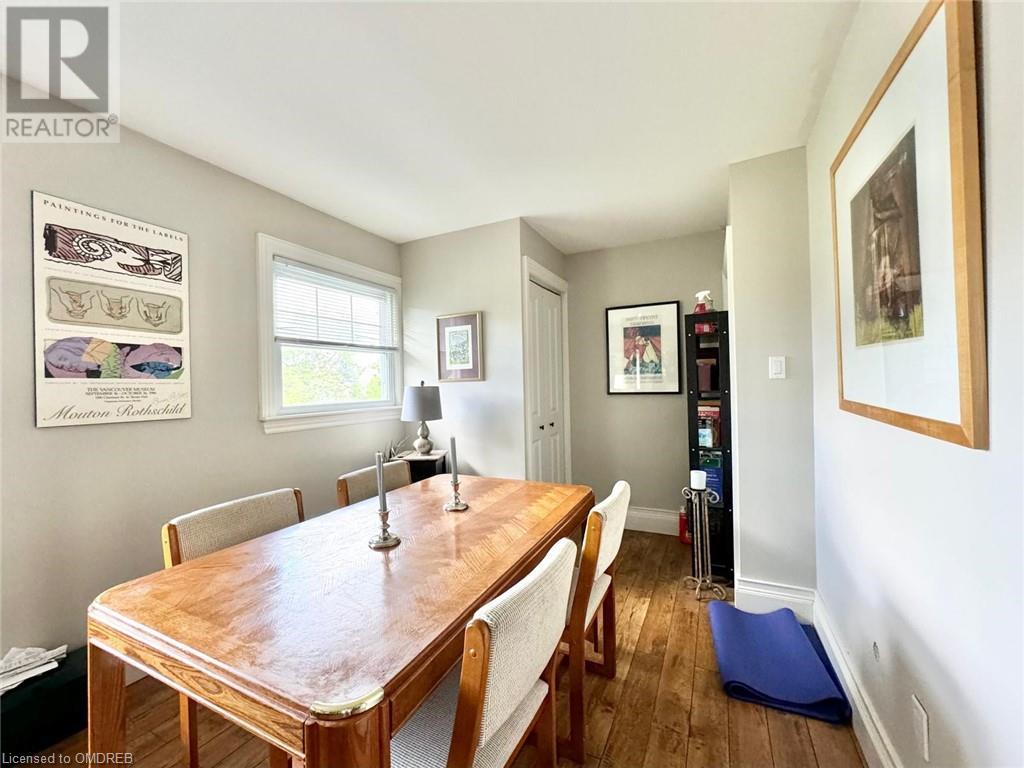3 Bedroom
1 Bathroom
891 sqft
Bungalow
Fireplace
Central Air Conditioning
Forced Air
$2,200 Monthly
Located in a highly sought-after, mature neighborhood, this elegantly renovated three-bedroom main-floor bungalow offers both charm and modern comforts. Step outside into the expansive, private backyard, where lush greenery and mature trees create an ideal setting for relaxation and outdoor enjoyment. Inside, you will find a spacious living and dining areas and a a well-appointed kitchen with a breakfast bar, ample cabinetry, crown molding, and a stylish subway tile backsplash. Included are appliances: fridge, stove, dishwasher, and over-the-range microwave. Additional conveniences include a private ensuite laundry, bright and airy rooms filled with natural light, and on-site parking. The spacious (shared) backyard offers plenty of space for recreation or unwinding after a long day. This home is perfectly situated close to all amenities and provides a comfortable, convenient lifestyle. Available Immediately Tenant to pay 70% of utilities. Make this beautifully renovated space your next home.Pictures taken prior to Tenant moving out (id:49269)
Property Details
|
MLS® Number
|
40644879 |
|
Property Type
|
Single Family |
|
AmenitiesNearBy
|
Park, Place Of Worship, Schools, Shopping |
|
EquipmentType
|
Water Heater |
|
Features
|
Ravine |
|
ParkingSpaceTotal
|
1 |
|
RentalEquipmentType
|
Water Heater |
Building
|
BathroomTotal
|
1 |
|
BedroomsAboveGround
|
3 |
|
BedroomsTotal
|
3 |
|
Appliances
|
Dishwasher, Dryer, Refrigerator, Stove, Washer, Microwave Built-in |
|
ArchitecturalStyle
|
Bungalow |
|
BasementType
|
None |
|
ConstructedDate
|
1957 |
|
ConstructionStyleAttachment
|
Detached |
|
CoolingType
|
Central Air Conditioning |
|
FireplacePresent
|
Yes |
|
FireplaceTotal
|
1 |
|
FoundationType
|
Poured Concrete |
|
HeatingFuel
|
Natural Gas |
|
HeatingType
|
Forced Air |
|
StoriesTotal
|
1 |
|
SizeInterior
|
891 Sqft |
|
Type
|
House |
|
UtilityWater
|
Municipal Water |
Land
|
AccessType
|
Highway Nearby |
|
Acreage
|
No |
|
LandAmenities
|
Park, Place Of Worship, Schools, Shopping |
|
Sewer
|
Municipal Sewage System |
|
SizeDepth
|
169 Ft |
|
SizeFrontage
|
56 Ft |
|
SizeTotalText
|
Under 1/2 Acre |
|
ZoningDescription
|
R1 |
Rooms
| Level |
Type |
Length |
Width |
Dimensions |
|
Main Level |
4pc Bathroom |
|
|
Measurements not available |
|
Main Level |
Bedroom |
|
|
11'10'' x 11'0'' |
|
Main Level |
Bedroom |
|
|
11'0'' x 9'0'' |
|
Main Level |
Bedroom |
|
|
11'10'' x 10'0'' |
|
Main Level |
Kitchen |
|
|
15'0'' x 8'0'' |
|
Main Level |
Dining Room |
|
|
12'0'' x 10'0'' |
|
Main Level |
Living Room |
|
|
18'0'' x 9'0'' |
https://www.realtor.ca/real-estate/27494279/19-larchwood-drive-unit-main-st-catharines















