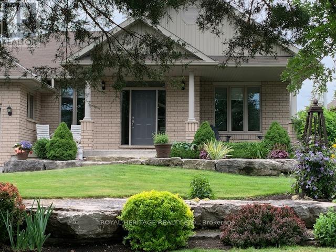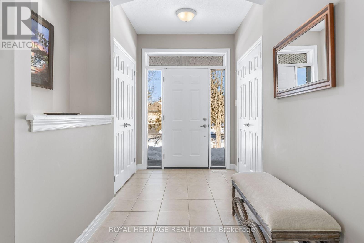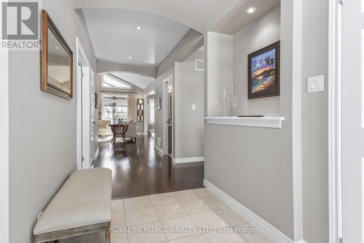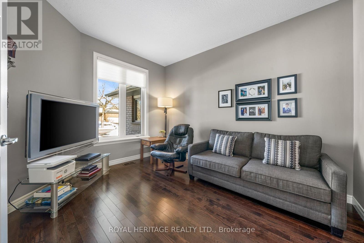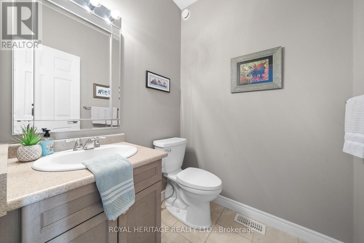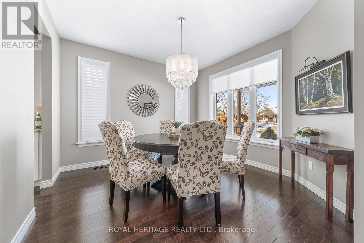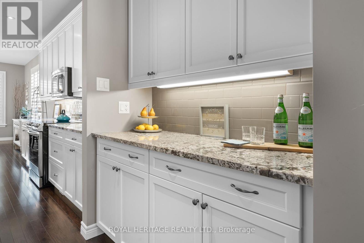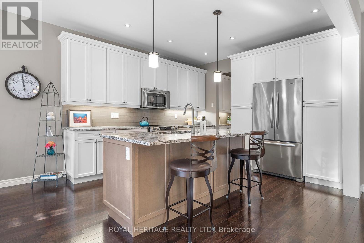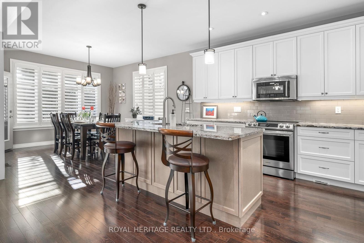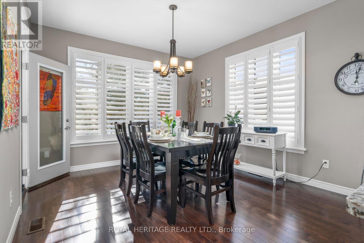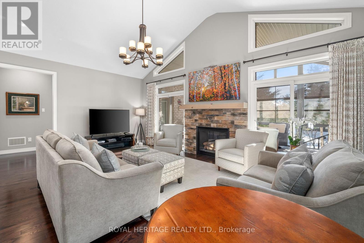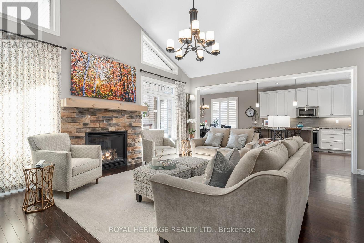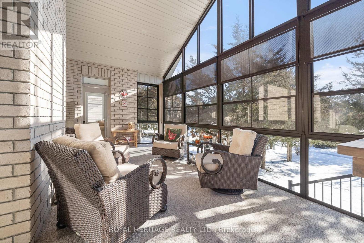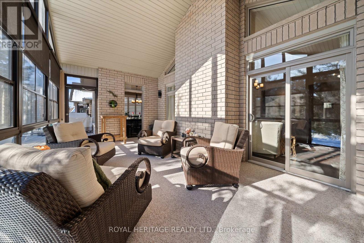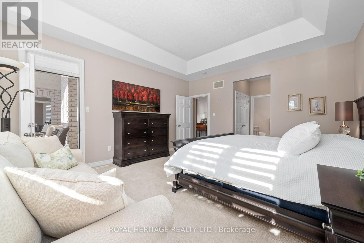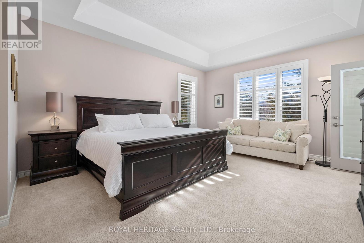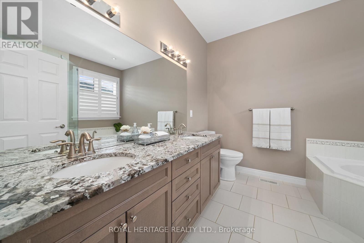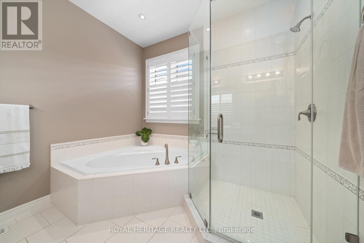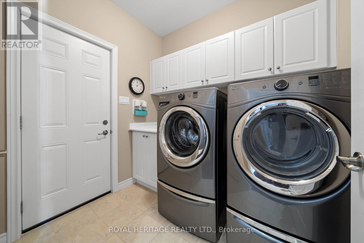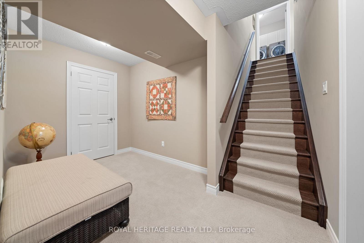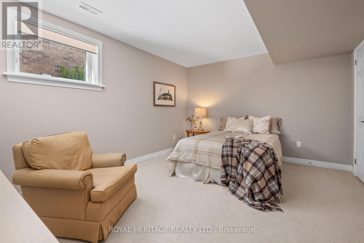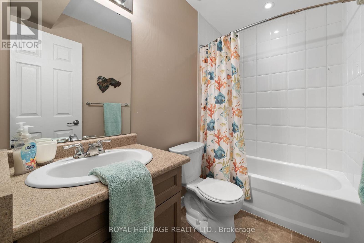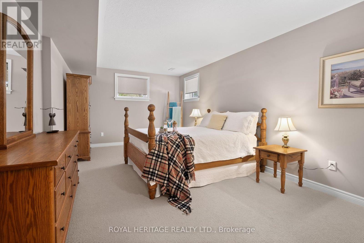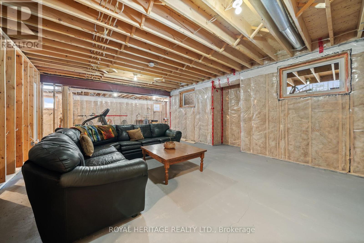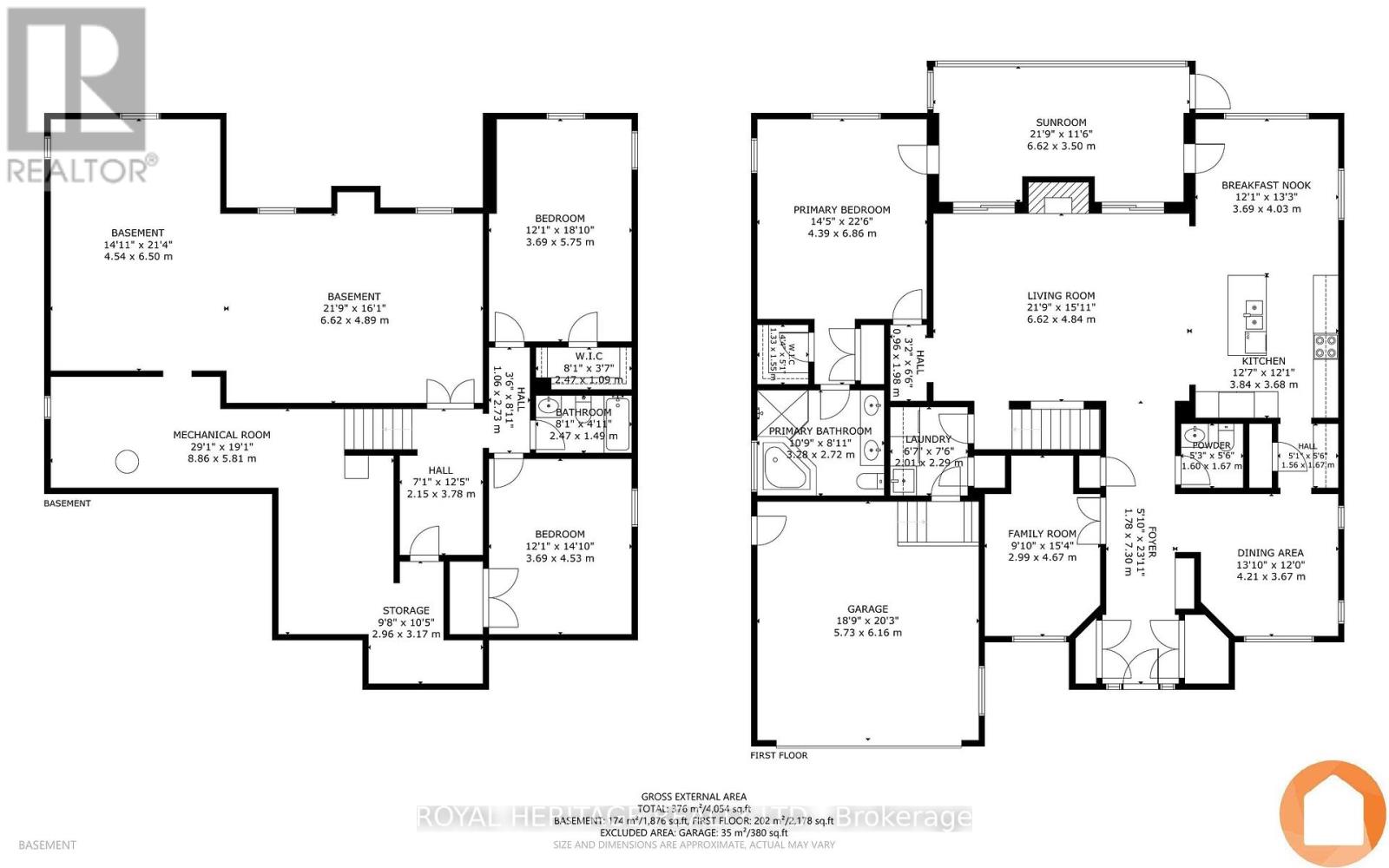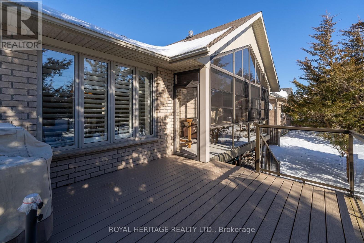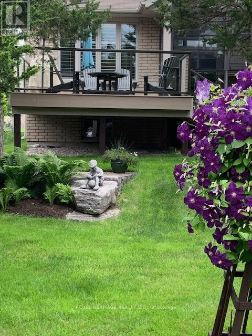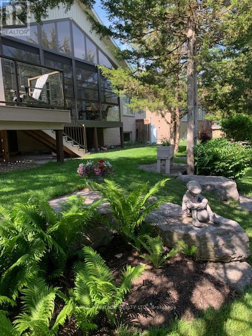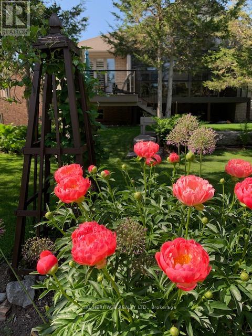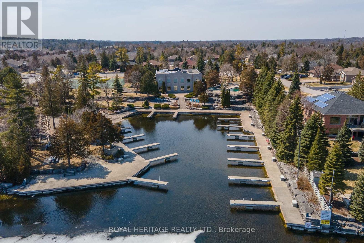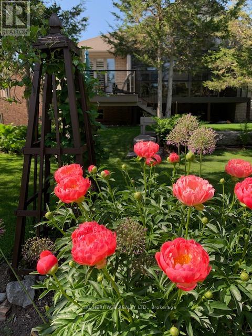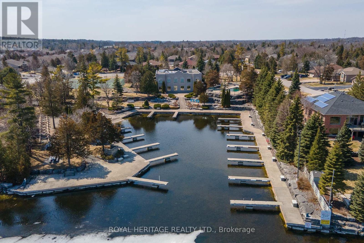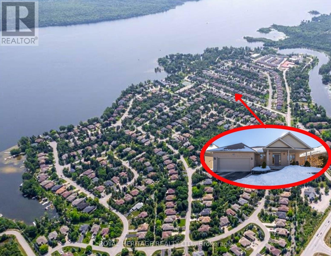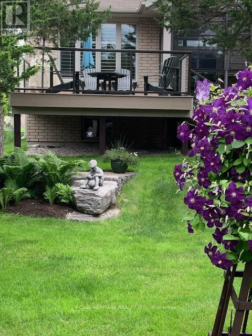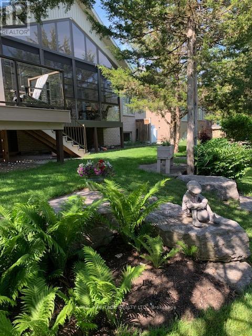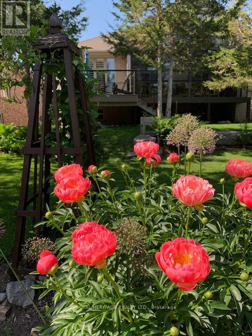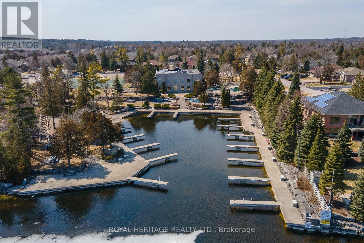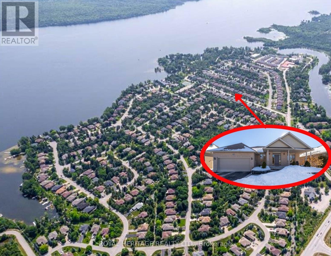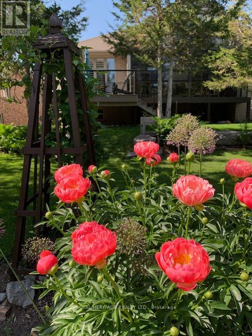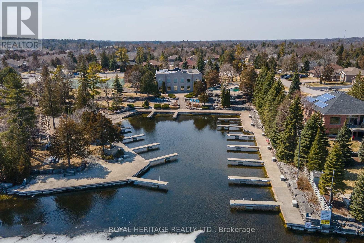3 Bedroom
3 Bathroom
Bungalow
Fireplace
Central Air Conditioning, Air Exchanger
Hot Water Radiator Heat
Landscaped
$1,150,000
Welcome to 19 Marina Drive in Port 32-Here's your Opportunity to move into one of the Top 10 Communities in Canada! Immaculate, move in ready Port 32 bungalow boasting pride of ownership throughout. Built in 2014, this bright, open concept 1960sqft 3 Bed, 3 bath Bungalow featuring premium finishes such as gleaming hardwood flooring, attractive granite countertops and top of the line fixtures and systems is the forever home you've been dreaming of. Main floor provides a modern layout featuring a vaulted ceiling great room w/F/P and double patio doors to a 3 season enclosed porch, gorgeous kitchen with double butlers pantry, spacious formal diningroom, Den and spacious primary w/ 4 pc. ens. and H&H closets. Bright and cheerful interior spaces are complimented by neutral decor and the natural beauty of perennial gardens, mature trees and manicured lawns. Port 32 has an active adult lifestyle beyond compare, located right in town Port 32 is close to shops, Golf Courses, Service clubs and daily necessities. The social Hub of Port 32, Shore Spa & Marina, provides access to Pigeon Lake / Trent System for miles of water sport enjoyment and features a launch/dock spaces, tennis courts, inground swimming pool, social activities & miles of Port 32 trails. This home checks all the boxes so come for a visit, you'll want to stay for the lifestyle! **** EXTRAS **** 2023 Utilities: hydro-1235 / municipal Water/sewer-1495 / propane-2600 / municipal property tax-4999 (id:49269)
Property Details
|
MLS® Number
|
X8032526 |
|
Property Type
|
Single Family |
|
Community Name
|
Bobcaygeon |
|
Amenities Near By
|
Beach, Marina |
|
Community Features
|
Fishing, Community Centre |
|
Features
|
Wooded Area, Level |
|
Parking Space Total
|
6 |
|
Structure
|
Deck, Porch |
Building
|
Bathroom Total
|
3 |
|
Bedrooms Above Ground
|
1 |
|
Bedrooms Below Ground
|
2 |
|
Bedrooms Total
|
3 |
|
Appliances
|
Garage Door Opener Remote(s), Water Heater, Blinds, Dryer, Garage Door Opener, Washer |
|
Architectural Style
|
Bungalow |
|
Basement Development
|
Partially Finished |
|
Basement Type
|
Full (partially Finished) |
|
Construction Style Attachment
|
Detached |
|
Cooling Type
|
Central Air Conditioning, Air Exchanger |
|
Exterior Finish
|
Brick |
|
Fire Protection
|
Smoke Detectors |
|
Fireplace Present
|
Yes |
|
Fireplace Total
|
1 |
|
Foundation Type
|
Poured Concrete |
|
Heating Fuel
|
Propane |
|
Heating Type
|
Hot Water Radiator Heat |
|
Stories Total
|
1 |
|
Type
|
House |
|
Utility Water
|
Municipal Water |
Parking
Land
|
Access Type
|
Year-round Access, Marina Docking, Private Docking |
|
Acreage
|
No |
|
Land Amenities
|
Beach, Marina |
|
Landscape Features
|
Landscaped |
|
Sewer
|
Sanitary Sewer |
|
Size Irregular
|
61.25 X 154 Ft |
|
Size Total Text
|
61.25 X 154 Ft|under 1/2 Acre |
Rooms
| Level |
Type |
Length |
Width |
Dimensions |
|
Lower Level |
Bedroom 3 |
4.53 m |
3.69 m |
4.53 m x 3.69 m |
|
Lower Level |
Recreational, Games Room |
11.16 m |
5 m |
11.16 m x 5 m |
|
Lower Level |
Bedroom 2 |
5.75 m |
3.69 m |
5.75 m x 3.69 m |
|
Main Level |
Foyer |
7.3 m |
1.78 m |
7.3 m x 1.78 m |
|
Main Level |
Den |
4.67 m |
2.99 m |
4.67 m x 2.99 m |
|
Main Level |
Bathroom |
1.67 m |
1.6 m |
1.67 m x 1.6 m |
|
Main Level |
Dining Room |
4.21 m |
3.67 m |
4.21 m x 3.67 m |
|
Main Level |
Kitchen |
7.68 m |
3.84 m |
7.68 m x 3.84 m |
|
Main Level |
Great Room |
6.62 m |
4.84 m |
6.62 m x 4.84 m |
|
Main Level |
Primary Bedroom |
6.86 m |
4.39 m |
6.86 m x 4.39 m |
|
Main Level |
Bathroom |
3.28 m |
2.72 m |
3.28 m x 2.72 m |
|
Main Level |
Laundry Room |
2.29 m |
2.01 m |
2.29 m x 2.01 m |
Utilities
|
Cable
|
Installed |
|
Sewer
|
Installed |
https://www.realtor.ca/real-estate/26462877/19-marina-drive-kawartha-lakes-bobcaygeon

