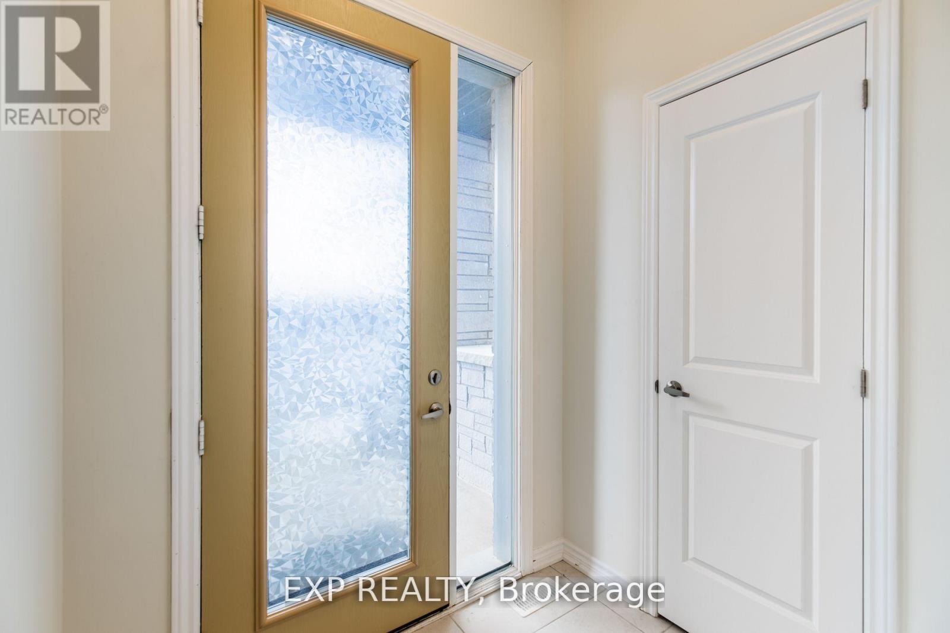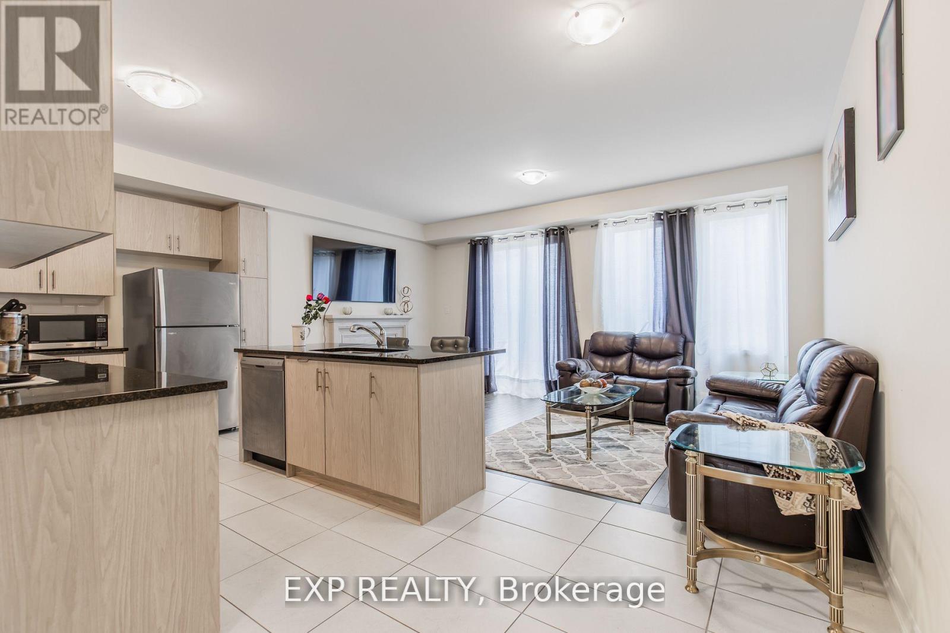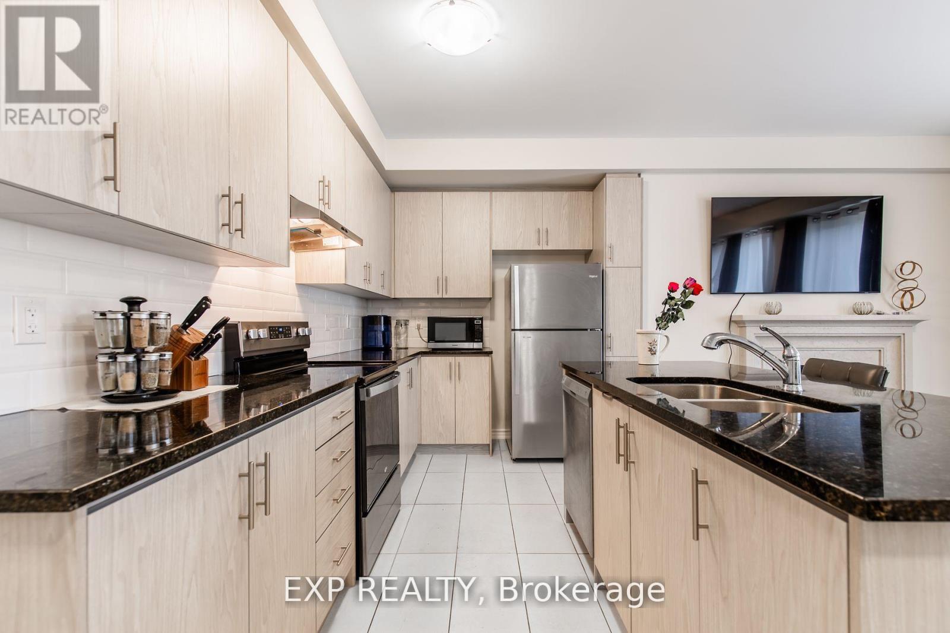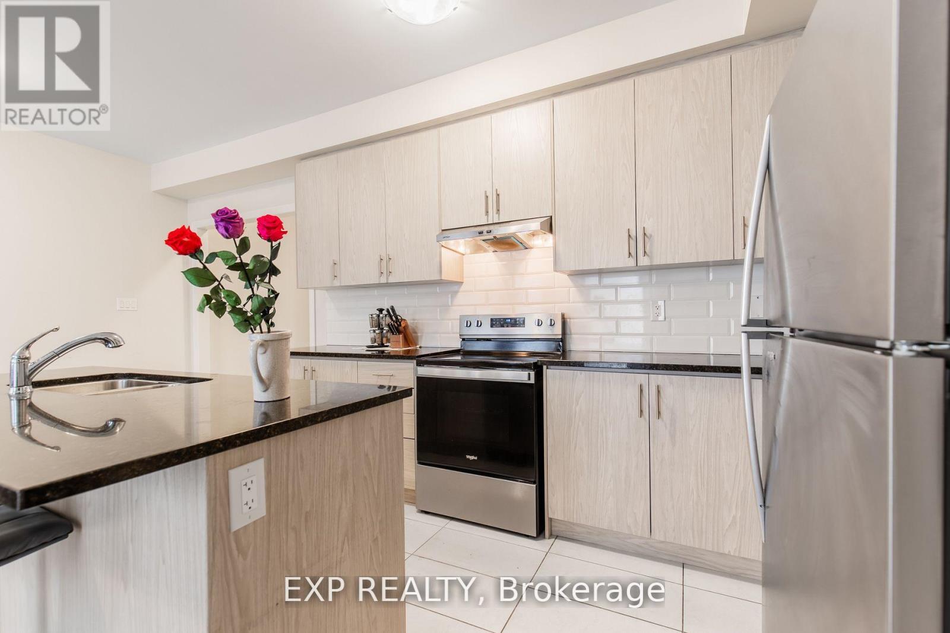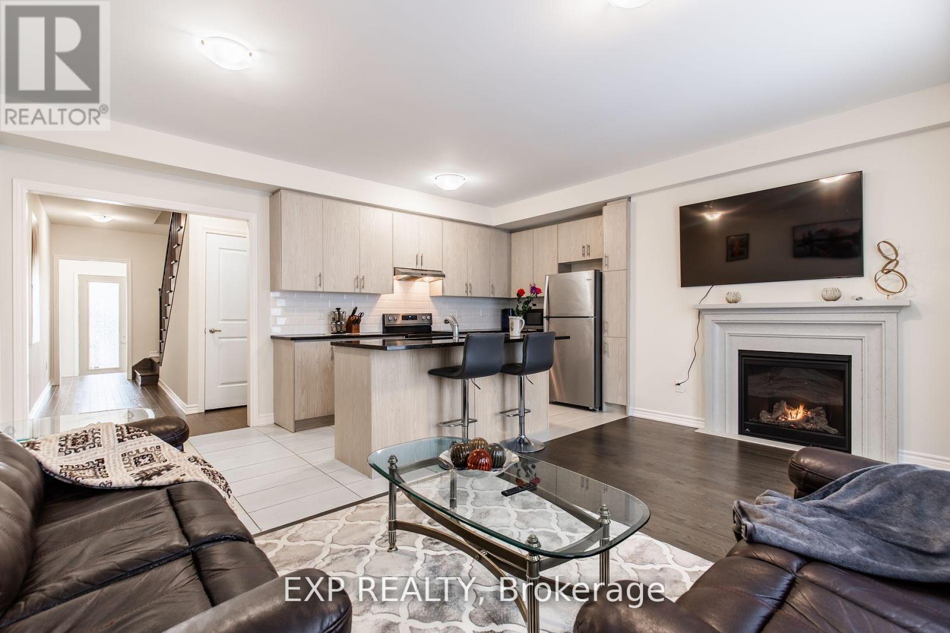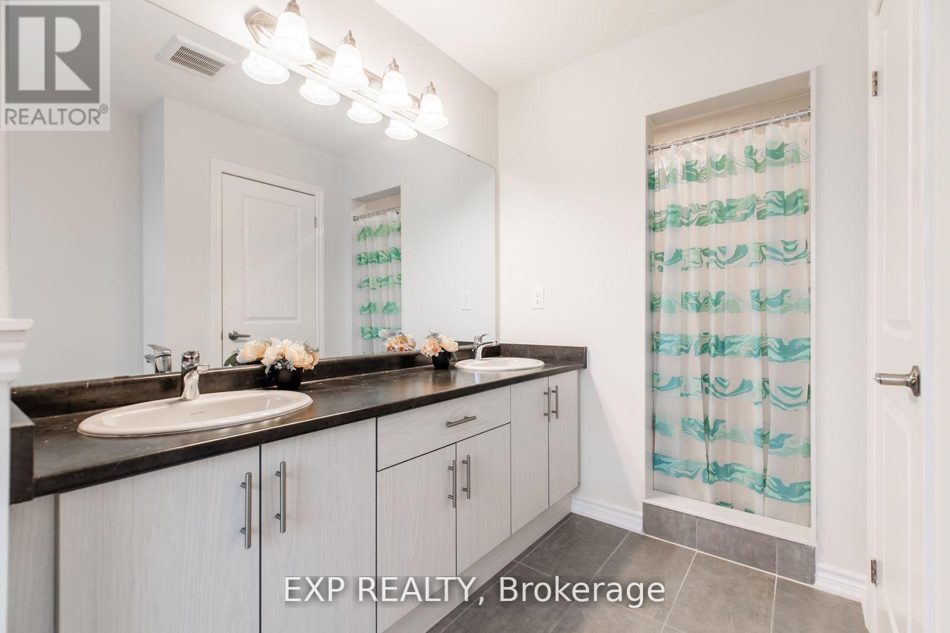3 Bedroom
3 Bathroom
1500 - 2000 sqft
Fireplace
Forced Air
$2,700 Monthly
Experience modern living in this pristine 2-story townhome, ideally situated in a welcoming, family-oriented neighborhood! Designed for contemporary lifestyles, the home features an airy open-concept layout with 9-foot ceilings and rich hardwood flooring across the main level. The state-of-the-art kitchen is a culinary haven, equipped with gleaming stainless steel appliances, a generous island for prep or seating, and sophisticated quartz countertops complemented by a chic tile backsplash. A sprawling living area flows seamlessly to the backyard, creating an effortless blend of indoor and outdoor spaces. Upstairs, unwind in the lavish owners suite, offering a spa-inspired 4-piece ensuite and a walk-in closet. Two additional spacious bedrooms ensure versatility for family, guests, or a home office. Located moments from the forthcoming Southwest Community Park development, this turnkey townhome combines style, comfort, and convenience don't let this gem slip away! (id:49269)
Property Details
|
MLS® Number
|
X12095074 |
|
Property Type
|
Single Family |
|
ParkingSpaceTotal
|
2 |
Building
|
BathroomTotal
|
3 |
|
BedroomsAboveGround
|
3 |
|
BedroomsTotal
|
3 |
|
Age
|
New Building |
|
Appliances
|
Dryer, Range, Stove, Washer, Window Coverings, Refrigerator |
|
BasementDevelopment
|
Unfinished |
|
BasementType
|
Full (unfinished) |
|
ConstructionStyleAttachment
|
Attached |
|
ExteriorFinish
|
Brick, Stone |
|
FireplacePresent
|
Yes |
|
FoundationType
|
Concrete |
|
HalfBathTotal
|
1 |
|
HeatingFuel
|
Natural Gas |
|
HeatingType
|
Forced Air |
|
StoriesTotal
|
2 |
|
SizeInterior
|
1500 - 2000 Sqft |
|
Type
|
Row / Townhouse |
|
UtilityWater
|
Municipal Water |
Parking
Land
|
Acreage
|
No |
|
Sewer
|
Sanitary Sewer |
|
SizeDepth
|
99 Ft ,10 In |
|
SizeFrontage
|
20 Ft |
|
SizeIrregular
|
20 X 99.9 Ft |
|
SizeTotalText
|
20 X 99.9 Ft |
Rooms
| Level |
Type |
Length |
Width |
Dimensions |
|
Second Level |
Primary Bedroom |
4.75 m |
3.68 m |
4.75 m x 3.68 m |
|
Second Level |
Bedroom 2 |
3.96 m |
2.82 m |
3.96 m x 2.82 m |
|
Second Level |
Bedroom 3 |
3.77 m |
2.98 m |
3.77 m x 2.98 m |
|
Main Level |
Kitchen |
4.75 m |
3.29 m |
4.75 m x 3.29 m |
|
Main Level |
Living Room |
4.75 m |
2.62 m |
4.75 m x 2.62 m |
https://www.realtor.ca/real-estate/28195562/19-molnar-crescent-brantford






