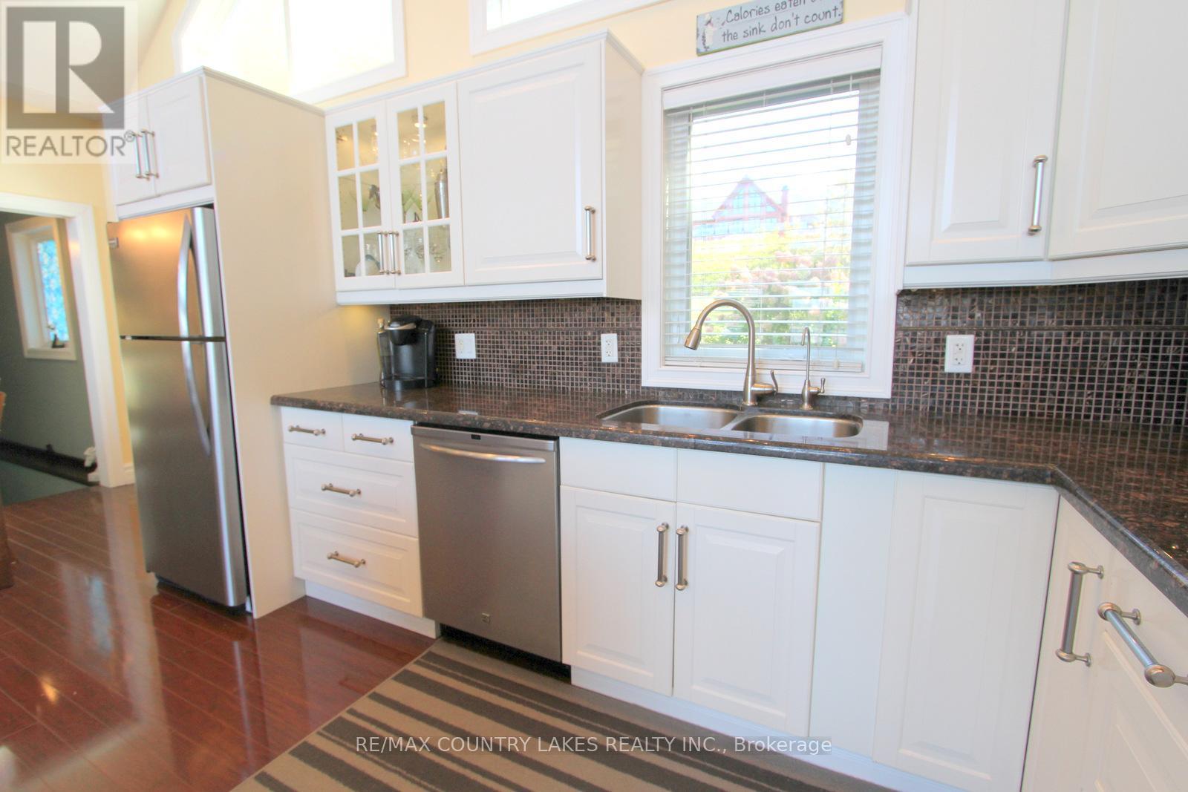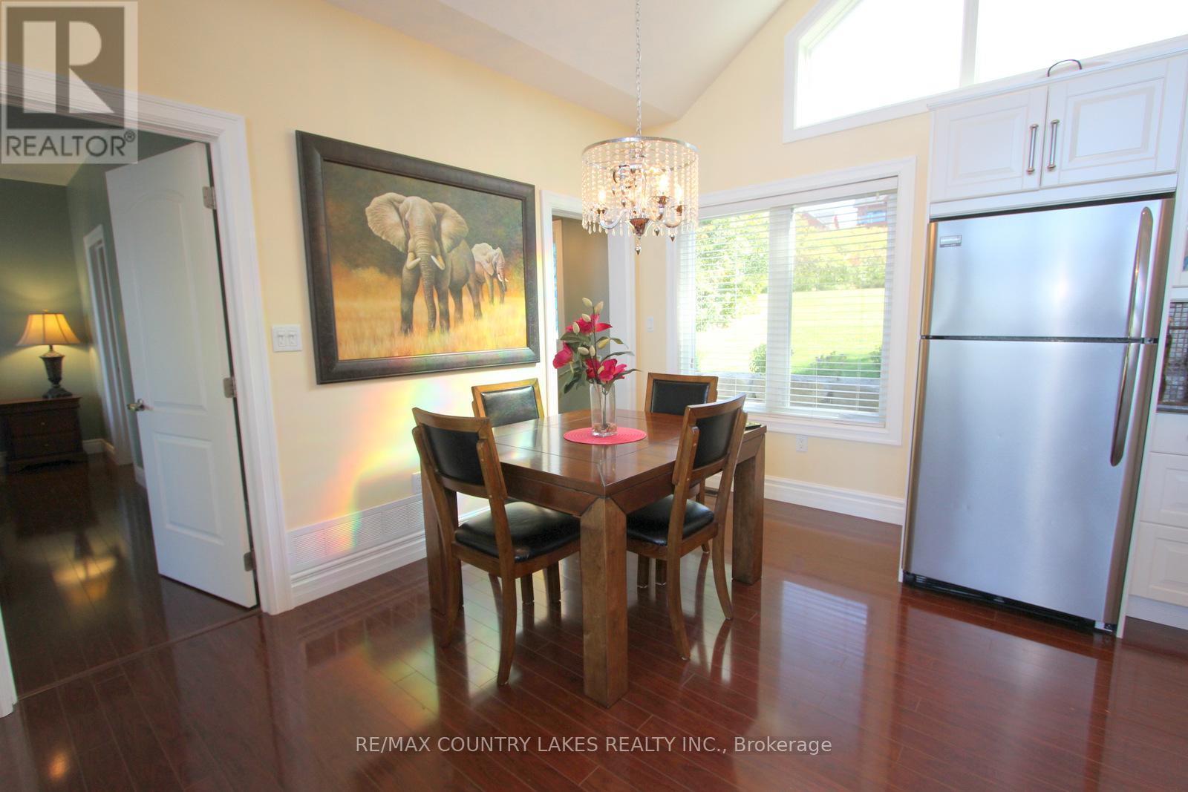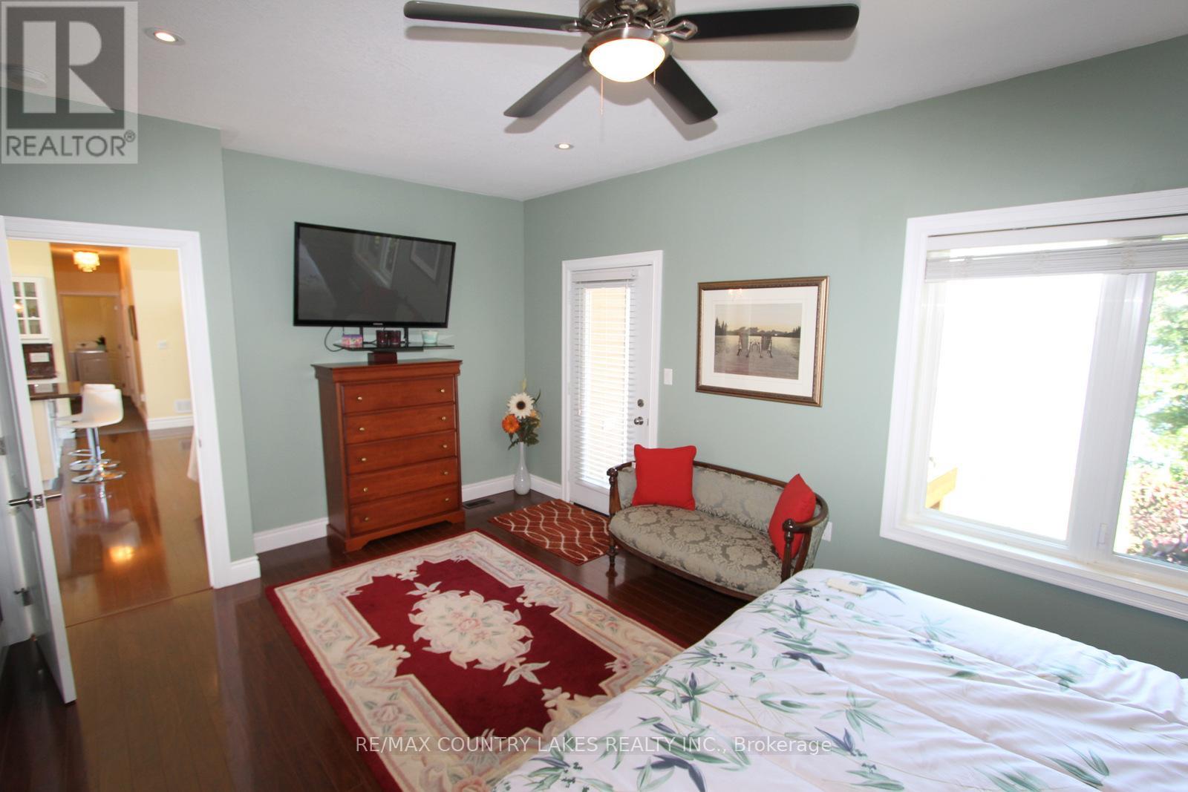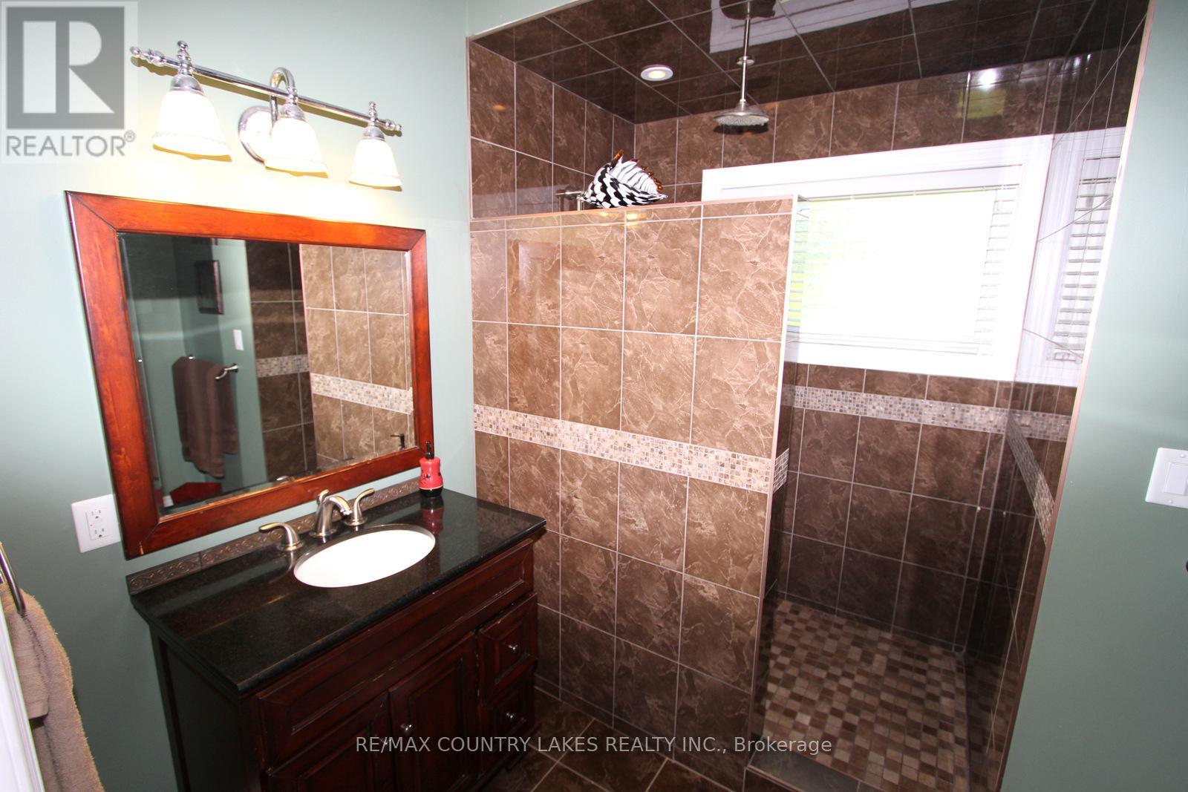3 Bedroom
3 Bathroom
Raised Bungalow
Central Air Conditioning
Forced Air
Waterfront
$1,150,000
Stunning custom build 3-bedroom waterfront home with 106 ft of frontage on Mitchell Lake and the Trent Canal Waterways. Open concept eat-in kitchen living room area with walk out to raised deck, great view of the water and westerly exposure for stunning sunsets. Kitchen c/w granite counter tops, center island, s/s appliances and loads of natural light. Primary bedroom with walkout to deck, 3pc ensuite with custom shower and walk-in closet. Front foyer leads out to cover front porch and detached double car garage. Full finish basement with huge rec room, walkout to yard, shop/craft room and 2pc bath. Close proximity to public boat launch, atv/snowmobile trails, 15 mins to Beaverton or 30 mins to Lindsay & Orillia. (id:49269)
Property Details
|
MLS® Number
|
X8474350 |
|
Property Type
|
Single Family |
|
Community Name
|
Rural Eldon |
|
Communication Type
|
Internet Access |
|
Features
|
Sloping |
|
Parking Space Total
|
6 |
|
Structure
|
Dock |
|
View Type
|
View, View Of Water, Direct Water View |
|
Water Front Type
|
Waterfront |
Building
|
Bathroom Total
|
3 |
|
Bedrooms Above Ground
|
3 |
|
Bedrooms Total
|
3 |
|
Appliances
|
Water Heater, Water Softener, Dishwasher, Refrigerator, Stove, Window Coverings |
|
Architectural Style
|
Raised Bungalow |
|
Basement Development
|
Finished |
|
Basement Features
|
Walk Out |
|
Basement Type
|
N/a (finished) |
|
Construction Style Attachment
|
Detached |
|
Cooling Type
|
Central Air Conditioning |
|
Exterior Finish
|
Vinyl Siding |
|
Foundation Type
|
Poured Concrete |
|
Heating Fuel
|
Propane |
|
Heating Type
|
Forced Air |
|
Stories Total
|
1 |
|
Type
|
House |
Parking
Land
|
Access Type
|
Year-round Access, Private Docking |
|
Acreage
|
No |
|
Sewer
|
Septic System |
|
Size Irregular
|
106 X 150 Ft |
|
Size Total Text
|
106 X 150 Ft|under 1/2 Acre |
|
Surface Water
|
Lake/pond |
Rooms
| Level |
Type |
Length |
Width |
Dimensions |
|
Basement |
Recreational, Games Room |
8.95 m |
7.65 m |
8.95 m x 7.65 m |
|
Basement |
Utility Room |
4.47 m |
3.39 m |
4.47 m x 3.39 m |
|
Main Level |
Kitchen |
6.18 m |
3.83 m |
6.18 m x 3.83 m |
|
Main Level |
Living Room |
5.73 m |
4.53 m |
5.73 m x 4.53 m |
|
Main Level |
Primary Bedroom |
5.42 m |
3.64 m |
5.42 m x 3.64 m |
|
Main Level |
Bedroom 2 |
3.09 m |
2.59 m |
3.09 m x 2.59 m |
|
Main Level |
Bedroom 3 |
3.09 m |
3.08 m |
3.09 m x 3.08 m |
|
Main Level |
Laundry Room |
2.59 m |
1.94 m |
2.59 m x 1.94 m |
|
Main Level |
Foyer |
2.59 m |
1.28 m |
2.59 m x 1.28 m |
|
Other |
Workshop |
5.69 m |
3.92 m |
5.69 m x 3.92 m |
Utilities
|
Cable
|
Available |
|
Electricity Connected
|
Connected |
https://www.realtor.ca/real-estate/27085973/19-north-taylor-road-kawartha-lakes-rural-eldon










































