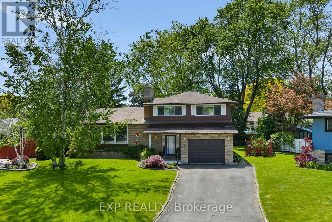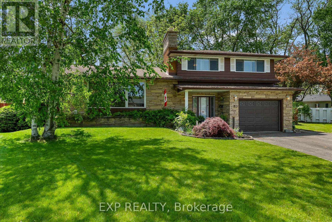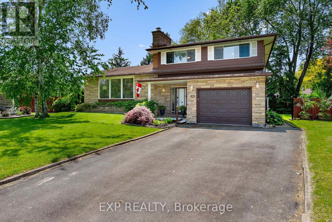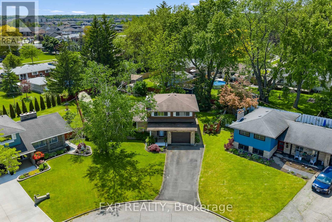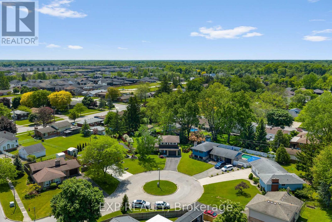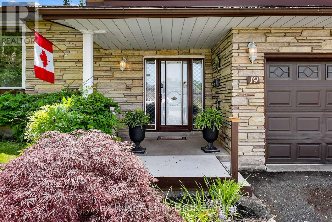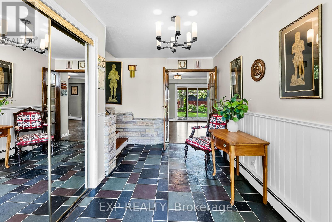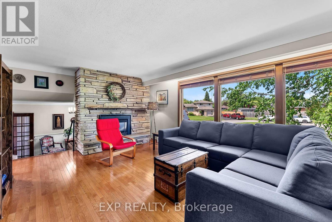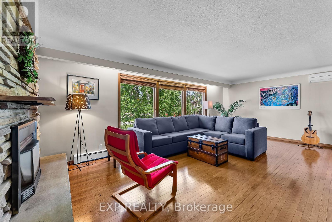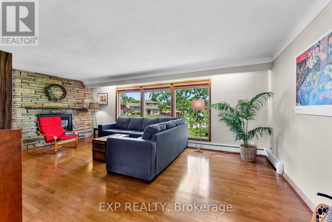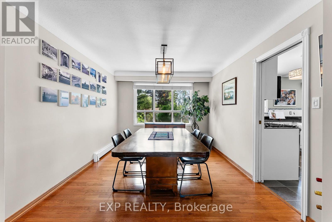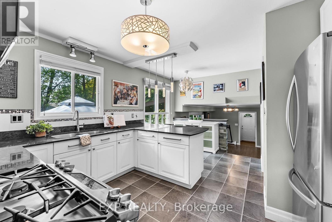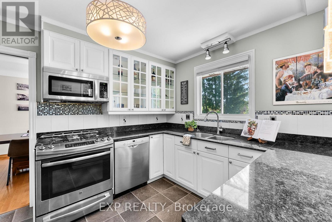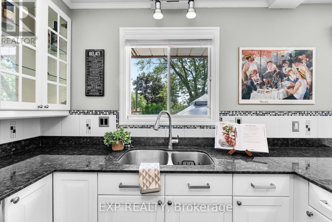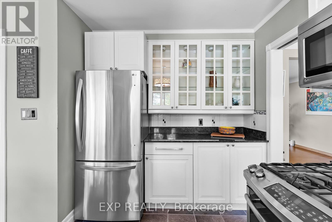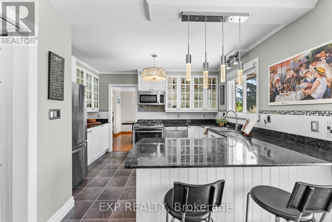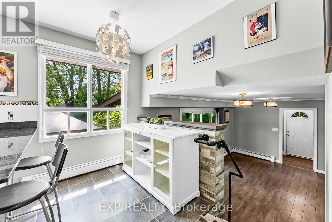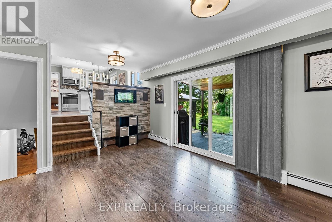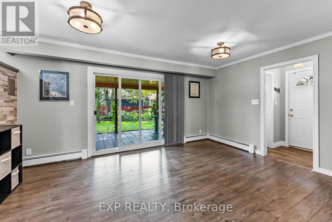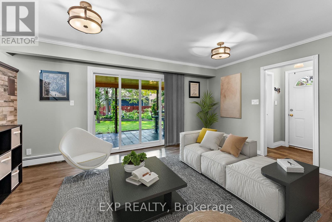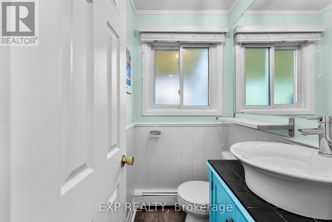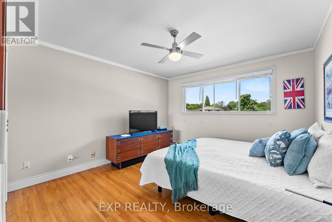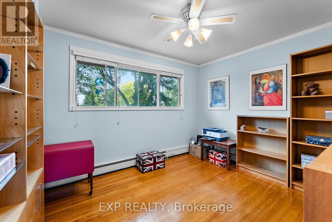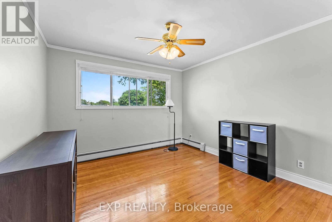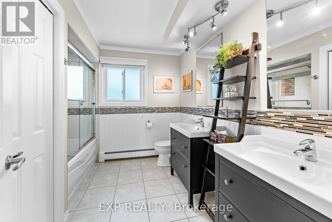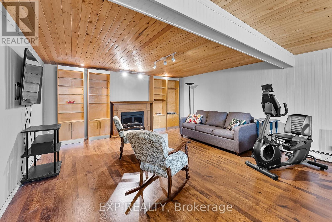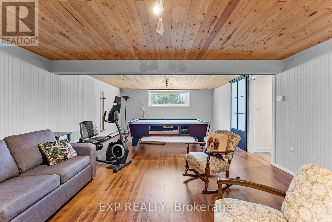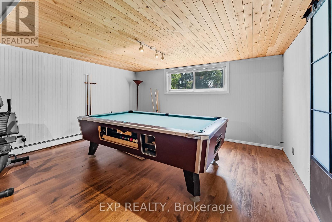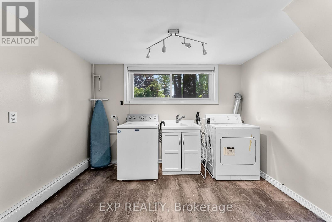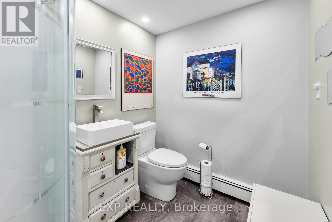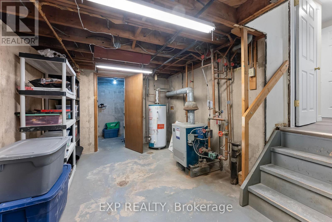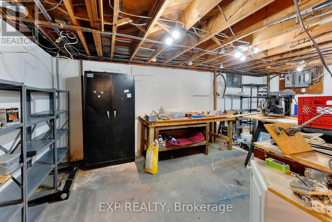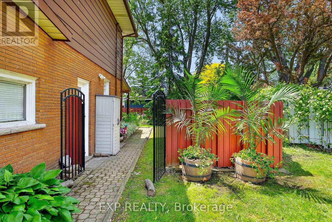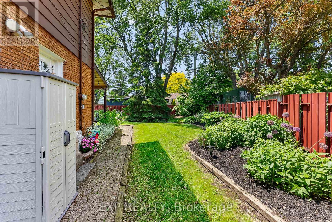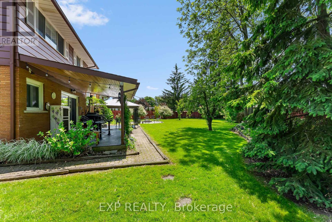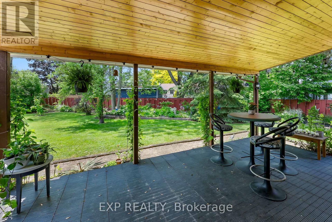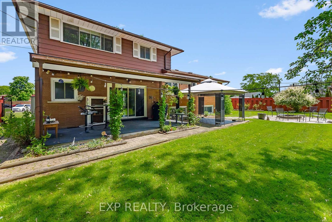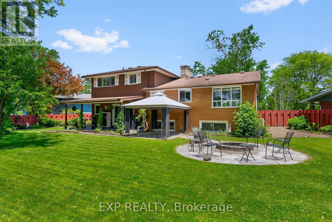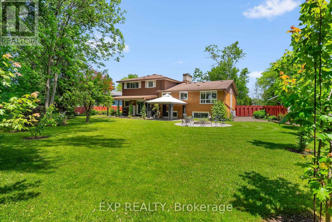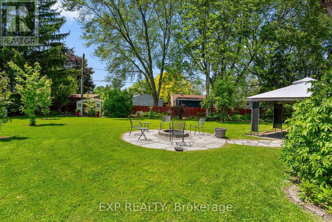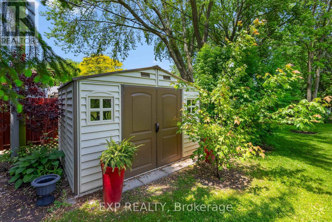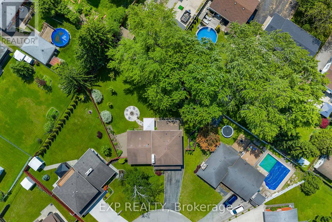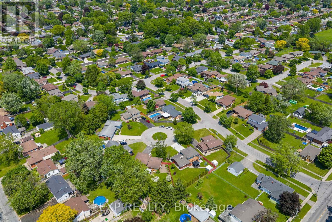19 Oak Court Welland (Prince Charles), Ontario L3C 4V1
$724,900
Welcome to 19 Oak Court, the perfect family home tucked away on a quiet court in one of Welland's most desirable neighbourhoods. Offering just over 3,000 sq ft of total living space (with 2,500 sq ft finished), this spacious multi-level home features 3 bedrooms, 2.5 bathrooms and a large pie-shaped lot with a pool-sized backyard ideal for family living and entertaining. The updated eat-in kitchen features granite countertops, stainless steel appliances and is seamlessly connected to a dining room spacious enough to host large family gatherings.The third level offers a cozy den with a walkout to a covered deck, a convenient powder room and a separate side entrance providing excellent potential for an in-law suite. The lower levels offer over 1,000 sq ft of additional living space, including a large recreation room, a walk-in laundry room, a 3-piece bathroom and a further lower level currently used as a workshop, ready to be finished to suit your needs. Step outside to your private backyard retreat. A rare, one-of-a-kind space with mature gardens, towering trees and a beautiful covered deck perfect for relaxing and entertaining. Complete with an attached garage and located close to top-rated schools in a family-friendly neighbourhood, 19 Oak Court delivers the space, functionality and lifestyle you've been waiting for. (id:49269)
Open House
This property has open houses!
12:00 pm
Ends at:2:00 pm
Property Details
| MLS® Number | X12209800 |
| Property Type | Single Family |
| Community Name | 769 - Prince Charles |
| AmenitiesNearBy | Public Transit, Schools |
| ParkingSpaceTotal | 6 |
Building
| BathroomTotal | 3 |
| BedroomsAboveGround | 3 |
| BedroomsTotal | 3 |
| Age | 51 To 99 Years |
| Amenities | Fireplace(s) |
| Appliances | Blinds, Dishwasher, Dryer, Microwave, Stove, Washer, Refrigerator |
| BasementDevelopment | Partially Finished |
| BasementType | Full (partially Finished) |
| ConstructionStyleAttachment | Detached |
| ConstructionStyleSplitLevel | Sidesplit |
| CoolingType | Wall Unit |
| ExteriorFinish | Brick, Aluminum Siding |
| FireplacePresent | Yes |
| FoundationType | Poured Concrete |
| HalfBathTotal | 1 |
| HeatingFuel | Electric |
| HeatingType | Heat Pump |
| SizeInterior | 1500 - 2000 Sqft |
| Type | House |
| UtilityWater | Municipal Water |
Parking
| Attached Garage | |
| Garage |
Land
| Acreage | No |
| FenceType | Fenced Yard |
| LandAmenities | Public Transit, Schools |
| Sewer | Sanitary Sewer |
| SizeDepth | 133 Ft ,2 In |
| SizeFrontage | 42 Ft ,9 In |
| SizeIrregular | 42.8 X 133.2 Ft |
| SizeTotalText | 42.8 X 133.2 Ft |
| ZoningDescription | Rl1 |
Rooms
| Level | Type | Length | Width | Dimensions |
|---|---|---|---|---|
| Second Level | Kitchen | 4.85 m | 3.91 m | 4.85 m x 3.91 m |
| Second Level | Foyer | 4.14 m | 2.46 m | 4.14 m x 2.46 m |
| Second Level | Family Room | 6.72 m | 3.99 m | 6.72 m x 3.99 m |
| Second Level | Dining Room | 3.9 m | 3.15 m | 3.9 m x 3.15 m |
| Third Level | Primary Bedroom | 3.81 m | 3.62 m | 3.81 m x 3.62 m |
| Third Level | Bedroom 2 | 3.71 m | 3.1 m | 3.71 m x 3.1 m |
| Third Level | Bedroom 3 | 3.68 m | 3.38 m | 3.68 m x 3.38 m |
| Third Level | Bathroom | 2.95 m | 2.59 m | 2.95 m x 2.59 m |
| Basement | Utility Room | 6.49 m | 3.5 m | 6.49 m x 3.5 m |
| Basement | Utility Room | 3.93 m | 3.2 m | 3.93 m x 3.2 m |
| Basement | Cold Room | 2.65 m | 2.01 m | 2.65 m x 2.01 m |
| Lower Level | Laundry Room | 3.31 m | 2.72 m | 3.31 m x 2.72 m |
| Lower Level | Bathroom | 2.34 m | 1.82 m | 2.34 m x 1.82 m |
| Lower Level | Recreational, Games Room | 7.93 m | 4.66 m | 7.93 m x 4.66 m |
| Main Level | Bathroom | 1.46 m | 1.18 m | 1.46 m x 1.18 m |
| Main Level | Den | 4.88 m | 3.49 m | 4.88 m x 3.49 m |
https://www.realtor.ca/real-estate/28444815/19-oak-court-welland-prince-charles-769-prince-charles
Interested?
Contact us for more information

