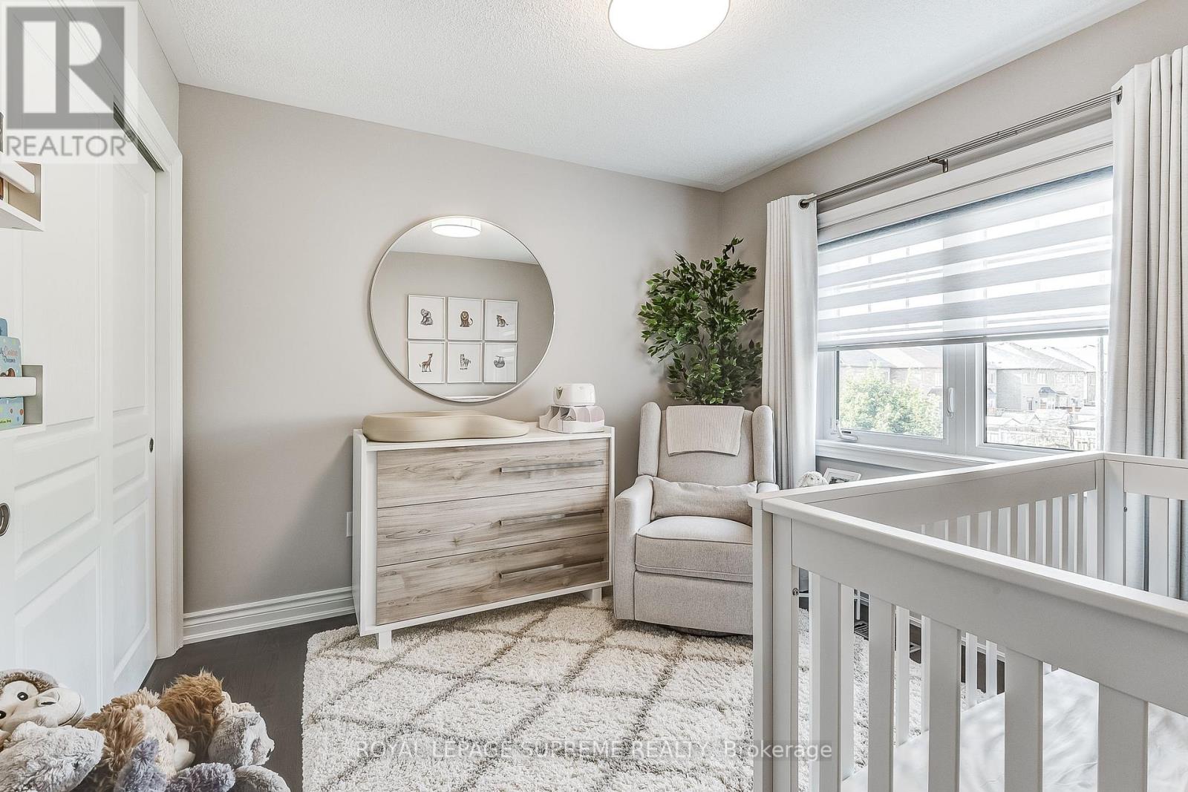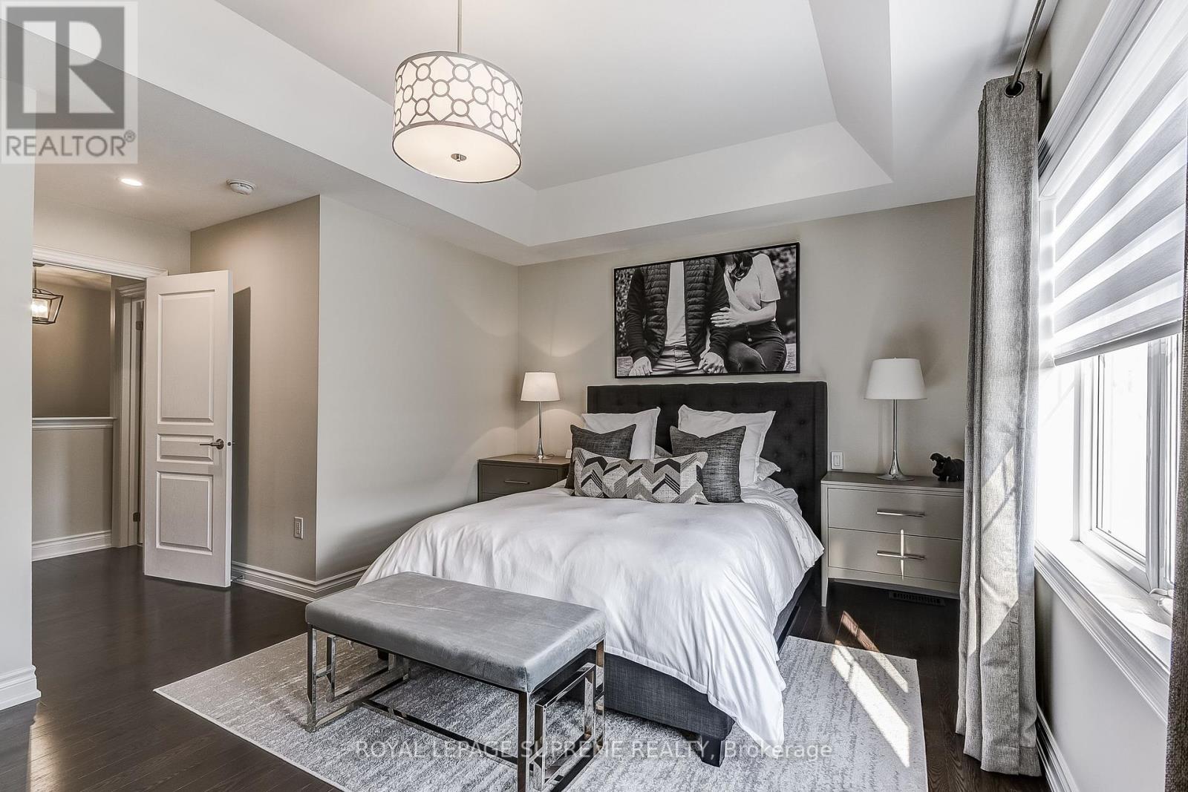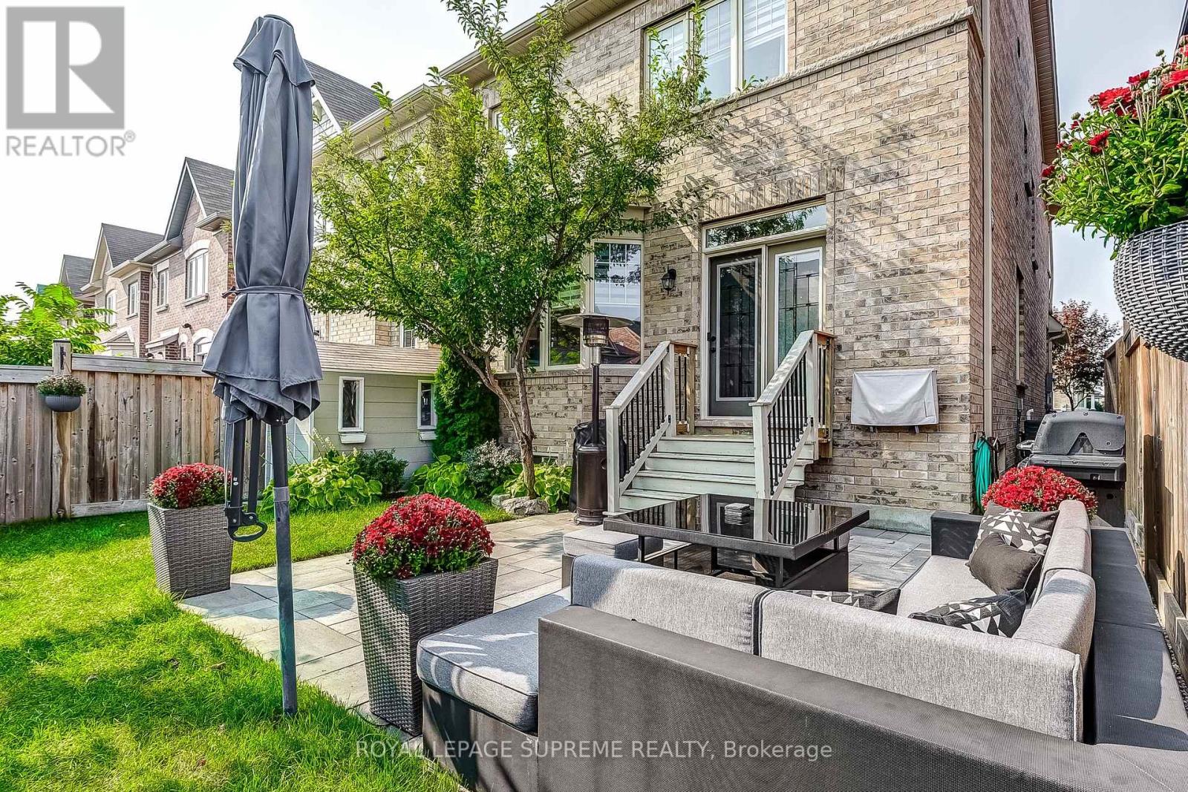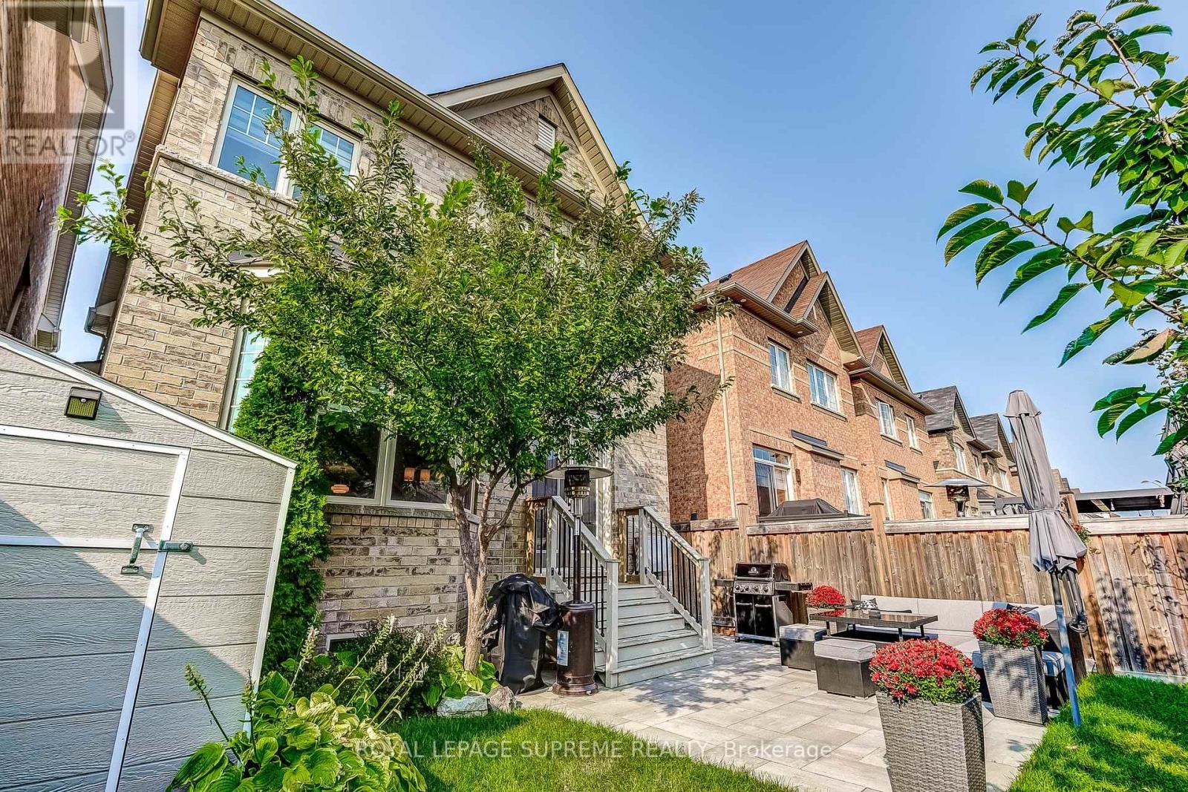3 Bedroom
4 Bathroom
Fireplace
Central Air Conditioning
Forced Air
$1,398,800
Welcome To Your Turn-Key Home! Every Square Inch Has Been Upgraded. You Will Immediately Notice The Pride Of Ownership. Featuring An Open Concept Main Floor With An Optimal Layout And Timeless Finishes, 3 Bedrooms, 3.5 Bathrooms, A Fully Finished Basement And A Single Car Garage. Whether You Are Enjoying Gatherings In Your Backyard Or Having A Coffee On Your Front Porch, Enjoy Your Very Well Landscaped And Maintained Lot. Located In Desirable Kleinburg, This Family Oriented Neighbourhood Has Two Schools Within Walking Distance, Kleinburg Village, Trails, Restaurants, The McMichael Art Gallery And Copper Creek Can All Be Driven To In A Few Minutes, And A New Plaza Slated To Be Complete In The Next Year Will Provide Even More Convenience To The Growing Kleinburg Market. Just Move In And Enjoy! **** EXTRAS **** Approximately $140 K In Upgrades Too Many To List. *All Indoor And Outdoor Furniture/Other Items Negotiable* (id:49269)
Property Details
|
MLS® Number
|
N9352248 |
|
Property Type
|
Single Family |
|
Community Name
|
Kleinburg |
|
AmenitiesNearBy
|
Hospital, Place Of Worship, Schools |
|
CommunityFeatures
|
Community Centre |
|
Features
|
Ravine, Carpet Free |
|
ParkingSpaceTotal
|
3 |
Building
|
BathroomTotal
|
4 |
|
BedroomsAboveGround
|
3 |
|
BedroomsTotal
|
3 |
|
Appliances
|
Central Vacuum, Window Coverings |
|
BasementDevelopment
|
Finished |
|
BasementType
|
N/a (finished) |
|
ConstructionStyleAttachment
|
Detached |
|
CoolingType
|
Central Air Conditioning |
|
ExteriorFinish
|
Brick |
|
FireplacePresent
|
Yes |
|
FlooringType
|
Hardwood, Tile, Laminate |
|
FoundationType
|
Concrete |
|
HalfBathTotal
|
1 |
|
HeatingFuel
|
Natural Gas |
|
HeatingType
|
Forced Air |
|
StoriesTotal
|
2 |
|
Type
|
House |
|
UtilityWater
|
Municipal Water |
Parking
Land
|
Acreage
|
No |
|
LandAmenities
|
Hospital, Place Of Worship, Schools |
|
Sewer
|
Sanitary Sewer |
|
SizeDepth
|
90 Ft ,2 In |
|
SizeFrontage
|
30 Ft ,2 In |
|
SizeIrregular
|
30.18 X 90.22 Ft |
|
SizeTotalText
|
30.18 X 90.22 Ft |
Rooms
| Level |
Type |
Length |
Width |
Dimensions |
|
Second Level |
Primary Bedroom |
5.11 m |
4.96 m |
5.11 m x 4.96 m |
|
Second Level |
Bedroom 2 |
3.65 m |
3.32 m |
3.65 m x 3.32 m |
|
Second Level |
Bedroom 3 |
2.95 m |
3.05 m |
2.95 m x 3.05 m |
|
Second Level |
Laundry Room |
5.11 m |
4.96 m |
5.11 m x 4.96 m |
|
Basement |
Cold Room |
3.51 m |
2.37 m |
3.51 m x 2.37 m |
|
Basement |
Recreational, Games Room |
6.55 m |
3.85 m |
6.55 m x 3.85 m |
|
Basement |
Den |
2.47 m |
1.73 m |
2.47 m x 1.73 m |
|
Main Level |
Living Room |
3.62 m |
4 m |
3.62 m x 4 m |
|
Main Level |
Kitchen |
3.14 m |
3.82 m |
3.14 m x 3.82 m |
|
Main Level |
Dining Room |
3.62 m |
2.2 m |
3.62 m x 2.2 m |
|
Main Level |
Family Room |
3.59 m |
5.37 m |
3.59 m x 5.37 m |
https://www.realtor.ca/real-estate/27421572/19-pelham-drive-vaughan-kleinburg-kleinburg








































