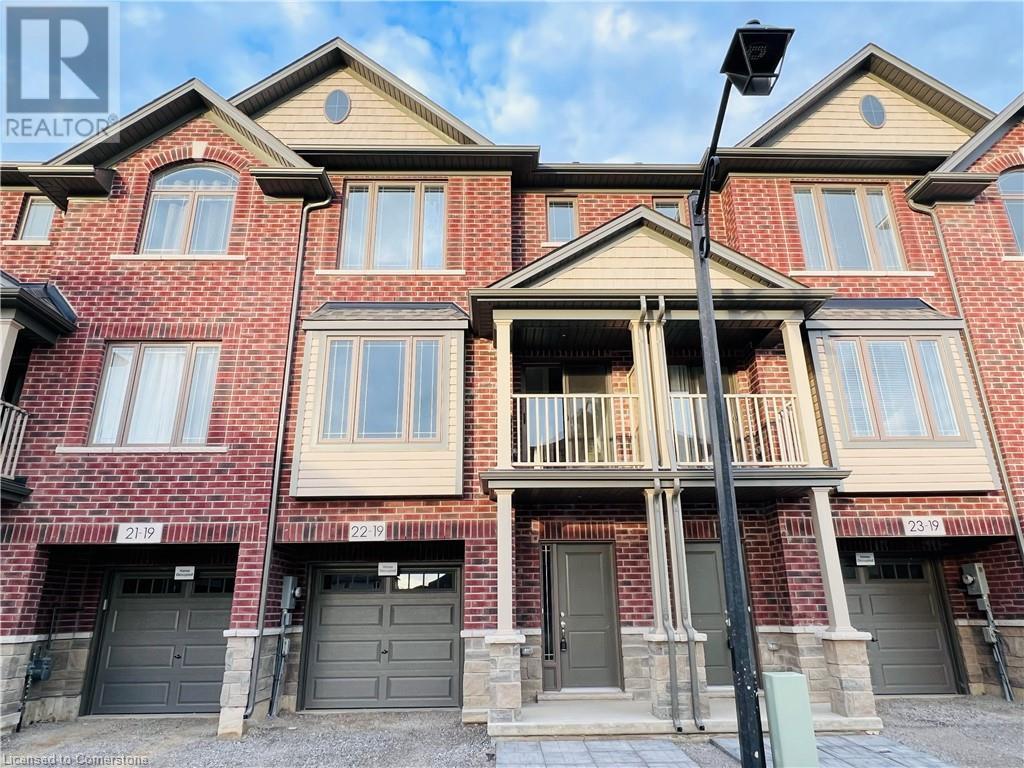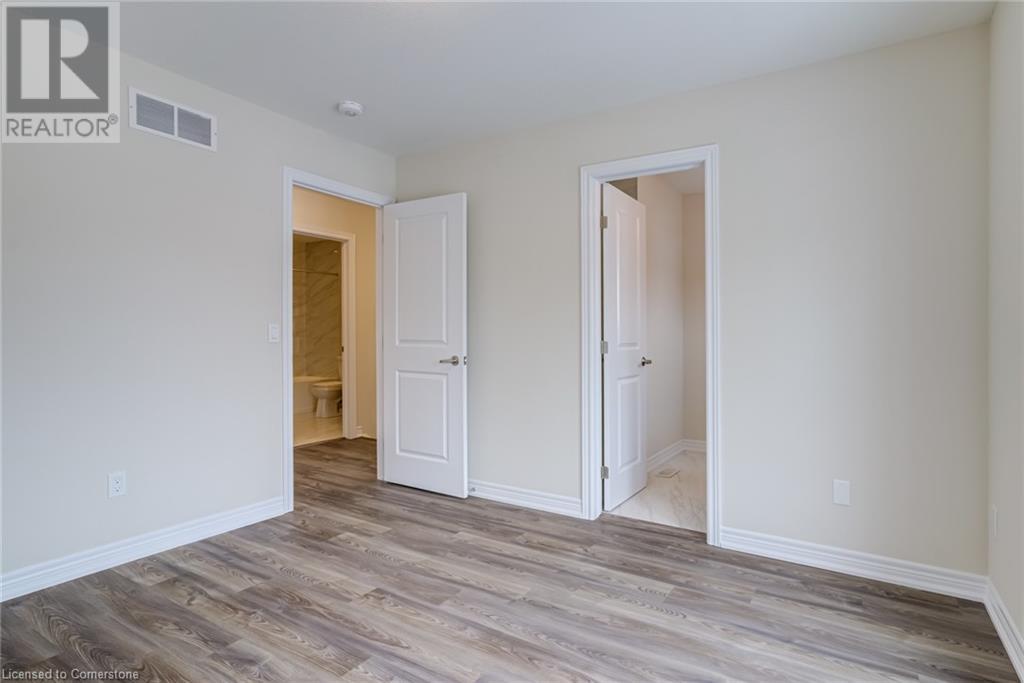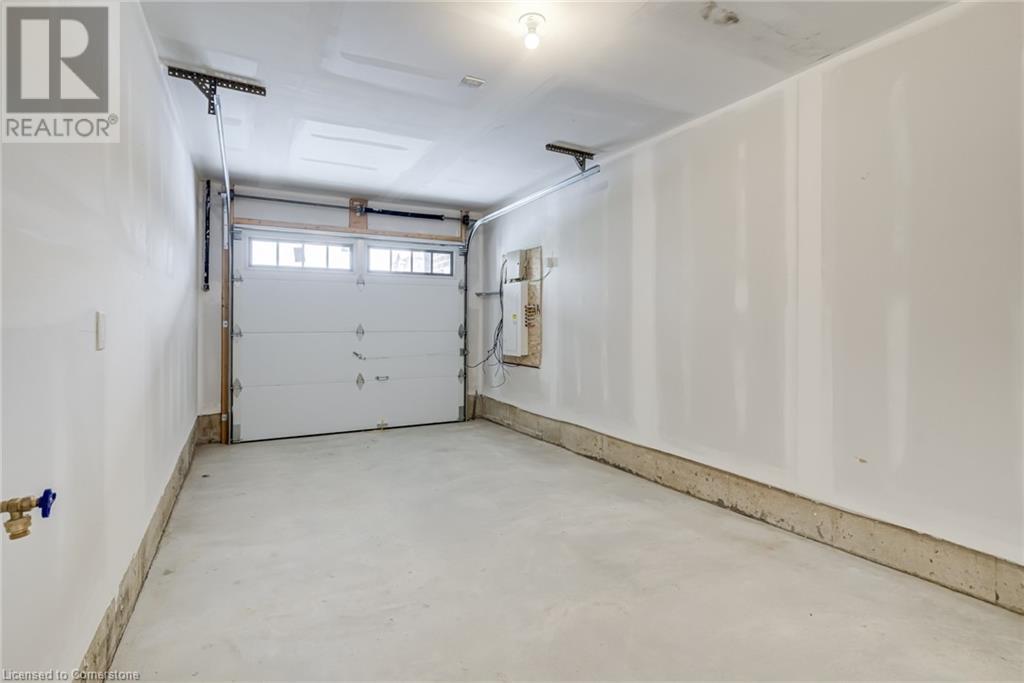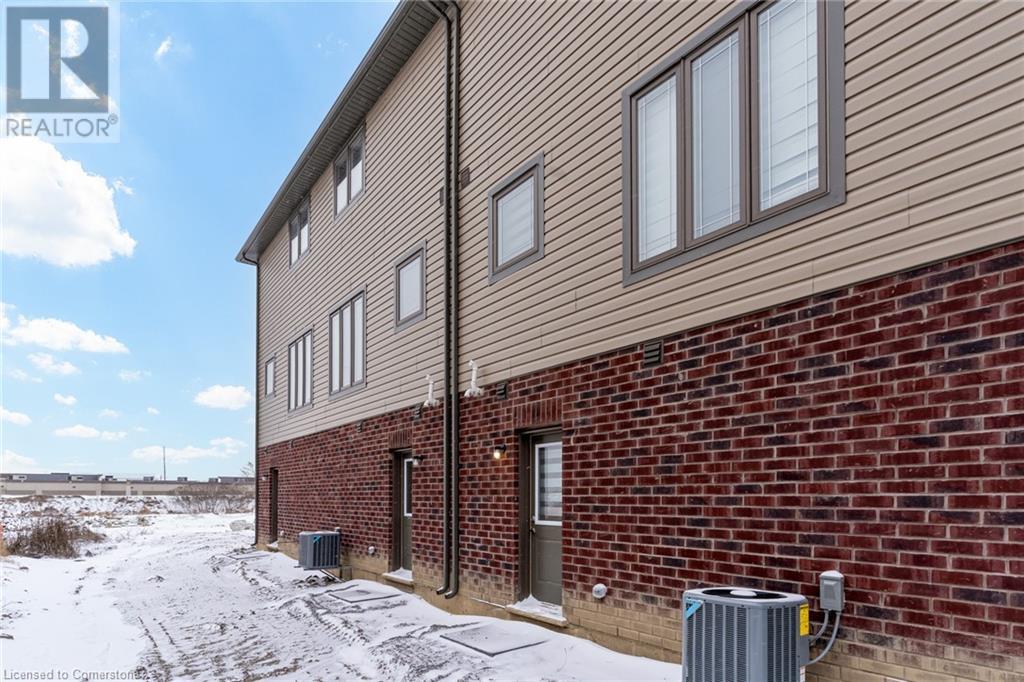2 Bedroom
2 Bathroom
1159 sqft
3 Level
Central Air Conditioning
Forced Air
$2,600 MonthlyInsurance
NEW & BEAUTIFULLY UPGRADED – by award winning builder, New Horizon Development Group. This stunning 2-bedroom, 2 full bath townhome is located in a desirable Stoney Creek Mountain neighbourhood directly across from Saltfleet High School and just minutes from all amenities including great parks, shopping and there is easy highway access via the Redhill Express and Lincoln Alexander Parkway. This 3-storey town offers a ground level with convenient inside entry from the garage as well as storage for coats, shoes and pantry supplies. This space also has access to a private backyard area (to be sodded by the builder). The open concept second level is perfect for entertaining - offering a shaker style kitchen with quartz counters, stainless steel appliances and a breakfast bar with pendant lighting. There is a large living and dining space with plenty of natural light and sliding patio door to a covered balcony. The upper level has two spacious bedrooms including a primary bedroom with 3-piece ensuite and walk-in glass shower. There is a second full 4-piece bathroom with tub & shower, and full-size stackable laundry. Both bathrooms feature quartz counters on the vanities. Upgrades also include stylish laminate flooring throughout all levels with no bedroom carpeting. This unit features a tankless instant hot water system and Heat Recovery Ventilation. Additional features from the landlord: Luxury blinds installed on all windows, security system, and automatic garage door opener. (id:49269)
Property Details
|
MLS® Number
|
40717203 |
|
Property Type
|
Single Family |
|
AmenitiesNearBy
|
Hospital, Park, Place Of Worship, Playground, Schools, Shopping |
|
CommunityFeatures
|
Community Centre |
|
EquipmentType
|
Water Heater |
|
Features
|
Cul-de-sac, Crushed Stone Driveway, Automatic Garage Door Opener |
|
ParkingSpaceTotal
|
2 |
|
RentalEquipmentType
|
Water Heater |
Building
|
BathroomTotal
|
2 |
|
BedroomsAboveGround
|
2 |
|
BedroomsTotal
|
2 |
|
ArchitecturalStyle
|
3 Level |
|
BasementType
|
None |
|
ConstructedDate
|
2023 |
|
ConstructionStyleAttachment
|
Attached |
|
CoolingType
|
Central Air Conditioning |
|
ExteriorFinish
|
Brick |
|
FireProtection
|
Alarm System |
|
FoundationType
|
Poured Concrete |
|
HeatingFuel
|
Natural Gas |
|
HeatingType
|
Forced Air |
|
StoriesTotal
|
3 |
|
SizeInterior
|
1159 Sqft |
|
Type
|
Row / Townhouse |
|
UtilityWater
|
Municipal Water |
Parking
Land
|
AccessType
|
Road Access, Highway Nearby |
|
Acreage
|
No |
|
LandAmenities
|
Hospital, Park, Place Of Worship, Playground, Schools, Shopping |
|
Sewer
|
Municipal Sewage System |
|
SizeDepth
|
63 Ft |
|
SizeFrontage
|
18 Ft |
|
SizeTotalText
|
Under 1/2 Acre |
|
ZoningDescription
|
R2 |
Rooms
| Level |
Type |
Length |
Width |
Dimensions |
|
Second Level |
Dining Room |
|
|
8'5'' x 12'5'' |
|
Second Level |
Living Room |
|
|
14'0'' x 13'1'' |
|
Second Level |
Kitchen |
|
|
9'3'' x 8'0'' |
|
Third Level |
Laundry Room |
|
|
Measurements not available |
|
Third Level |
4pc Bathroom |
|
|
Measurements not available |
|
Third Level |
Bedroom |
|
|
10'1'' x 9'0'' |
|
Third Level |
3pc Bathroom |
|
|
Measurements not available |
|
Third Level |
Primary Bedroom |
|
|
10'9'' x 11'10'' |
|
Main Level |
Foyer |
|
|
Measurements not available |
https://www.realtor.ca/real-estate/28169389/19-picardy-drive-unit-22-stoney-creek

































