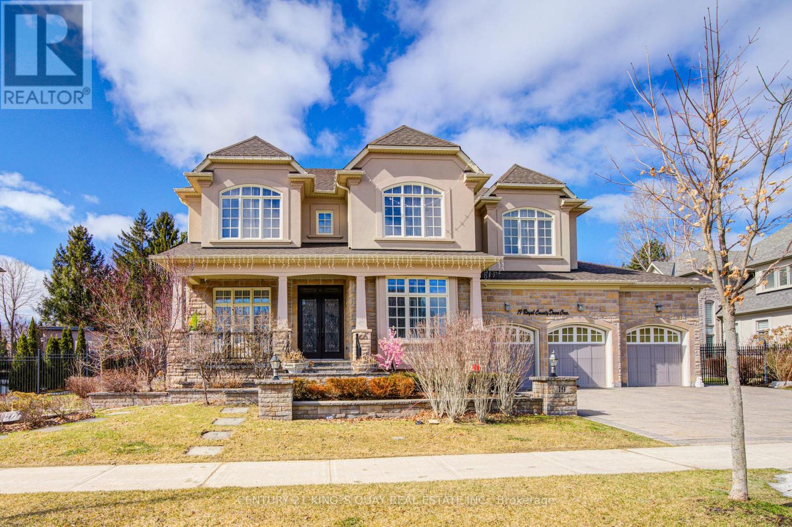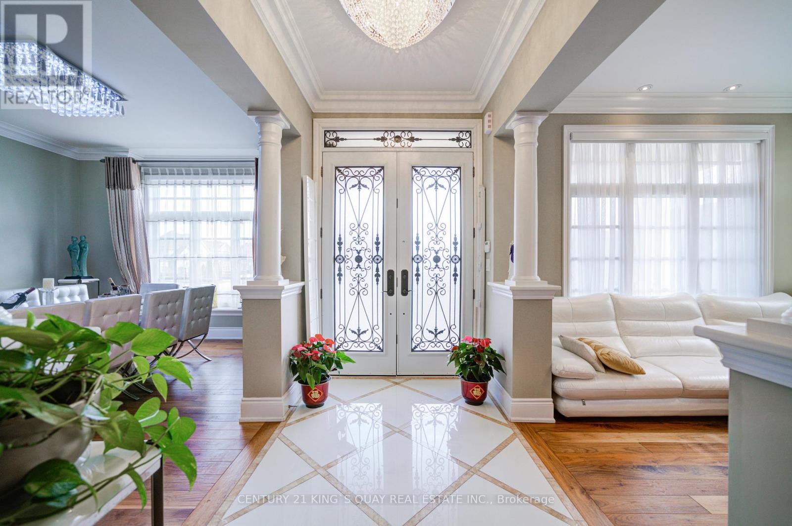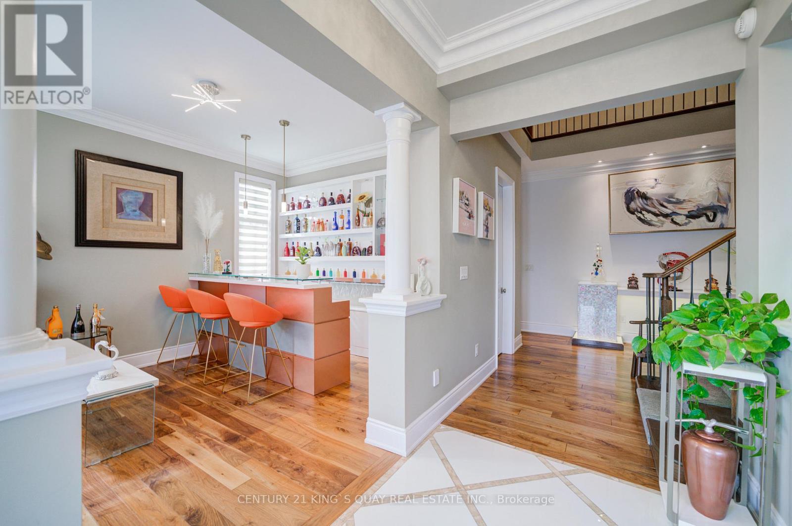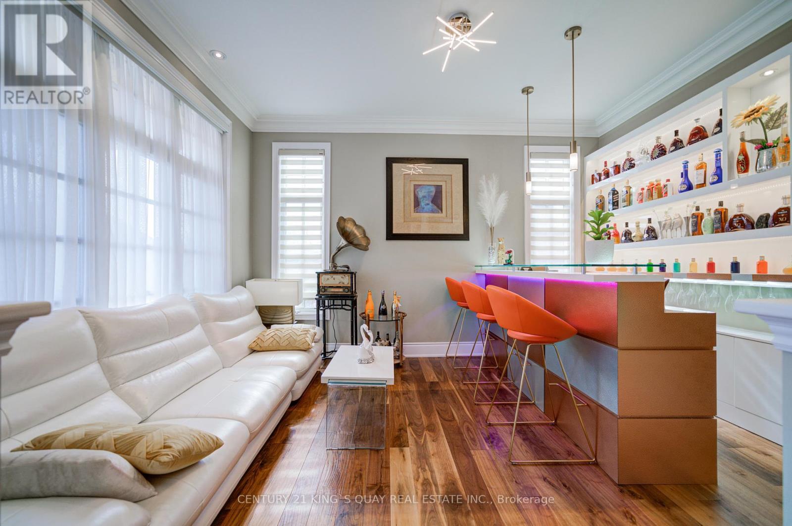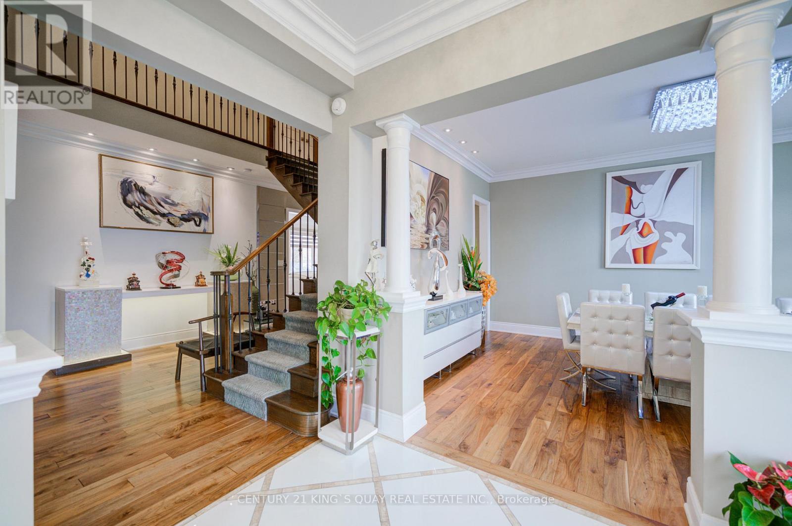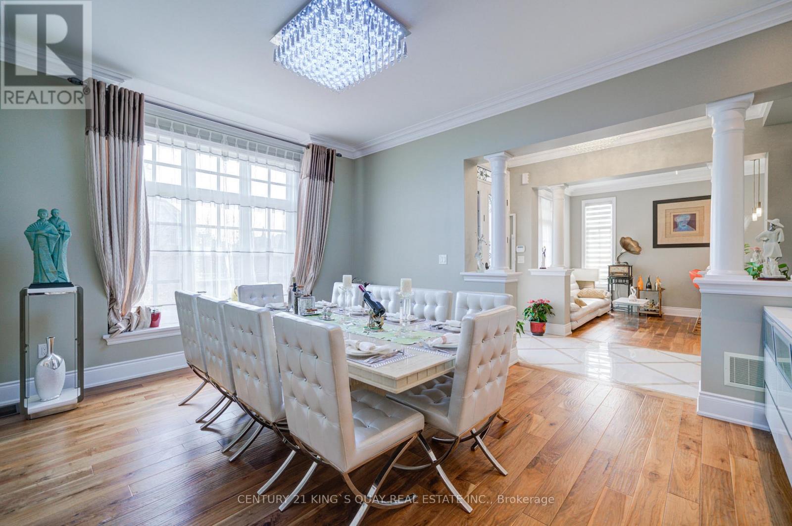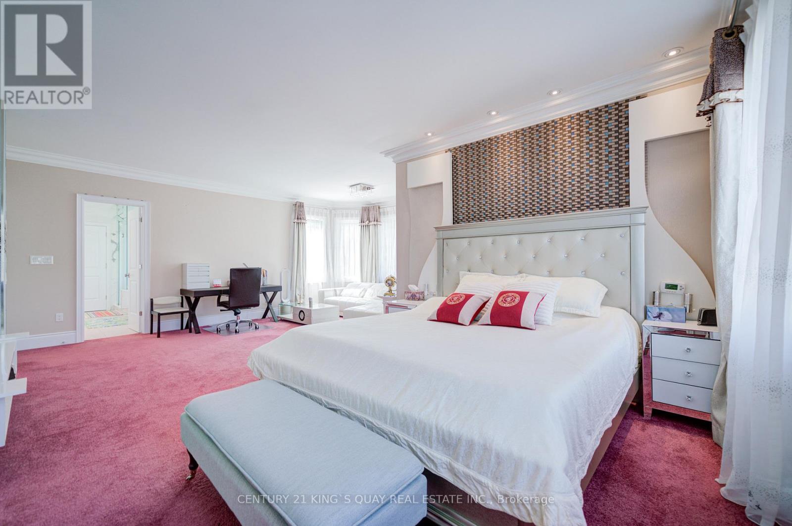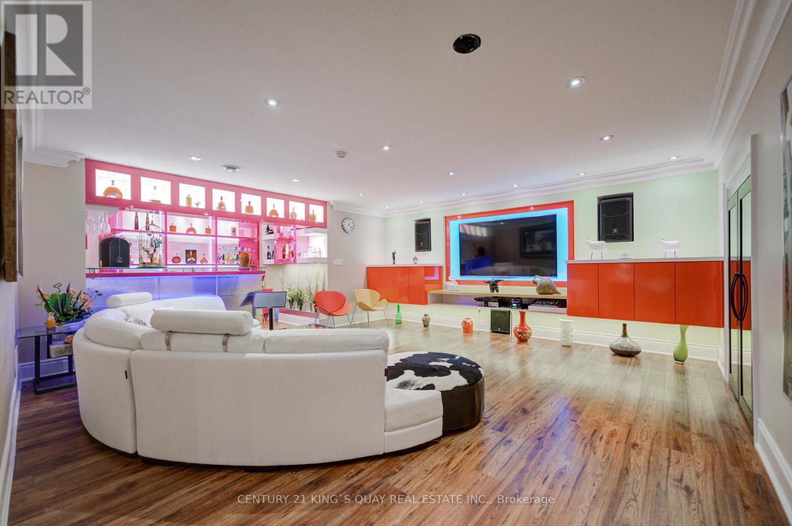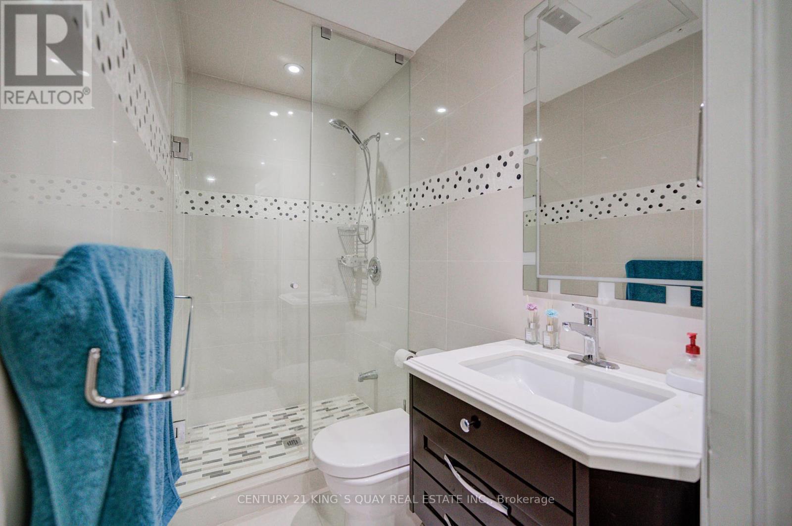416-218-8800
admin@hlfrontier.com
19 Royal County Down Crescent Markham (Devil's Elbow), Ontario L6C 0K1
8 Bedroom
8 Bathroom
3500 - 5000 sqft
Fireplace
Central Air Conditioning, Ventilation System
Forced Air
$4,999,000
Luxury Quality Built 4700 Sq Ft Family Home on Premium 100 Feet Wide Lot in Prestigious Cachet & Angus Glen Area. 4-Car Garage with 6-Car Driveway & Interlock Walkway, Exterior Potlighting & Professional Landscape. Upscale Finishings Thruout, M/F 10' Ceiling, Hardwood/Moulding/Potlighting/Granite Counters/Designer Cabinets/Large Windows/Oak stairs Thruout, 2/F 9' Ceiling with 5 Ensuite Bedrooms. Finished Basement with Great room & Wet-bar, Rec Room & Exercise Room, Bedrooms & Bathrooms & Nancy's Quarter. (id:49269)
Property Details
| MLS® Number | N12055773 |
| Property Type | Single Family |
| Community Name | Devil's Elbow |
| AmenitiesNearBy | Park, Schools |
| CommunityFeatures | Community Centre |
| Features | Wooded Area, Gazebo, In-law Suite |
| ParkingSpaceTotal | 10 |
| Structure | Shed |
Building
| BathroomTotal | 8 |
| BedroomsAboveGround | 5 |
| BedroomsBelowGround | 3 |
| BedroomsTotal | 8 |
| Age | 6 To 15 Years |
| Appliances | Garage Door Opener Remote(s), Oven - Built-in, Central Vacuum, Range, Water Softener, Water Treatment, Dishwasher, Dryer, Garage Door Opener, Humidifier, Microwave, Oven, Stove, Washer, Window Coverings, Wine Fridge, Refrigerator |
| BasementDevelopment | Finished |
| BasementType | N/a (finished) |
| ConstructionStyleAttachment | Detached |
| CoolingType | Central Air Conditioning, Ventilation System |
| ExteriorFinish | Stone, Brick |
| FireplacePresent | Yes |
| FlooringType | Hardwood, Cushion/lino/vinyl, Marble, Ceramic |
| FoundationType | Poured Concrete |
| HalfBathTotal | 1 |
| HeatingFuel | Natural Gas |
| HeatingType | Forced Air |
| StoriesTotal | 2 |
| SizeInterior | 3500 - 5000 Sqft |
| Type | House |
| UtilityWater | Municipal Water |
Parking
| Attached Garage | |
| Garage |
Land
| Acreage | No |
| LandAmenities | Park, Schools |
| Sewer | Sanitary Sewer |
| SizeDepth | 144 Ft ,6 In |
| SizeFrontage | 100 Ft ,8 In |
| SizeIrregular | 100.7 X 144.5 Ft |
| SizeTotalText | 100.7 X 144.5 Ft|under 1/2 Acre |
Rooms
| Level | Type | Length | Width | Dimensions |
|---|---|---|---|---|
| Second Level | Bedroom 3 | 4.3 m | 3.72 m | 4.3 m x 3.72 m |
| Second Level | Bedroom 4 | 4.36 m | 3.96 m | 4.36 m x 3.96 m |
| Second Level | Bedroom 5 | 4.15 m | 3.96 m | 4.15 m x 3.96 m |
| Second Level | Primary Bedroom | 7.13 m | 6.34 m | 7.13 m x 6.34 m |
| Second Level | Bedroom 2 | 5.06 m | 3.72 m | 5.06 m x 3.72 m |
| Lower Level | Great Room | 5.79 m | 5.46 m | 5.79 m x 5.46 m |
| Lower Level | Bedroom | Measurements not available | ||
| Lower Level | Bedroom | Measurements not available | ||
| Lower Level | Exercise Room | 4.39 m | 3.68 m | 4.39 m x 3.68 m |
| Lower Level | Den | Measurements not available | ||
| Lower Level | Laundry Room | Measurements not available | ||
| Main Level | Living Room | 4.57 m | 3.6 m | 4.57 m x 3.6 m |
| Main Level | Dining Room | 5.12 m | 3.96 m | 5.12 m x 3.96 m |
| Main Level | Library | 5.64 m | 3.66 m | 5.64 m x 3.66 m |
| Main Level | Family Room | 7.13 m | 5.7 m | 7.13 m x 5.7 m |
| Main Level | Kitchen | 5.7 m | 4.18 m | 5.7 m x 4.18 m |
| Main Level | Eating Area | Measurements not available | ||
| Main Level | Pantry | Measurements not available | ||
| Main Level | Mud Room | Measurements not available |
Interested?
Contact us for more information

