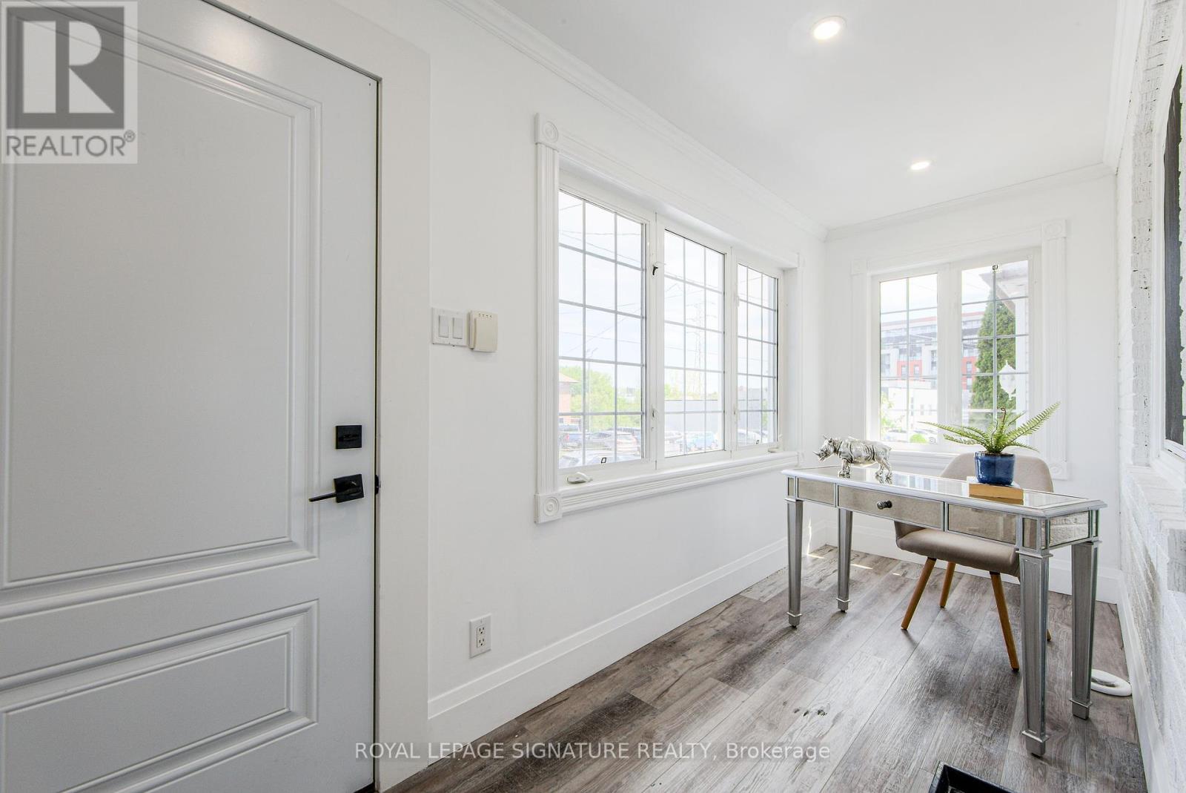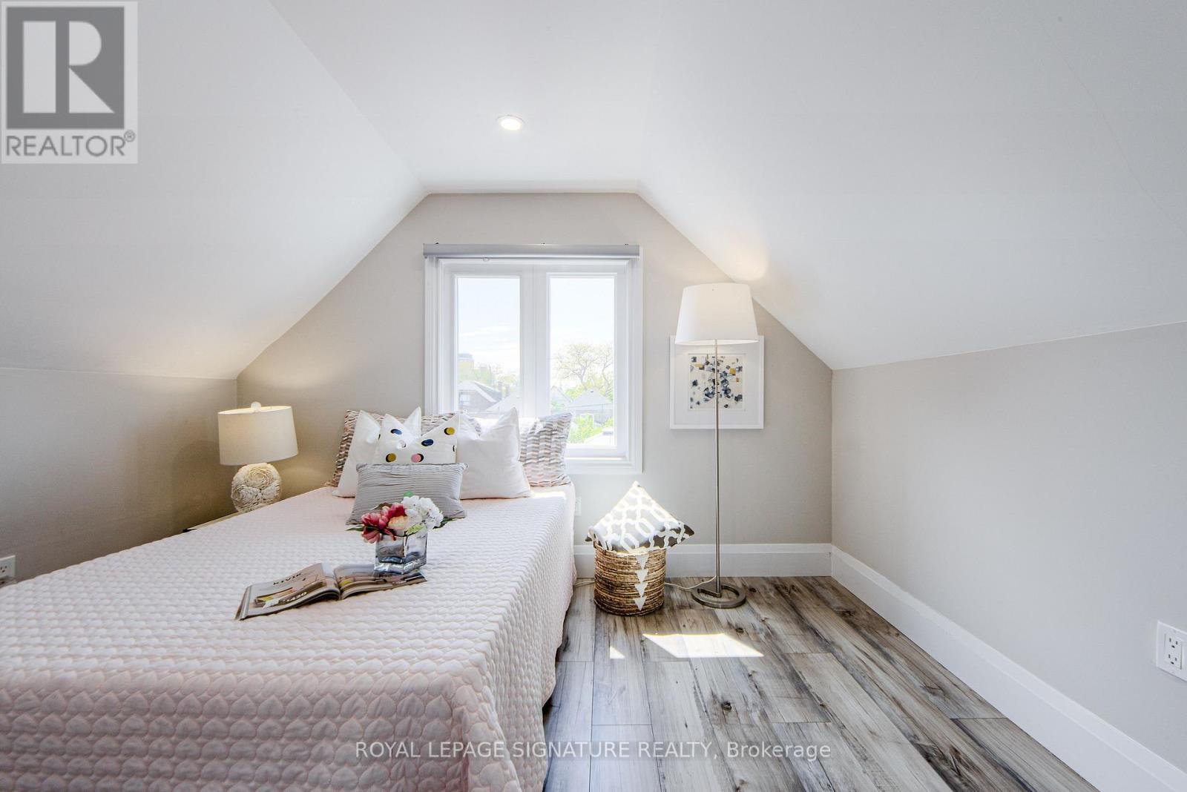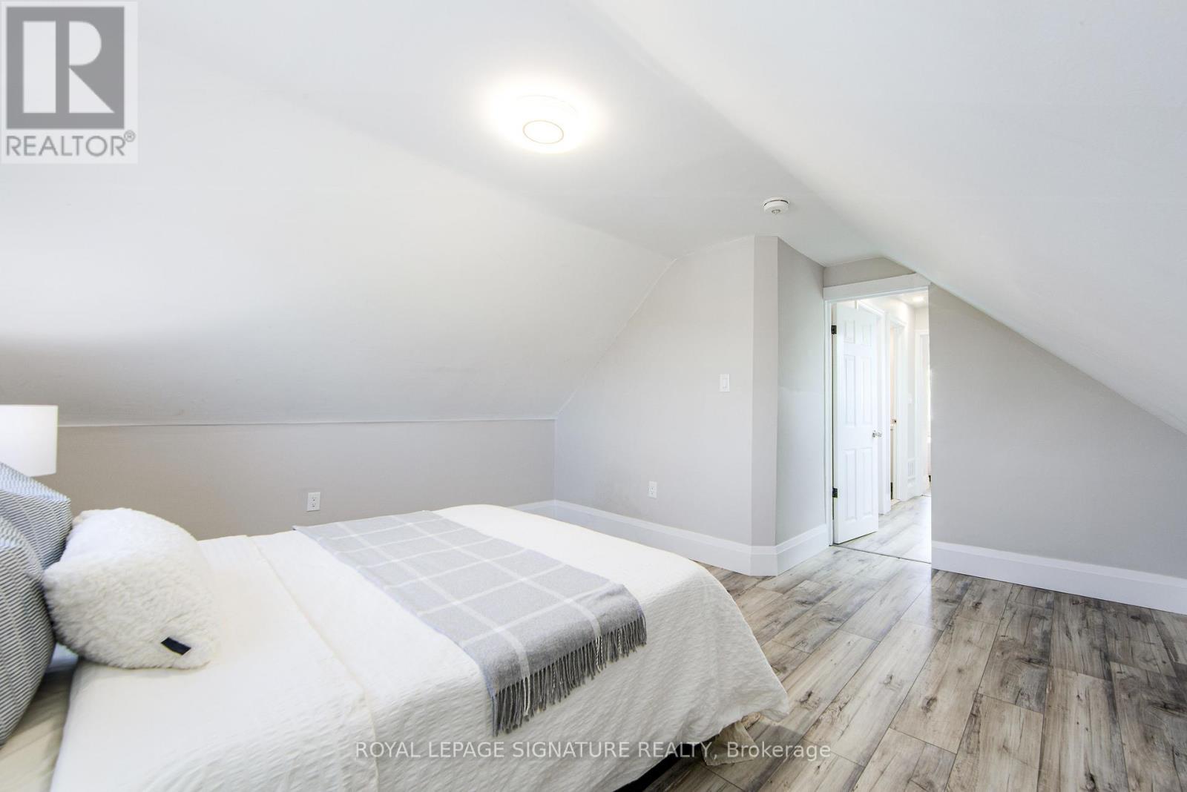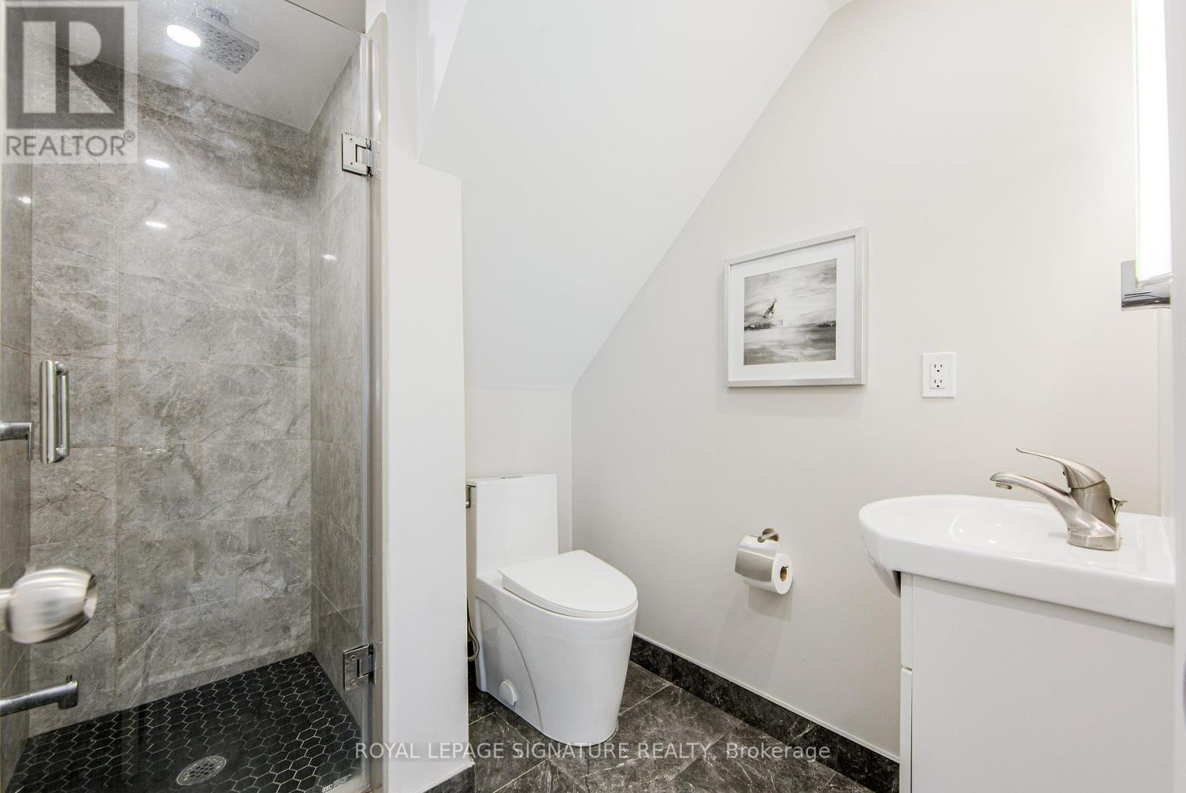6 Bedroom
3 Bathroom
1100 - 1500 sqft
Central Air Conditioning
Forced Air
$1,148,000
Fully Renovated, Great Floor Plan, Garage and Double Park Driveway With E/V Charger, Walkout To Back Yard Deck, Fully Finished Basement With Washroom and Kitchen. S/S Appliances. New 200 Amp Panel. All New Sidings, Gutters, Fascia On The Exterior. Experience Turnkey Living In This Detached, Cozy Property Nestled On A Generous 140ft Deep Lot.Alternatively Generate A Substantial Rental Revenue As A 3+3 Bedroom Investment Property. Feature Sheet Attached.Potential For A Garden Suite On Rear Lot.The private backyard is a delight, featuring a spacious BBQ area and a charming gazebo perfect for outdoor gatherings and relaxation.Sun-Filled Home. Walking Distance To Shopping, Public Transit, Public & Private Schools! A Separate Basement Entrance Can Be Created By Installing A Common Wall With A Door That Leads To The Walkout Deck.Check The 3D Tour.PS: Owner Would Consider Taking Down Some Drywall Partitions In The Basement To Create A More Open Space If Requested. (id:49269)
Open House
This property has open houses!
Starts at:
2:00 pm
Ends at:
4:00 pm
Property Details
|
MLS® Number
|
W12159368 |
|
Property Type
|
Single Family |
|
Neigbourhood
|
Briar Hill-Belgravia |
|
Community Name
|
Briar Hill-Belgravia |
|
AmenitiesNearBy
|
Park, Place Of Worship, Public Transit, Schools |
|
Features
|
Carpet Free |
|
ParkingSpaceTotal
|
4 |
|
Structure
|
Patio(s) |
Building
|
BathroomTotal
|
3 |
|
BedroomsAboveGround
|
3 |
|
BedroomsBelowGround
|
3 |
|
BedroomsTotal
|
6 |
|
Amenities
|
Canopy |
|
Appliances
|
Dishwasher, Dryer, Range, Washer, Window Coverings, Refrigerator |
|
BasementDevelopment
|
Finished |
|
BasementType
|
N/a (finished) |
|
ConstructionStyleAttachment
|
Detached |
|
CoolingType
|
Central Air Conditioning |
|
ExteriorFinish
|
Brick, Steel |
|
FlooringType
|
Laminate |
|
FoundationType
|
Unknown |
|
HalfBathTotal
|
1 |
|
HeatingFuel
|
Natural Gas |
|
HeatingType
|
Forced Air |
|
StoriesTotal
|
2 |
|
SizeInterior
|
1100 - 1500 Sqft |
|
Type
|
House |
|
UtilityWater
|
Municipal Water |
Parking
Land
|
Acreage
|
No |
|
LandAmenities
|
Park, Place Of Worship, Public Transit, Schools |
|
Sewer
|
Sanitary Sewer |
|
SizeDepth
|
140 Ft |
|
SizeFrontage
|
23 Ft ,3 In |
|
SizeIrregular
|
23.3 X 140 Ft |
|
SizeTotalText
|
23.3 X 140 Ft |
Rooms
| Level |
Type |
Length |
Width |
Dimensions |
|
Second Level |
Primary Bedroom |
4.2 m |
4.05 m |
4.2 m x 4.05 m |
|
Second Level |
Bedroom 2 |
3.45 m |
3.15 m |
3.45 m x 3.15 m |
|
Second Level |
Bedroom 3 |
2.5 m |
2.3 m |
2.5 m x 2.3 m |
|
Basement |
Bedroom 4 |
2.72 m |
2.72 m |
2.72 m x 2.72 m |
|
Basement |
Bedroom 5 |
2.5 m |
2 m |
2.5 m x 2 m |
|
Basement |
Bedroom |
2.5 m |
2 m |
2.5 m x 2 m |
|
Ground Level |
Living Room |
7.65 m |
4.1 m |
7.65 m x 4.1 m |
|
Ground Level |
Dining Room |
7.65 m |
4.1 m |
7.65 m x 4.1 m |
|
Ground Level |
Kitchen |
4.25 m |
2.4 m |
4.25 m x 2.4 m |
|
Ground Level |
Foyer |
4.25 m |
1.6 m |
4.25 m x 1.6 m |
https://www.realtor.ca/real-estate/28336740/19-schell-avenue-toronto-briar-hill-belgravia-briar-hill-belgravia







































