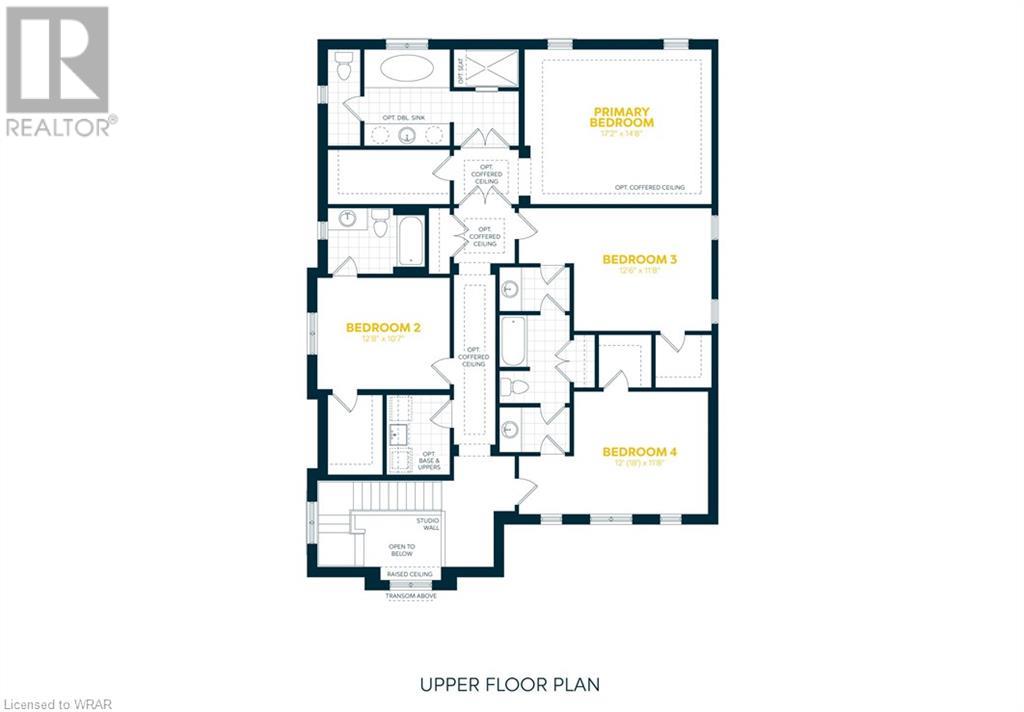4 Bedroom
4 Bathroom
3100 sqft
2 Level
None
Forced Air
$1,604,900
Embark on an extraordinary real estate journey at 19 Spachman St., Kitchener, where an unparalleled opportunity awaits. This property offers a generously sized 53-foot lot with expansive dimensions of 53’-2”x 102-8”. With an above-grade square footage totaling 3100, the property is priced at $1,604,900, encompassing a $10,000 premium for an exceptionally deep and wide lot. Elevating the allure, a captivating promotion includes a complimentary finished basement, uniquely tailored for the Margaux plan with a duplex apartment. The deposit structure, set at 10% and payable over 90 days, is designed to accommodate prospective buyers. Anticipate the fulfillment of homeownership dreams with a tentative closing date set for Winter 2024. Enjoy the advantages of pre-construction perks, including forced air heating, a rental hot water tank, and a double car garage with ample space for four vehicles. This distinguished four-bedroom residence showcases a stylish brick and vinyl exterior, accompanied by 3.5 well-appointed washrooms. A wealth of inclusions, meticulously outlined in the attached Features and Finished List, features highlights such as quartz countertops, a carpet-free main floor, and insulated garage doors adorned with windows. This is a home that goes beyond expectations, offering a lifestyle of comfort and sophistication. (id:49269)
Property Details
|
MLS® Number
|
40605056 |
|
Property Type
|
Single Family |
|
Amenities Near By
|
Airport, Park, Public Transit, Schools |
|
Community Features
|
Quiet Area |
|
Equipment Type
|
Water Heater |
|
Features
|
Corner Site, Conservation/green Belt |
|
Parking Space Total
|
4 |
|
Rental Equipment Type
|
Water Heater |
Building
|
Bathroom Total
|
4 |
|
Bedrooms Above Ground
|
4 |
|
Bedrooms Total
|
4 |
|
Architectural Style
|
2 Level |
|
Basement Development
|
Finished |
|
Basement Type
|
Full (finished) |
|
Construction Style Attachment
|
Detached |
|
Cooling Type
|
None |
|
Exterior Finish
|
Brick, Vinyl Siding |
|
Foundation Type
|
Poured Concrete |
|
Half Bath Total
|
1 |
|
Heating Fuel
|
Natural Gas |
|
Heating Type
|
Forced Air |
|
Stories Total
|
2 |
|
Size Interior
|
3100 Sqft |
|
Type
|
House |
|
Utility Water
|
Municipal Water |
Parking
Land
|
Access Type
|
Highway Access |
|
Acreage
|
No |
|
Land Amenities
|
Airport, Park, Public Transit, Schools |
|
Sewer
|
Municipal Sewage System |
|
Size Depth
|
103 Ft |
|
Size Frontage
|
53 Ft |
|
Size Total Text
|
Under 1/2 Acre |
|
Zoning Description
|
Res-3 |
Rooms
| Level |
Type |
Length |
Width |
Dimensions |
|
Second Level |
3pc Bathroom |
|
|
Measurements not available |
|
Second Level |
3pc Bathroom |
|
|
Measurements not available |
|
Second Level |
Bedroom |
|
|
11'4'' x 11'3'' |
|
Second Level |
Bedroom |
|
|
10'8'' x 14'0'' |
|
Second Level |
Bedroom |
|
|
11'8'' x 11'0'' |
|
Second Level |
Full Bathroom |
|
|
Measurements not available |
|
Second Level |
Primary Bedroom |
|
|
17'6'' x 13'1'' |
|
Main Level |
2pc Bathroom |
|
|
Measurements not available |
|
Main Level |
Office |
|
|
9'0'' x 10'0'' |
|
Main Level |
Pantry |
|
|
Measurements not available |
|
Main Level |
Dining Room |
|
|
11'8'' x 13'1'' |
|
Main Level |
Kitchen |
|
|
10'10'' x 15'4'' |
|
Main Level |
Great Room |
|
|
15'11'' x 13'2'' |
https://www.realtor.ca/real-estate/27033824/19-spachman-street-kitchener








