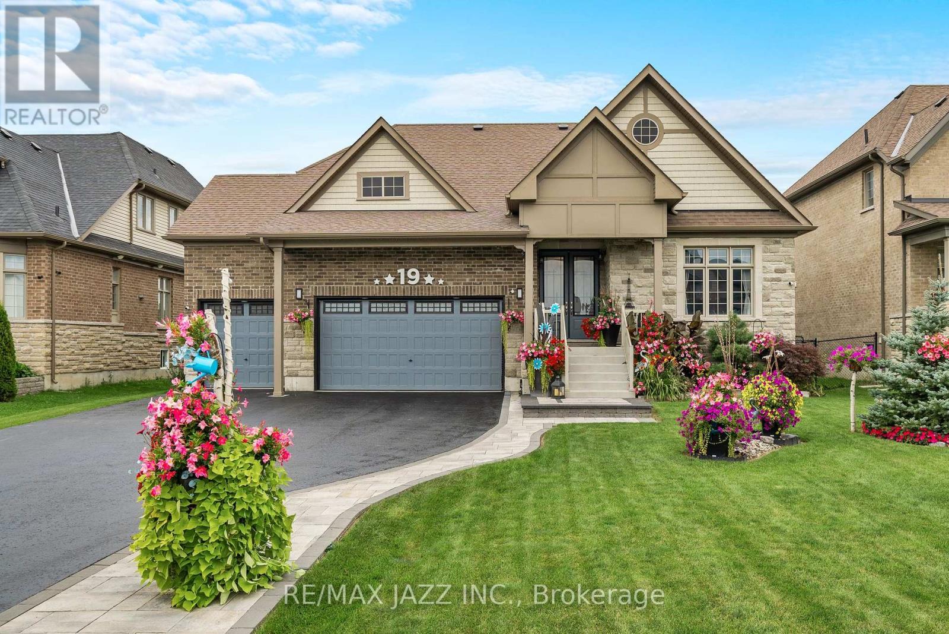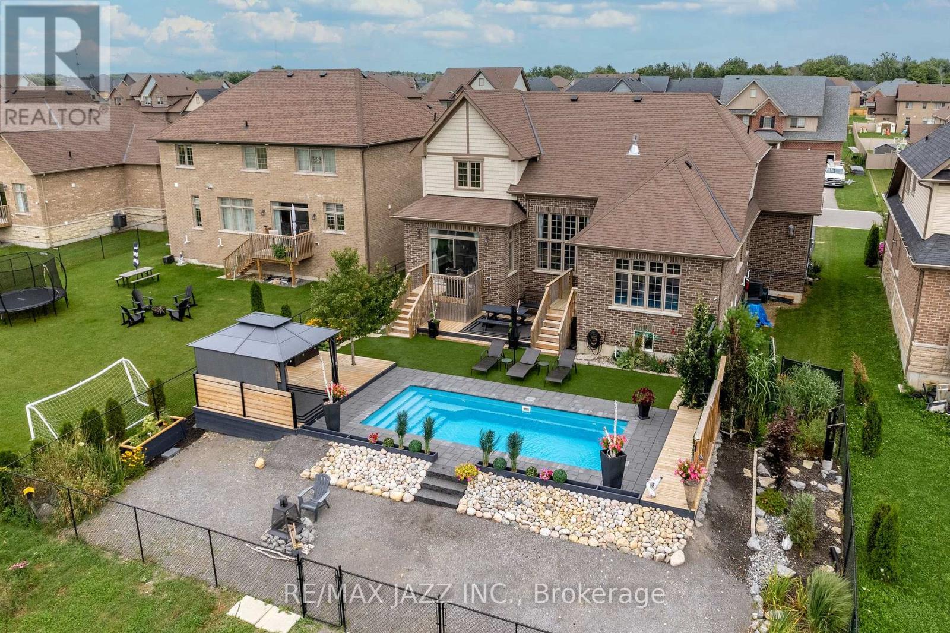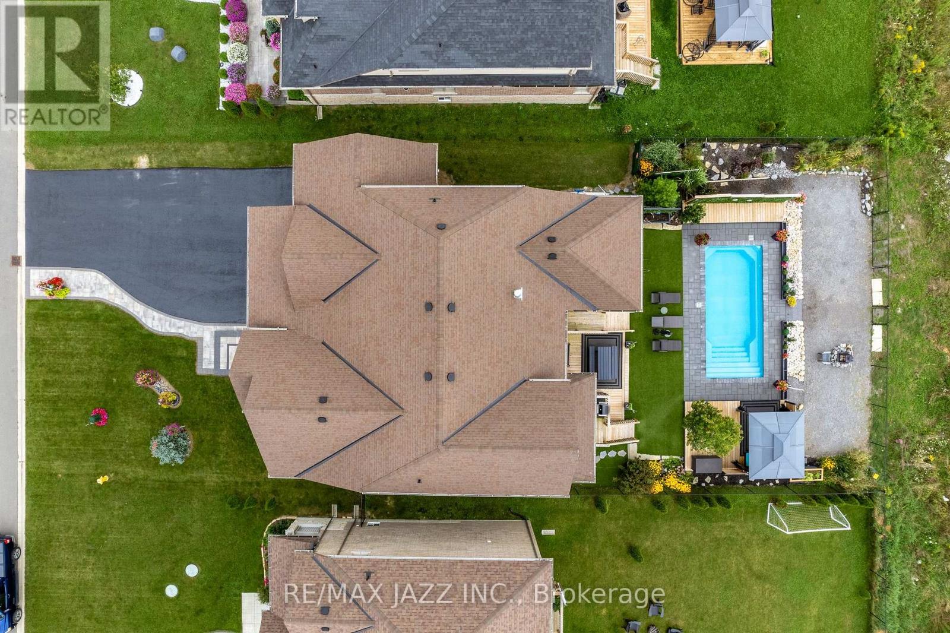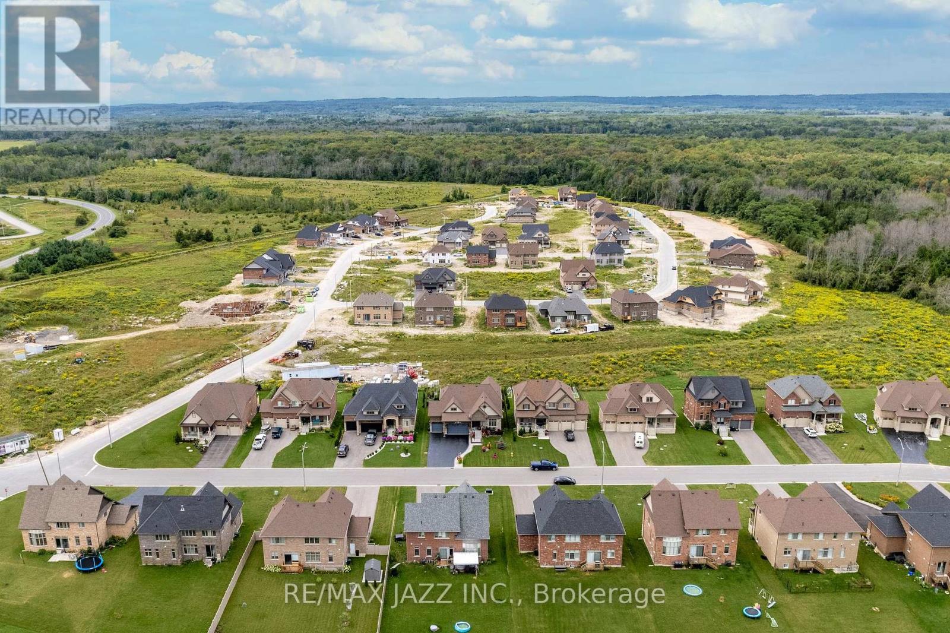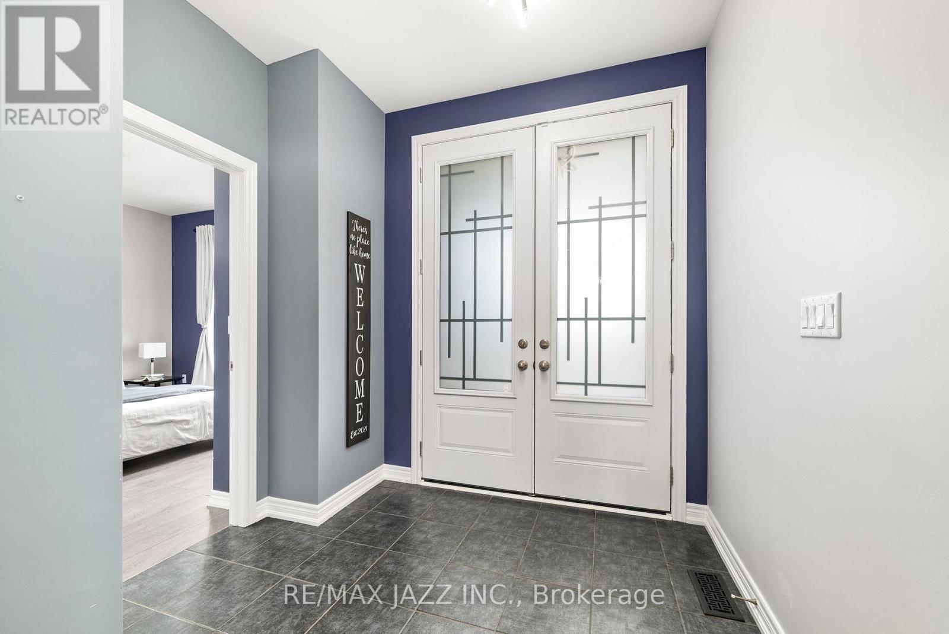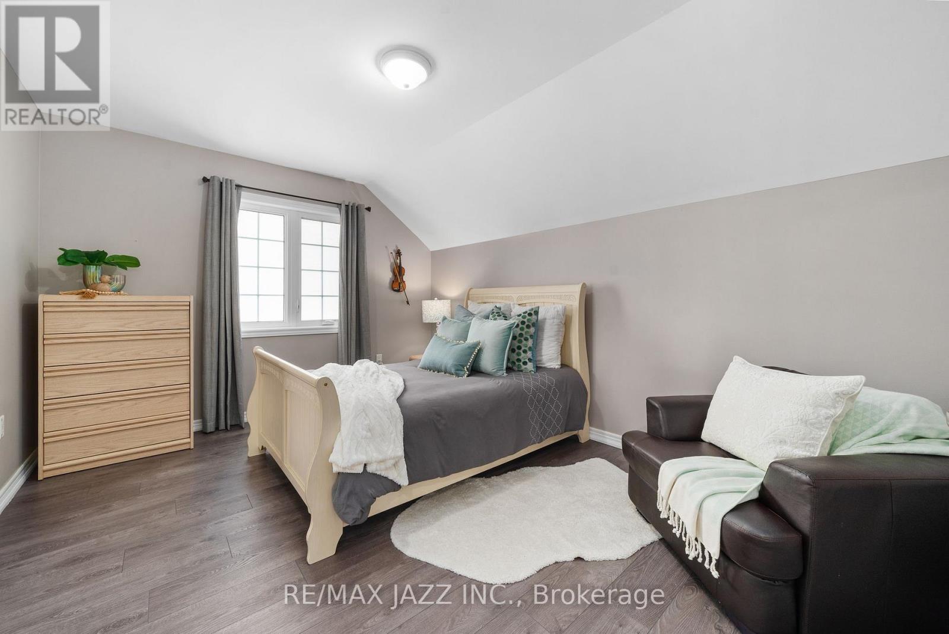6 Bedroom
4 Bathroom
2500 - 3000 sqft
Fireplace
Inground Pool
Central Air Conditioning, Air Exchanger
Forced Air
Landscaped
$1,149,000
Welcome to 19 Summer Breeze Drive, an elegant retreat in Youngs Cove. Perfectly located a short walk from the lake & just 10 mins from Trenton & Hwy 401, this stunning home offers a lifestyle of leisure & refinement. Close to golf courses, vineyards, and the tranquil beauty of Wellers Bay, it blends sophistication w/ convenience. This 2,775 SqFt. Glenora Bungaloft by Briarwood features 5+1 bedrooms & 4 bathrooms. The open-concept layout, enhanced by soaring ceilings, rich wood flooring, & a cozy gas fireplace, creates a perfect balance of elegance & comfort. The chef's kitchen is a showpiece, boasting a gas stove, granite countertops, a ceramic backsplash, & premium black s/s appliances. A sunlit dining area w/ w/o access to the backyard, a powder room, laundry room, & a heated 3-car garage complete the main level. The main floor offers 3 spacious bdrms, including a luxurious primary suite w/ private deck access & a spa-inspired 5-piece ensuite w/ a standalone soaker tub & walk-in shower. Two addl bdrms share a connected bathroom, offering both comfort & privacy. Upstairs, a bright loft includes two bdrms w/ a shared bathroom & an extra room perfect as a home office or creative space. The partially finished basement offers high ceilings, endless potential, & a bathroom rough-in. Step outside to your backyard oasis, featuring a 12x26 heated saltwater pool, multi-level decks, a firepit, & low-maintenance turf landscaping, all designed for effortless entertaining & relaxation. At just 4ft deep, the pool is ideal for a family w/ young children, yet deep enough to swim. Versatile & inviting, this property is the ideal family home. Experience the charm, convenience, & elegance of 19 Summer Breeze Drive, your gateway to the best of Prince Edward County. **EXTRAS** House raised to provide over-height basement. The seller will cover the spring pool opening, making it move-in ready for the season. Just 15 mins from Presqu'ile Provincial Park & 35 minutes from Sandbanks. (id:49269)
Property Details
|
MLS® Number
|
X11926206 |
|
Property Type
|
Single Family |
|
Community Name
|
Murray Ward |
|
AmenitiesNearBy
|
Beach, Park |
|
Features
|
Carpet Free, Sump Pump |
|
ParkingSpaceTotal
|
12 |
|
PoolType
|
Inground Pool |
|
Structure
|
Deck |
Building
|
BathroomTotal
|
4 |
|
BedroomsAboveGround
|
5 |
|
BedroomsBelowGround
|
1 |
|
BedroomsTotal
|
6 |
|
Age
|
0 To 5 Years |
|
Amenities
|
Fireplace(s) |
|
Appliances
|
Garage Door Opener Remote(s), Water Heater - Tankless, Dishwasher, Dryer, Garage Door Opener, Stove, Washer, Window Coverings, Refrigerator |
|
BasementDevelopment
|
Partially Finished |
|
BasementType
|
Full (partially Finished) |
|
ConstructionStyleAttachment
|
Detached |
|
ConstructionStyleOther
|
Seasonal |
|
CoolingType
|
Central Air Conditioning, Air Exchanger |
|
ExteriorFinish
|
Brick, Stone |
|
FireplacePresent
|
Yes |
|
FoundationType
|
Poured Concrete |
|
HalfBathTotal
|
1 |
|
HeatingFuel
|
Natural Gas |
|
HeatingType
|
Forced Air |
|
StoriesTotal
|
2 |
|
SizeInterior
|
2500 - 3000 Sqft |
|
Type
|
House |
|
UtilityWater
|
Municipal Water |
Parking
Land
|
Acreage
|
No |
|
LandAmenities
|
Beach, Park |
|
LandscapeFeatures
|
Landscaped |
|
SizeDepth
|
147 Ft ,7 In |
|
SizeFrontage
|
65 Ft ,7 In |
|
SizeIrregular
|
65.6 X 147.6 Ft |
|
SizeTotalText
|
65.6 X 147.6 Ft |
|
SurfaceWater
|
Lake/pond |
Rooms
| Level |
Type |
Length |
Width |
Dimensions |
|
Second Level |
Bedroom 5 |
4.32 m |
3.34 m |
4.32 m x 3.34 m |
|
Second Level |
Office |
4.14 m |
1.81 m |
4.14 m x 1.81 m |
|
Second Level |
Family Room |
4.55 m |
5.87 m |
4.55 m x 5.87 m |
|
Second Level |
Bedroom 4 |
4.34 m |
3.53 m |
4.34 m x 3.53 m |
|
Main Level |
Living Room |
4.24 m |
5.17 m |
4.24 m x 5.17 m |
|
Main Level |
Dining Room |
4.31 m |
3.71 m |
4.31 m x 3.71 m |
|
Main Level |
Kitchen |
4.44 m |
2.68 m |
4.44 m x 2.68 m |
|
Main Level |
Primary Bedroom |
4.59 m |
4.97 m |
4.59 m x 4.97 m |
|
Main Level |
Bedroom 2 |
3.46 m |
3.23 m |
3.46 m x 3.23 m |
|
Main Level |
Bedroom 3 |
3.47 m |
3.05 m |
3.47 m x 3.05 m |
|
Main Level |
Laundry Room |
6.12 m |
1.81 m |
6.12 m x 1.81 m |
|
Main Level |
Foyer |
2.54 m |
7.41 m |
2.54 m x 7.41 m |
Utilities
https://www.realtor.ca/real-estate/27808478/19-summer-breeze-drive-quinte-west-murray-ward-murray-ward

