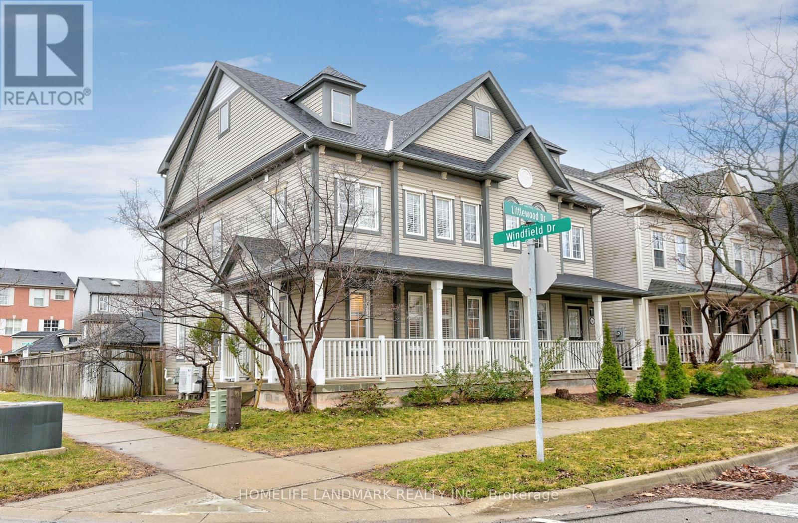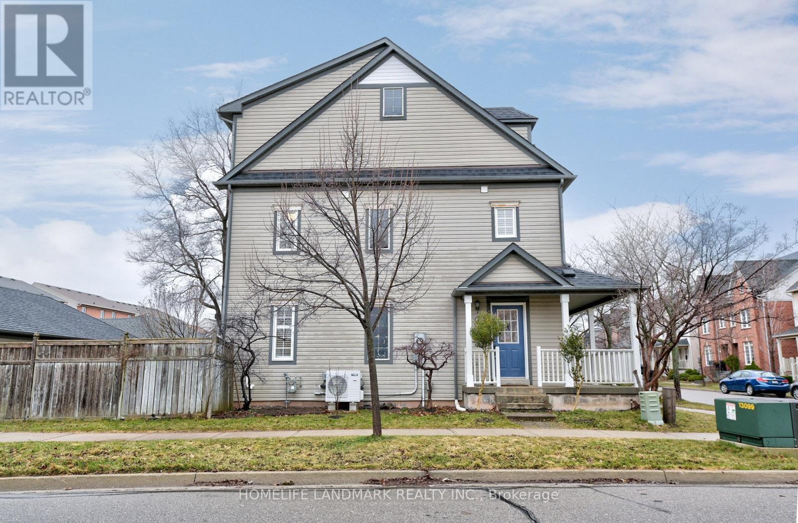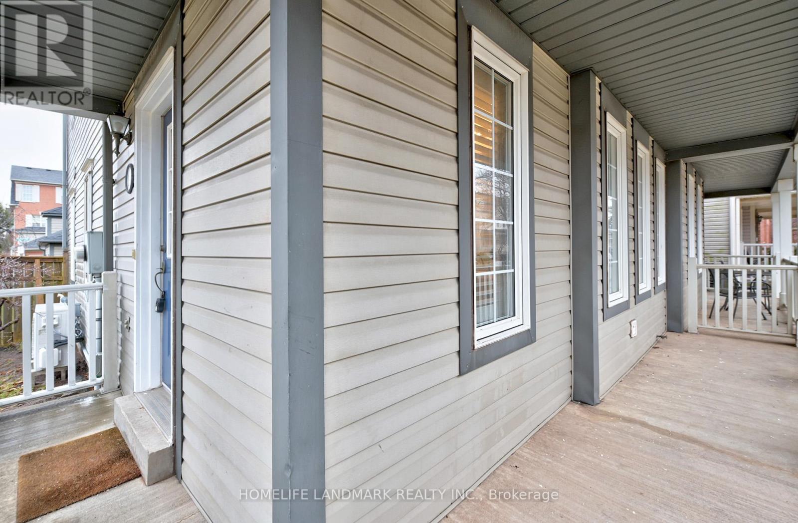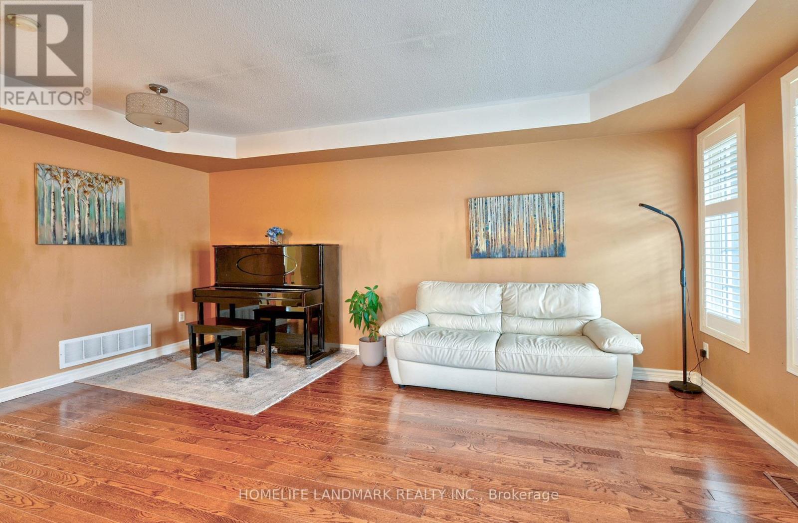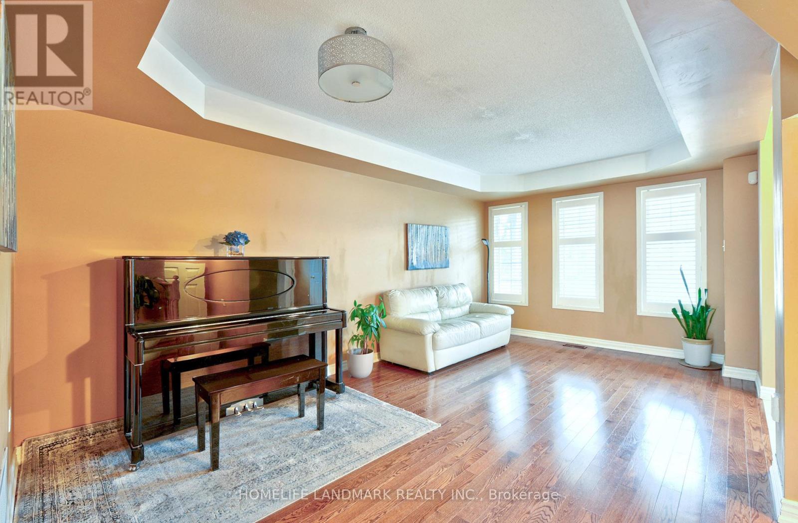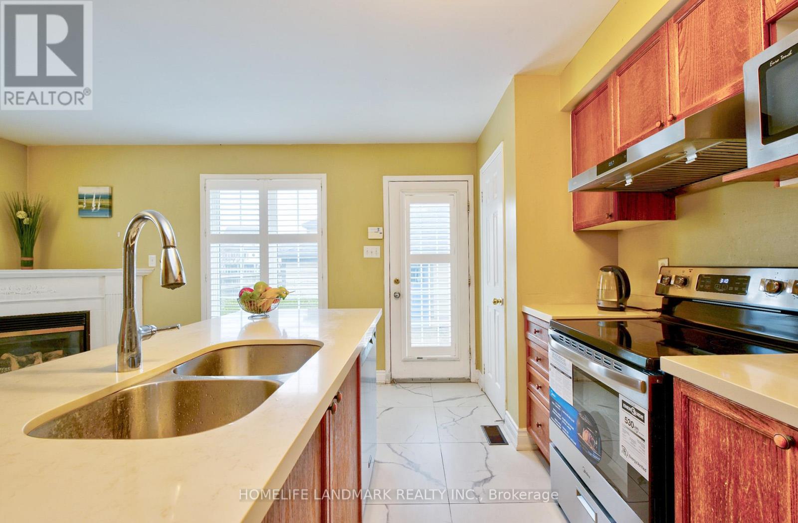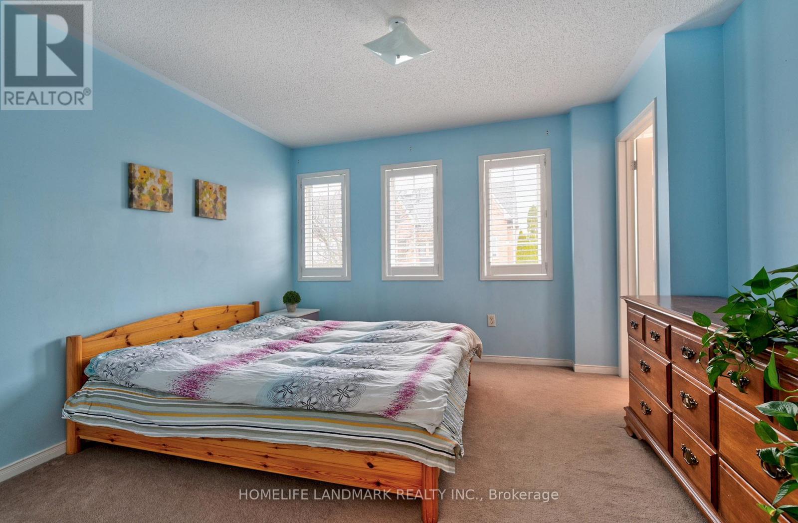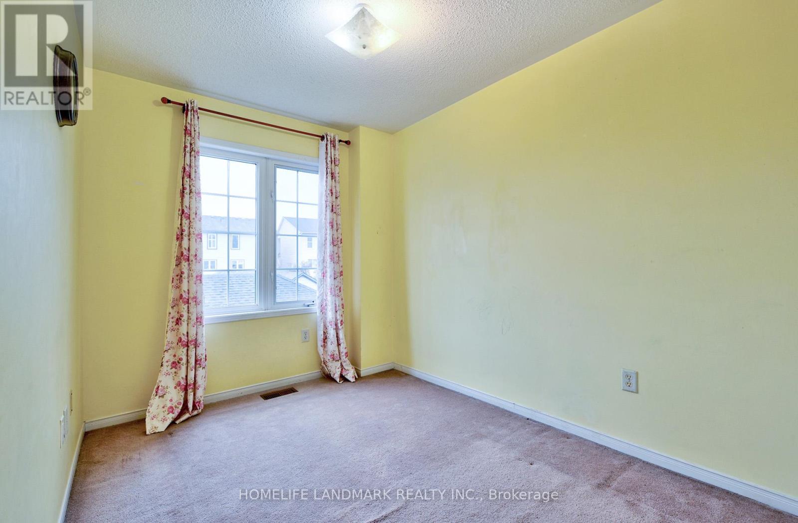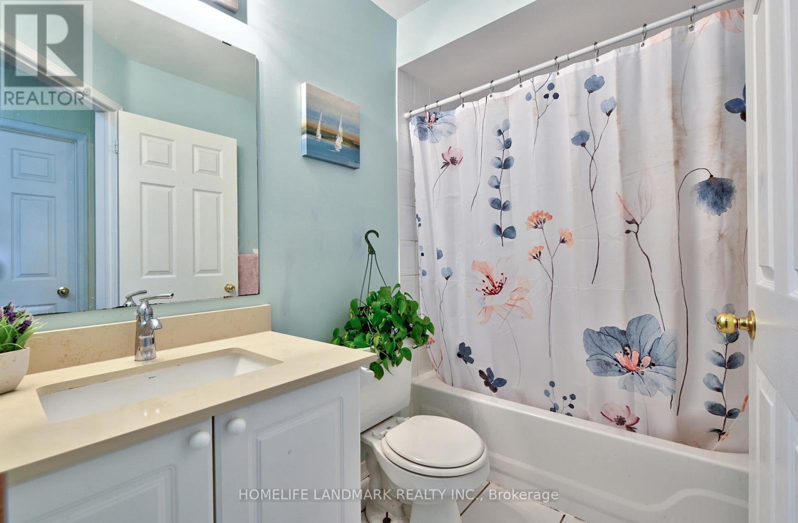416-218-8800
admin@hlfrontier.com
190 Littlewood Drive Oakville (Ro River Oaks), Ontario L6H 6T6
3 Bedroom
3 Bathroom
1500 - 2000 sqft
Fireplace
Central Air Conditioning
Forced Air
$1,099,000
Location, Location, Location! Nestled in the heart of Oak Park, this bright and spacious three storey, corner semi with 3 beds, double garage and a huge third floor loft offers exceptional value, perfect as a home office, play room or a additional living space. Featuring a wider fenced yard for added privacy and outdoor enjoyment, this home also provides the option for a parking pad -a rare and valuable convenience. Furnace(2023), Water tank (2023), AC (2023). Enjoy the charm of a vibrant, family-friendly neighborhood, just steps from top-rated schools, parks, shopping, dining, and easy transit access. A fantastic opportunity for families and investors alike! (id:49269)
Property Details
| MLS® Number | W12065027 |
| Property Type | Single Family |
| Community Name | 1015 - RO River Oaks |
| ParkingSpaceTotal | 2 |
Building
| BathroomTotal | 3 |
| BedroomsAboveGround | 3 |
| BedroomsTotal | 3 |
| Appliances | Water Heater, Dishwasher, Dryer, Hood Fan, Microwave, Stove, Washer, Refrigerator |
| BasementDevelopment | Unfinished |
| BasementType | Full (unfinished) |
| ConstructionStyleAttachment | Semi-detached |
| CoolingType | Central Air Conditioning |
| ExteriorFinish | Vinyl Siding |
| FireplacePresent | Yes |
| FlooringType | Ceramic, Carpeted |
| FoundationType | Unknown |
| HalfBathTotal | 1 |
| HeatingFuel | Natural Gas |
| HeatingType | Forced Air |
| StoriesTotal | 3 |
| SizeInterior | 1500 - 2000 Sqft |
| Type | House |
| UtilityWater | Municipal Water |
Parking
| Detached Garage | |
| Garage |
Land
| Acreage | No |
| SizeDepth | 94 Ft ,2 In |
| SizeFrontage | 24 Ft |
| SizeIrregular | 24 X 94.2 Ft |
| SizeTotalText | 24 X 94.2 Ft |
Rooms
| Level | Type | Length | Width | Dimensions |
|---|---|---|---|---|
| Second Level | Primary Bedroom | 3.51 m | 3.58 m | 3.51 m x 3.58 m |
| Second Level | Bedroom 2 | 2.62 m | 2.97 m | 2.62 m x 2.97 m |
| Second Level | Bedroom 3 | 2.44 m | 3.05 m | 2.44 m x 3.05 m |
| Third Level | Loft | 5.28 m | 6.27 m | 5.28 m x 6.27 m |
| Main Level | Living Room | 3.25 m | 5.49 m | 3.25 m x 5.49 m |
| Main Level | Dining Room | 3.25 m | 5.49 m | 3.25 m x 5.49 m |
| Main Level | Kitchen | 2.13 m | 4.11 m | 2.13 m x 4.11 m |
| Main Level | Eating Area | 3.05 m | 3.66 m | 3.05 m x 3.66 m |
Interested?
Contact us for more information

