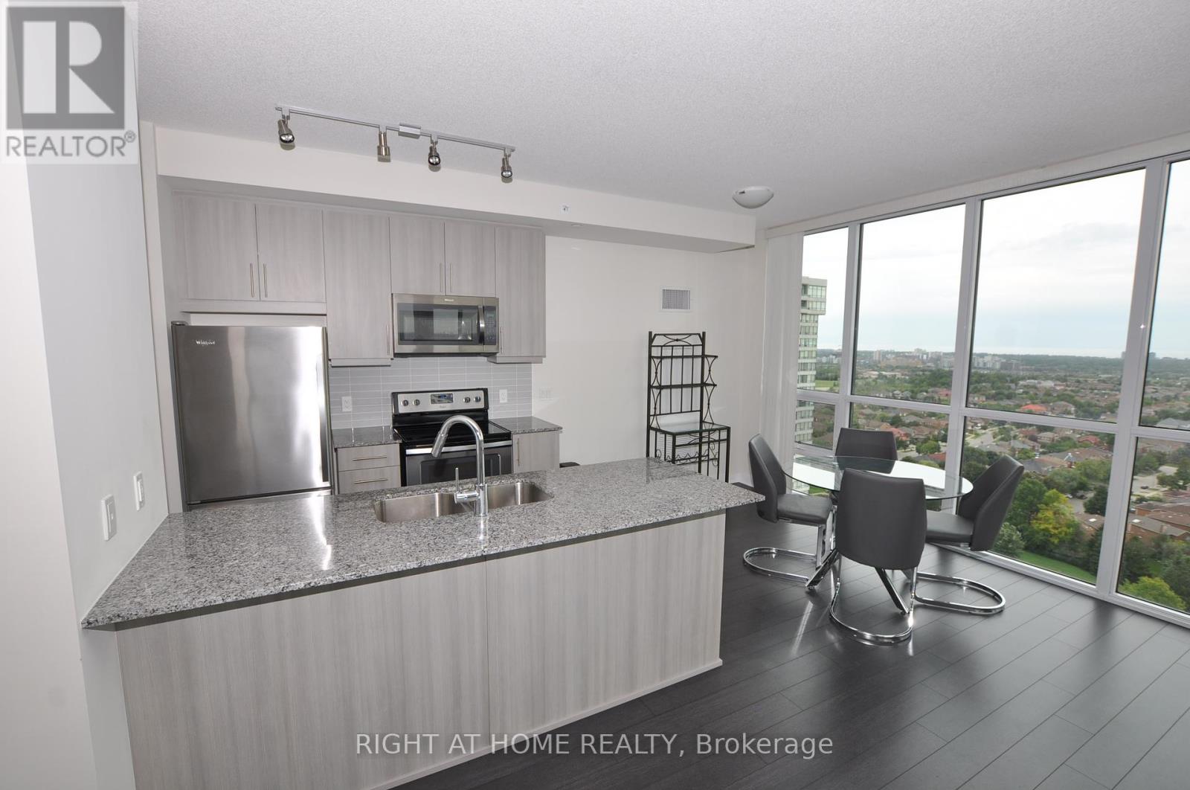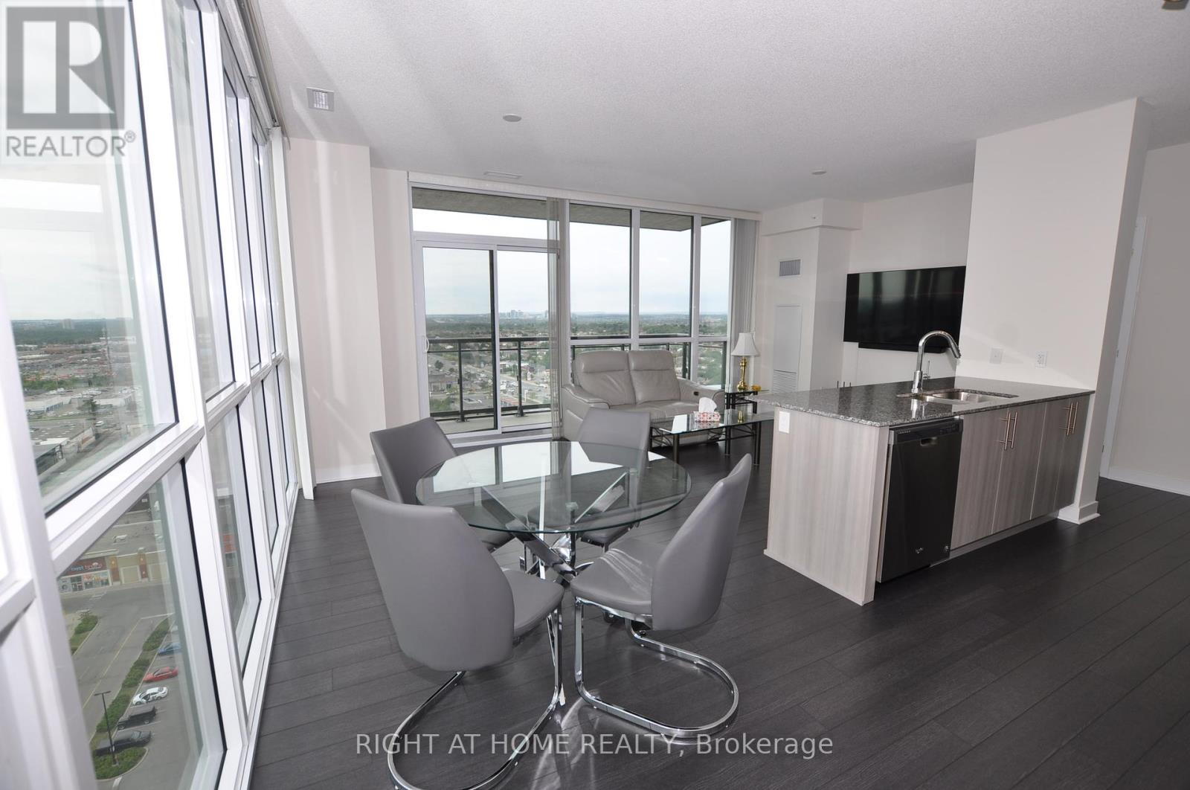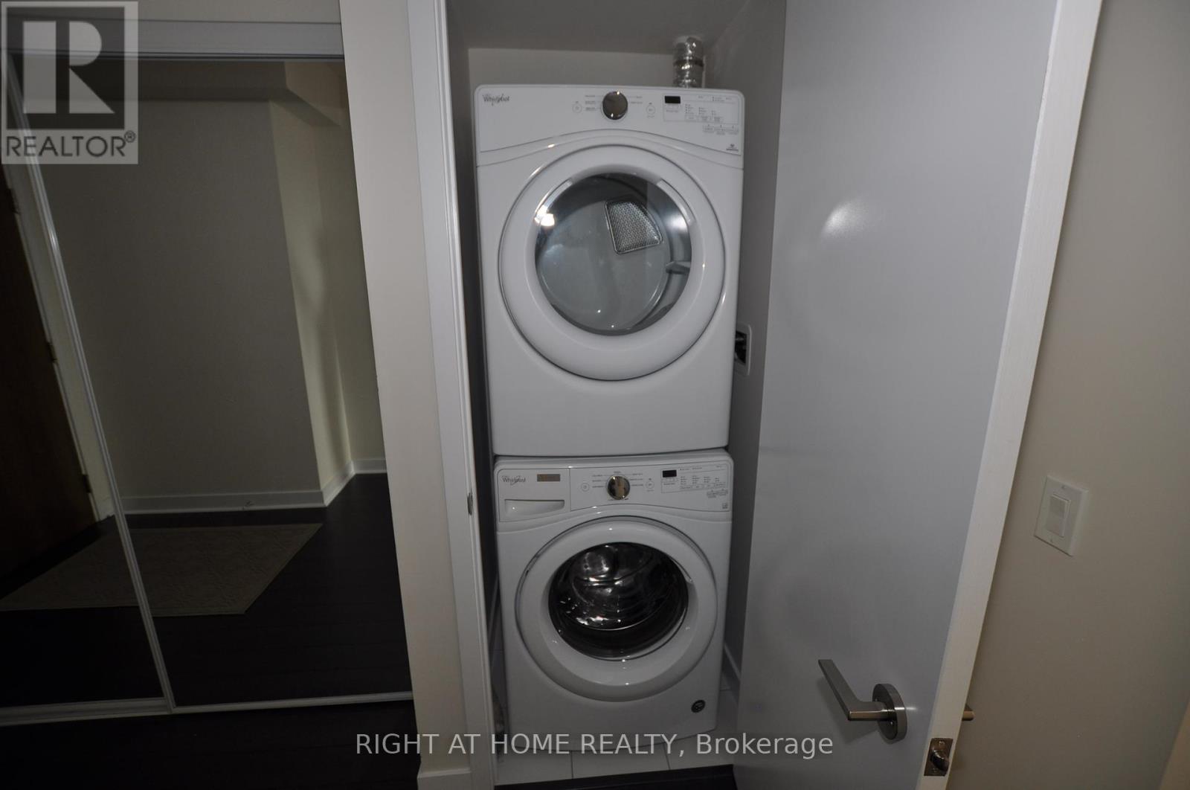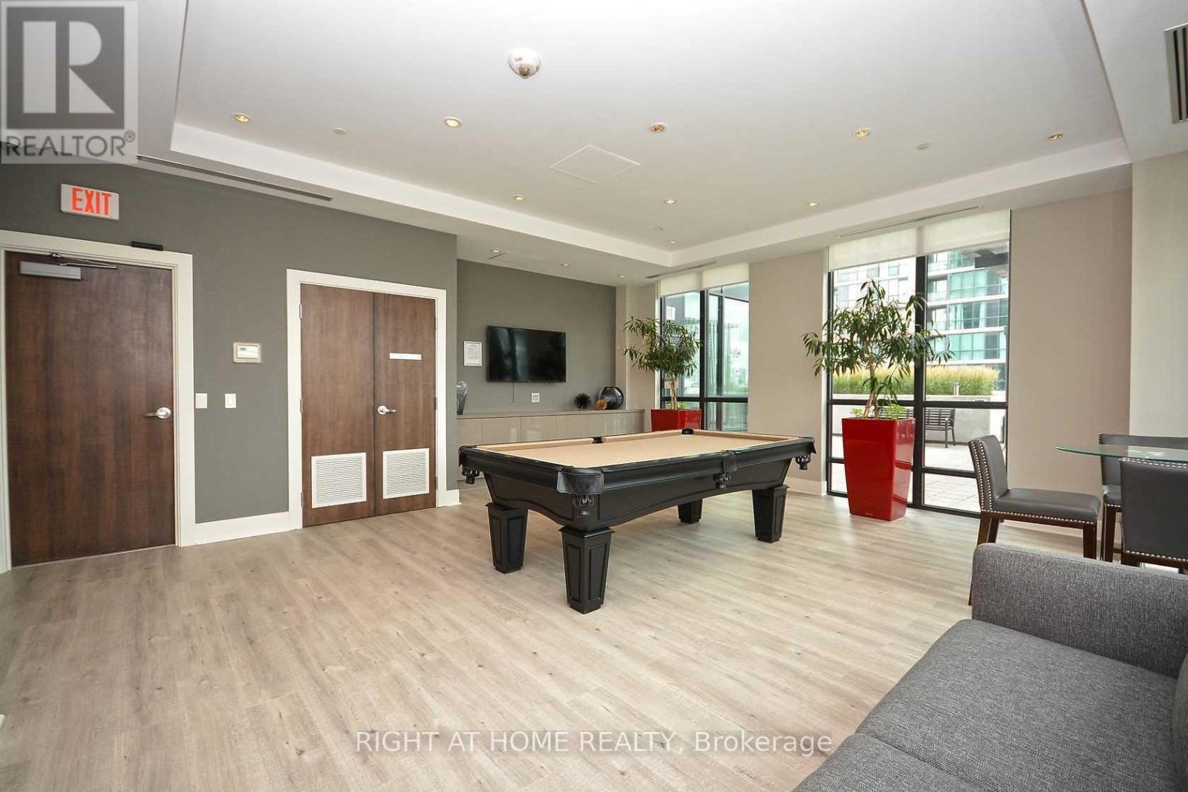1904 - 3975 Grand Park Drive Mississauga (City Centre), Ontario L5B 0K4
$769,900Maintenance, Heat, Water, Common Area Maintenance, Insurance, Parking
$735.39 Monthly
Maintenance, Heat, Water, Common Area Maintenance, Insurance, Parking
$735.39 MonthlyVery clean and bright sun filled 2 Bedroom Corner Unit With 2 full Washrooms** Open concept 1033 sq feet, plus south west facing 86 sq foot balcony** 9 foot ceilings with Floor To Ceiling Windows** Panoramic Views Of The Lake Ontario** Large Balcony To Relax And Enjoy Sun all day** Combined Living & Dining Area With Breakfast Area** Beautiful Kitchen With Undermount Sink, Granite Countertop, Stainless Steel Appliances, Ceramic Backsplash, Lots Of Cupboards** Full Size Front Load Washer/Dryer** Primary Room With large walk-in closet (7 feet x 5 feet)** very sunny and bright unit** Well Managed building **** EXTRAS **** Amenities include: salt water indoor swimming pool, sauna, whirlpool hot tub, games room with billiard table, yoga room, 2 guest suites, huge very well equipped gym* theater room* business center with wifi* very large party room** (id:49269)
Property Details
| MLS® Number | W9309893 |
| Property Type | Single Family |
| Community Name | City Centre |
| AmenitiesNearBy | Hospital, Public Transit, Schools |
| CommunityFeatures | Pet Restrictions, Community Centre |
| Features | Balcony, Carpet Free |
| ParkingSpaceTotal | 1 |
| PoolType | Indoor Pool |
Building
| BathroomTotal | 2 |
| BedroomsAboveGround | 2 |
| BedroomsTotal | 2 |
| Amenities | Security/concierge, Exercise Centre, Storage - Locker |
| CoolingType | Central Air Conditioning |
| ExteriorFinish | Concrete |
| HeatingFuel | Natural Gas |
| HeatingType | Forced Air |
| Type | Apartment |
Parking
| Underground |
Land
| Acreage | No |
| LandAmenities | Hospital, Public Transit, Schools |
Rooms
| Level | Type | Length | Width | Dimensions |
|---|---|---|---|---|
| Main Level | Living Room | 6.35 m | 3.38 m | 6.35 m x 3.38 m |
| Main Level | Dining Room | 6.35 m | 3.38 m | 6.35 m x 3.38 m |
| Main Level | Kitchen | 2.65 m | 2.45 m | 2.65 m x 2.45 m |
| Main Level | Eating Area | 2.65 m | 2.45 m | 2.65 m x 2.45 m |
| Main Level | Primary Bedroom | 3.66 m | 3.05 m | 3.66 m x 3.05 m |
| Main Level | Bedroom 2 | 3.4 m | 3.05 m | 3.4 m x 3.05 m |
| Main Level | Foyer | 3.64 m | 2.3 m | 3.64 m x 2.3 m |
Interested?
Contact us for more information






































