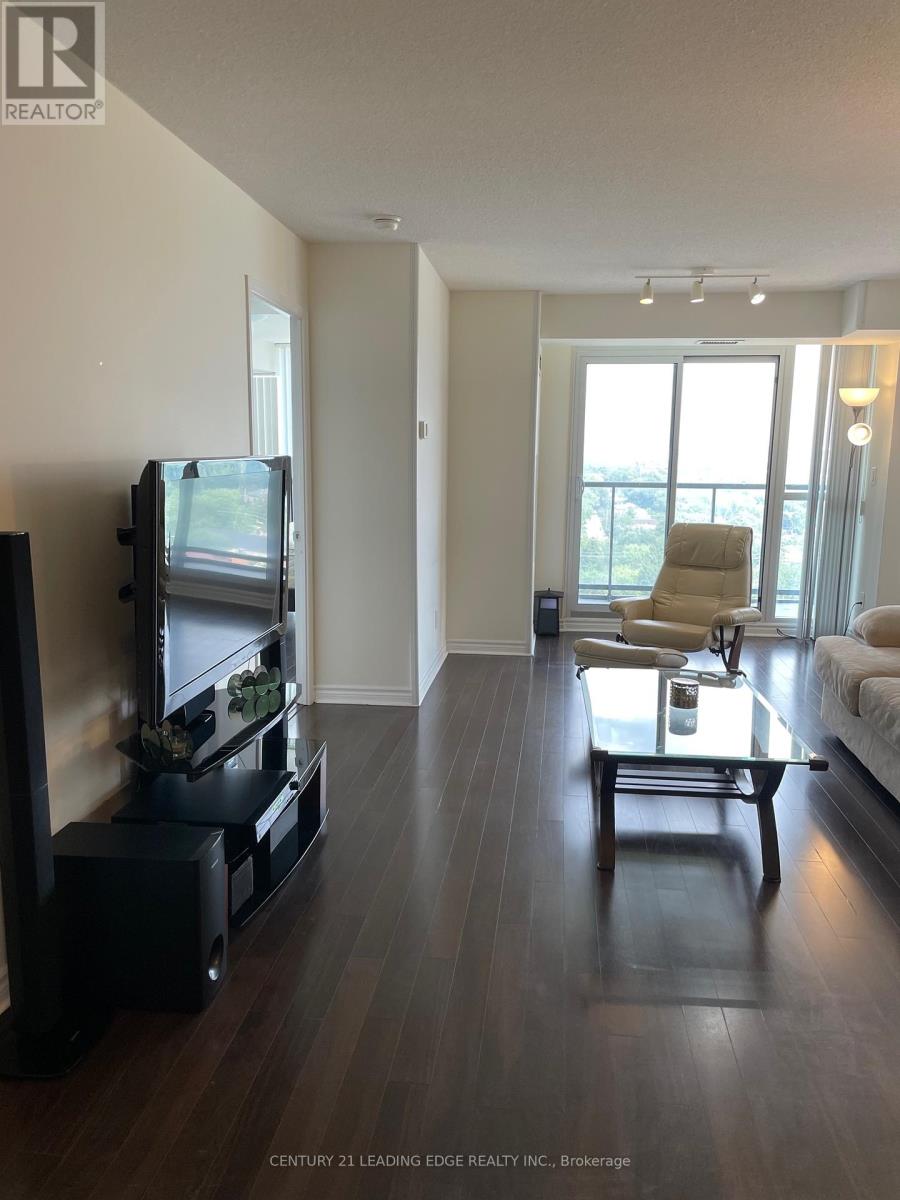416-218-8800
admin@hlfrontier.com
1906 - 35 Hollywood Avenue Toronto (Willowdale East), Ontario M2N 0A9
3 Bedroom
2 Bathroom
1000 - 1199 sqft
Indoor Pool
Central Air Conditioning
Forced Air
$3,300 Monthly
Furnished Large Corner Unit Over 1000Sqft. Practical Two Split Brs Plus a Separate Den! 2 Full Bath and 2 Balconies! Best South East View! Engineer Hardwood Floor Thru-Out! Eat In Kitchen Has Two Windows! Amenities Include A Gym, Swimming Pool, Billiard Room And An Outdoor Playground For Kids. Steps To Yonge/Sheppard Subway Station, Willowdale Park, Shops On Yonge St And North York Public Library! (id:49269)
Property Details
| MLS® Number | C12193763 |
| Property Type | Single Family |
| Community Name | Willowdale East |
| CommunityFeatures | Pets Not Allowed |
| Features | Balcony, Carpet Free |
| ParkingSpaceTotal | 1 |
| PoolType | Indoor Pool |
Building
| BathroomTotal | 2 |
| BedroomsAboveGround | 2 |
| BedroomsBelowGround | 1 |
| BedroomsTotal | 3 |
| Amenities | Security/concierge, Exercise Centre, Party Room, Sauna |
| Appliances | Dishwasher, Dryer, Furniture, Microwave, Stove, Washer, Refrigerator |
| CoolingType | Central Air Conditioning |
| ExteriorFinish | Concrete |
| FlooringType | Wood |
| HeatingFuel | Natural Gas |
| HeatingType | Forced Air |
| SizeInterior | 1000 - 1199 Sqft |
| Type | Apartment |
Parking
| Underground | |
| Garage |
Land
| Acreage | No |
Rooms
| Level | Type | Length | Width | Dimensions |
|---|---|---|---|---|
| Flat | Living Room | 3.71 m | 6.48 m | 3.71 m x 6.48 m |
| Flat | Dining Room | 3.71 m | 6.48 m | 3.71 m x 6.48 m |
| Flat | Kitchen | 2.44 m | 4.7 m | 2.44 m x 4.7 m |
| Flat | Primary Bedroom | 3.35 m | 4.1 m | 3.35 m x 4.1 m |
| Flat | Bedroom 2 | 2.79 m | 3.96 m | 2.79 m x 3.96 m |
| Flat | Den | 2.34 m | 2.13 m | 2.34 m x 2.13 m |
Interested?
Contact us for more information





















