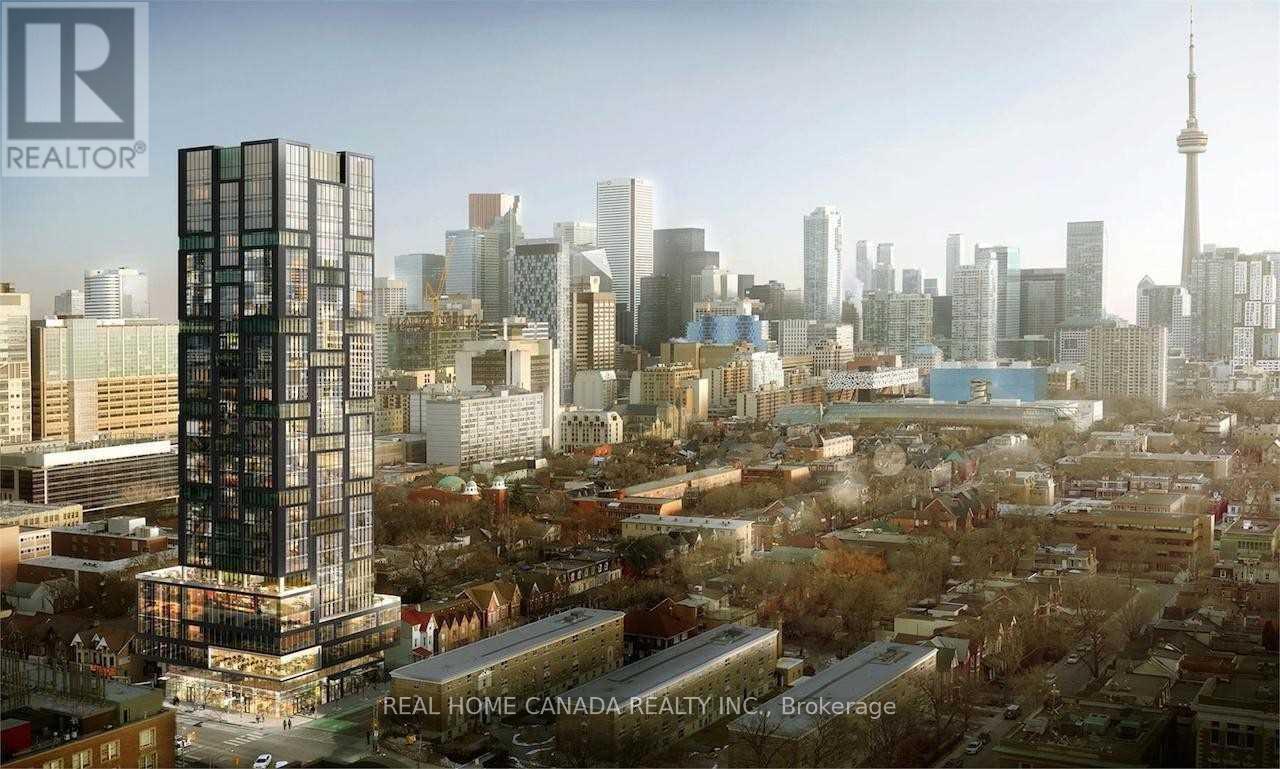416-218-8800
admin@hlfrontier.com
1907 - 203 College Street Toronto (Kensington-Chinatown), Ontario M5T 1P9
2 Bedroom
1 Bathroom
500 - 599 sqft
Central Air Conditioning
Forced Air
$2,970 Monthly
At The Front Of The South Entrance Of U Of T! Four-Year-New Luxury Theory Condo! 1+1 Bedrm With 4Pc Washroom, Practical 526Sq.Ft Split Layout, Den Can Be Used As 2nd Br., Unobstructed Bright West City View, Fully Loaded B/I Appliances And Island Table With Microwave, Quartz Countertop, Laminate Flooring Through Out, Steps To School Banks, Major 5 Hospitals, Restaurants, Queens Park, Shops, Etc. (id:49269)
Property Details
| MLS® Number | C12121830 |
| Property Type | Single Family |
| Community Name | Kensington-Chinatown |
| AmenitiesNearBy | Hospital, Park, Public Transit, Schools |
| CommunicationType | High Speed Internet |
| CommunityFeatures | Pet Restrictions |
| Features | Carpet Free |
| ViewType | View |
Building
| BathroomTotal | 1 |
| BedroomsAboveGround | 1 |
| BedroomsBelowGround | 1 |
| BedroomsTotal | 2 |
| Age | 0 To 5 Years |
| Amenities | Security/concierge, Exercise Centre, Party Room |
| Appliances | Oven - Built-in, Blinds, Dishwasher, Dryer, Hood Fan, Microwave, Stove, Washer, Refrigerator |
| CoolingType | Central Air Conditioning |
| ExteriorFinish | Concrete |
| FlooringType | Laminate, Ceramic |
| HeatingFuel | Natural Gas |
| HeatingType | Forced Air |
| SizeInterior | 500 - 599 Sqft |
| Type | Apartment |
Parking
| No Garage |
Land
| Acreage | No |
| LandAmenities | Hospital, Park, Public Transit, Schools |
Rooms
| Level | Type | Length | Width | Dimensions |
|---|---|---|---|---|
| Ground Level | Living Room | 4.6 m | 4.42 m | 4.6 m x 4.42 m |
| Ground Level | Dining Room | 4.6 m | 4.42 m | 4.6 m x 4.42 m |
| Ground Level | Kitchen | 4.6 m | 4.42 m | 4.6 m x 4.42 m |
| Ground Level | Primary Bedroom | 2.84 m | 2.74 m | 2.84 m x 2.74 m |
| Ground Level | Den | 2.44 m | 2.44 m | 2.44 m x 2.44 m |
| Ground Level | Bathroom | 2.29 m | 1.52 m | 2.29 m x 1.52 m |
Interested?
Contact us for more information



















